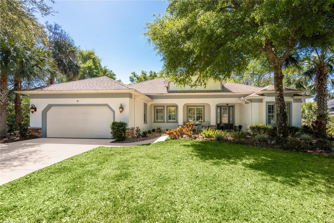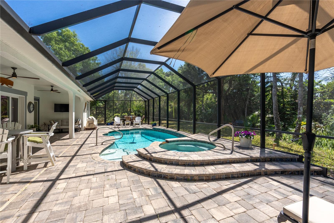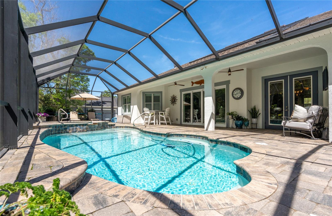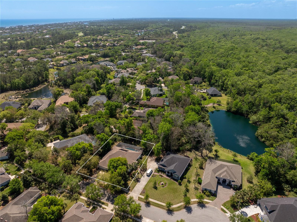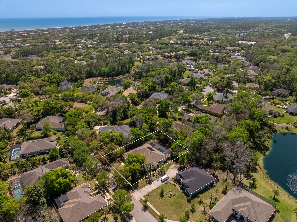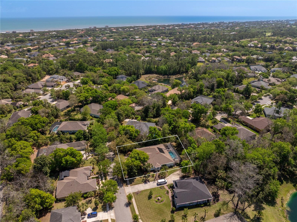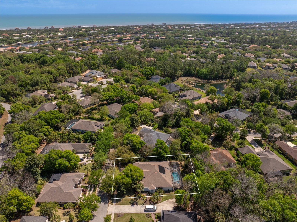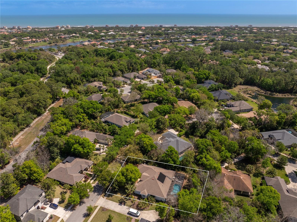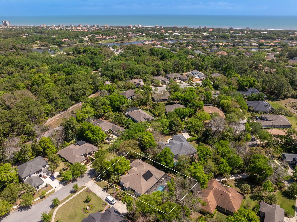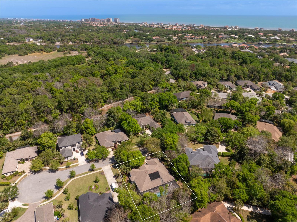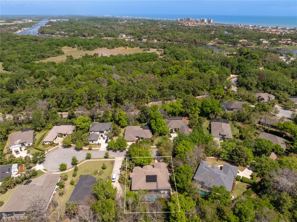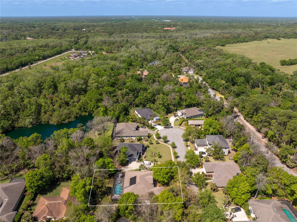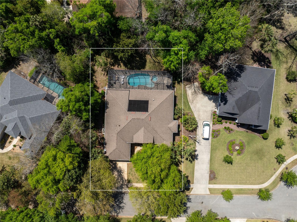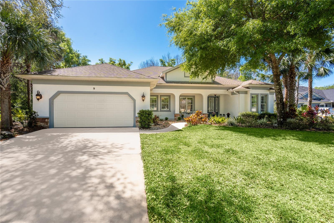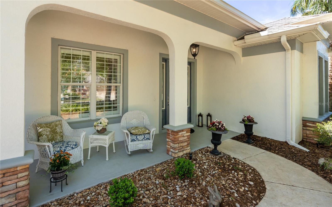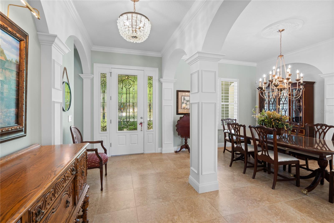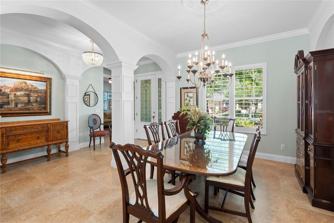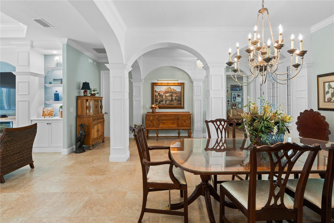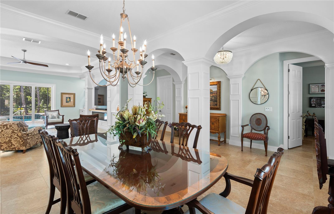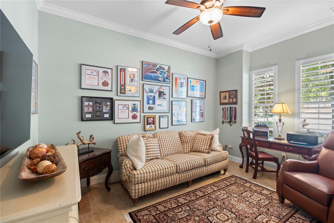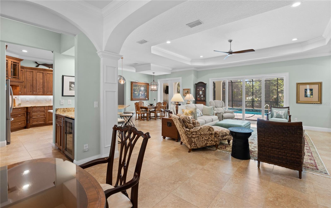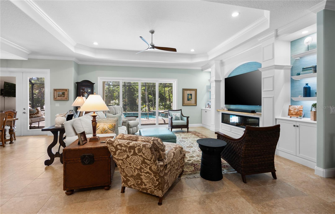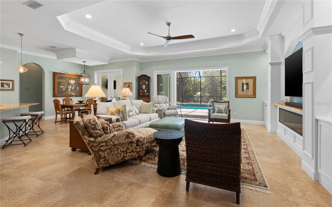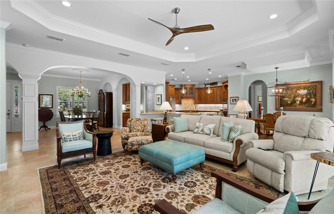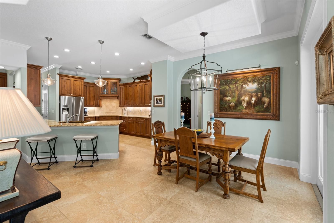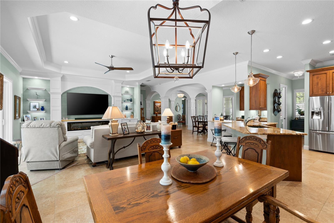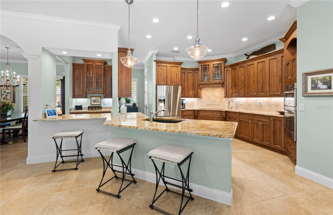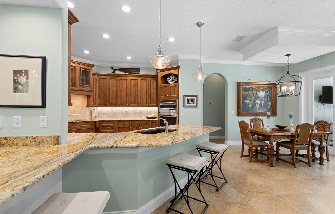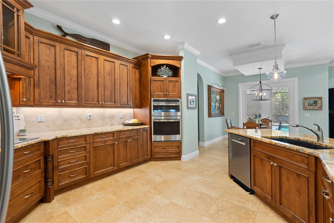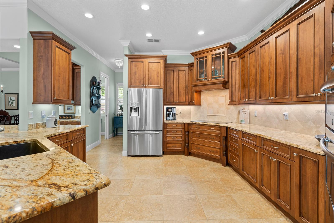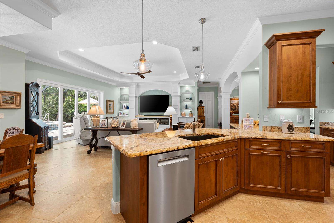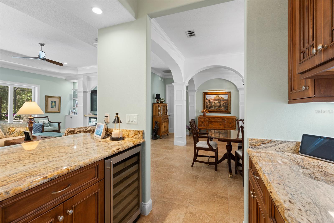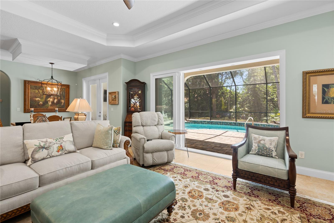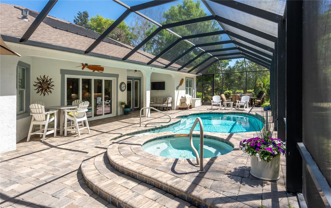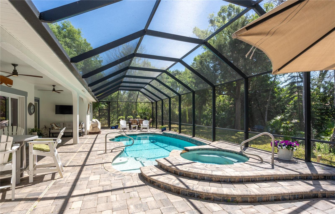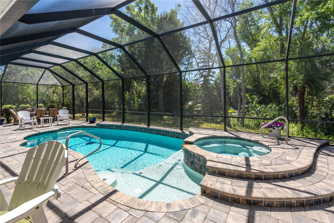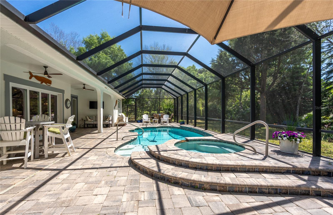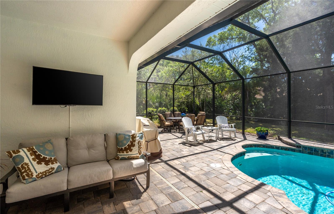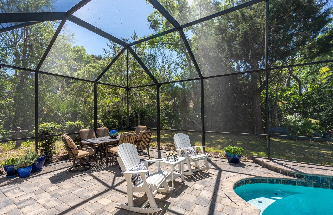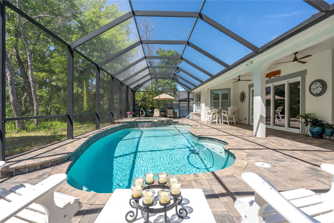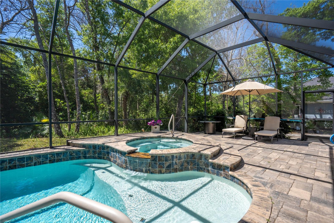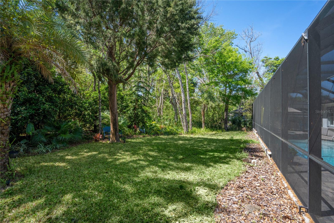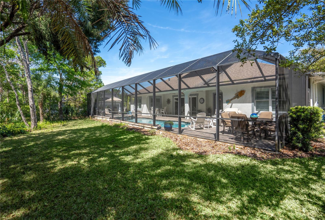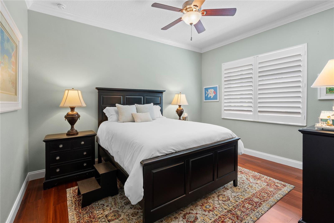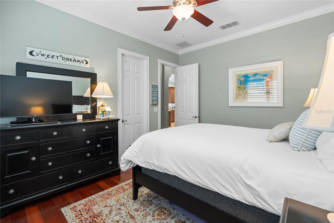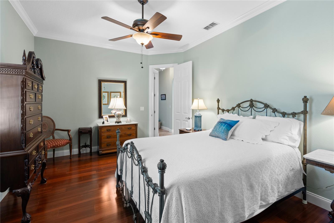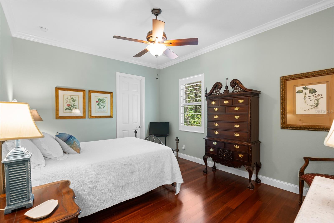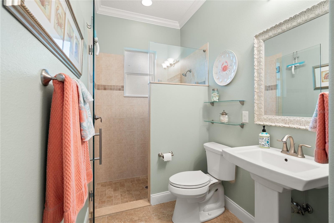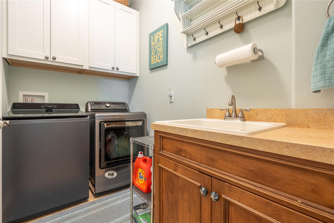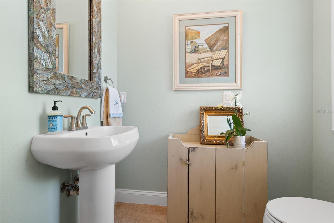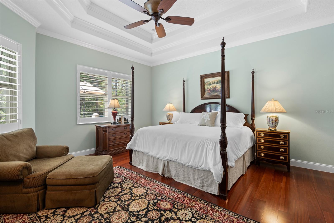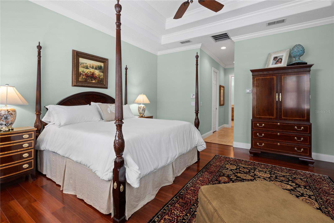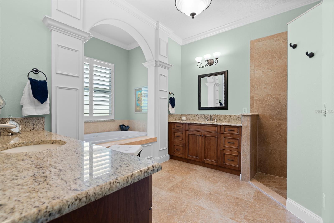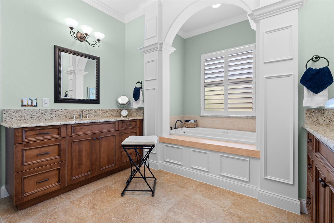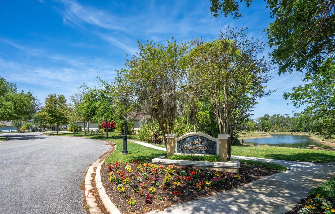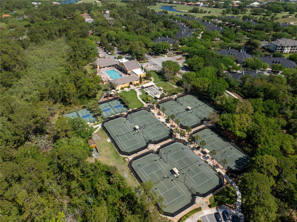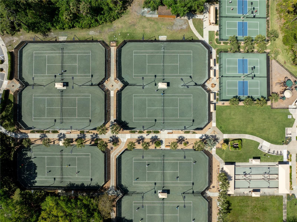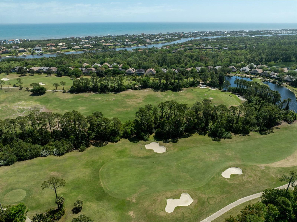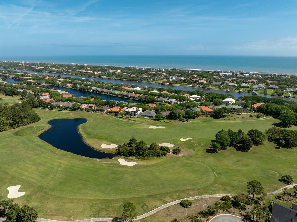9 Sweetwater Court, PALM COAST, FL 32137
Contact Broker IDX Sites Inc.
Schedule A Showing
Request more information
- MLS#: FC308647 ( Residential )
- Street Address: 9 Sweetwater Court
- Viewed: 97
- Price: $896,700
- Price sqft: $237
- Waterfront: No
- Year Built: 2009
- Bldg sqft: 3783
- Bedrooms: 3
- Total Baths: 3
- Full Baths: 2
- 1/2 Baths: 1
- Garage / Parking Spaces: 2
- Days On Market: 87
- Additional Information
- Geolocation: 29.5555 / -81.1791
- County: FLAGLER
- City: PALM COAST
- Zipcode: 32137
- Subdivision: Creekside Vlggrand Haven
- Elementary School: Old Kings
- Middle School: Indian Trails
- High School: Matanzas
- Provided by: ONE SOTHEBYS INTERNATIONAL
- Contact: Cathy Cole
- 386-276-9200

- DMCA Notice
-
DescriptionExquisite Executive Custom Built Home in the gated Golf Course Community of Grand Haven, located within Creekside, where the neighborhood offers larger lots, longer driveways, and oversized garages. Beautifully nestled in an exclusive, private golf course community. Welcome to a sanctuary of luxury and sophistication! This exceptional 3 possible 4 bedroom & 2 1/2 bathroom, custom built home provides high quality standards of craftsmanship, design, and comfort. Upon entering this magnificent home, you are greeted by the expansive open floor plan that effortlessly connects the living, dining, and kitchen areas, creating a perfect flow for both entertaining and everyday living. Natural light pours through large windows, highlighting the the homes elegant finishes and luxurious details that graces the entirety of the main living areas, creating an airy and welcoming ambiance. The screened in pool and spa combination is truly a highlight of this home. Offering privacy and a serene atmosphere, the pool area is designed for ultimate relaxation and outdoor entertaining. Whether you're lounging poolside, enjoying a soak in the spa, or dining al fresco! Features include: A chef's dream kitchen with a continuous granite slab, granite composite deep kitchen sink, GE Profile Convection / microwave oven, Induction 5 burner cooktop, soft close drawers, Bosch dishwasher, and a spacious butlers pantry with a wine fridge, a spacious Laundry room with LG waher & dryer included, LED light firefplace with heating, and through out the house interior features included custom shelving, and freshly painted. Solar heated pool with solar panels located on roof, pool water alarm, pool includes a deep sun ledge with an umbrella sleeve, the Spa size is 7' round, 6 person, Hydro Therapy jets, water fountain, waterfall from spa with a 2' granite spillway. An oversized 2 car garage, providing ample space for vehicles, storage, or even a small workshop. The home also features: Lightening protection, whole house surge protector, hurricane windows, wired security system, plantation shutters, and exterior landscape lighting. A must see!
Property Location and Similar Properties
Features
Appliances
- Built-In Oven
- Convection Oven
- Cooktop
- Dishwasher
- Disposal
- Dryer
- Electric Water Heater
- Microwave
- Other
- Range
- Range Hood
- Refrigerator
- Washer
- Wine Refrigerator
Association Amenities
- Basketball Court
- Cable TV
- Clubhouse
- Fence Restrictions
- Fitness Center
- Gated
- Golf Course
- Pickleball Court(s)
- Playground
- Pool
- Recreation Facilities
- Spa/Hot Tub
- Tennis Court(s)
Home Owners Association Fee
- 165.00
Home Owners Association Fee Includes
- Guard - 24 Hour
- Maintenance Grounds
- Trash
Association Name
- Grand Haven Master Association INC
Association Phone
- 386-446-6333
Builder Name
- Skyway
Carport Spaces
- 0.00
Close Date
- 0000-00-00
Cooling
- Central Air
Country
- US
Covered Spaces
- 0.00
Exterior Features
- Lighting
- Rain Gutters
- Sidewalk
- Sliding Doors
Flooring
- Ceramic Tile
Furnished
- Unfurnished
Garage Spaces
- 2.00
Heating
- Heat Pump
High School
- Matanzas High
Insurance Expense
- 0.00
Interior Features
- Built-in Features
- Ceiling Fans(s)
- Coffered Ceiling(s)
- Crown Molding
- Dry Bar
- Eat-in Kitchen
- High Ceilings
- Kitchen/Family Room Combo
- Living Room/Dining Room Combo
- Open Floorplan
- Primary Bedroom Main Floor
- Solid Surface Counters
- Solid Wood Cabinets
- Split Bedroom
- Stone Counters
- Thermostat
- Walk-In Closet(s)
- Window Treatments
Legal Description
- CREEKSIDE VILLAGE AT GRAND HAVEN MB 34 PG 69 LOT 19 OR 1184/1854 OR 1716/1119 OR 2300/896
Levels
- One
Living Area
- 2733.00
Lot Features
- Cul-De-Sac
- Irregular Lot
- Landscaped
- Sidewalk
Middle School
- Indian Trails Middle-FC
Area Major
- 32137 - Palm Coast
Net Operating Income
- 0.00
Occupant Type
- Owner
Open Parking Spaces
- 0.00
Other Expense
- 0.00
Parcel Number
- 16-11-31-1260-00000-0190
Parking Features
- Driveway
- Garage Door Opener
- Oversized
Pets Allowed
- Cats OK
- Dogs OK
Pool Features
- Auto Cleaner
- Gunite
- Heated
- In Ground
- Lighting
- Pool Alarm
- Pool Sweep
- Salt Water
- Screen Enclosure
- Solar Heat
- Solar Power Pump
Possession
- Close Of Escrow
Property Condition
- Completed
Property Type
- Residential
Roof
- Shingle
School Elementary
- Old Kings Elementary
Sewer
- Public Sewer
Style
- Custom
Tax Year
- 2024
Township
- 11
Utilities
- Cable Available
- Electricity Connected
- Phone Available
- Propane
- Sewer Connected
- Sprinkler Well
- Water Connected
View
- Trees/Woods
Views
- 97
Virtual Tour Url
- https://www.propertypanorama.com/instaview/stellar/FC308647
Water Source
- Public
Year Built
- 2009
Zoning Code
- MPD



