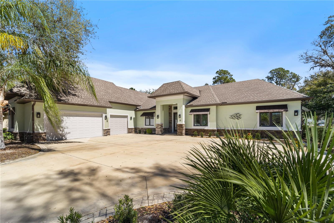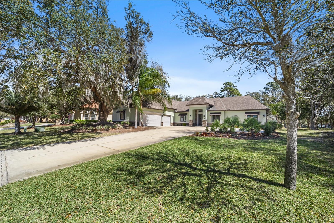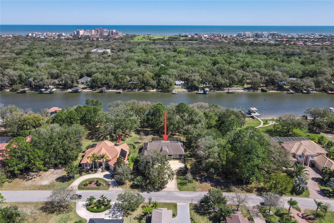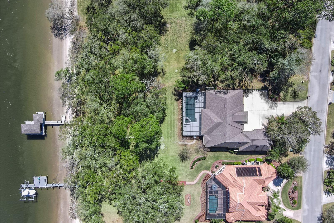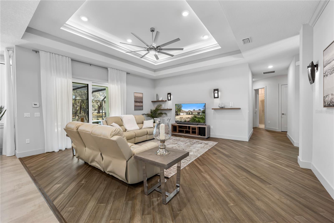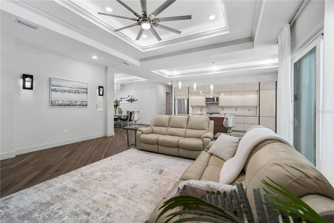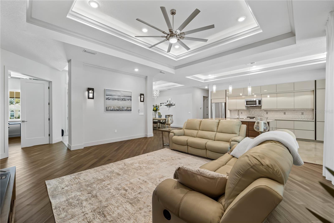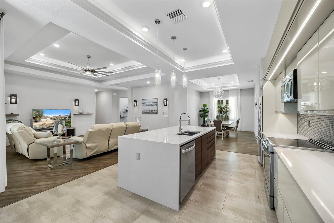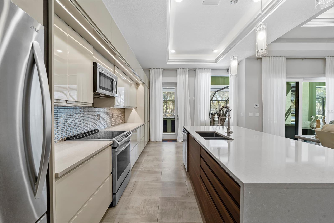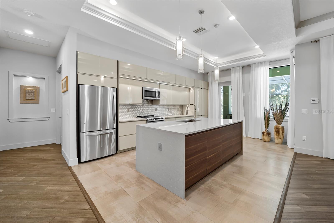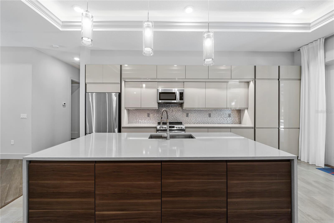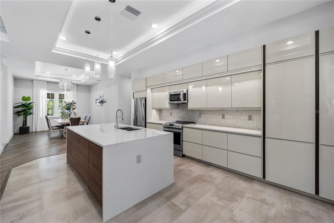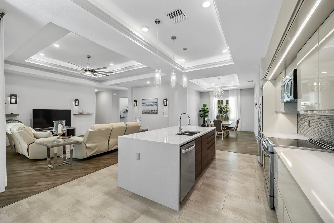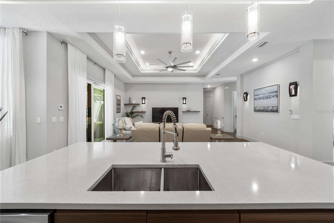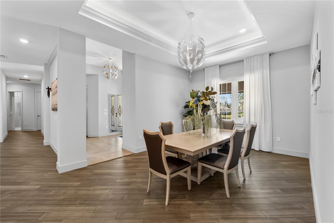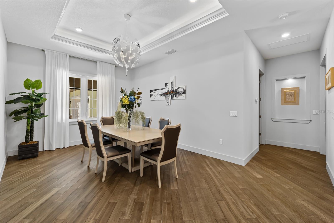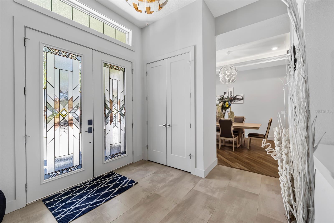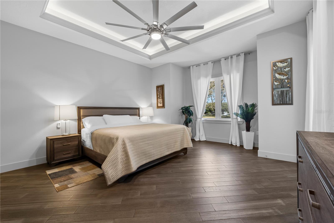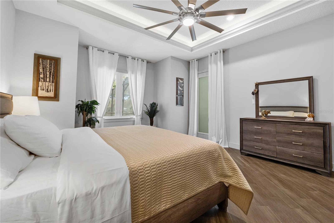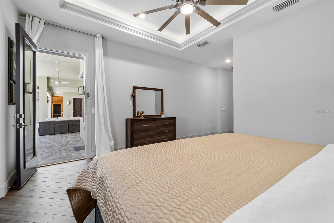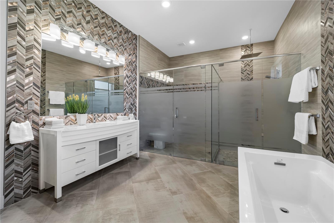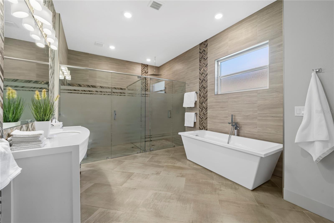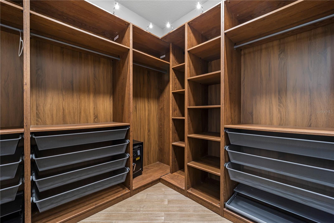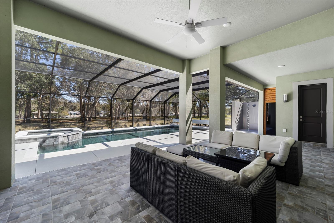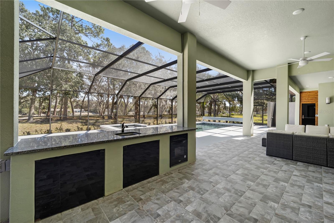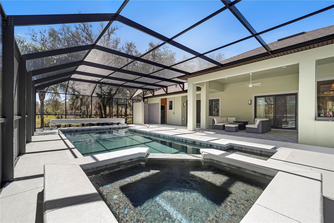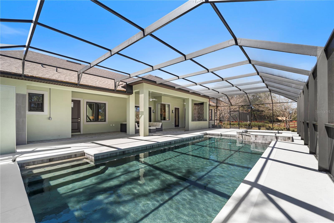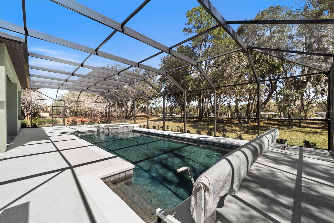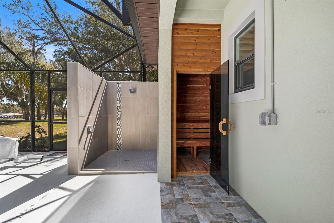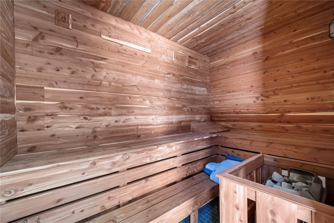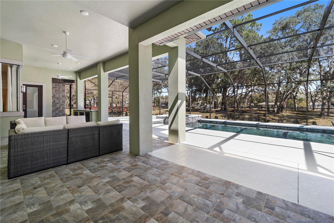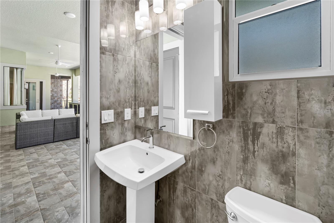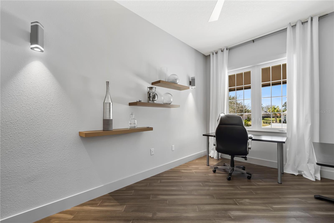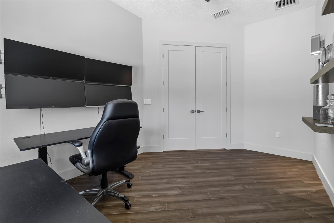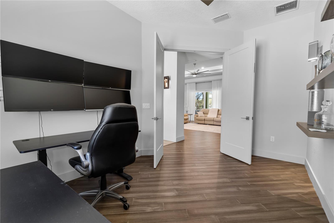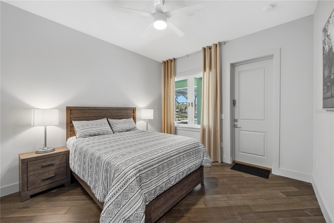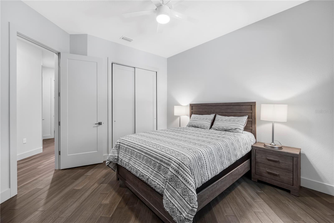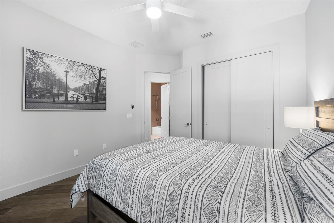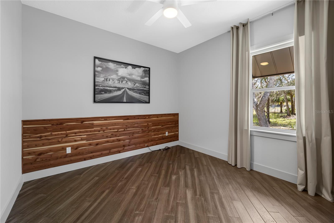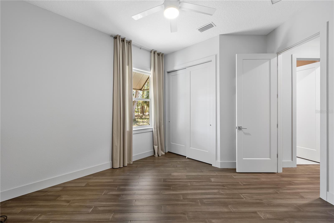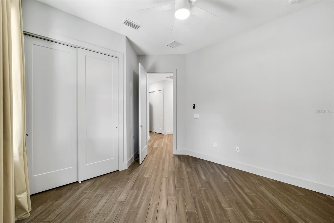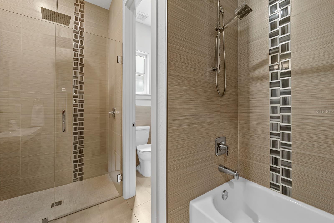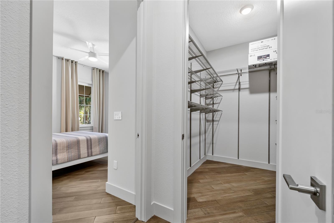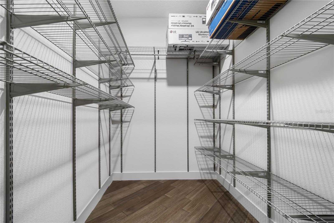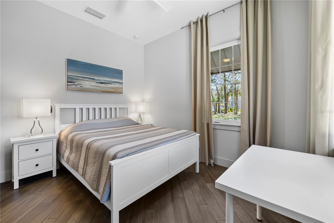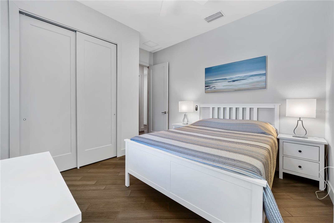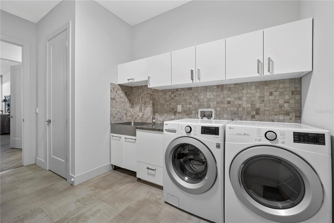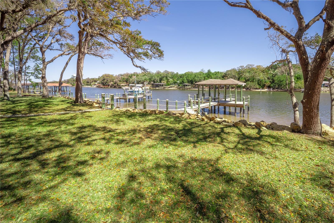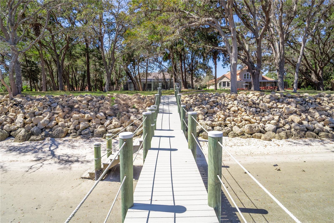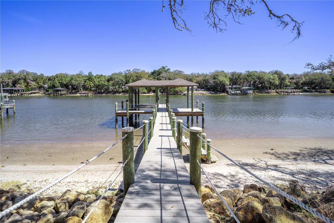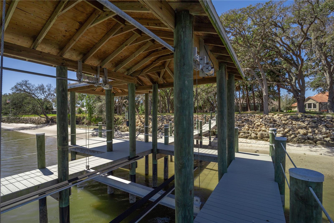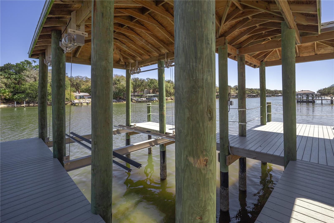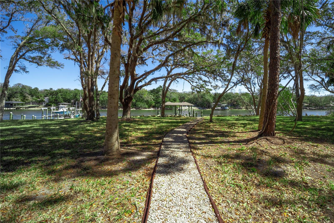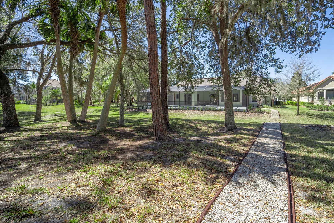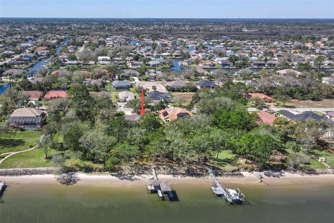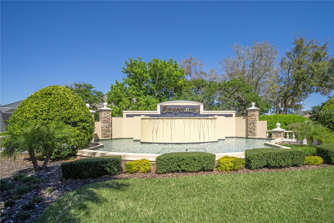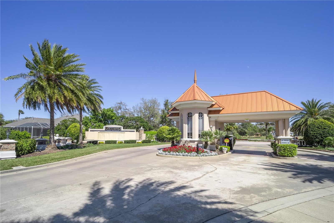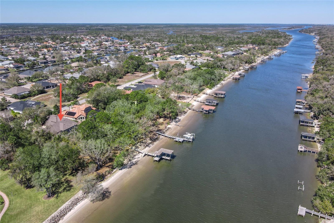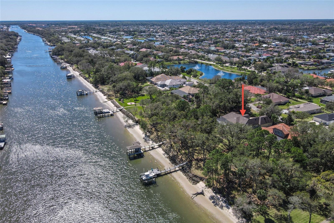78 Old Oak Drive S, PALM COAST, FL 32137
Contact Broker IDX Sites Inc.
Schedule A Showing
Request more information
- MLS#: FC307912 ( Residential )
- Street Address: 78 Old Oak Drive S
- Viewed: 42
- Price: $1,497,500
- Price sqft: $331
- Waterfront: Yes
- Wateraccess: Yes
- Waterfront Type: Intracoastal Waterway
- Year Built: 2019
- Bldg sqft: 4521
- Bedrooms: 4
- Total Baths: 3
- Full Baths: 3
- Garage / Parking Spaces: 3
- Days On Market: 115
- Additional Information
- Geolocation: 29.5987 / -81.2009
- County: FLAGLER
- City: PALM COAST
- Zipcode: 32137
- Subdivision: Sanctuary Sub
- Provided by: VIRTUAL HOMES REALTY
- Contact: Ida Kuzmichova
- 386-569-5383

- DMCA Notice
-
DescriptionImpressive Intercoastal front home with 4 Bedrooms plus office, 3 Baths, heated pool/spa and is located in the premier gated community of The Sanctuary in beautiful Palm Coast, Florida! This custom built home offers a perfect blend of luxury and functionality. This is a boat lover's dream. With high end finishes such as Bamboo floors throughout the home, granite countertops in the modern kitchen and bathrooms, high impact windows and doors, lots of storage space throughout. Open concept floor plan with tray ceilings and special hidden lighting under crown molding. Enjoy views of the pool and intercoastalwaterways from your living room. Private Master Suite has access to the oversized pool & beautiful lanai, walk in California closet with built in shelves adds to the appeal. Master bath has his tiled walk in shower with glass doors and a separate bathtub. Oversized side entry 3 car garage, boasting a total of 949 sq feet and 8 foot highgarage doors.The outdoor living is just as impressive, with a heated salt water pool/spa, sauna and a private boat dock. A boat house includes a 10,000 lb boat lift and sitting area perfect for enjoying the intercoastal waterways with steps into the water. Outdoor kitchen with built inoven further enhances the homes livability and comfort. Remarkable opportunity awaits you here, come and see it for yourself.
Property Location and Similar Properties
Features
Waterfront Description
- Intracoastal Waterway
Appliances
- Dishwasher
- Disposal
- Dryer
- Electric Water Heater
- Microwave
- Range
- Refrigerator
- Washer
Association Amenities
- Gated
Home Owners Association Fee
- 165.00
Association Name
- May Management/ Claudine Polsenberg
Association Phone
- 386-446-0085
Carport Spaces
- 0.00
Close Date
- 0000-00-00
Cooling
- Central Air
Country
- US
Covered Spaces
- 0.00
Exterior Features
- Irrigation System
- Outdoor Shower
- Private Mailbox
- Rain Gutters
- Sauna
- Sliding Doors
Flooring
- Bamboo
- Tile
Garage Spaces
- 3.00
Heating
- Central
- Electric
- Heat Pump
Insurance Expense
- 0.00
Interior Features
- Ceiling Fans(s)
- Crown Molding
- High Ceilings
- Open Floorplan
- Primary Bedroom Main Floor
- Sauna
- Solid Surface Counters
- Split Bedroom
- Thermostat
- Tray Ceiling(s)
- Walk-In Closet(s)
Legal Description
- SANCTUARY SUBD LOT 42 OR 680 PG 1265 OR 873 PG 1351 OR 873 PG 1353 OR 923 PG 131-CD OR 999/428 OR 1658/1837 OR 2187/1421
Levels
- One
Living Area
- 3011.00
Area Major
- 32137 - Palm Coast
Net Operating Income
- 0.00
Occupant Type
- Vacant
Open Parking Spaces
- 0.00
Other Expense
- 0.00
Other Structures
- Boat House
Parcel Number
- 29-10-31-5540-00000-0420
Parking Features
- Garage Door Opener
- Garage Faces Side
- Oversized
Pets Allowed
- Yes
Pool Features
- Gunite
- Heated
- In Ground
- Salt Water
- Screen Enclosure
Possession
- Close Of Escrow
Property Type
- Residential
Roof
- Shingle
Sewer
- Public Sewer
Style
- Ranch
Tax Year
- 2024
Township
- 10
Utilities
- BB/HS Internet Available
- Cable Available
- Electricity Connected
- Phone Available
- Sewer Connected
View
- Water
Views
- 42
Virtual Tour Url
- https://www.propertypanorama.com/instaview/stellar/FC307912
Water Source
- Public
Year Built
- 2019
Zoning Code
- SFR-5



