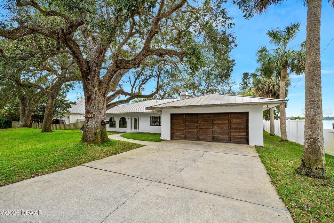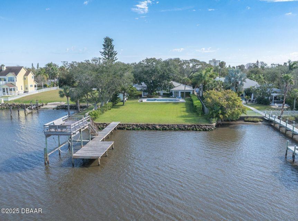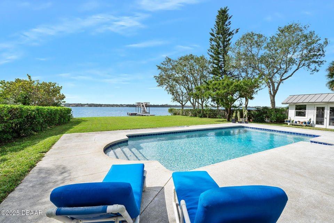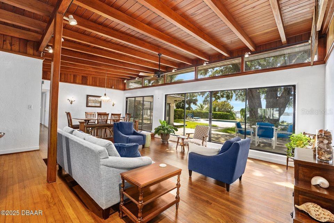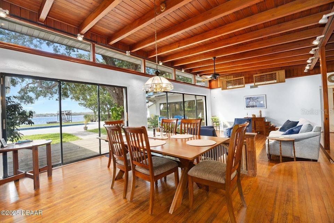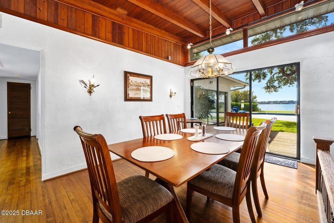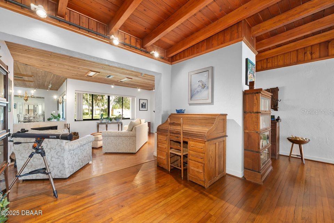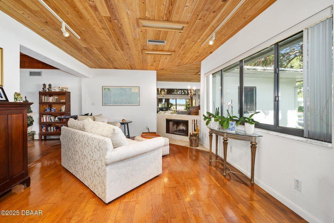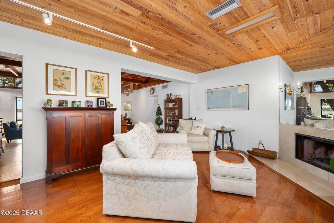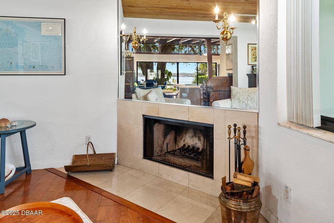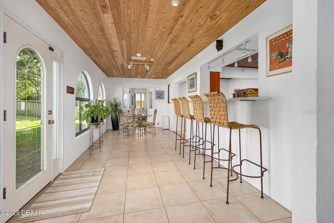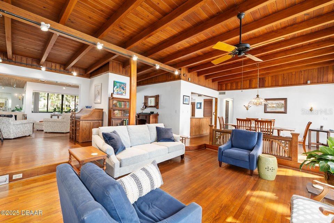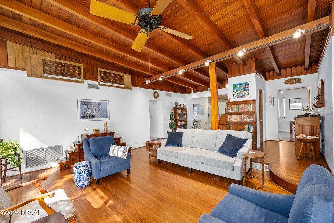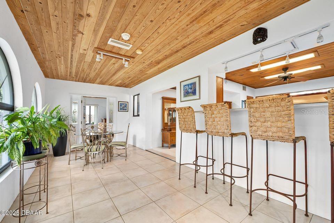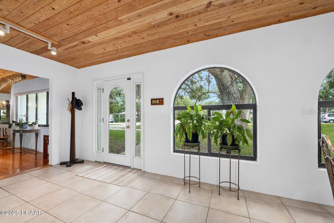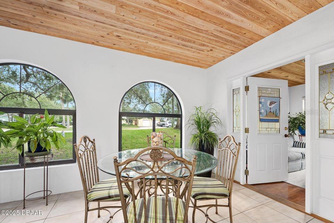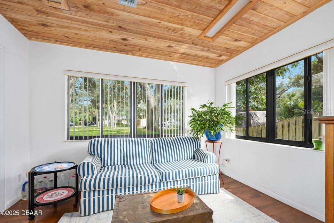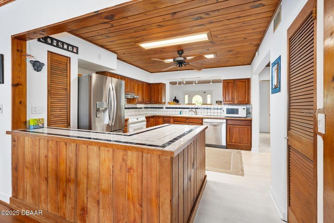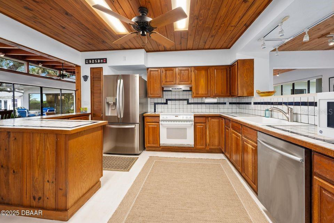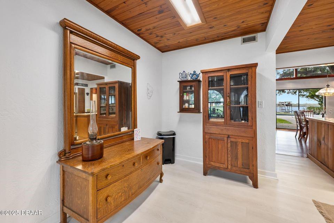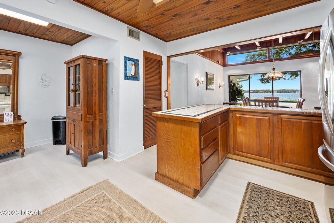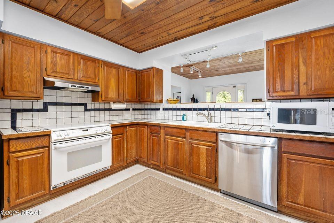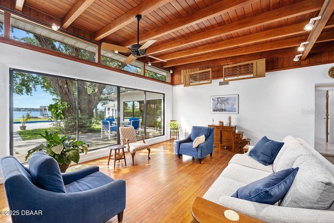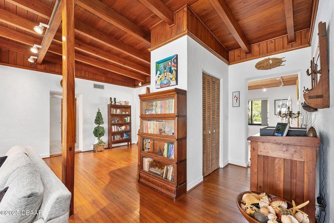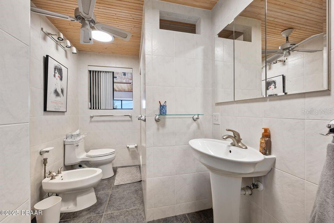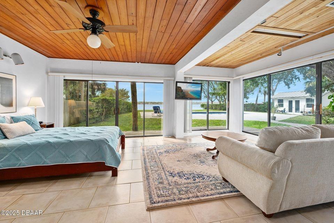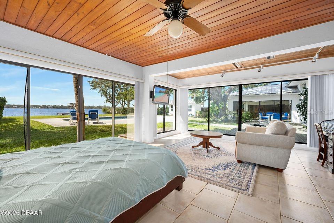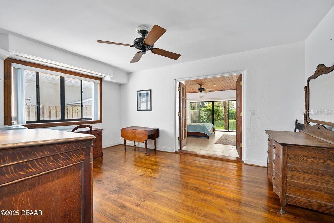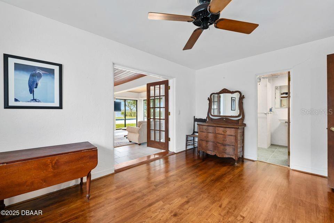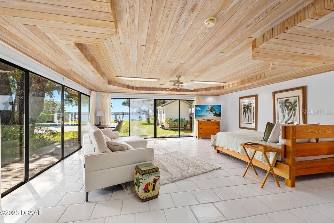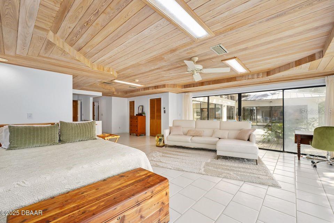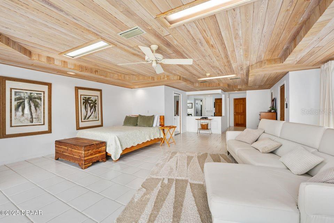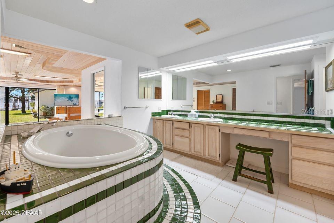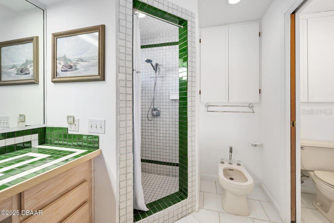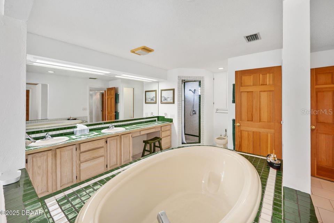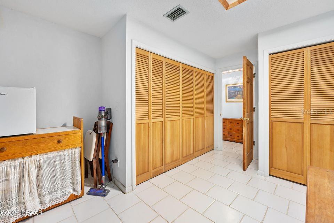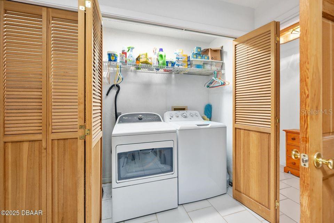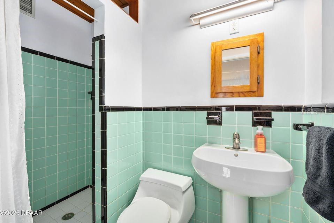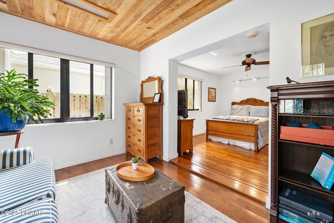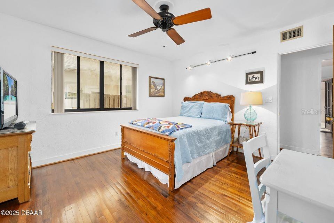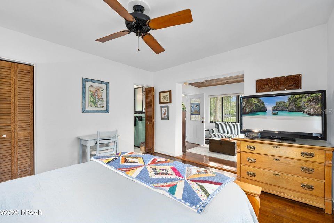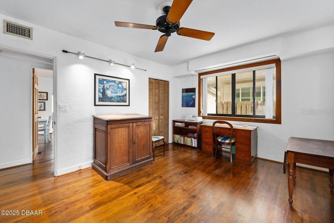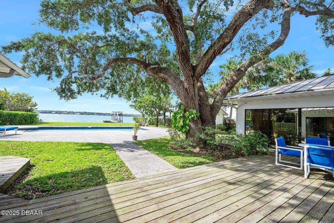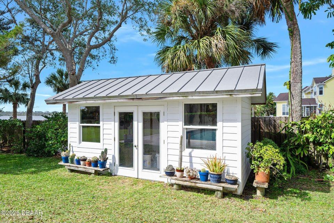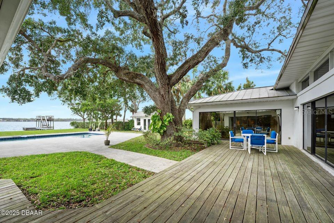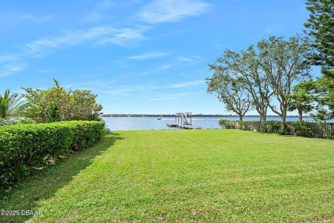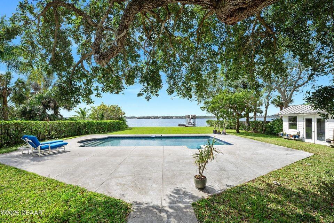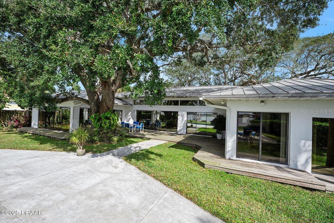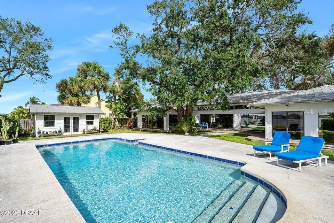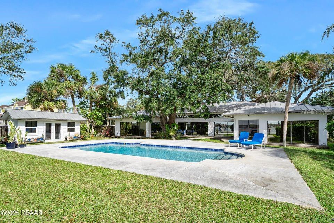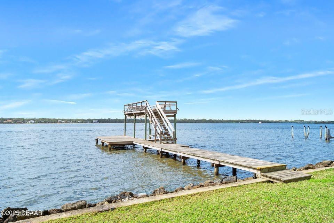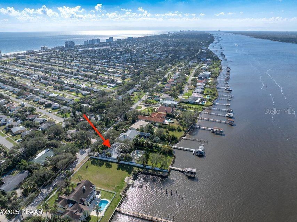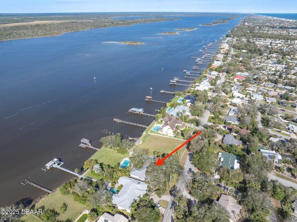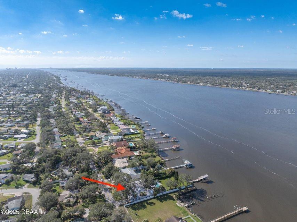1596 John Anderson Drive, ORMOND BEACH, FL 32176
Contact Broker IDX Sites Inc.
Schedule A Showing
Request more information
- MLS#: FC307508 ( Residential )
- Street Address: 1596 John Anderson Drive
- Viewed: 3
- Price: $1,350,000
- Price sqft: $288
- Waterfront: Yes
- Wateraccess: Yes
- Waterfront Type: Intracoastal Waterway,River Front
- Year Built: 1953
- Bldg sqft: 4695
- Bedrooms: 3
- Total Baths: 3
- Full Baths: 3
- Garage / Parking Spaces: 2
- Days On Market: 2
- Additional Information
- Geolocation: 29.3294 / -81.0661
- County: VOLUSIA
- City: ORMOND BEACH
- Zipcode: 32176
- Subdivision: O Byrnes Halifax Shores
- Provided by: ADAMS, CAMERON & CO., REALTORS
- Contact: Ryan Adams
- 386-445-5595

- DMCA Notice
-
DescriptionLovely direct riverfront pool home on a sprawling, oak covered parcel of land with a John Anderson Address. Not expected to last, this 4300 sq ft concrete block 3 bed, 3 bath home is being offered for the first time since 1979 after a long stewardship by a prideful owner who renovated, improved and added onto the house without disturbing the charm of the original 1953 home. Beyond the three oversized bedrooms, the home features a family room, dining room, living room with fireplace, dedicated home office, sun room, and a large indoor utility room. A central island kitchen opens onto the grand riverfront great room where handsome tongue n groove ceilings hover above classic mid century transom windows placed just above a wall of glass doors that allows for panoramas of the passing boats, sparkling blue pool and a fabulous grand oak tree that shades the riverside verandah. Step into the gracious waterfront owners' suite to find a series of sliding glass doors that create yet another glass wall bringing the sights of the Halifax River indoors. Two walk in closets and a generous bath with river view soaking tub. A second waterfront suite with private bath features a private sitting area or office and the third bedroom also has it's own additional den or office. The two car garage is double deep on the north end and could accommodate 3 cars parked tandem. Vertical seawall plus a coquina rock revetment and a beautiful dock with boat lift under a 2nd story observation deck that overlooks the serene Tomoka Basin in the distance. A fabulous opportunity for a well cared for home on a large, private parcel directly on the Intracoastal Waterway and just a short walk to the beach. Priced to sell.
Property Location and Similar Properties
Features
Waterfront Description
- Intracoastal Waterway
- River Front
Appliances
- Dishwasher
- Microwave
- Range
- Refrigerator
Home Owners Association Fee
- 0.00
Carport Spaces
- 0.00
Close Date
- 0000-00-00
Cooling
- Central Air
Country
- US
Covered Spaces
- 0.00
Exterior Features
- Private Mailbox
Flooring
- Tile
- Vinyl
- Wood
Garage Spaces
- 2.00
Heating
- Central
Insurance Expense
- 0.00
Interior Features
- Ceiling Fans(s)
- Split Bedroom
- Vaulted Ceiling(s)
- Walk-In Closet(s)
Legal Description
- 32-13-31 LOT 5 & IRREG PARCEL BEING N 1.41 FT MEAS ON THE E/L & N 2.72 MEAS ON THE W/L LOT 6 O BYRNES HALIFAX SHORES MB 19 PG 49 PER OR 5240 PG 1089 PER OR 7886 PG 1645 & 1647 PER OR 8543 PG 1705
Levels
- One
Living Area
- 3667.00
Area Major
- 32176 - Ormond Beach
Net Operating Income
- 0.00
Occupant Type
- Owner
Open Parking Spaces
- 0.00
Other Expense
- 0.00
Parcel Number
- 3234-13-00-0050
Pets Allowed
- Yes
Pool Features
- In Ground
Possession
- Close of Escrow
Property Type
- Residential
Roof
- Metal
Sewer
- Septic Tank
Tax Year
- 2024
Township
- 13
Utilities
- Water Connected
View
- Water
Virtual Tour Url
- https://www.propertiesinmotion.com/property-tours/175727379
Water Source
- Public
Year Built
- 1953
Zoning Code
- RESI



