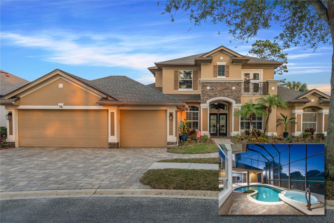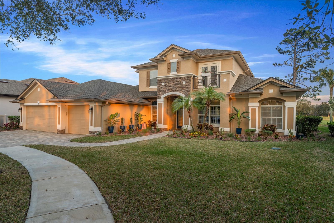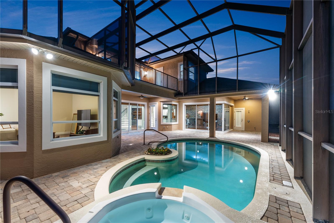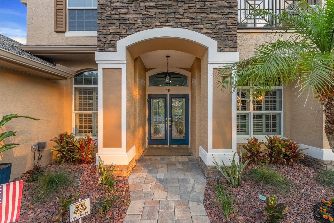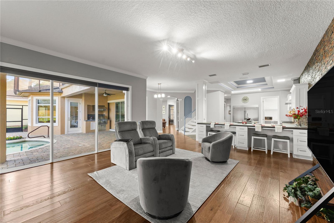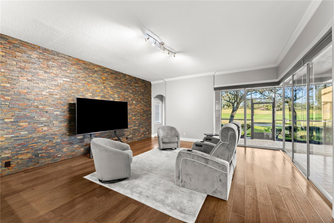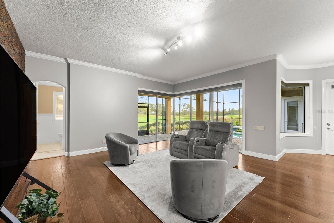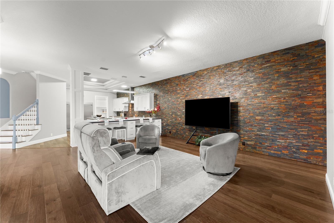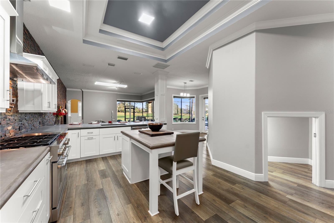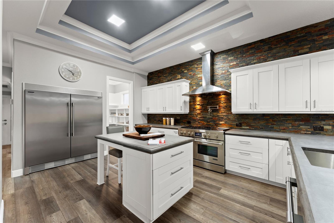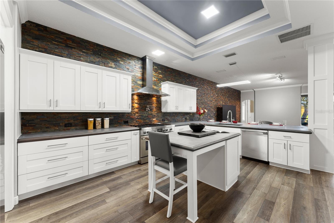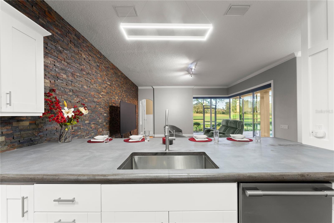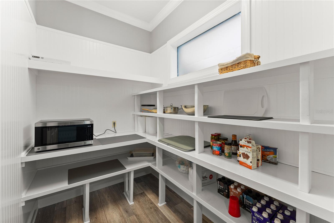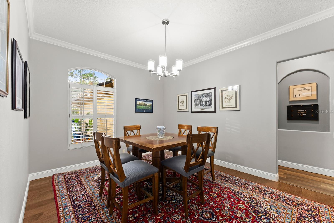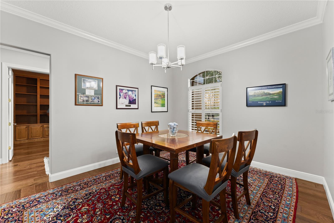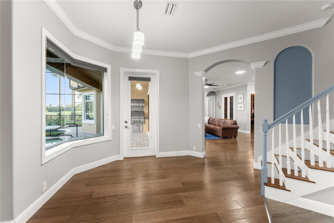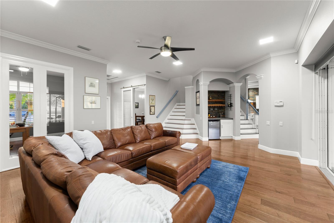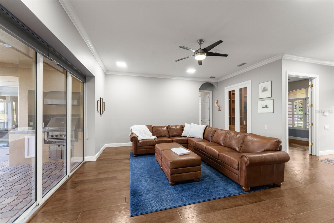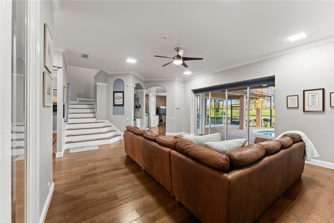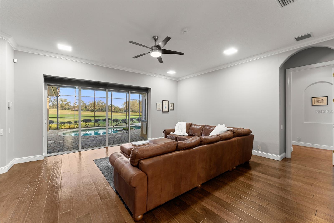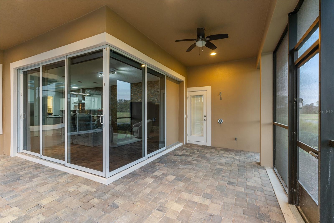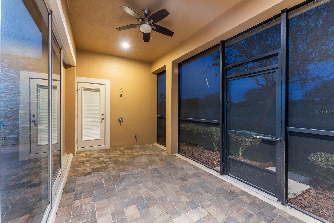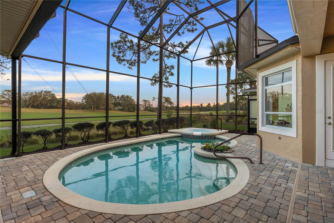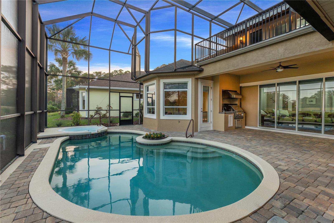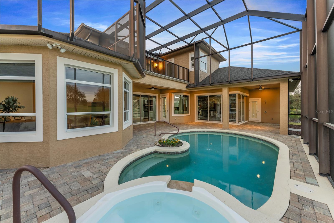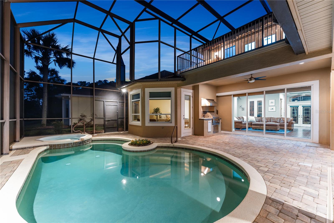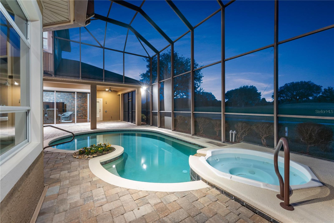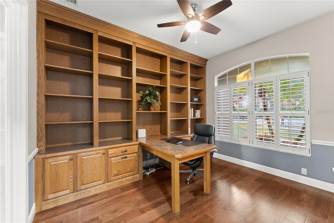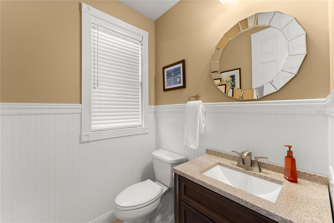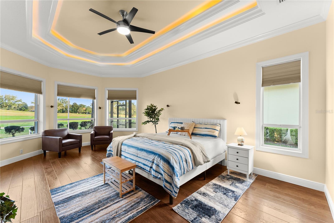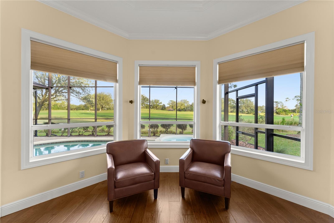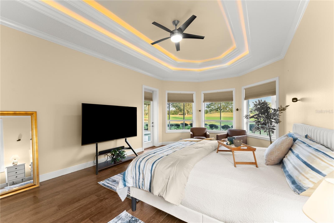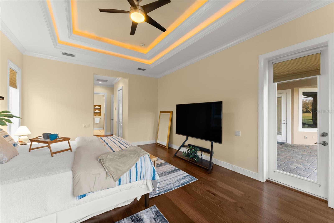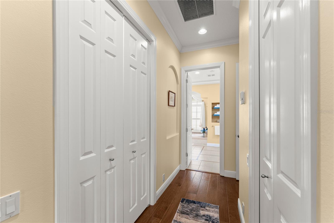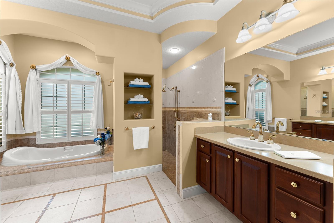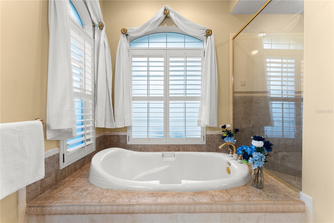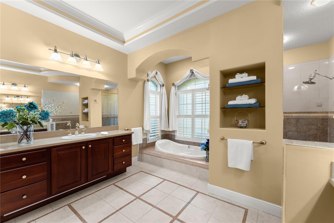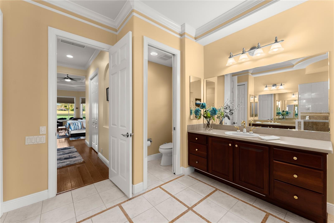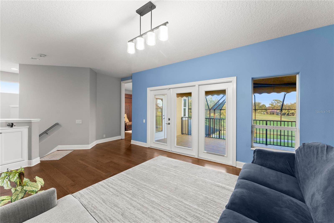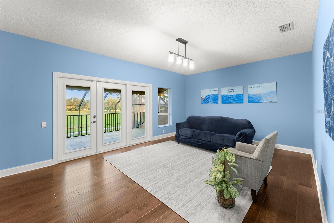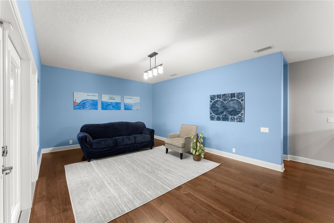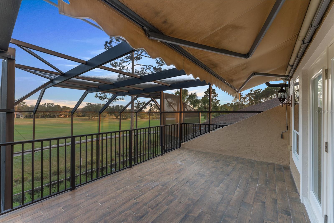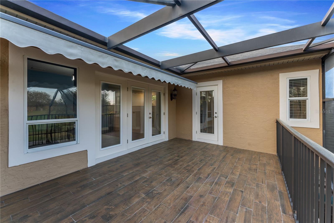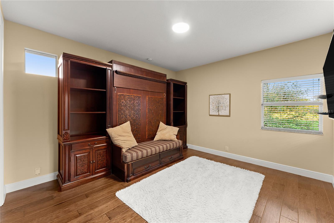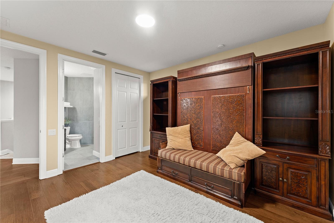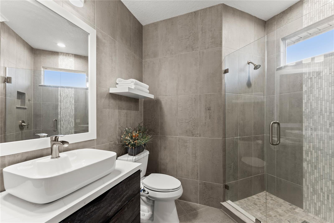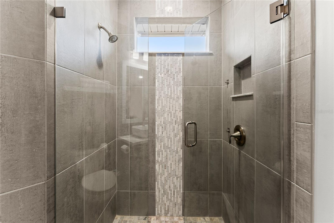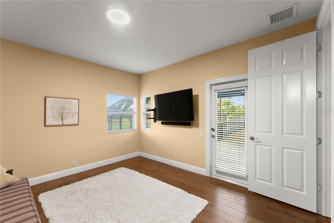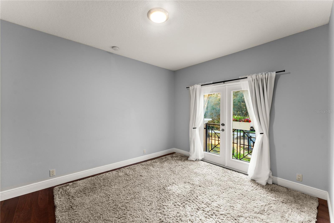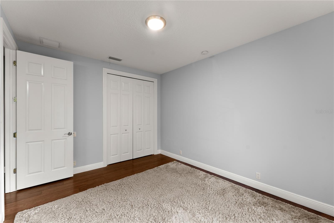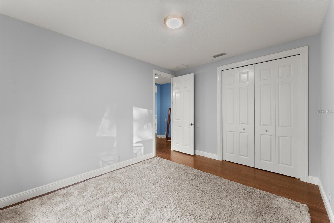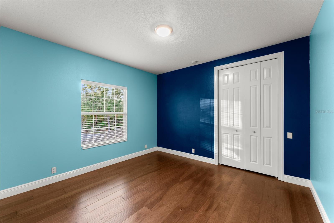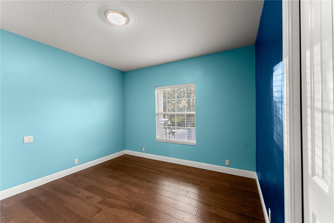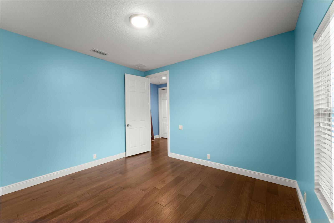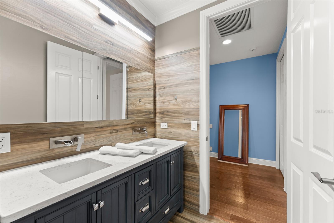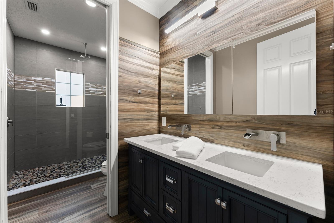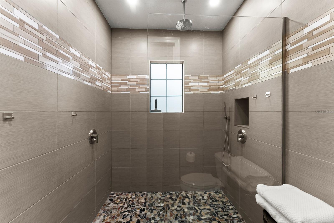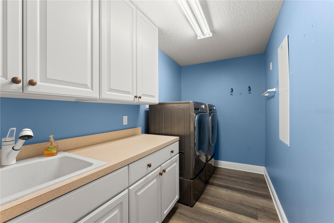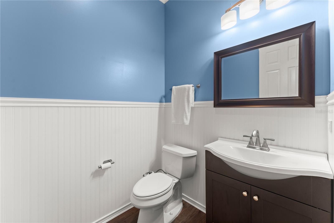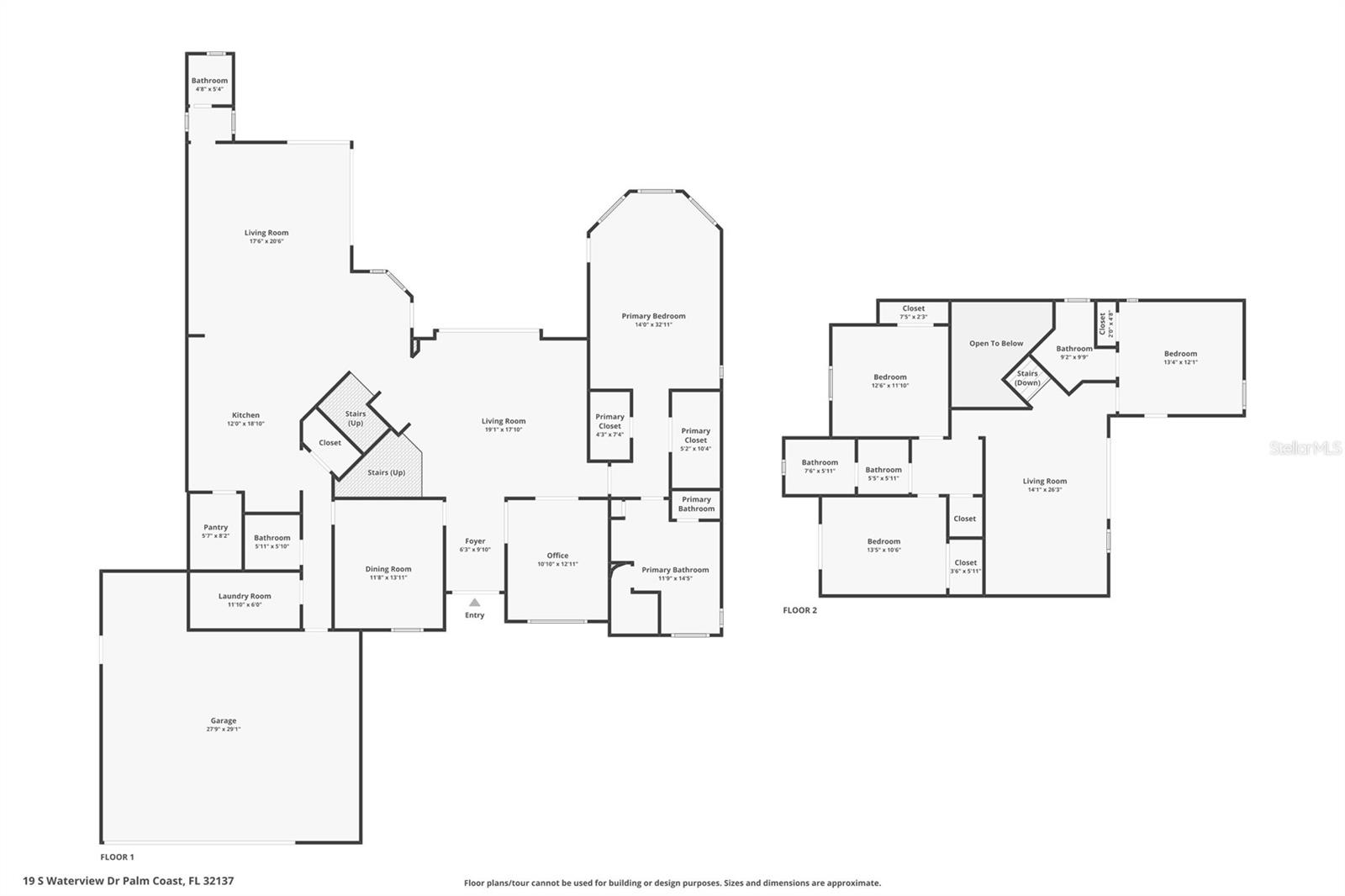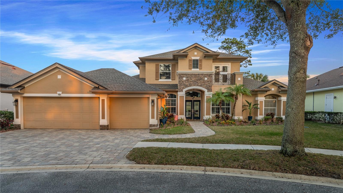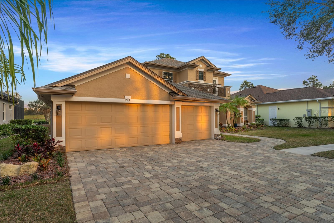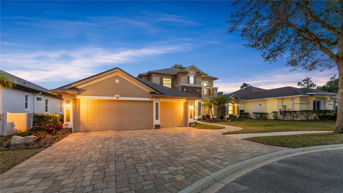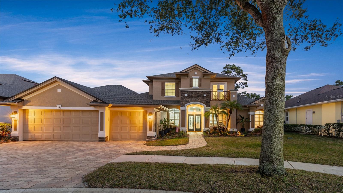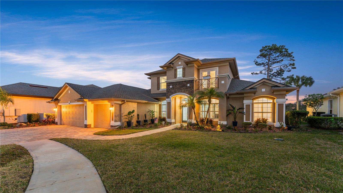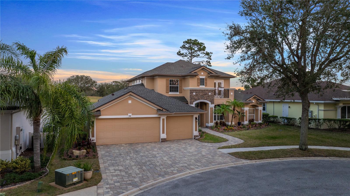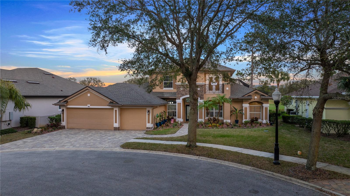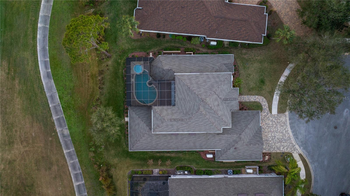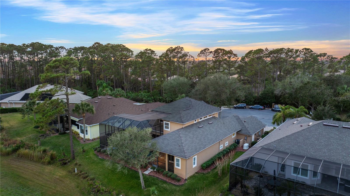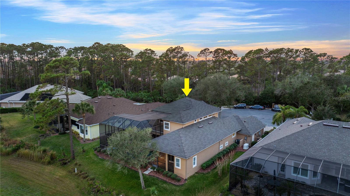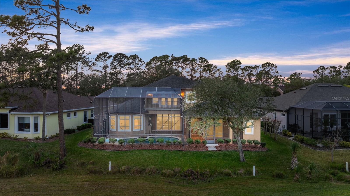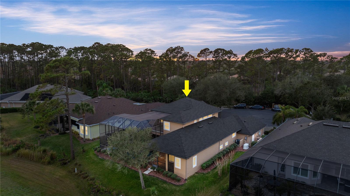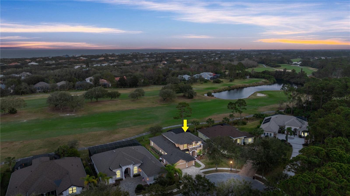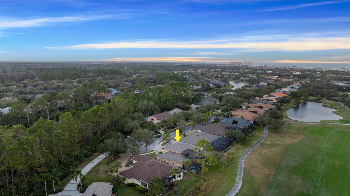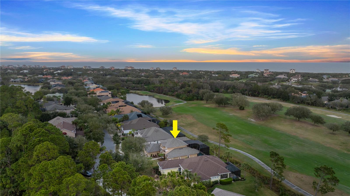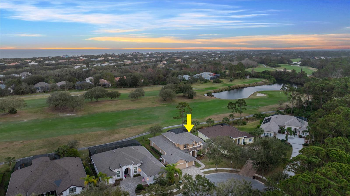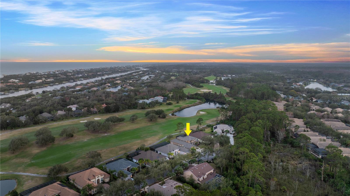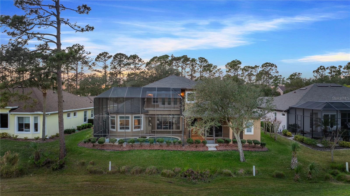19 Waterview Drive, PALM COAST, FL 32137
Contact Broker IDX Sites Inc.
Schedule A Showing
Request more information
- MLS#: FC307050 ( Residential )
- Street Address: 19 Waterview Drive
- Viewed: 105
- Price: $1,095,000
- Price sqft: $208
- Waterfront: No
- Year Built: 2005
- Bldg sqft: 5255
- Bedrooms: 4
- Total Baths: 5
- Full Baths: 3
- 1/2 Baths: 2
- Garage / Parking Spaces: 3
- Days On Market: 136
- Additional Information
- Geolocation: 29.5515 / -81.1725
- County: FLAGLER
- City: PALM COAST
- Zipcode: 32137
- Subdivision: Grand Haven North Pahse 1
- Elementary School: Old Kings Elementary
- Middle School: Indian Trails Middle FC
- High School: Matanzas High
- Provided by: COASTAL GATEWAY REAL ESTATE GR
- Contact: Anthony Lombardo
- 386-338-5000

- DMCA Notice
-
DescriptionPerfectly Priced to Sell!! Elegant Golf Course Home Nestled within Grand Haven, one of Palm Coasts most sought after communities along the Intracoastal Waterway, this stunning pool home seamlessly blends elegance, comfort, and spacious living. Situated on a quiet cul de sac with a serene conservation area across the street, this 4 bedroom, 3 full bathrooms, 2 half bathroom, 3 car garage residence offers breathtaking panoramic views of the Grand Haven golf course and picturesque sunrises from both levels of outdoor living space. Designed and built by Arthur Rutenberg Homes, this residence welcomes you with an inviting, open layout. Pocket sliding glass doors in both first floor living areas create a seamless indoor outdoor flow, perfect for entertaining. The thoughtfully updated interior boasts luxurious finishes, including a chefs kitchen featuring a built in refrigerator/freezer and a 48 Jen Air gas cooktop/oven, with sleek poured concrete countertops is a must see, all open to a striking stone accented family rooma perfect blend of style and functionality. The main level boasts a serene owner's retreat with private pool access and expansive picture windows framing breathtaking views. The spa like owner's bath creates a true sanctuary for relaxation. A dedicated office with built in shelving and storage offers an ideal workspace. Upstairs, a central flex space connects to the rear balcony with french doors, where panoramic golf course views unfold. One of the three secondary bedrooms includes a private en suite and direct french door balcony access, while the other two share a beautifully renovated bathroomone of which features a charming Juliet balcony perfect for enjoying sunset views. Meticulously maintained and thoughtfully updated, this home includes premium upgrades such as 3M film on all windows and doors for hurricane protection, a new roof installed in 2021, a Generac whole home generator added in 2020, a tankless water heater from 2019, a recently replaced central vacuum system in 2025, and new HVAC systems installed in 2020 and 2022. This exceptional home is a must see to fully appreciate its beauty, craftsmanship, and prime location.
Property Location and Similar Properties
Features
Appliances
- Dishwasher
- Disposal
- Dryer
- Indoor Grill
- Microwave
- Range
- Range Hood
- Refrigerator
- Tankless Water Heater
- Washer
- Wine Refrigerator
Association Amenities
- Basketball Court
- Clubhouse
- Fitness Center
- Gated
- Park
- Pickleball Court(s)
- Playground
Home Owners Association Fee
- 165.00
Home Owners Association Fee Includes
- Pool
- Recreational Facilities
Association Name
- Southern States Management - Troy Railsback
Carport Spaces
- 0.00
Close Date
- 0000-00-00
Cooling
- Central Air
Country
- US
Covered Spaces
- 0.00
Exterior Features
- Lighting
- Outdoor Kitchen
- Sidewalk
- Sliding Doors
Flooring
- Hardwood
- Tile
Garage Spaces
- 3.00
Heating
- Heat Pump
High School
- Matanzas High
Insurance Expense
- 0.00
Interior Features
- Ceiling Fans(s)
- Crown Molding
- High Ceilings
- Kitchen/Family Room Combo
- Open Floorplan
- Primary Bedroom Main Floor
- Solid Surface Counters
- Tray Ceiling(s)
- Walk-In Closet(s)
- Wet Bar
Legal Description
- GRAND HAVEN NORTH PHASE I LOT 25 OR 1024 PG 421 OR 1619 PG 1503 OR 1998/1492 OR 2082/1486
Levels
- Two
Living Area
- 3754.00
Lot Features
- Cul-De-Sac
- City Limits
- Irregular Lot
- Landscaped
- On Golf Course
- Oversized Lot
- Sidewalk
Middle School
- Indian Trails Middle-FC
Area Major
- 32137 - Palm Coast
Net Operating Income
- 0.00
Occupant Type
- Owner
Open Parking Spaces
- 0.00
Other Expense
- 0.00
Parcel Number
- 15-11-31-2970-00000-0250
Parking Features
- Driveway
- Ground Level
- Oversized
Pets Allowed
- Yes
Pool Features
- Gunite
- Heated
- In Ground
- Lighting
- Screen Enclosure
Possession
- Close Of Escrow
Property Condition
- Completed
Property Type
- Residential
Roof
- Shingle
School Elementary
- Old Kings Elementary
Sewer
- Public Sewer
Tax Year
- 2024
Township
- 11S
Utilities
- BB/HS Internet Available
- Cable Connected
- Electricity Connected
- Propane
- Sewer Connected
- Sprinkler Well
- Underground Utilities
- Water Connected
View
- Golf Course
- Pool
Views
- 105
Virtual Tour Url
- https://www.zillow.com/view-imx/3ee59b8b-47bc-49b7-b105-5cce963198f8?setAttribution=mls&wl=true&initialViewType=pano&utm_source=dashboard
Water Source
- Public
Year Built
- 2005
Zoning Code
- MPD



