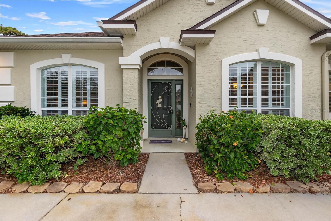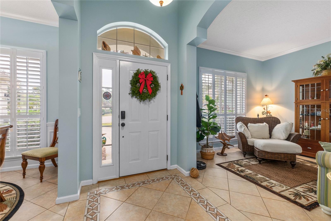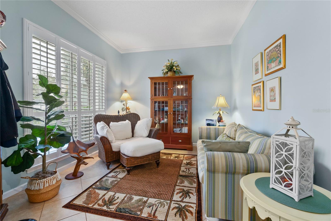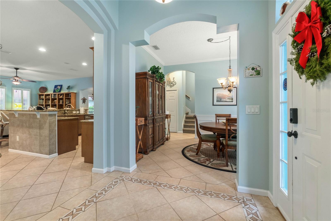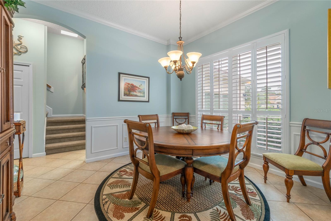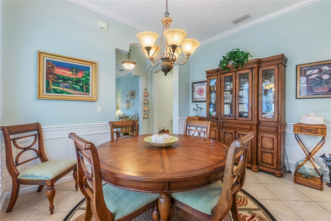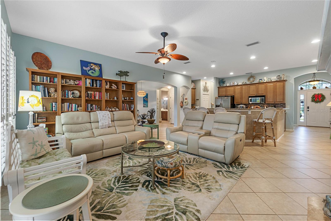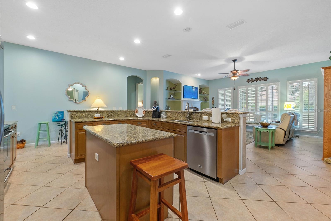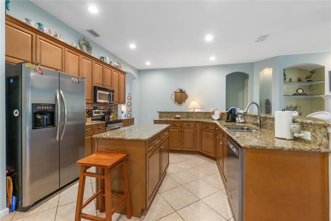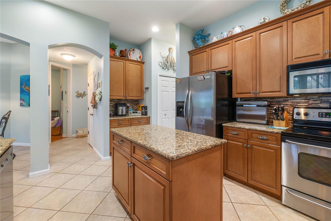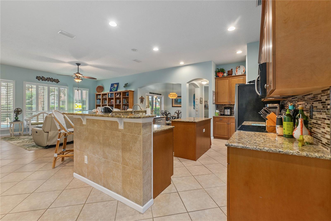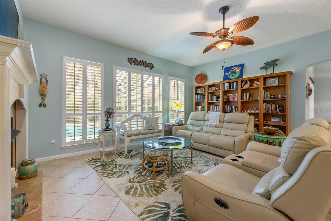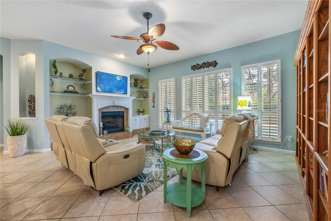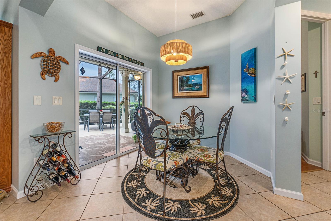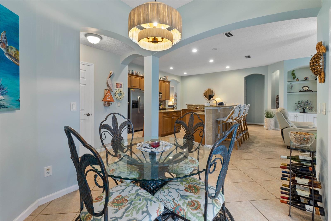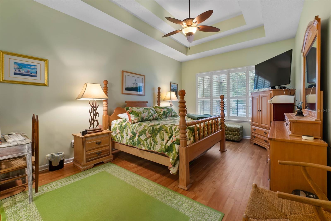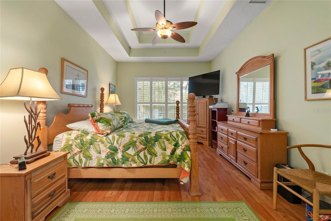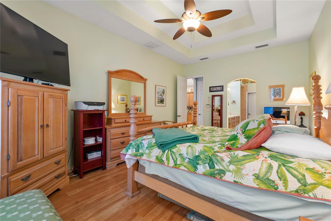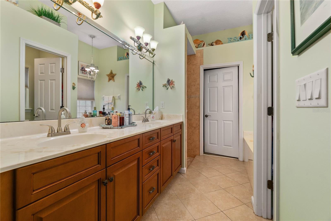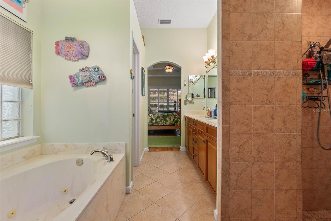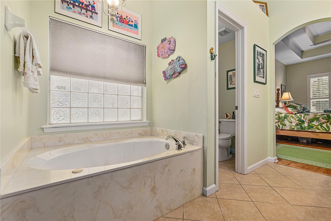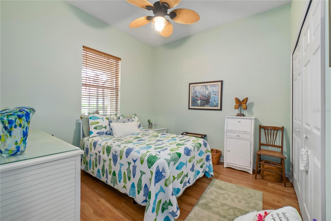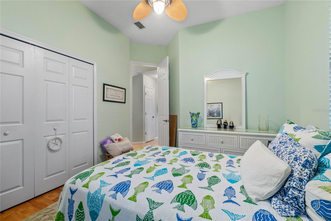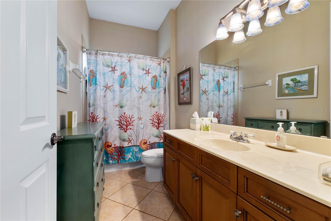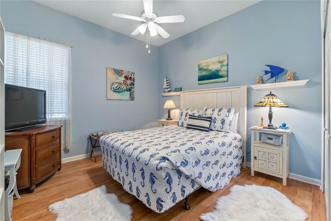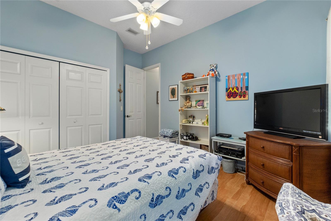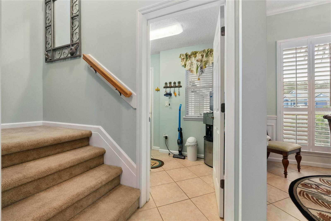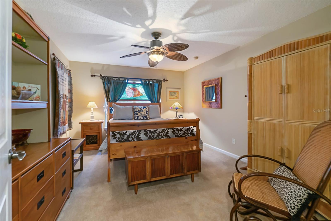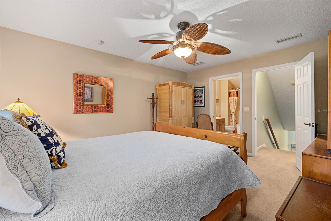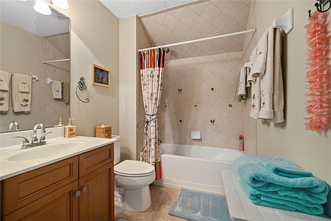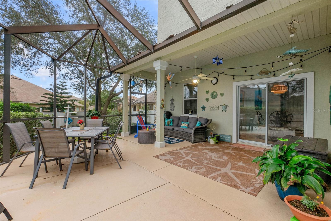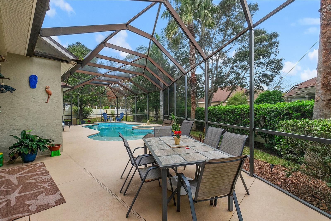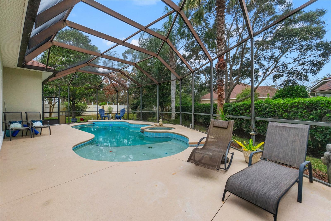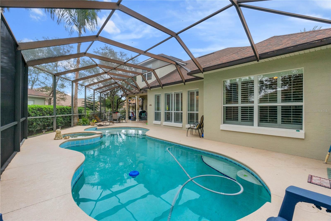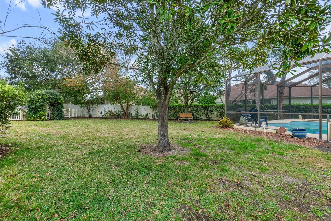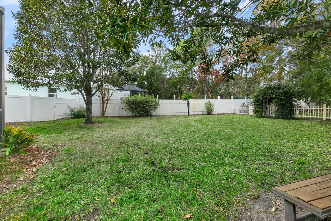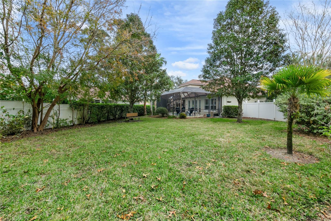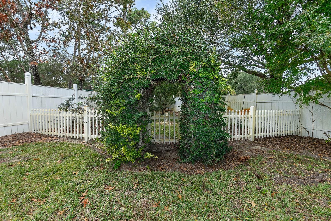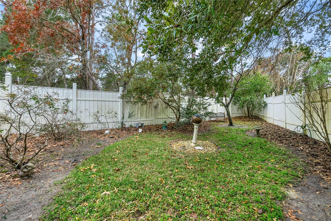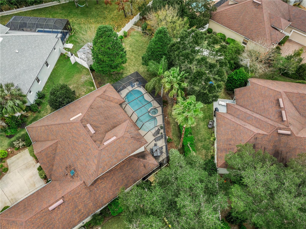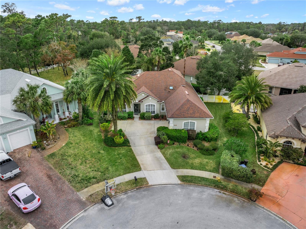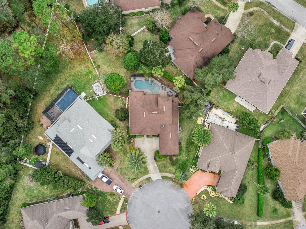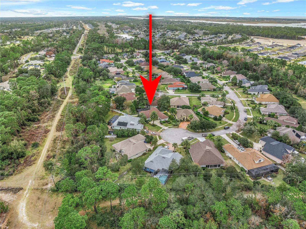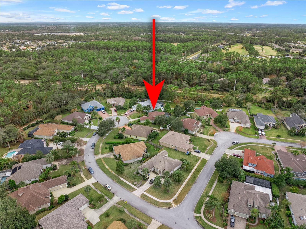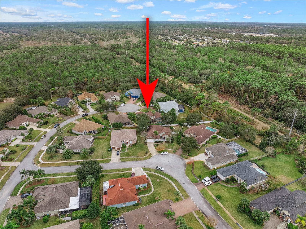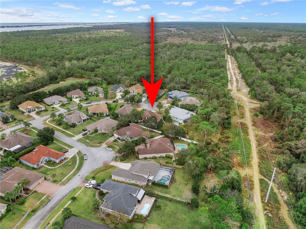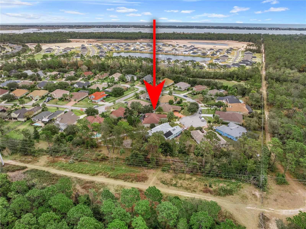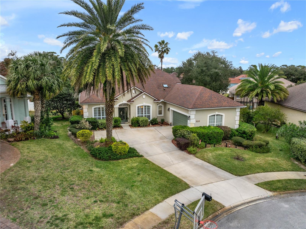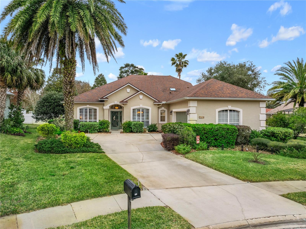376 Valverde Lane, ST AUGUSTINE, FL 32086
Contact Broker IDX Sites Inc.
Schedule A Showing
Request more information
- MLS#: FC306527 ( Residential )
- Street Address: 376 Valverde Lane
- Viewed: 123
- Price: $649,900
- Price sqft: $198
- Waterfront: No
- Year Built: 2005
- Bldg sqft: 3278
- Bedrooms: 4
- Total Baths: 3
- Full Baths: 3
- Garage / Parking Spaces: 2
- Days On Market: 266
- Additional Information
- Geolocation: 29.7918 / -81.3009
- County: SAINT JOHNS
- City: ST AUGUSTINE
- Zipcode: 32086
- Subdivision: St Augustine Shores
- Provided by: VENTURE DEVELOPMENT REALTY,INC
- Contact: Elizabeth Kargar
- 386-366-0091

- DMCA Notice
-
DescriptionWelcome to 376 Valverde Ln, a CONCRETE BLOCK and stucco construction single family home that's just stunning & nestled in the heart of beautiful St. Augustine, FL. This meticulously maintained property boasts 4 spacious bedrooms and 3 bathrooms with a POOL, perfect for families or those seeking a serene getaway. As you step inside, you are greeted by an open concept living area filled with natural light, showcasing elegant finishes and a warm, inviting atmosphere. The gourmet kitchen features stainless steel appliances, granite countertops, tile backsplash, large island and ample cabinetry. Paired with the Breakfast Nook with sliders out to lanai. All opens onto Family Room where TILE floors continue and large windows with plantation shutters let the light in. Additionally, you will find the Formal Dining Room with crown molding, Plantation shutters, and accent woodwork. Mirrored with Formal Living Room finished with tile floors and crown molding. This space can easily be converted for home office/den if desired. The master suite is a true retreat, offering a generous layout, tray ceiling, plantation shutters, wood floors, walk in closet, and an ensuite bathroom. Master Bath complete with dual vanities, walk in TILE shower, and a luxurious soaking tub. Split floor plan with bedrooms 2 and 3 on other side of house, both with wood floors. They share bathroom 2 with long vanity and tile tub/shower combo. Upstairs you will find bedroom 4, the perfect retreat with its own en suite full bath (Bathroom 3). Step outside to your private backyard oasis, perfect for entertaining or relaxing in the Florida sun in your beautiful pool and spa. The lush landscaping and fully fenced backyard offers a peaceful escape. Anchored in a cul de sac and giving you an oversized backyard. Located in a desirable community of St. Augustine Shores, this home is just minutes away from historic downtown St. Augustine, pristine beaches, a variety of shopping and dining options and an 18 Hole public GOLF COURSE within the community. The Riverview Clubhouse has a myriad of activities available to you, an Olympic size swimming pool as well as a fishing pier located on the Intracoastal Waterway. Experience the best of coastal living in this delightful home.
Property Location and Similar Properties
Features
Appliances
- Dishwasher
- Dryer
- Microwave
- Range
- Refrigerator
- Washer
Home Owners Association Fee
- 31.90
Association Name
- St Augustine Shores Services
Association Phone
- 904-797-6441
Carport Spaces
- 0.00
Close Date
- 0000-00-00
Cooling
- Central Air
Country
- US
Covered Spaces
- 0.00
Exterior Features
- French Doors
- Private Mailbox
- Sidewalk
- Sliding Doors
Fencing
- Fenced
Flooring
- Carpet
- Ceramic Tile
Garage Spaces
- 2.00
Heating
- Central
- Electric
Insurance Expense
- 0.00
Interior Features
- Ceiling Fans(s)
- Crown Molding
- Eat-in Kitchen
- High Ceilings
- Kitchen/Family Room Combo
- Open Floorplan
- Primary Bedroom Main Floor
- Solid Surface Counters
- Split Bedroom
- Stone Counters
- Walk-In Closet(s)
- Window Treatments
Legal Description
- 22/24-48 ST AUGUSTINE SHORES UNIT 7 BLK 201 LOT 23 OR2480/202
Levels
- Two
Living Area
- 2560.00
Lot Features
- Cul-De-Sac
Area Major
- 32086 - Saint Augustine
Net Operating Income
- 0.00
Occupant Type
- Owner
Open Parking Spaces
- 0.00
Other Expense
- 0.00
Parcel Number
- 284201-0230
Parking Features
- Driveway
- Garage Faces Side
- Oversized
Pets Allowed
- Cats OK
- Dogs OK
- Yes
Pool Features
- In Ground
- Screen Enclosure
Possession
- Close Of Escrow
Property Type
- Residential
Roof
- Shingle
Sewer
- Public Sewer
Style
- Traditional
Tax Year
- 2023
Township
- 08S
Utilities
- BB/HS Internet Available
- Cable Available
- Electricity Connected
- Sewer Connected
- Water Connected
View
- Pool
- Trees/Woods
- Water
Views
- 123
Virtual Tour Url
- https://www.youtube.com/embed/frgTBH2rwlU?si=fkwjcvv4aP12AcKo
Water Source
- Public
Year Built
- 2005
Zoning Code
- PUD




