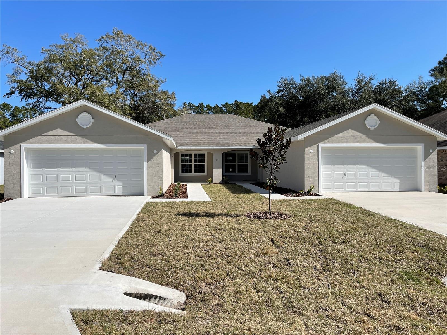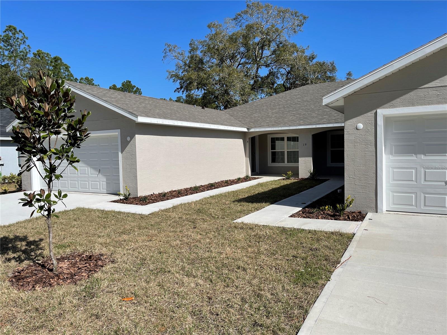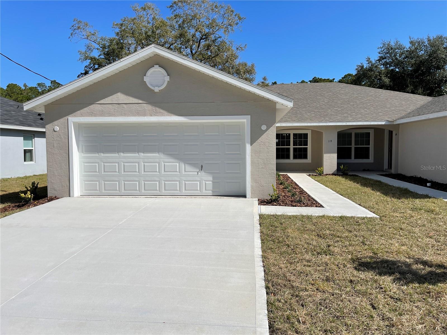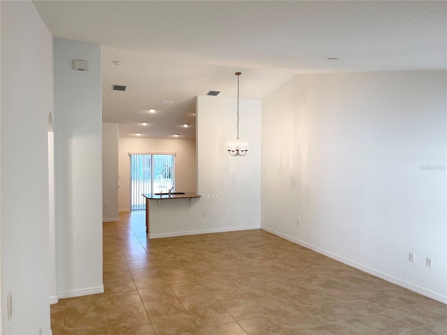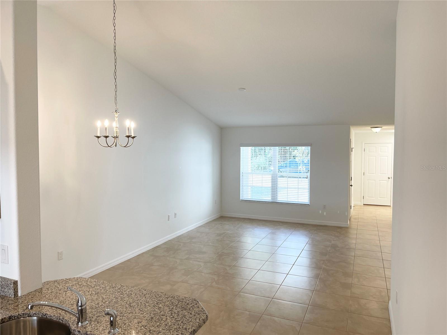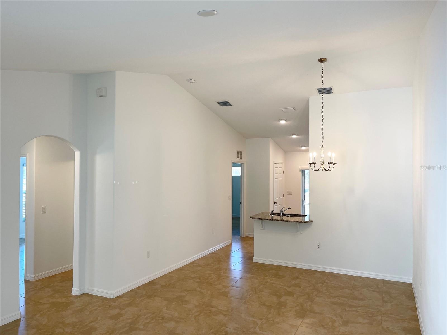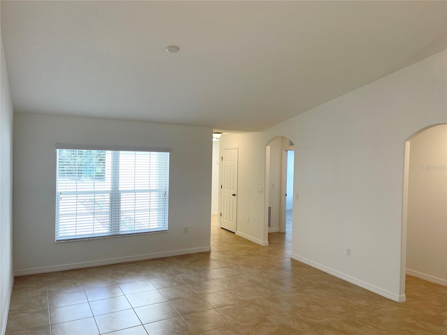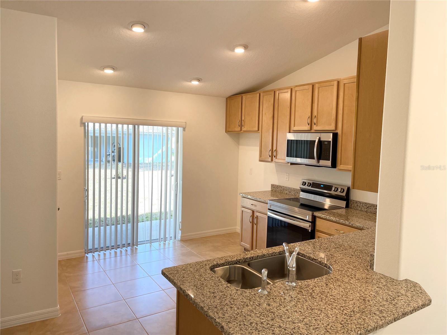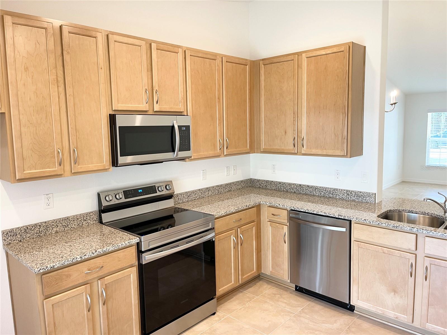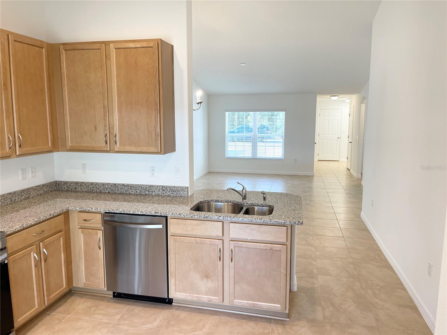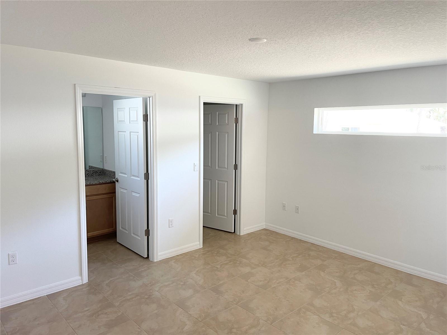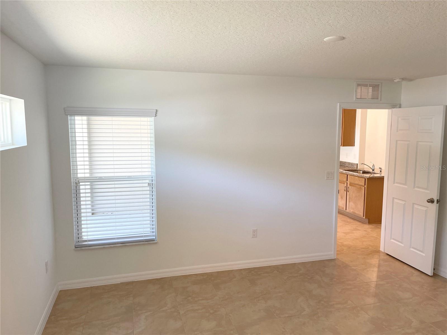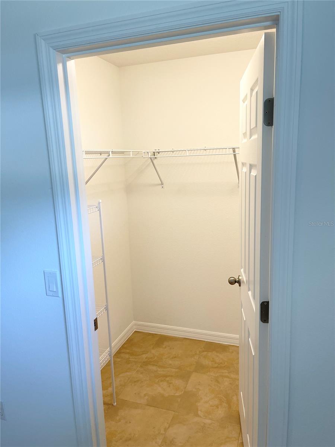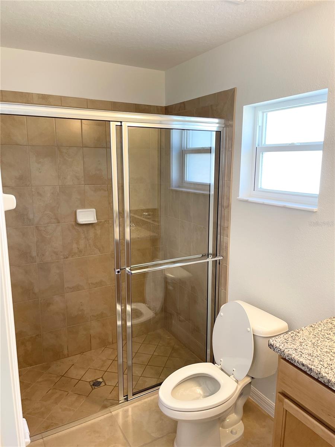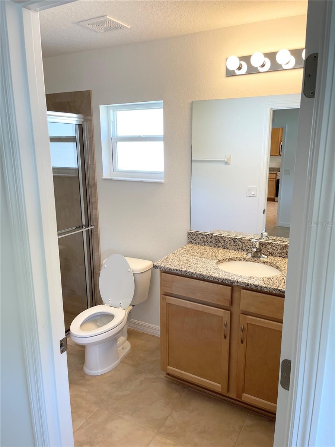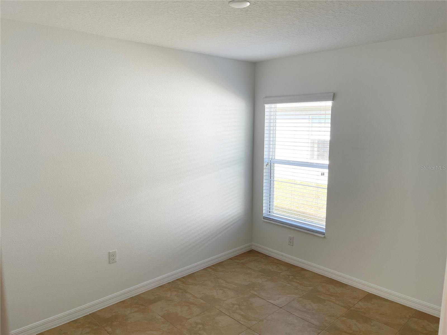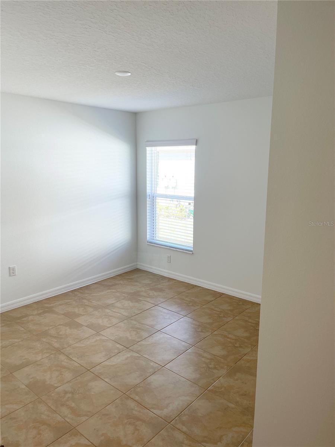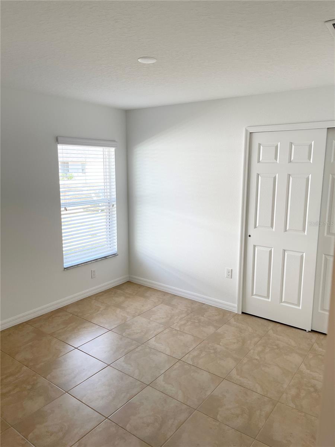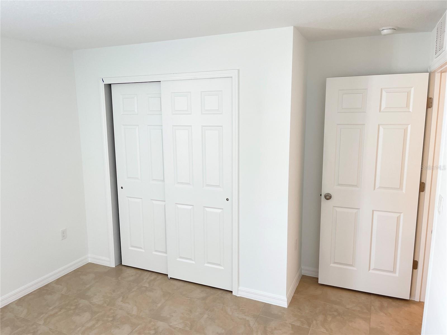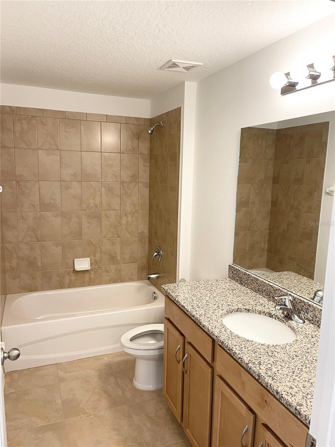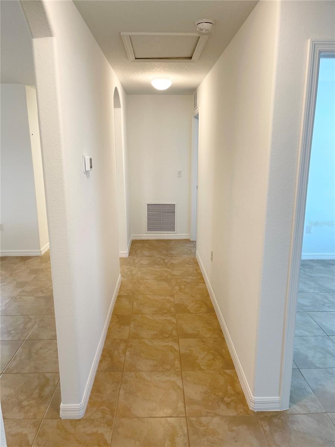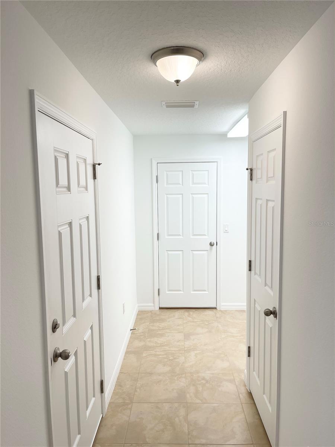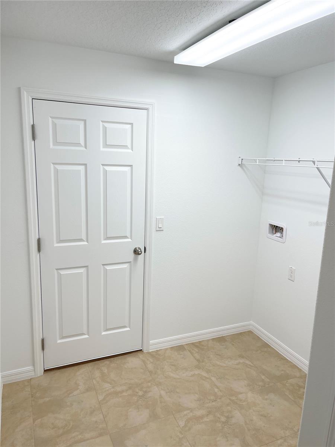19 Ponderosa Lane, PALM COAST, FL 32164
Contact Broker IDX Sites Inc.
Schedule A Showing
Request more information
- MLS#: FC304541 ( Residential Income )
- Street Address: 19 Ponderosa Lane
- Viewed: 90
- Price: $585,000
- Price sqft: $139
- Waterfront: No
- Year Built: 2022
- Bldg sqft: 4217
- Bedrooms: 8
- Total Baths: 4
- Garage / Parking Spaces: 4
- Days On Market: 258
- Additional Information
- Geolocation: 29.5094 / -81.2127
- County: FLAGLER
- City: PALM COAST
- Zipcode: 32164
- Subdivision: Pine Grove
- Elementary School: Wadsworth Elementary
- Middle School: Buddy Taylor Middle
- High School: Flagler Palm Coast High
- Provided by: 1ST POINT REALTY OF FL INC
- Contact: Dmitriy Belkin
- 386-246-6004

- DMCA Notice
-
DescriptionMotivated seller! NEWLY BUILT DUPLEX IN PINE GROVE SUBDIVISION! This gorgeous duplex features 4 bedrooms 2 baths and 2 car garage on each side, tile throughout both units, stainless steel appliances, granite countertops, walk in master bath shower and walk in master suite closet. Excellent opportunity for an investor. Great location, close to all major highways, shopping, hospitals, parks and more.
Property Location and Similar Properties
Features
Appliances
- Dishwasher
- Disposal
- Electric Water Heater
- Microwave
- Range
- Refrigerator
Home Owners Association Fee
- 0.00
Association Name
- NONE
Builder Name
- Seagate
Carport Spaces
- 0.00
Close Date
- 0000-00-00
Cooling
- Central Air
Country
- US
Covered Spaces
- 0.00
Exterior Features
- Private Mailbox
- Rain Gutters
Flooring
- Tile
Furnished
- Unfurnished
Garage Spaces
- 4.00
Heating
- Central
- Electric
High School
- Flagler-Palm Coast High
Insurance Expense
- 0.00
Interior Features
- Solid Surface Counters
- Split Bedroom
- Vaulted Ceiling(s)
- Walk-In Closet(s)
- Window Treatments
Legal Description
- PALM COAST SECTION 28 BLOCK 00011 LOT 0025 SUBDIVISION COMPLETION YEAR 1980 OR 173 PG 41 OR 733 PG 1381 OR 733 PG 1382 OR 2279/1443 OR 2373/1315
Levels
- One
Living Area
- 3050.00
Middle School
- Buddy Taylor Middle
Area Major
- 32164 - Palm Coast
Net Operating Income
- 0.00
Occupant Type
- Tenant
Open Parking Spaces
- 0.00
Other Expense
- 0.00
Parcel Number
- 0711317028001100250
Pets Allowed
- Yes
Possession
- Close of Escrow
Property Type
- Residential Income
Roof
- Shingle
School Elementary
- Wadsworth Elementary
Sewer
- Public Sewer
Tax Year
- 2023
Township
- 11
Utilities
- Electricity Available
- Electricity Connected
Views
- 90
Virtual Tour Url
- https://www.propertypanorama.com/instaview/stellar/FC304541
Water Source
- Public
Year Built
- 2022
Zoning Code
- DPX



