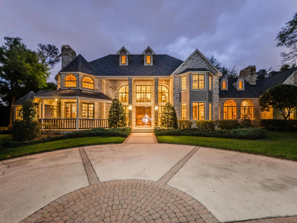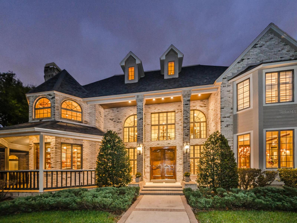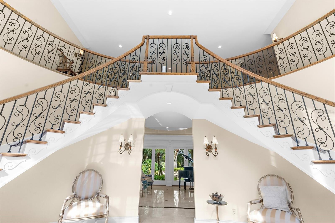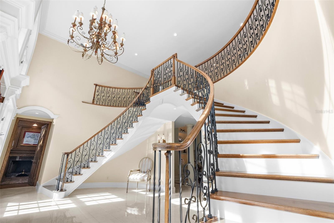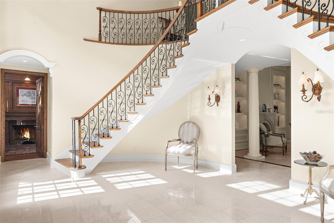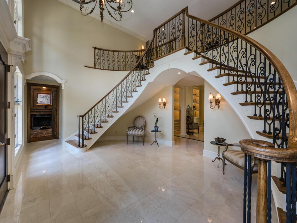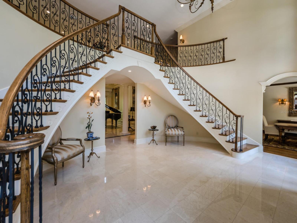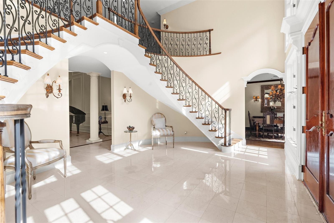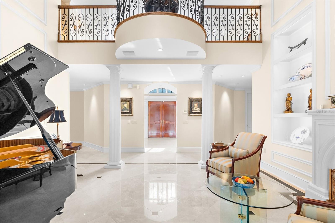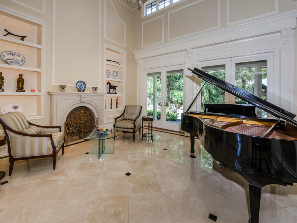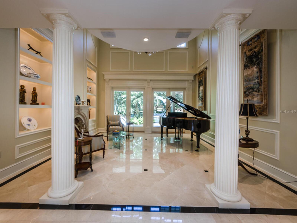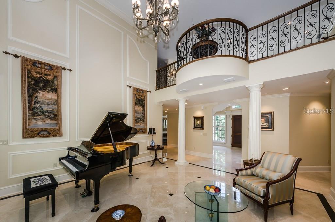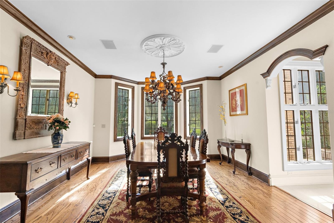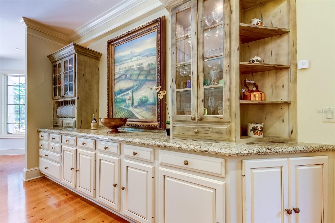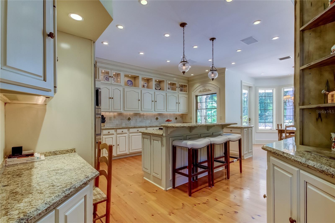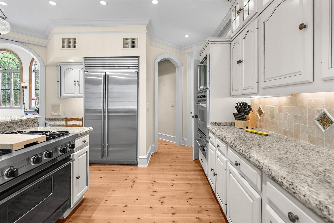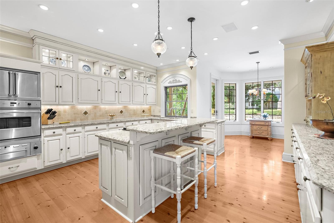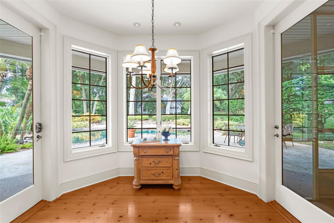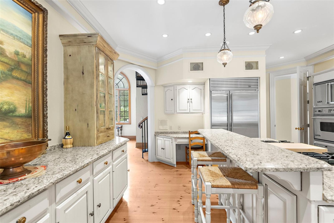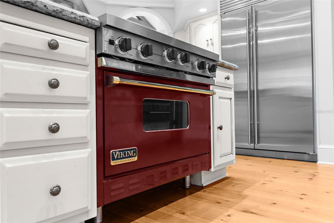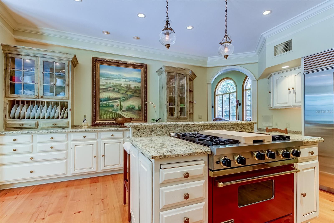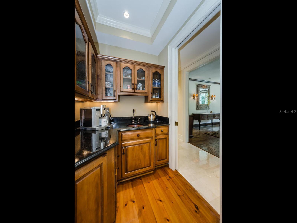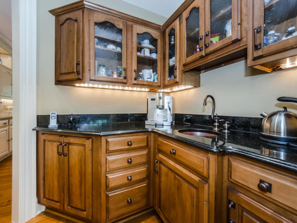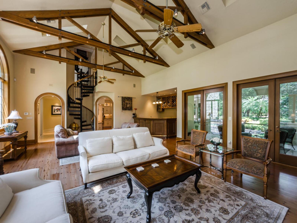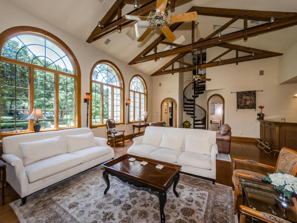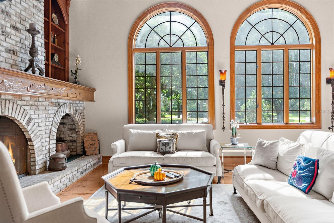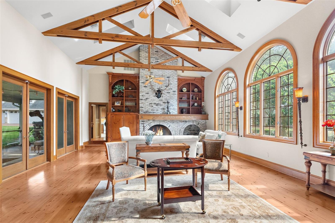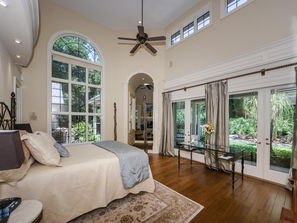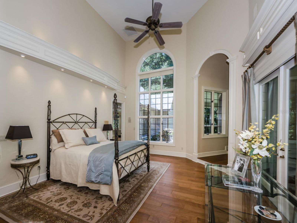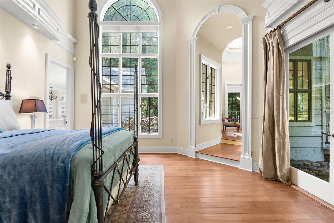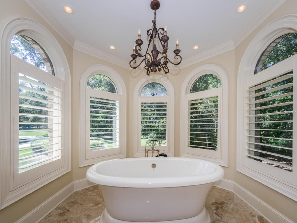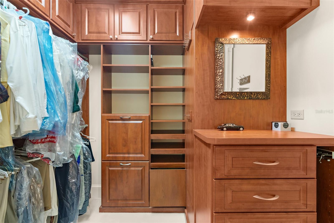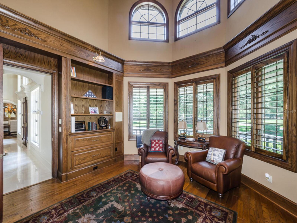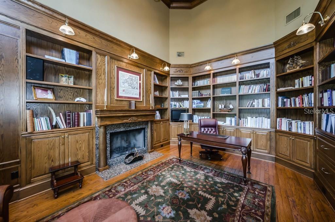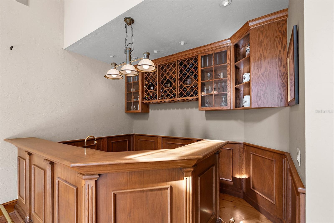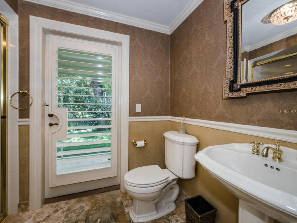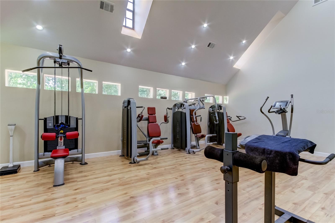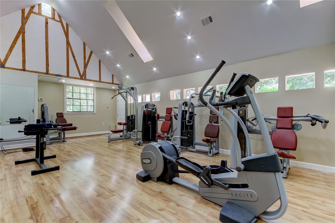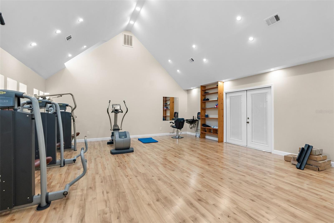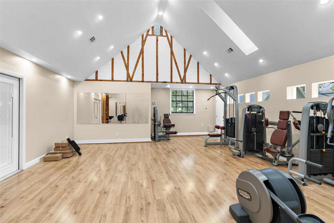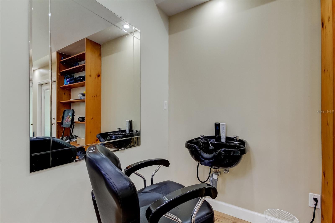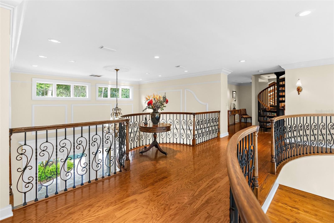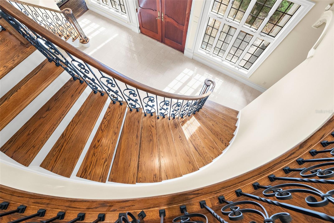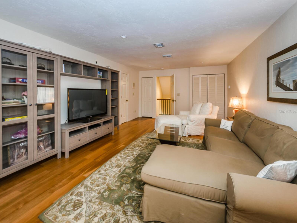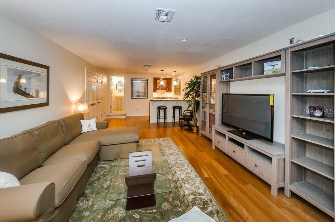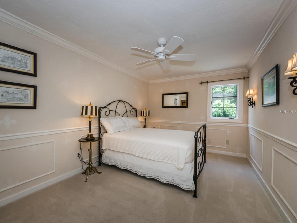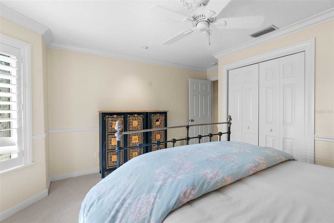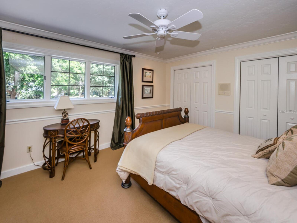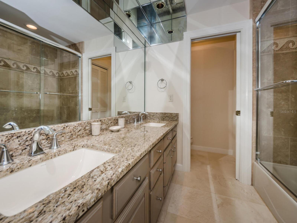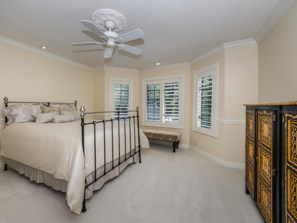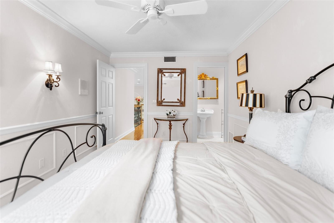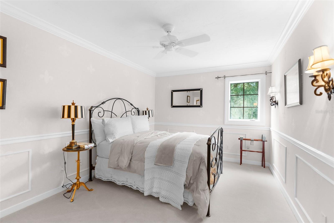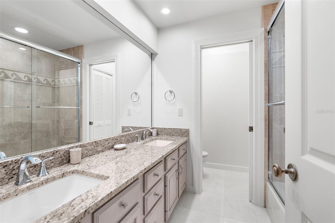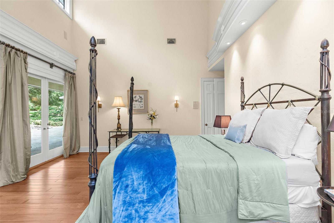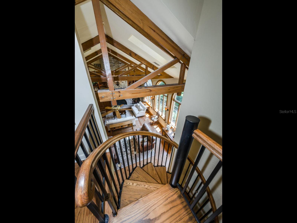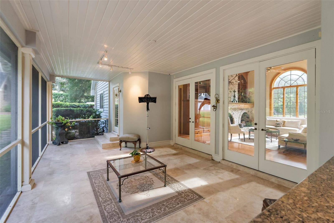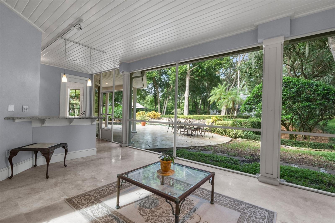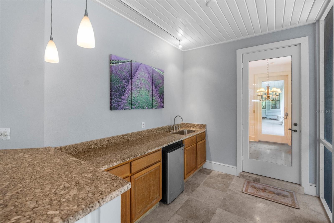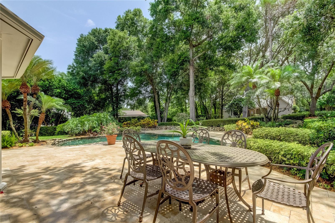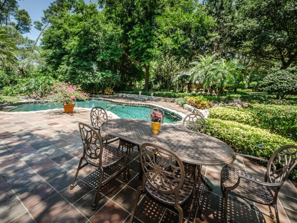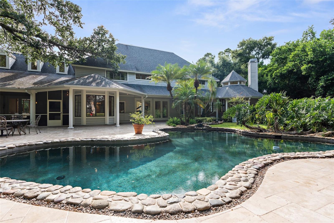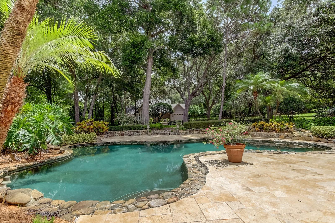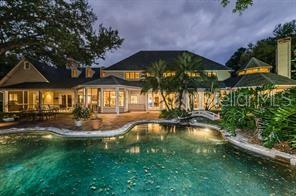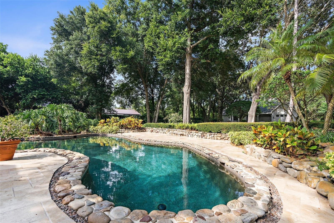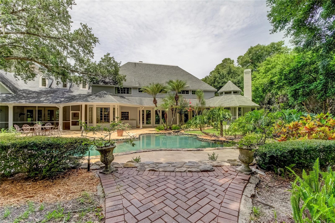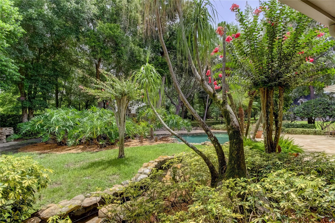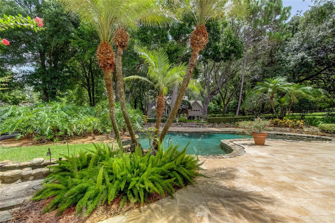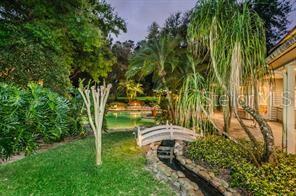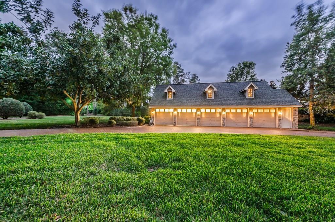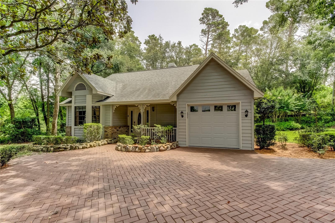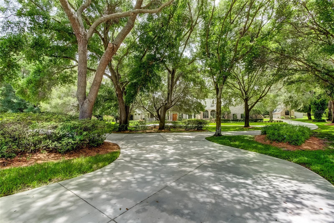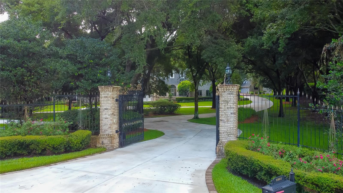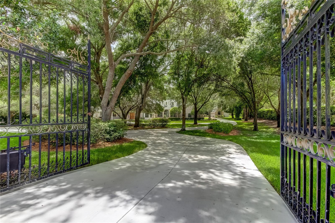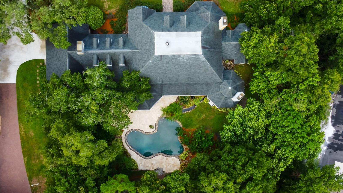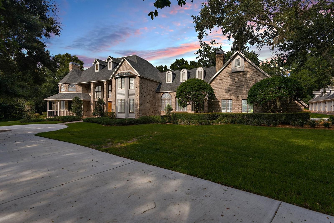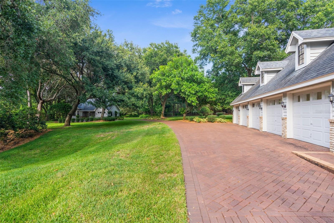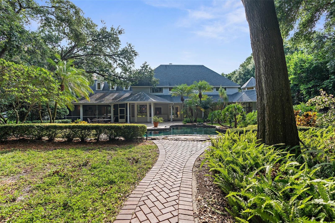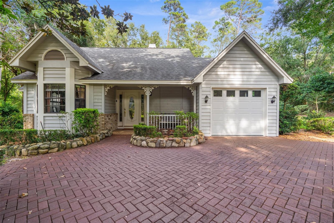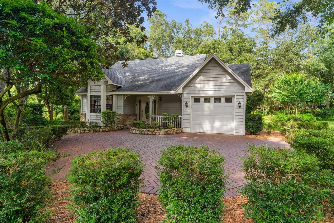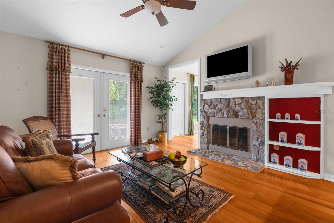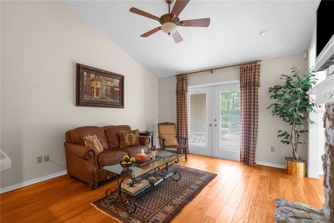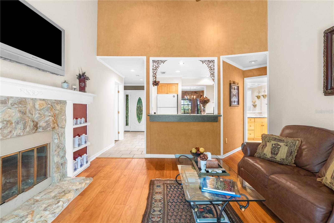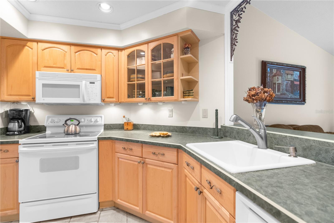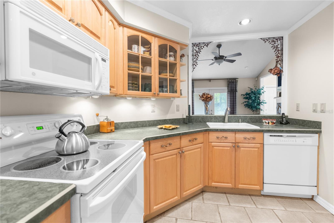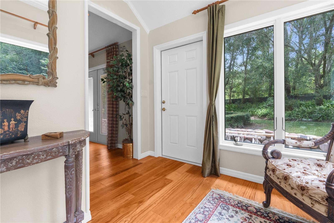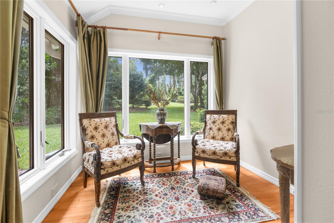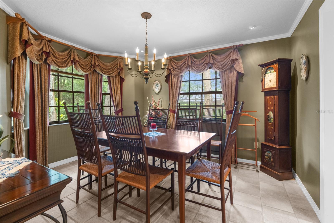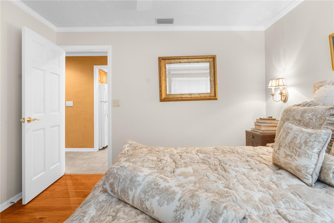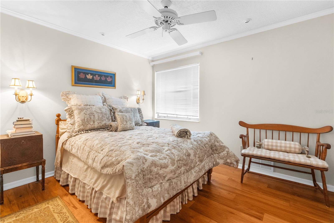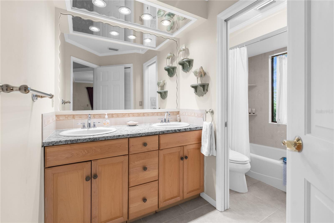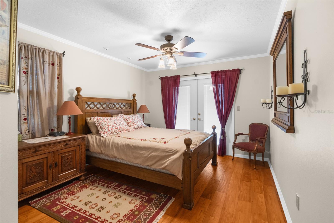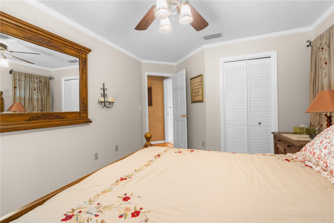2901 Leprechaun Lane, PALM HARBOR, FL 34683
Contact Broker IDX Sites Inc.
Schedule A Showing
Request more information
- MLS#: U8253044 ( Residential )
- Street Address: 2901 Leprechaun Lane
- Viewed: 300
- Price: $2,750,000
- Price sqft: $251
- Waterfront: No
- Year Built: 1989
- Bldg sqft: 10972
- Bedrooms: 7
- Total Baths: 7
- Full Baths: 6
- 1/2 Baths: 1
- Garage / Parking Spaces: 5
- Days On Market: 329
- Additional Information
- Geolocation: 28.0948 / -82.7512
- County: PINELLAS
- City: PALM HARBOR
- Zipcode: 34683
- Subdivision: Tampa Tarpon Spgs Land Co
- Elementary School: Sutherland
- Middle School: Palm Harbor
- High School: Palm Harbor Univ
- Provided by: RE/MAX ELITE REALTY
- Contact: Jean Rodgers
- 727-785-7653

- DMCA Notice
-
DescriptionPreview this beautiful home by video at the following link: https://shorturl. At/xtuxd magnificent grandeur and luxury. Towering trees and lush landscaping graced by a long sweeping concrete drive and private gated entry is the ideal welcome to this extraordinary estate on nearly 2. 5 acres. Country feel yet minutes to shopping and dining. Experience the custom interior of over 6100 sq. Ft. Designed with world class craftmanship, elaborate detail, elegant finishes and amenities, plus over 1000 sq. Ft in the guest home. Light filled living spaces with high ceilings and abundance of natural light. Beautiful chef's kitchen for creating all your culinary delights and includes viking gas range and griddle cooktop, bosch dishwasher, and sub zero refrigerator. Breakfast room overlooks patios, pool and treed acreage. Stunning library with fireplace and elegant custom designed hardwood built ins. Upper level media room, or quest quarters with kitchenette and full bath. Magnificent master suite with separate sitting room and fireplace overlooking picturesque gardens, waterfall, and pool. Spacious master bath with his and her separate custom designed walk in closets, walk in glass enclosed shower, and separate stand alone tub. Newer professional work out center and gym with its own mini hair salon area. Walk through the lighted gardens and pool patio to the guest home with over 1000 sq. Ft. Featuring 2 bedrooms, bath, full kitchen, living room, dining room and sunroom with 1 car ac garage and its own private pavered patio and garden area. For the car enthusiast, 2 car garage attached to the main home, 5 car sep. Garage building with 3 of the garages converted to an airconditioned workout center/gym and hair salon area. 1 car ac garage attached to the guest home. , newly painted , newer premium leaf filter gutters on main home and guest home, newer ac"s, new pool pumps, new irrigation systems, new pool deck, and newer bath renovations. New electrical on well pump. Private secluded pool and terrace area is ideal for entertaining and comfortable living. Massive family room with brick fireplace , wood mantle and built ins. Plenty of room for the pool table. Enjoy the walk in bar overlooking the screen enclosed patio area. Formal living room and entry foyer with marble floors and double formal wood staircase and balcony. Treat yourself to your favorite coffee, latte or expresso in the coffee bar off the kitchen. Formal dining room with wood floors. This property has plenty of room for your own tennis court, or pickleball court and more. Secluded and private. Fenced yard. Total renovations in 2010 through 2011 the main home and guest home. The 7 bedrooms and baths include the guest home bedrooms and bath. Additional upgrades and features include. Customed designed wood moldings around windows, arched doorways, and all doors. 8 inch designed baseboards. Lots of space, seclusion, and total privacy.
Property Location and Similar Properties
Features
Appliances
- Built-In Oven
- Convection Oven
- Dishwasher
- Disposal
- Dryer
- Electric Water Heater
- Exhaust Fan
- Microwave
- Range
- Refrigerator
- Tankless Water Heater
- Washer
Home Owners Association Fee
- 0.00
Carport Spaces
- 0.00
Close Date
- 0000-00-00
Cooling
- Central Air
Country
- US
Covered Spaces
- 0.00
Exterior Features
- Courtyard
- French Doors
- Outdoor Grill
- Outdoor Kitchen
- Outdoor Shower
- Rain Gutters
- Storage
Fencing
- Fenced
- Other
Flooring
- Carpet
- Marble
- Wood
Furnished
- Negotiable
Garage Spaces
- 5.00
Green Energy Efficient
- Appliances
- Roof
- Thermostat
- Water Heater
Heating
- Central
- Electric
High School
- Palm Harbor Univ High-PN
Insurance Expense
- 0.00
Interior Features
- Attic Ventilator
- Built-in Features
- Eat-in Kitchen
- High Ceilings
- Primary Bedroom Main Floor
- Split Bedroom
- Walk-In Closet(s)
Legal Description
- TAMPA & TARPON SPRINGS LAND CO S 243.47FT OF N 680.59FT OF LOT 10
Levels
- Three Or More
Living Area
- 6117.00
Lot Features
- In County
- Landscaped
- Oversized Lot
- Private
- Street Dead-End
- Street One Way
- Unincorporated
Middle School
- Palm Harbor Middle-PN
Area Major
- 34683 - Palm Harbor
Net Operating Income
- 0.00
Occupant Type
- Owner
Open Parking Spaces
- 0.00
Other Expense
- 0.00
Other Structures
- Guest House
- Other
- Outdoor Kitchen
Parcel Number
- 36-27-15-89334-000-0102
Parking Features
- Circular Driveway
- Converted Garage
- Driveway
- Garage Door Opener
- Open
- Oversized
- Garage
Pets Allowed
- Yes
Pool Features
- Auto Cleaner
- Gunite
- Heated
- In Ground
- Other
- Pool Sweep
Property Condition
- Completed
Property Type
- Residential
Roof
- Shingle
School Elementary
- Sutherland Elementary-PN
Sewer
- Septic Tank
Style
- Custom
- Traditional
Tax Year
- 2023
Township
- 27
Utilities
- Cable Available
- Cable Connected
- Electricity Connected
- Fire Hydrant
- Public
- Sprinkler Well
View
- Trees/Woods
Views
- 300
Virtual Tour Url
- https://www.propertypanorama.com/instaview/stellar/U8253044
Water Source
- Well
Year Built
- 1989
Zoning Code
- A-E



