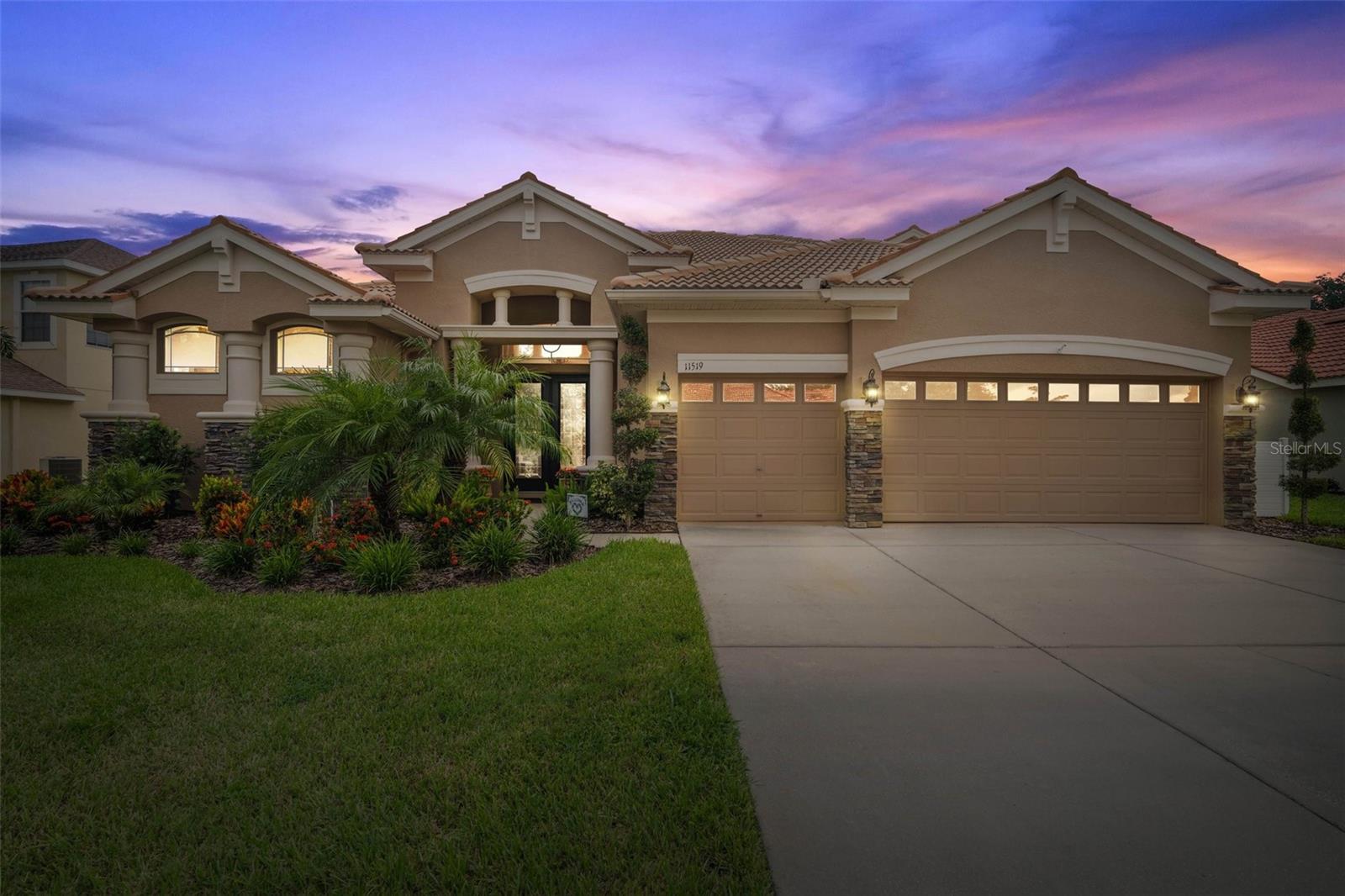11519 Belle Haven Drive, NEW PORT RICHEY, FL 34654
Contact Broker IDX Sites Inc.
Schedule A Showing
Request more information
- MLS#: U8251737 ( Residential )
- Street Address: 11519 Belle Haven Drive
- Viewed: 121
- Price: $690,000
- Price sqft: $155
- Waterfront: No
- Year Built: 2006
- Bldg sqft: 4447
- Bedrooms: 5
- Total Baths: 3
- Full Baths: 3
- Garage / Parking Spaces: 3
- Days On Market: 328
- Additional Information
- Geolocation: 28.2923 / -82.6241
- County: PASCO
- City: NEW PORT RICHEY
- Zipcode: 34654
- Subdivision: Waters Edge 02
- Elementary School: Cypress Elementary PO
- Middle School: River Ridge Middle PO
- High School: River Ridge High PO
- Provided by: DALTON WADE INC
- Contact: Julchen Zamora
- 888-668-8283

- DMCA Notice
-
DescriptionLocated in the elegant, gated Community of Waters Edge this Barrington Model by Ryland is a Stunning Spanish Mediterranean style 2 story home with over 3600 sqft.
Property Location and Similar Properties
Features
Accessibility Features
- Accessible Approach with Ramp
- Accessible Bedroom
- Accessible Closets
- Accessible Common Area
- Accessible Electrical and Environmental Controls
- Accessible Entrance
- Accessible Full Bath
- Visitor Bathroom
- Accessible Hallway(s)
- Accessible Kitchen
- Accessible Kitchen Appliances
- Accessible Central Living Area
- Accessible Stairway
Appliances
- Built-In Oven
- Convection Oven
- Dishwasher
- Disposal
- Dryer
- Electric Water Heater
- Exhaust Fan
Association Amenities
- Basketball Court
- Cable TV
- Clubhouse
- Fence Restrictions
- Fitness Center
- Gated
- Lobby Key Required
- Maintenance
- Other
- Park
- Pickleball Court(s)
- Playground
- Pool
- Recreation Facilities
- Security
- Tennis Court(s)
- Vehicle Restrictions
Home Owners Association Fee
- 25.00
Home Owners Association Fee Includes
- Cable TV
- Common Area Taxes
- Pool
- Escrow Reserves Fund
- Internet
- Maintenance Grounds
- Management
- Private Road
- Recreational Facilities
- Security
- Trash
Association Name
- Michelle Staples
- Community Association Manager
Association Phone
- (813)433-2015
Builder Model
- Barrington
Builder Name
- Ryland
Carport Spaces
- 0.00
Close Date
- 0000-00-00
Cooling
- Central Air
- Zoned
Country
- US
Covered Spaces
- 0.00
Exterior Features
- French Doors
- Hurricane Shutters
- Lighting
- Outdoor Grill
- Private Mailbox
- Rain Gutters
- Sidewalk
- Sliding Doors
- Sprinkler Metered
Fencing
- Fenced
- Vinyl
Flooring
- Carpet
- Ceramic Tile
Garage Spaces
- 3.00
Heating
- Central
- Electric
- Zoned
High School
- River Ridge High-PO
Insurance Expense
- 0.00
Interior Features
- Accessibility Features
- Built-in Features
- Cathedral Ceiling(s)
- Ceiling Fans(s)
- Coffered Ceiling(s)
- Crown Molding
- Dry Bar
- Eat-in Kitchen
Legal Description
- WATERS EDGE TWO PB 52 PG 085 LOT 429
Levels
- Two
Living Area
- 3609.00
Lot Features
- Conservation Area
- City Limits
- Landscaped
- Level
- Paved
- Private
Middle School
- River Ridge Middle-PO
Area Major
- 34654 - New Port Richey
Net Operating Income
- 0.00
Occupant Type
- Owner
Open Parking Spaces
- 0.00
Other Expense
- 0.00
Parcel Number
- 20-25-17-0040-00000-4290
Parking Features
- Driveway
- Garage Door Opener
- Ground Level
- Guest
- Oversized
Pets Allowed
- Cats OK
- Dogs OK
- Yes
Possession
- Close Of Escrow
Property Condition
- Completed
Property Type
- Residential
Roof
- Tile
School Elementary
- Cypress Elementary-PO
Sewer
- Public Sewer
Style
- Mediterranean
Tax Year
- 2023
Township
- 25S
Utilities
- BB/HS Internet Available
- Cable Available
- Cable Connected
- Electricity Available
- Electricity Connected
- Fire Hydrant
- Phone Available
View
- Garden
- Trees/Woods
Views
- 121
Virtual Tour Url
- https://tonytownsendphotography.aryeo.com/sites/geejmax/unbranded
Water Source
- Public
Year Built
- 2006
Zoning Code
- MPUD




