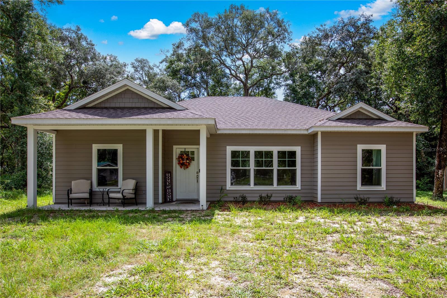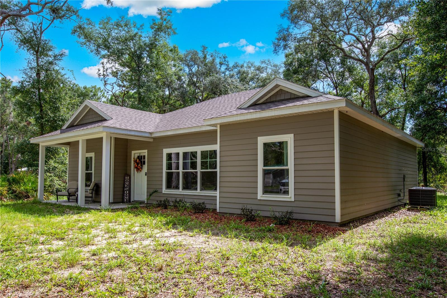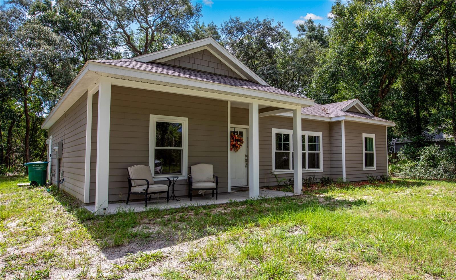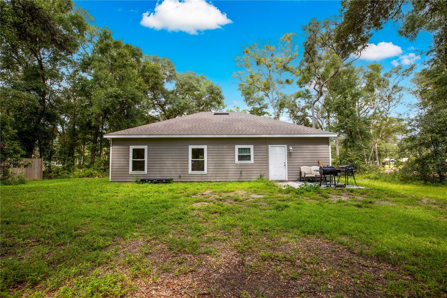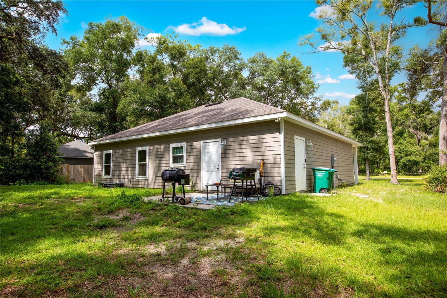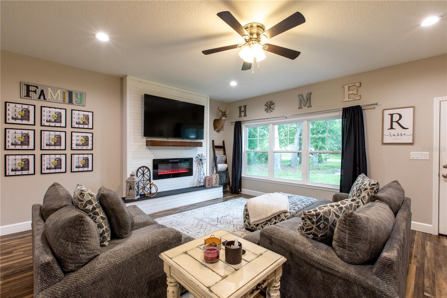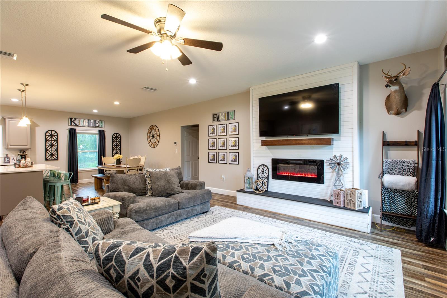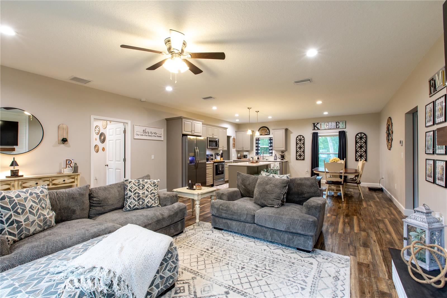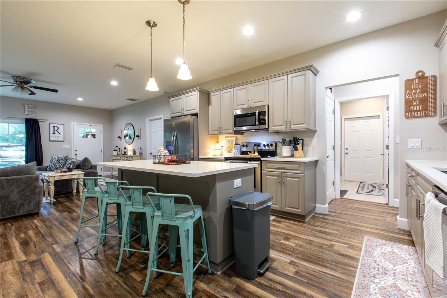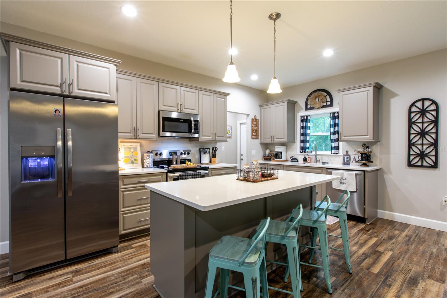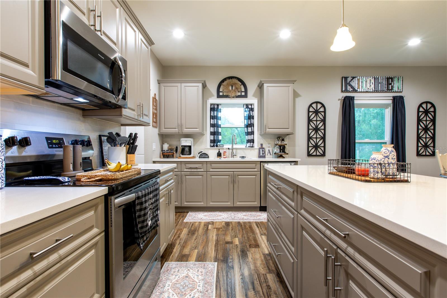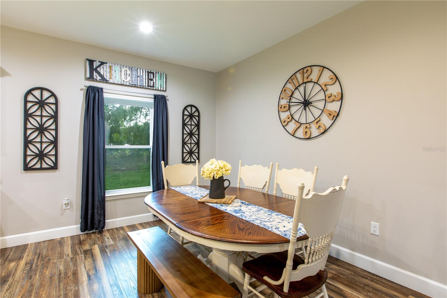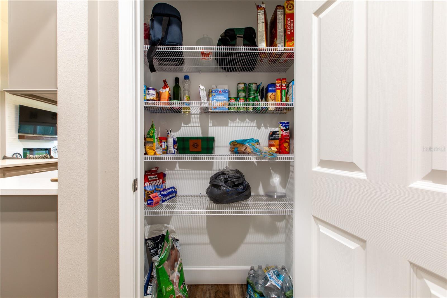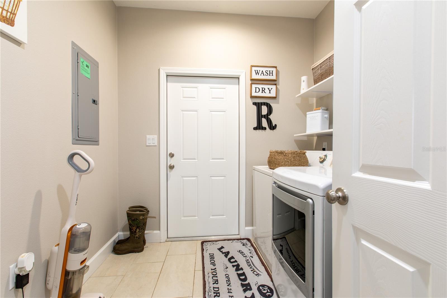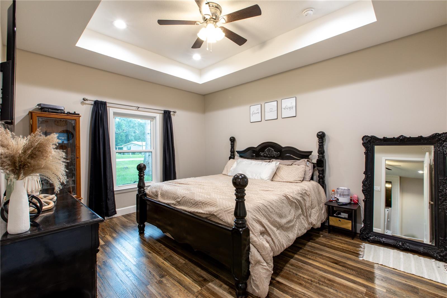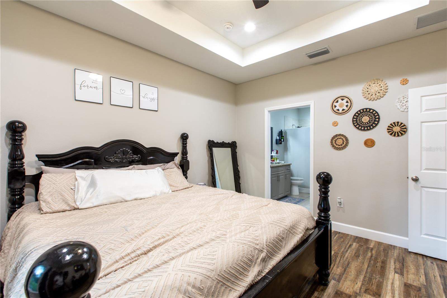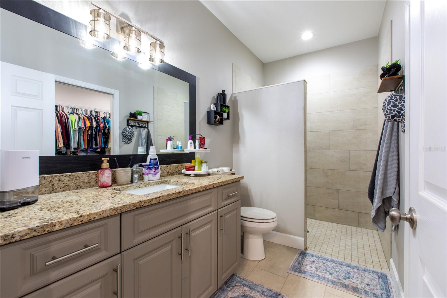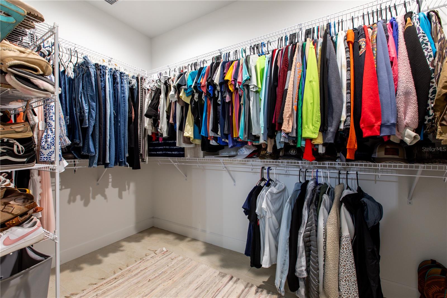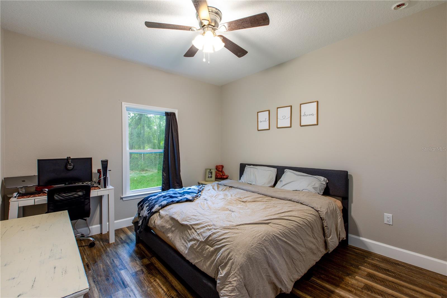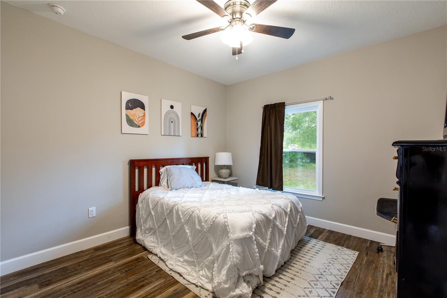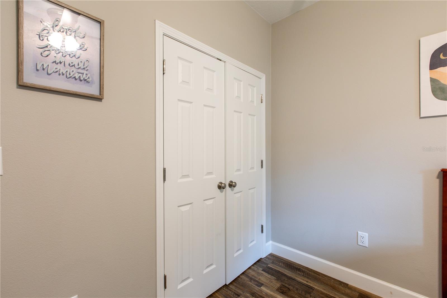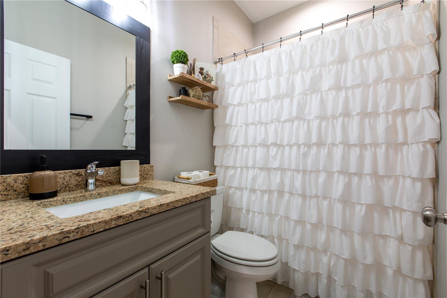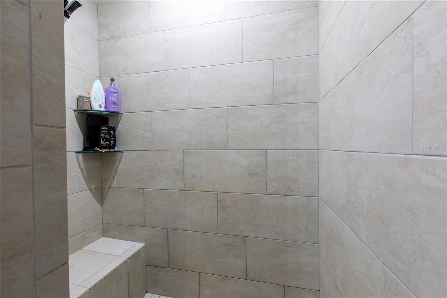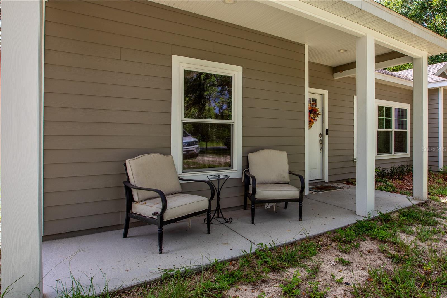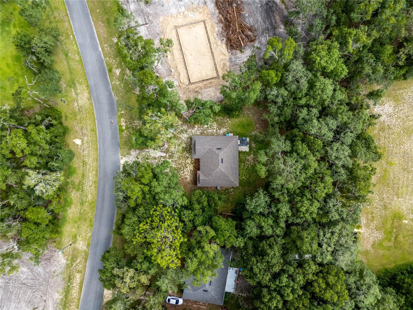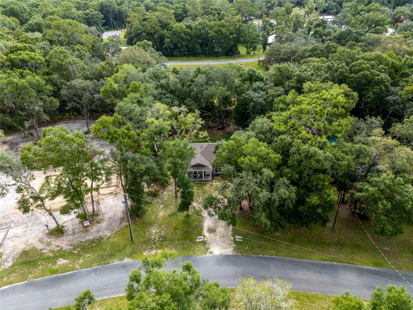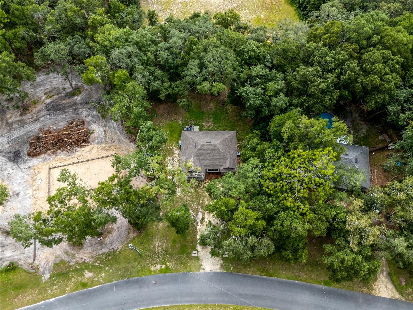17321 81st Terrace, TRENTON, FL 32693
Contact Broker IDX Sites Inc.
Schedule A Showing
Request more information
- MLS#: GC533149 ( Residential )
- Street Address: 17321 81st Terrace
- Viewed: 37
- Price: $289,000
- Price sqft: $160
- Waterfront: No
- Year Built: 2023
- Bldg sqft: 1809
- Bedrooms: 3
- Total Baths: 2
- Full Baths: 2
- Days On Market: 38
- Additional Information
- Geolocation: 29.5811 / -82.909
- County: GILCHRIST
- City: TRENTON
- Zipcode: 32693
- Subdivision: Silver Oaks Sub Ph 3
- Elementary School: Chiefland
- Middle School: Chiefland
- High School: Chiefland
- Provided by: RE/MAX ALL STAR
- Contact: RENNY BRYDEN
- 727-391-9599

- DMCA Notice
-
DescriptionBuilt in 2023, this home offers the perfect balance of quality craftsmanship, comfort, and style. With 3 bedrooms and 2 bathrooms sitting on a half acre lot in the peaceful Silver Oaks Subdivision of Fanning Springs. From the moment you step inside, you are greeted by warm wood cabinetry, granite countertops, and luxury vinyl flooring that flows seamlessly throughout the open layout. A custom electric fireplace adds a cozy, one of a kind centerpiece to the living area. Designed for everyday living the split bedroom floorplan offers privacy and functionality, with the master suite tucked away for quiet relaxation. It features a large walk in closet, private bathroom with dual vanities, and a spacious walk in shower. The two additional bedrooms are perfect for family, guests or a home office whatever fits your style. With 0.51 acres of land, there is room to enjoy outdoor living, create your dream garden, or simply soak in the peaceful surroundings. Whether you are sipping coffee on the back porch or hosting a weekend BBQ the setting is ideal for making memories. Silver Oaks offers a quiet neighborhood feel, just minutes from some of North Florida's most treasured natural attractions. Take a walk or bike ride to Fanning Springs State Park, explore the Nature Coast State Trail, or launch a kayak into the nearby Suwannee River. You are also only a 5 minute drive from Chiefland, where you will find everything from shopping and dining to medical care and big box convenience like Walmart and Tractor Supply. This home built in 2023 offers beautiful finishes, custom features, half acre lot, easy access to natural springs and trails, and is competitively priced. This is more than just a new house it's a home with character, comfort, and location all working in your favor. Don't miss the chance to see what makes this property stand out from the rest. Call today!
Property Location and Similar Properties
Features
Appliances
- Dishwasher
- Electric Water Heater
- Oven
- Range
- Range Hood
- Refrigerator
Association Amenities
- Fitness Center
- Laundry
- Recreation Facilities
- Shuffleboard Court
Home Owners Association Fee
- 0.00
Home Owners Association Fee Includes
- Cable TV
- Insurance
- Maintenance Structure
- Maintenance Grounds
- Pest Control
- Recreational Facilities
- Sewer
- Trash
- Water
Carport Spaces
- 0.00
Close Date
- 2012-04-23
Cooling
- Central Air
Covered Spaces
- 0.00
Fencing
- Fenced
Flooring
- Carpet
- Ceramic Tile
Garage Spaces
- 0.00
Heating
- Central
- Electric
Insurance Expense
- 0.00
Interior Features
- Ceiling Fans(s)
- Living Room/Dining Room Combo
- Walk-In Closet(s)
Legal Description
- FOUNTAIN SQUARE CONDO BLDG 17
- UNIT 133
Levels
- Two
Living Area
- 1179.00
Lot Features
- Paved
Area Major
- 33755 - Clearwater
Net Operating Income
- 0.00
Occupant Type
- Vacant
Open Parking Spaces
- 0.00
Other Expense
- 0.00
Parcel Number
- 02-29-15-29234-017-1330
Parking Features
- Assigned
- Guest
- None
Pets Allowed
- Yes
Property Type
- Residential
Roof
- Built-Up
Tax Year
- 2011
Township
- 29
Unit Number
- 133-J
Views
- 37
Year Built
- 1971



