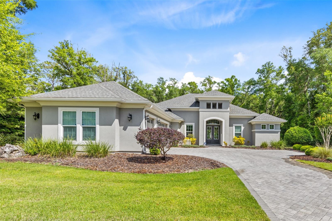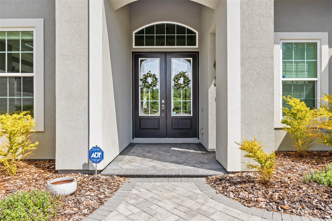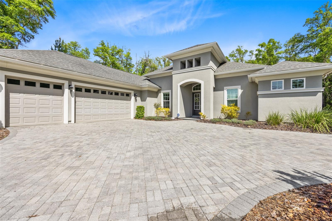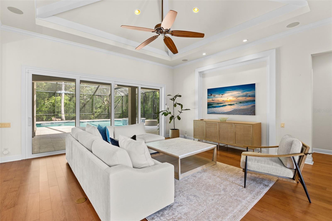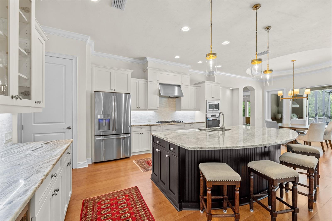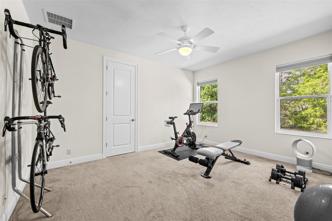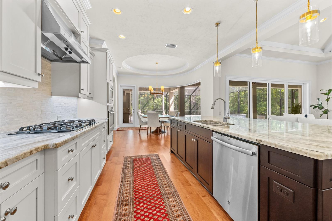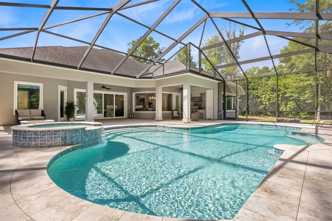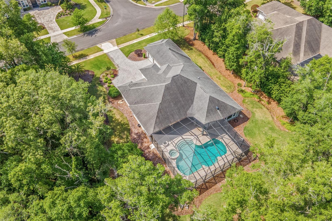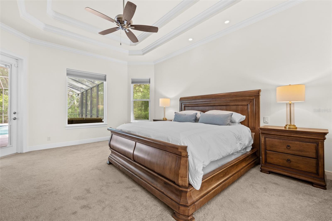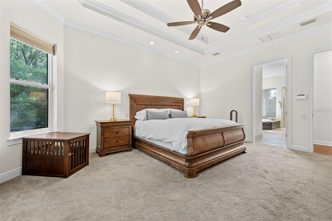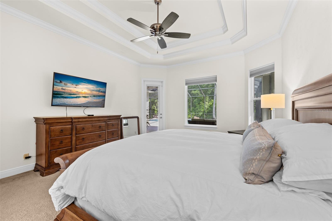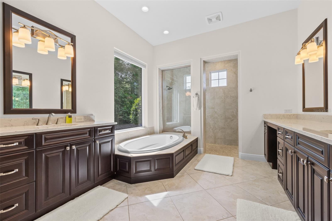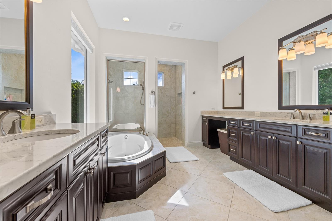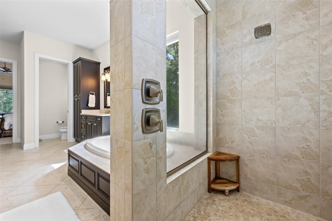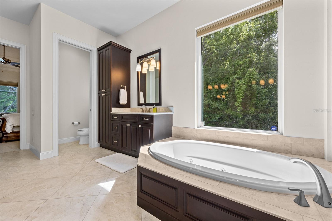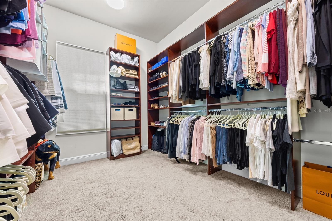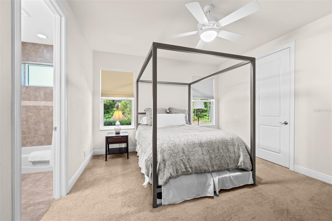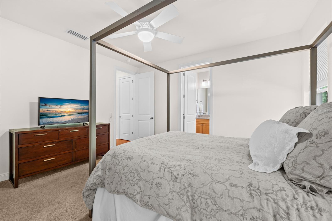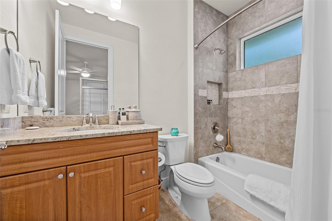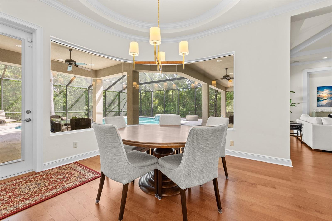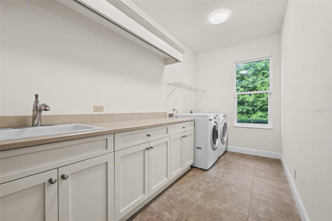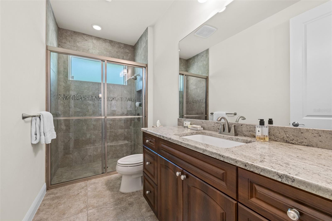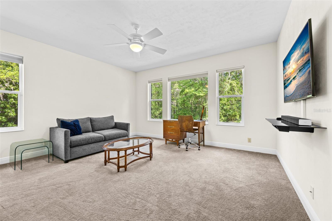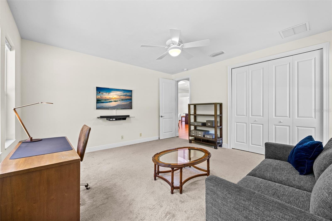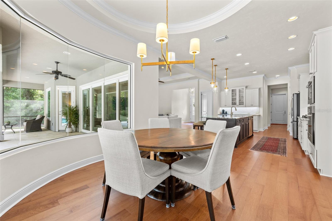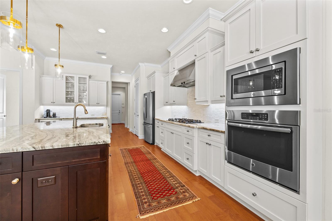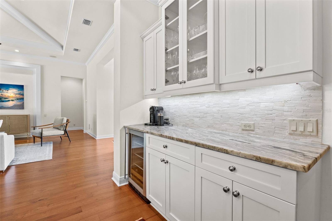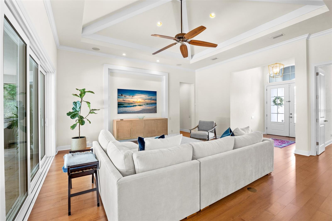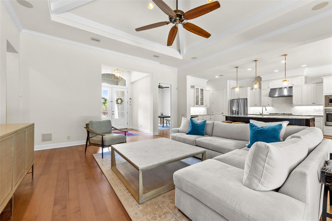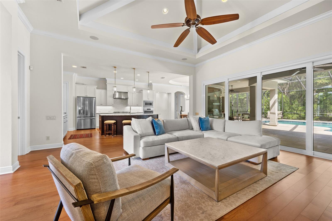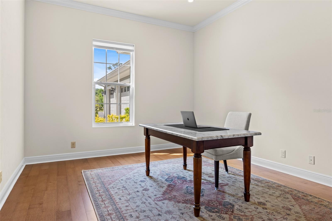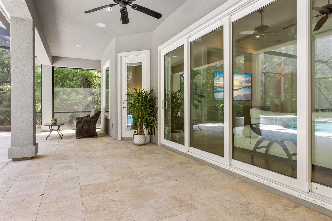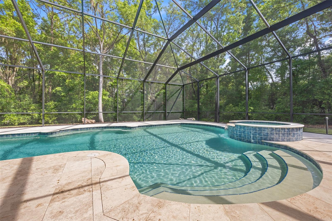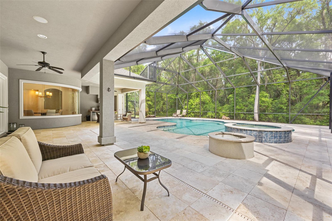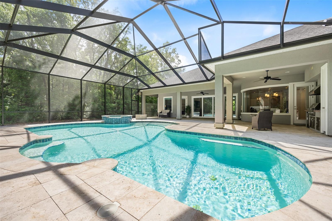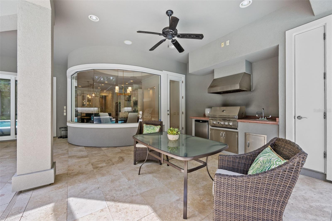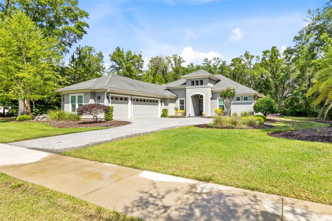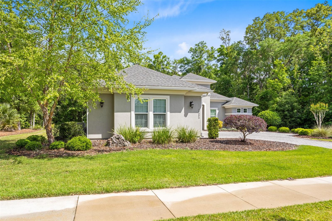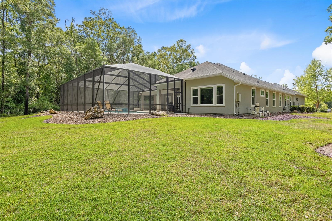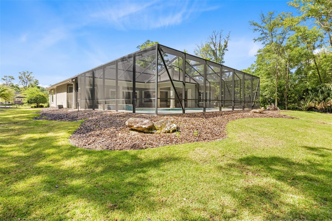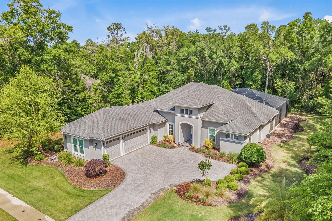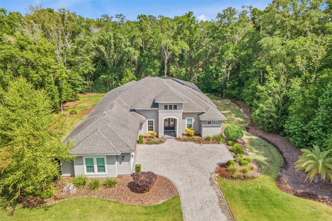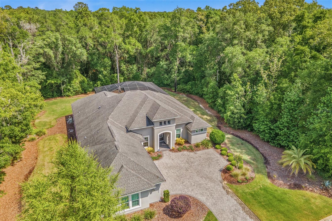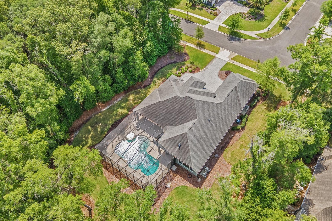10304 39th Place, GAINESVILLE, FL 32608
Contact Broker IDX Sites Inc.
Schedule A Showing
Request more information
- MLS#: GC533121 ( Residential )
- Street Address: 10304 39th Place
- Viewed: 5
- Price: $1,020,000
- Price sqft: $235
- Waterfront: No
- Year Built: 2016
- Bldg sqft: 4340
- Bedrooms: 4
- Total Baths: 3
- Full Baths: 3
- Garage / Parking Spaces: 3
- Days On Market: 6
- Additional Information
- Geolocation: 29.6181 / -82.4527
- County: ALACHUA
- City: GAINESVILLE
- Zipcode: 32608
- Subdivision: Wilds Plantation
- Elementary School: Lawton M. Chiles
- Middle School: Kanapaha
- High School: F. W. Buchholz
- Provided by: FLORIDA HOMES REALTY & MORTGAGE GVILLE
- Contact: Rachel Fields
- 352-240-1133

- DMCA Notice
-
DescriptionWelcome to beautiful Wilds Plantation and this stunning 2016 Arthur Rutenberg Coquina model, perfectly positioned on a lushly landscaped and ultra private 0.58 acre lot that backs to wooded common areas for peaceful, natural views. This thoughtfully designed home offers open concept living space with 4 bedrooms, 3 full bathrooms, a dedicated home office/den, and exceptional craftsmanship throughout. Step through the double front doors into a light filled foyer and great room with rich hardwood flooring and 10 foot sliding glass doors that open seamlessly to the expansive outdoor living area. The gourmet kitchen is a chefs dream, featuring a massive granite island, stainless steel appliances, a 5 burner gas cooktop, a wine fridge, elegant cabinetry, walk in pantry, and a charming dining area with a curved glass window overlooking the pool. Relax or entertain outdoors in styleyour travertine tiled lanai includes a sparkling pool and spa, outdoor kitchen, and built in fire pit, all surrounded by the privacy of mature landscaping and serene wooded views. The spacious owners suite features private access to the lanai, a luxurious spa style bath with jetted tub, large walk in shower, double vanities with a makeup station, and an expansive walk in closet you'll love. Additional features include a large laundry room with utility sink and cabinetry, ample closet space in all bedrooms, and a 3 car garage with a paver courtyard entry. Don't miss this rare opportunity to own a meticulously maintained, move in ready home in one of Gainesvilles most desirable communitiesjust minutes from top schools, shopping, dining, and recreation.
Property Location and Similar Properties
Features
Appliances
- Convection Oven
- Cooktop
- Dishwasher
- Disposal
- Dryer
- Exhaust Fan
- Gas Water Heater
- Microwave
- Range Hood
- Refrigerator
- Tankless Water Heater
- Washer
- Wine Refrigerator
Home Owners Association Fee
- 156.00
Association Name
- Cornerstone Management
Association Phone
- 352-554-4200
Builder Name
- Arthur Rutenburg Homes
Carport Spaces
- 0.00
Close Date
- 0000-00-00
Cooling
- Central Air
Country
- US
Covered Spaces
- 0.00
Exterior Features
- Outdoor Grill
- Outdoor Kitchen
- Rain Gutters
- Sliding Doors
Flooring
- Carpet
- Tile
- Travertine
- Wood
Garage Spaces
- 3.00
Green Energy Efficient
- Lighting
- Windows
Heating
- Natural Gas
High School
- F. W. Buchholz High School-AL
Insurance Expense
- 0.00
Interior Features
- Ceiling Fans(s)
- Coffered Ceiling(s)
- Crown Molding
- Eat-in Kitchen
- Kitchen/Family Room Combo
- Open Floorplan
- Primary Bedroom Main Floor
- Solid Surface Counters
- Solid Wood Cabinets
- Split Bedroom
- Tray Ceiling(s)
- Walk-In Closet(s)
Legal Description
- WILDS PLANTATION UNIT IV PB 28 PG 65 LOT 125 OR 4506/0919
Levels
- One
Living Area
- 3032.00
Lot Features
- In County
- Level
- Sidewalk
Middle School
- Kanapaha Middle School-AL
Area Major
- 32608 - Gainesville
Net Operating Income
- 0.00
Occupant Type
- Owner
Open Parking Spaces
- 0.00
Other Expense
- 0.00
Parcel Number
- 06852-040-125
Parking Features
- Driveway
- Garage Door Opener
- Ground Level
- On Street
Pets Allowed
- Cats OK
- Dogs OK
Pool Features
- Child Safety Fence
- In Ground
- Salt Water
- Screen Enclosure
Property Type
- Residential
Roof
- Shingle
School Elementary
- Lawton M. Chiles Elementary School-AL
Sewer
- Private Sewer
- Public Sewer
Style
- Contemporary
Tax Year
- 2024
Township
- 10
Utilities
- Cable Available
- Cable Connected
- Natural Gas Available
- Natural Gas Connected
- Public
- Sprinkler Meter
- Underground Utilities
Virtual Tour Url
- https://www.propertypanorama.com/instaview/stellar/GC533121
Water Source
- None
- Public
Year Built
- 2016
Zoning Code
- RES



