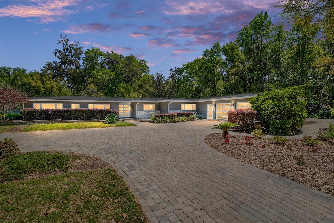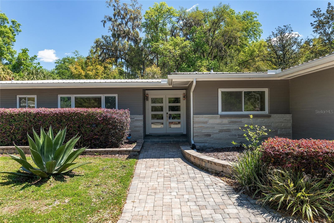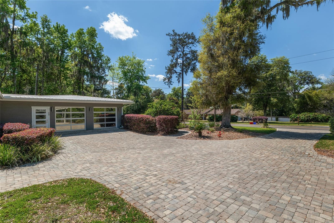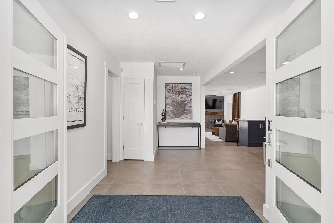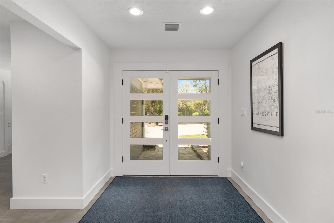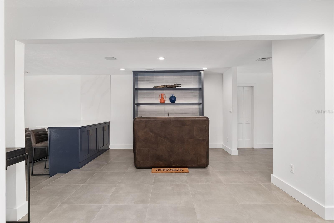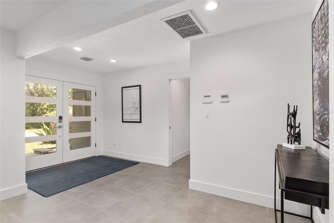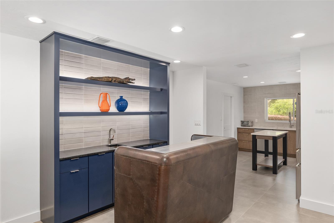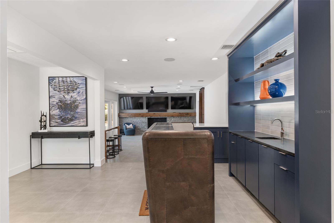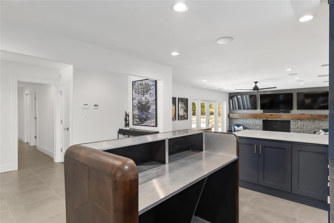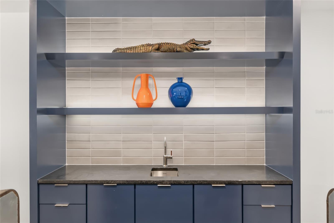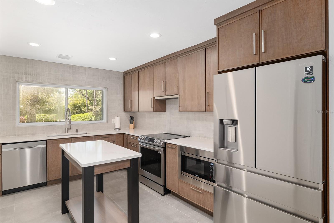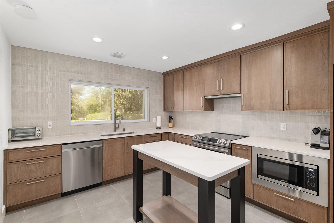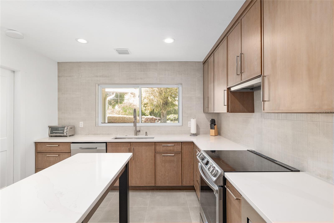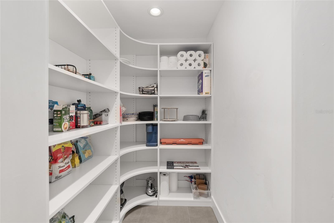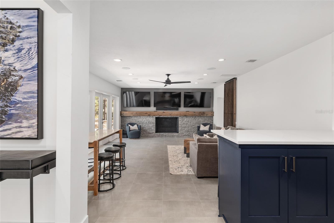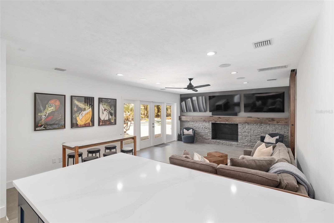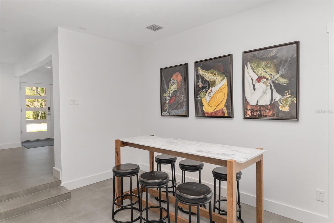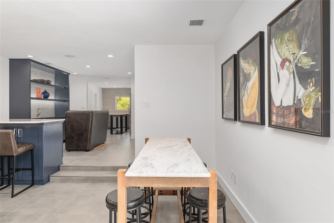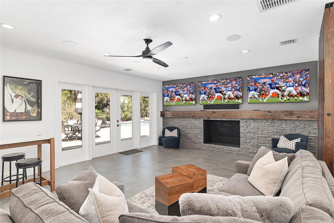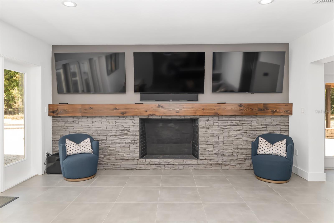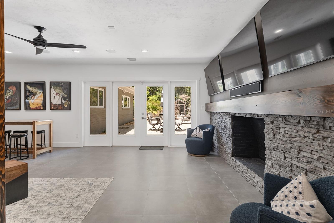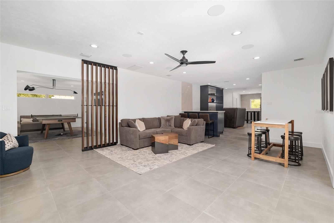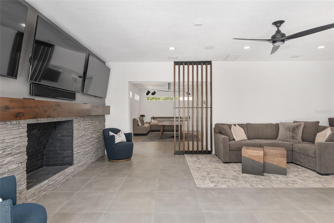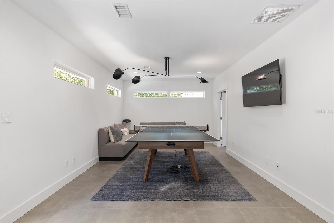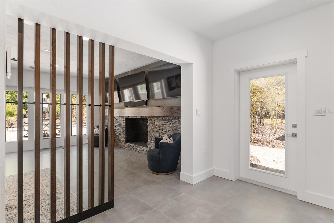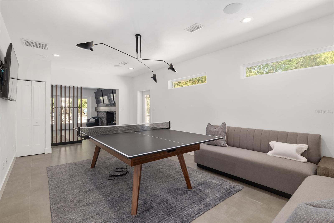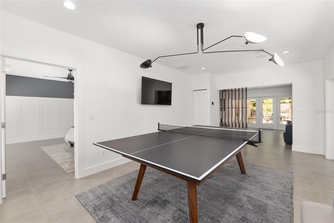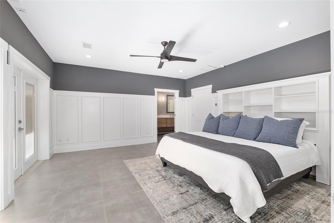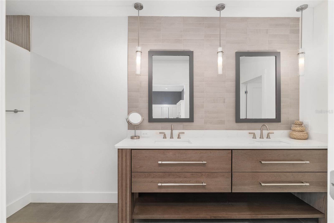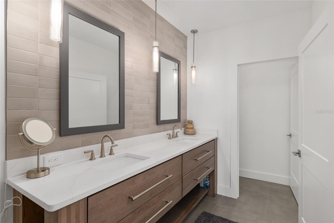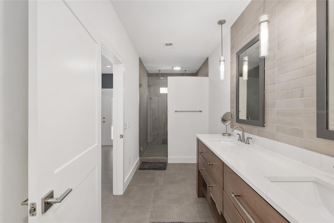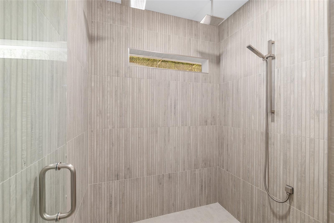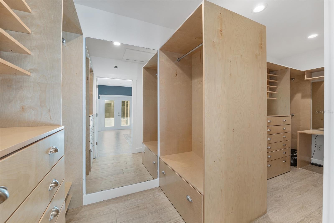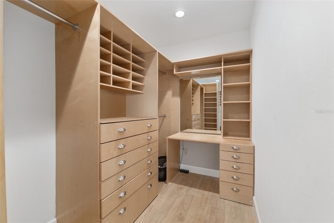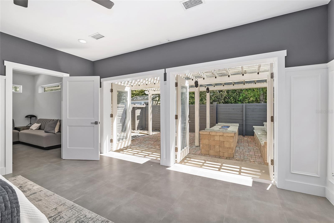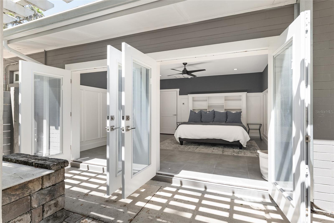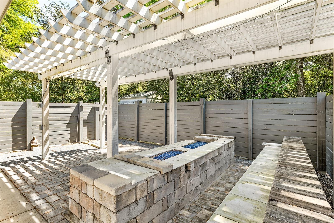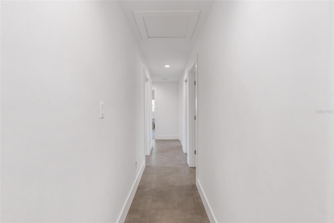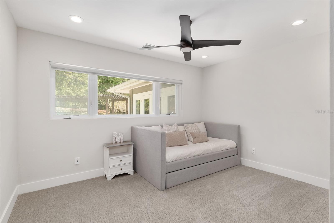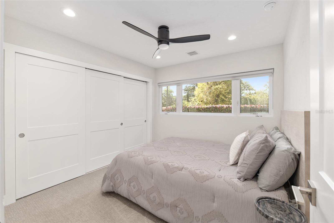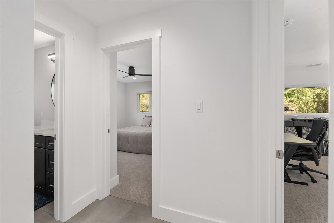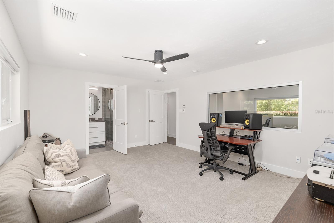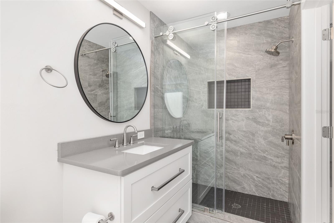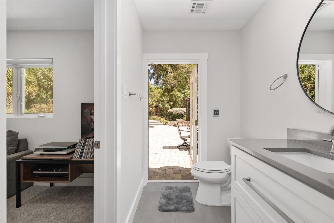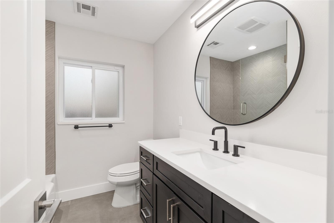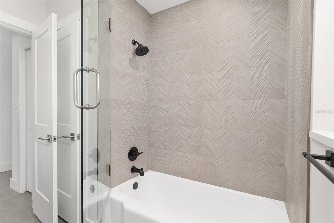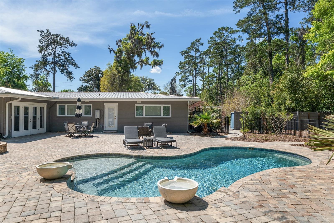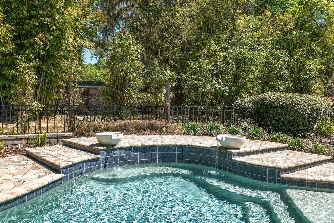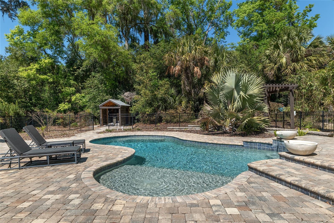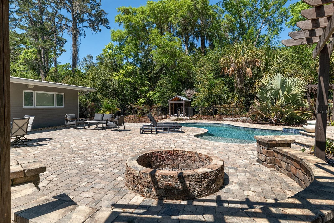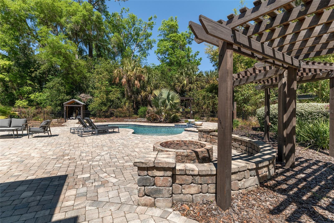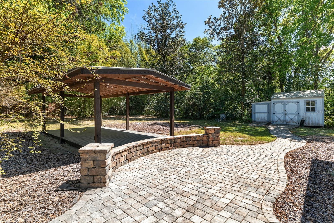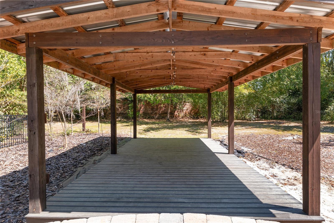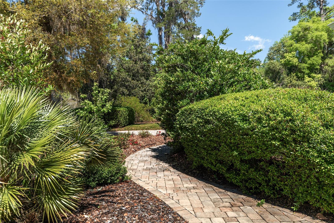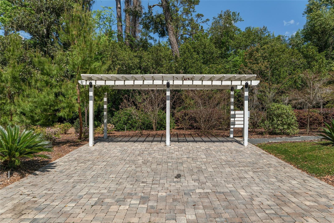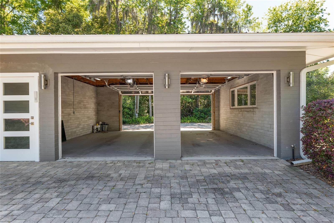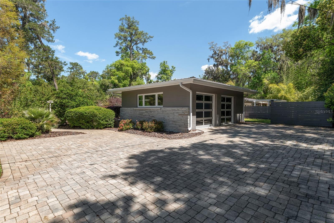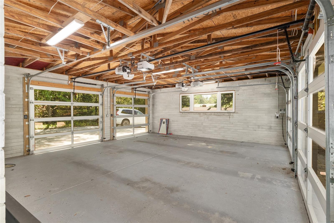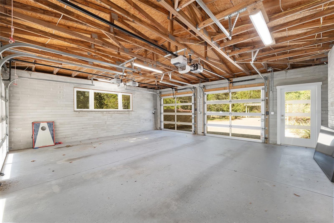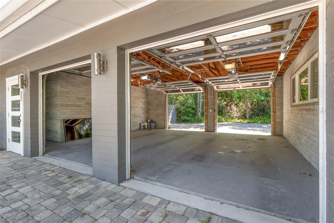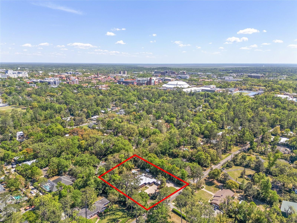601 23rd Street, GAINESVILLE, FL 32607
Contact Broker IDX Sites Inc.
Schedule A Showing
Request more information
- MLS#: GC532265 ( Residential )
- Street Address: 601 23rd Street
- Viewed: 48
- Price: $1,289,000
- Price sqft: $347
- Waterfront: No
- Year Built: 1958
- Bldg sqft: 3711
- Bedrooms: 5
- Total Baths: 3
- Full Baths: 3
- Garage / Parking Spaces: 4
- Days On Market: 16
- Additional Information
- Geolocation: 29.6569 / -82.3561
- County: ALACHUA
- City: GAINESVILLE
- Zipcode: 32607
- Subdivision: Elizabeth Place
- Elementary School: Carolyn Beatrice Parker
- Middle School: Westwood
- High School: Gainesville
- Provided by: COLDWELL BANKER M.M. PARRISH REALTORS
- Contact: Mark Stern
- 352-335-4999

- DMCA Notice
-
DescriptionYour luxury Gator game day home just hit the market! Situated on the premier street nearest The University of Florida on 1.04 acres, this fully renovated pool home is just a short walk to "The Swamp" and boasts over 2,800 sq. ft. with 5 bedrooms, 3 baths, and the ultimate backyard oasis. Step into this sleek, modern home featuring a split floor plan and open concept living space. The kitchen showcases custom cabinetry, a prep island, stainless steel appliances, and a large walk in pantry. Off the kitchen, you'll find a custom wet bar area with multiple seating options overlooking the living room, which is centered by 3 TVs. Ensuring you won't miss a single play, the home is equipped with the Control4 entertainment system for whole house sound and TV, both indoors and out, with a professional sports bar TV matrix allowing multiple feeds on all of the TVs. Off the main living space, you'll find a light filled room perfect for your favorite table games. Step into the relaxing retreat of the owner's suite, complete with a spa like bath featuring dual vanities and a double rain shower. Double French doors lead out to a private rock garden patio featuring dual glass fire pit areas. Heading to the guest wing, which can be closed off with a pocket door, you'll find four guest bedrooms and two full baths. The largest of the guest bedrooms includes an en suite bath that leads out to the pool area. Featuring a sun shelf and waterfalls, the saltwater pool is the perfect place to unwind after the game. The backyard also boasts a fire pit area with multiple seating options, pathways, pergolas and a large covered deck offering additional entertainment options. The home features dual driveways and two, two car garages, plus additional parking spaces to accommodate all of your family and friends for game day. Enjoy low utility bills with solar panels, high efficiency tankless water heaters, foam insulation and an irrigation well. Whether you're looking for a place to live year round or a seasonal getaway, this home promises unforgettable experiences and memories. Don't miss out on this incredible opportunity!
Property Location and Similar Properties
Features
Appliances
- Bar Fridge
- Dishwasher
- Disposal
Home Owners Association Fee
- 0.00
Carport Spaces
- 0.00
Close Date
- 0000-00-00
Cooling
- Central Air
Country
- US
Covered Spaces
- 0.00
Exterior Features
- Courtyard
Flooring
- Carpet
- Tile
Garage Spaces
- 4.00
Heating
- Central
High School
- Gainesville High School-AL
Insurance Expense
- 0.00
Interior Features
- Open Floorplan
- Primary Bedroom Main Floor
- Thermostat
Legal Description
- ELIZABETH PLACE PB D-76 LOT 2 LESS THAT PART OF E 3 FT WHICH ADJOINS W LINE OF LOT 6 OF UNIVERSITY COURT S/D PB C-72 OR 3580/1115
Levels
- One
Living Area
- 2865.00
Lot Features
- City Limits
- Paved
Middle School
- Westwood Middle School-AL
Area Major
- 32607 - Gainesville
Net Operating Income
- 0.00
Occupant Type
- Tenant
Open Parking Spaces
- 0.00
Other Expense
- 0.00
Other Structures
- Gazebo
- Shed(s)
- Storage
Parcel Number
- 06440-002-000
Parking Features
- Driveway
- Guest
Pool Features
- In Ground
- Lighting
- Salt Water
Property Type
- Residential
Roof
- Metal
School Elementary
- Carolyn Beatrice Parker Elementary
Sewer
- Public Sewer
Tax Year
- 2024
Township
- 10
Utilities
- Cable Connected
- Electricity Connected
- Natural Gas Connected
- Public
- Sewer Connected
- Sprinkler Well
- Water Connected
Views
- 48
Virtual Tour Url
- https://www.propertypanorama.com/instaview/stellar/GC532265
Water Source
- Public
- Well
Year Built
- 1958
Zoning Code
- RSF1



