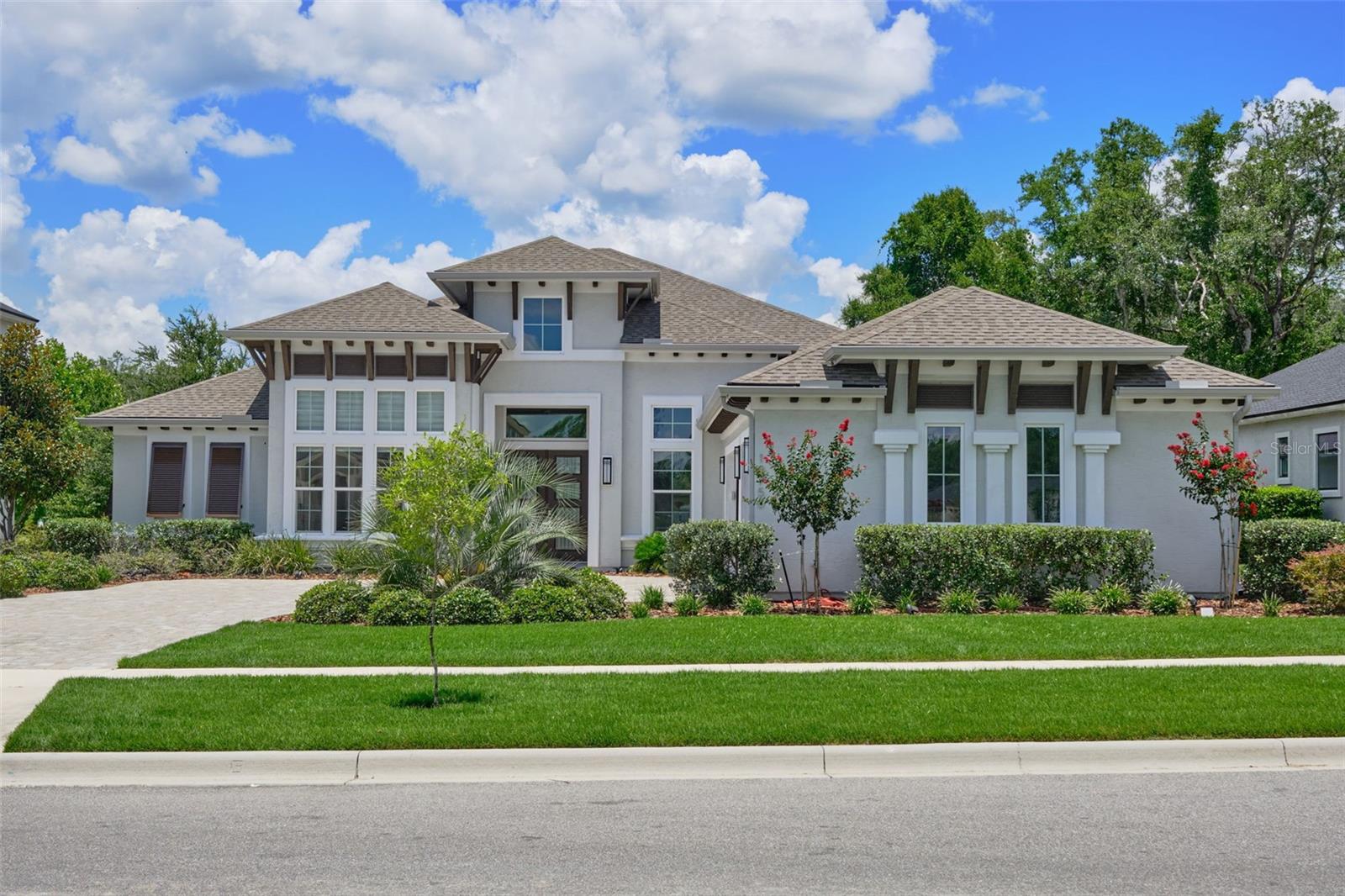10756 34th Road, GAINESVILLE, FL 32608
Contact Broker IDX Sites Inc.
Schedule A Showing
Request more information
- MLS#: GC531999 ( Residential )
- Street Address: 10756 34th Road
- Viewed: 2
- Price: $1,185,000
- Price sqft: $271
- Waterfront: No
- Year Built: 2021
- Bldg sqft: 4367
- Bedrooms: 4
- Total Baths: 3
- Full Baths: 3
- Garage / Parking Spaces: 3
- Additional Information
- Geolocation: 29.6221 / -82.4568
- County: ALACHUA
- City: GAINESVILLE
- Zipcode: 32608
- Subdivision: Oakmont Ph 3 Pb 35 Pg 60
- Elementary School: Lawton M. Chiles Elementary Sc
- Middle School: Kanapaha Middle School AL
- High School: F. W. Buchholz High School AL
- Provided by: PEPINE REALTY
- Contact: Mark Gajda
- 352-226-8474

- DMCA Notice
-
DescriptionWelcome to this luxurious, thoughtfully upgraded ICI Egret V model in the highly desirable Oakmont community. This 4 bedroom, 3 bathroom home with a private office and 3 car garage sits on one of the most breathtaking premium preserve lots in the neighborhood. At the heart of the home is a gourmet chefs kitchen, featuring top of the line stainless steel appliances, quartz countertops, custom cabinetry, and designer lightingperfect for both daily living and entertaining. The open floor plan is enhanced with porcelain tile throughout, crown molding, and upgraded lighting fixtures for a cohesive, high end aesthetic. Step into the expansive great room and slide open the glass doors to create a seamless flow to your screened in lanai. Here, youll find a stunning in ground 30x15 pool and 8x8 spa with a clear view enclosure, offering uninterrupted views of the Oakmont Nature Preserveideal for relaxing or entertaining in style. The owners suite is a serene retreat with preserve views and a spa style bathroom featuring floor to ceiling tiled shower walls and upgraded finishes. Oversized custom mirrors in the dining and dressing rooms add a touch of elegance and space. Residents enjoy resort style amenities: community pool, fitness center, tennis courts, playgrounds, trails, and clubhouseall just minutes from UF/Shands, Celebration Pointe, and top rated schools.
Property Location and Similar Properties
Features
Appliances
- Cooktop
- Dishwasher
- Disposal
- Dryer
- Microwave
- Range
- Refrigerator
- Tankless Water Heater
- Washer
Home Owners Association Fee
- 100.00
Association Name
- Leland Management
Association Phone
- 352-727-7939
Builder Name
- ICI of Gainesville Residential
Carport Spaces
- 0.00
Close Date
- 0000-00-00
Cooling
- Central Air
Country
- US
Covered Spaces
- 0.00
Exterior Features
- Lighting
- Rain Gutters
- Sidewalk
- Sliding Doors
Flooring
- Carpet
- Luxury Vinyl
- Tile
Garage Spaces
- 3.00
Heating
- Central
- Electric
High School
- F. W. Buchholz High School-AL
Insurance Expense
- 0.00
Interior Features
- Ceiling Fans(s)
- Coffered Ceiling(s)
- Crown Molding
- Eat-in Kitchen
- Kitchen/Family Room Combo
- Open Floorplan
- Split Bedroom
- Stone Counters
- Thermostat
- Tray Ceiling(s)
- Walk-In Closet(s)
- Window Treatments
Legal Description
- OAKMONT PH 3 PB 35 PG 60 LOT 420 OR 4924/1317
Levels
- One
Living Area
- 3241.00
Lot Features
- Cleared
- In County
- Landscaped
- Sidewalk
- Paved
Middle School
- Kanapaha Middle School-AL
Area Major
- 32608 - Gainesville
Net Operating Income
- 0.00
Occupant Type
- Owner
Open Parking Spaces
- 0.00
Other Expense
- 0.00
Parcel Number
- 04427-111-420
Parking Features
- Driveway
- Electric Vehicle Charging Station(s)
- Garage Door Opener
- Garage Faces Side
Pets Allowed
- Yes
Pool Features
- In Ground
- Salt Water
Property Condition
- Completed
Property Type
- Residential
Roof
- Shingle
School Elementary
- Lawton M. Chiles Elementary School-AL
Sewer
- Public Sewer
Style
- Contemporary
Tax Year
- 2024
Township
- 10
Utilities
- BB/HS Internet Available
- Cable Connected
- Electricity Connected
- Fiber Optics
- Sewer Connected
- Underground Utilities
- Water Connected
View
- Garden
- Water
Virtual Tour Url
- https://my.matterport.com/show/?m=NL6cER6dg1D&brand=0&mls=1&
Water Source
- Public
Year Built
- 2021
Zoning Code
- PD
























































