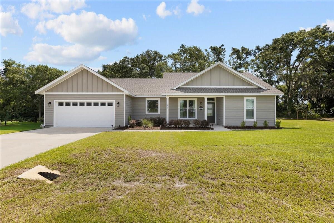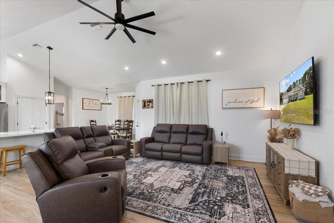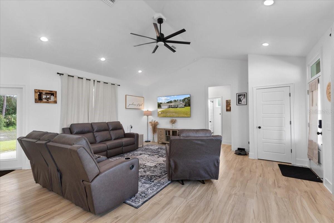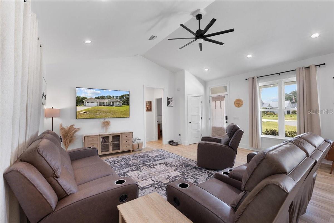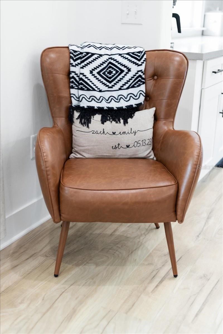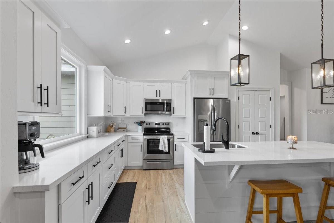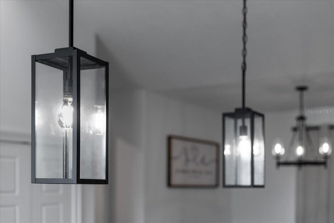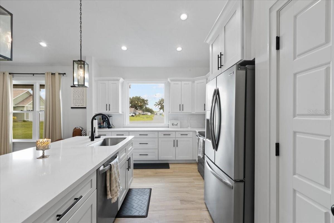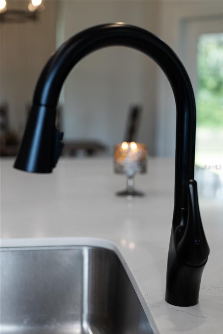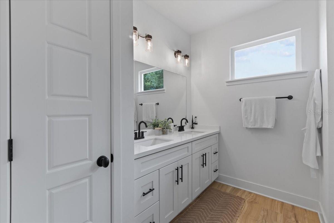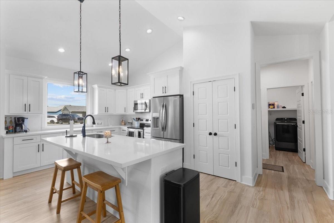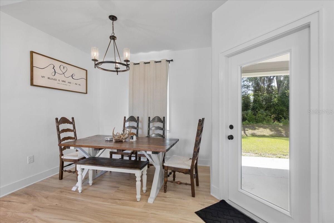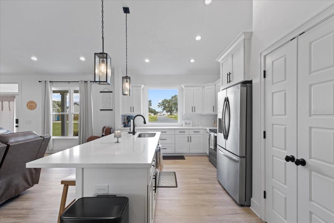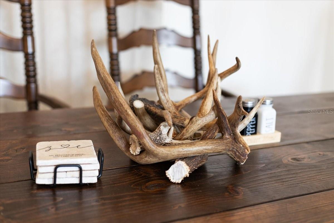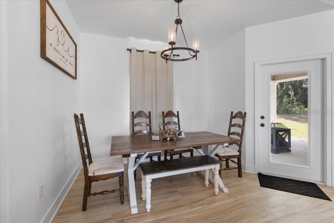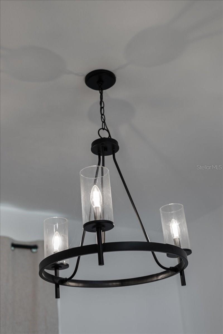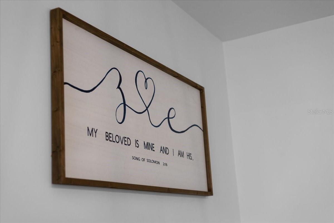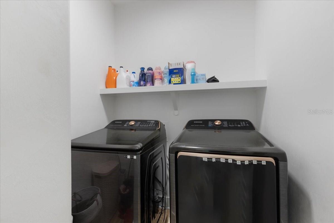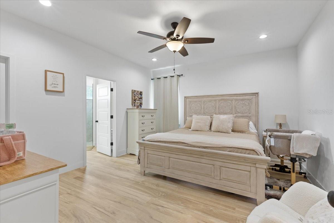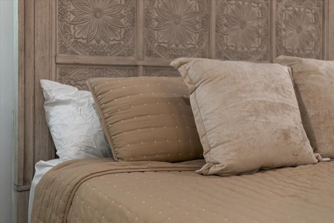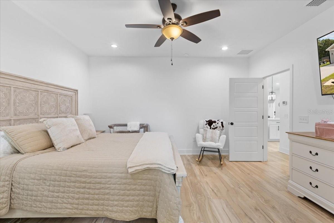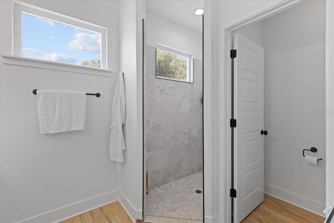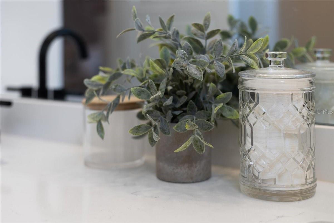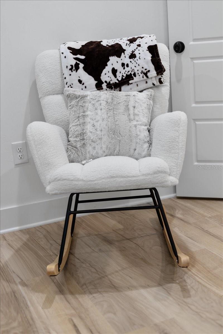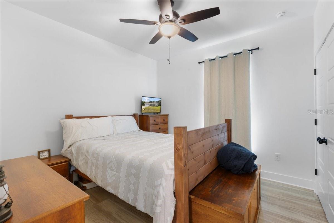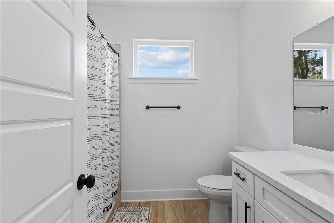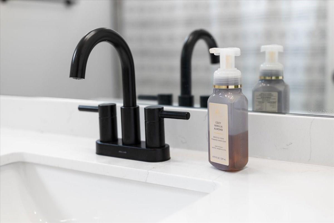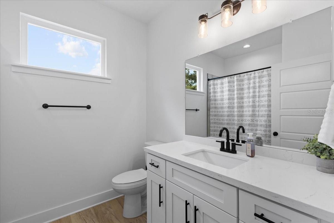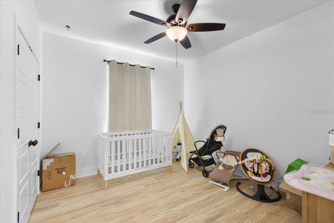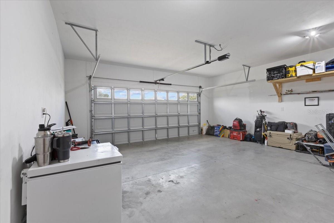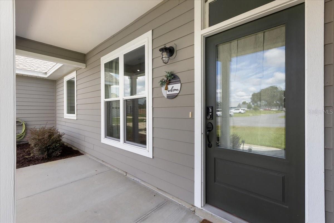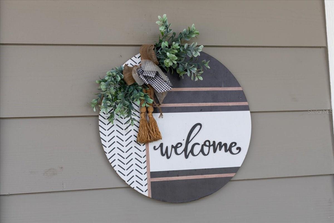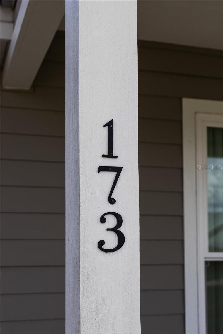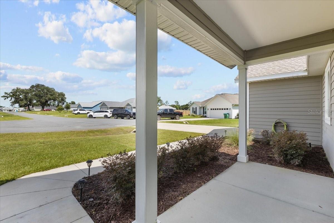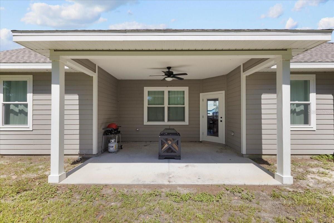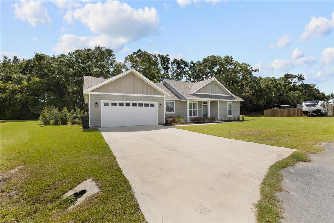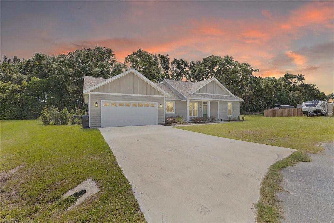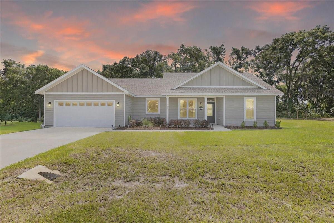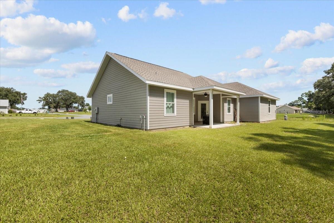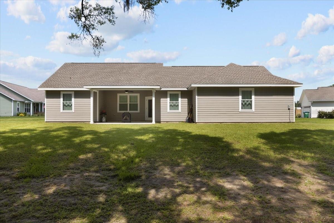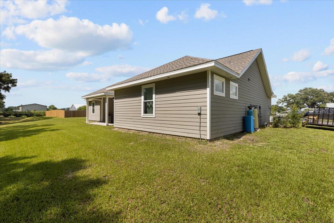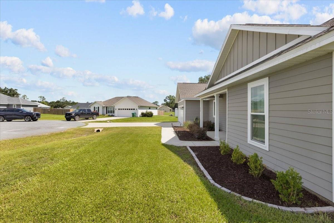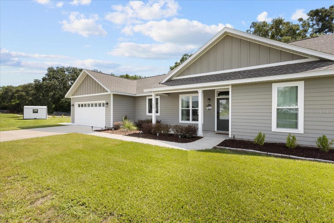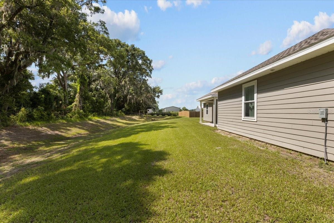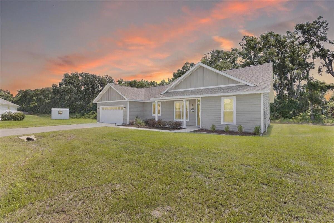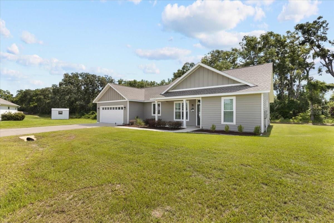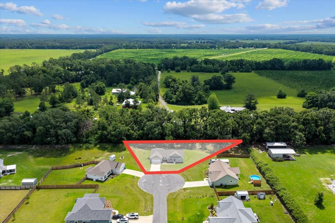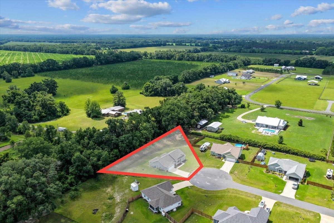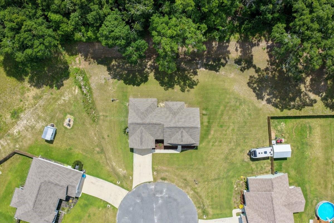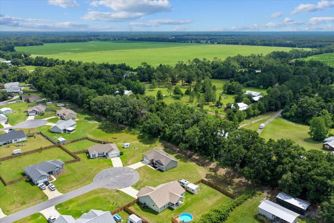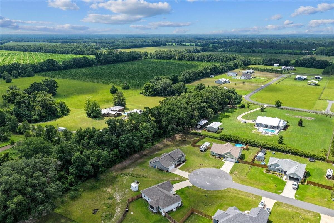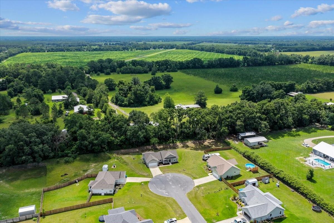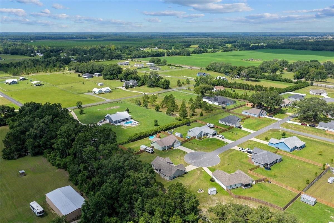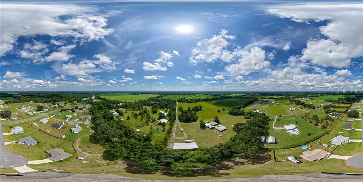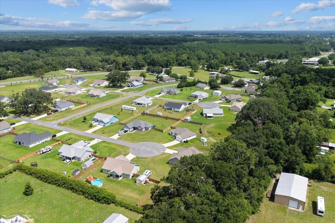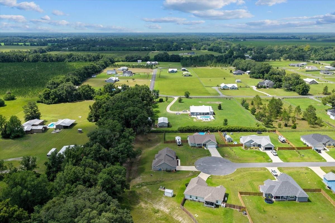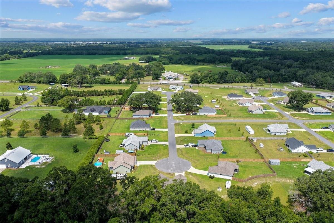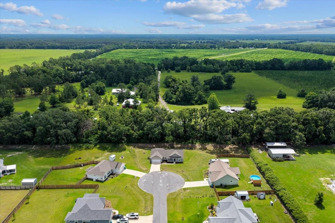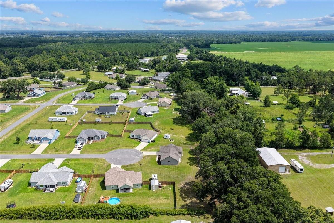173 24th Avenue, TRENTON, FL 32693
Contact Tropic Shores Realty
Schedule A Showing
Request more information
- MLS#: GC531769 ( Residential )
- Street Address: 173 24th Avenue
- Viewed: 170
- Price: $319,900
- Price sqft: $140
- Waterfront: No
- Year Built: 2023
- Bldg sqft: 2290
- Bedrooms: 3
- Total Baths: 2
- Full Baths: 2
- Days On Market: 243
- Additional Information
- Geolocation: 29.5967 / -82.8191
- County: GILCHRIST
- City: TRENTON
- Zipcode: 32693
- Subdivision: Quail Run Add Ph Ii
- Elementary School: Trenton
- Middle School: Trenton
- High School: Trenton

- DMCA Notice
-
DescriptionWelcome to the much sought after Quail Run Subdivision with NO HOA located in gorgeous Gilchrist County. The perfect location filled with a wonderful family orientated community, located a short drive to town for all shopping and dining amenities. This gorgeous custom 2023 LiveWell home on .61 acres is a MUST SEE! A beautiful bright open floor plan coming in at 1534 H/C sqft. 3 total bedrooms and 2 bathrooms with a spacious 2 car attached garage. As you enter the home you are greeted to the open living room, filled with neutral tones throughout and gorgeous laminate wood flooring. Kitchen is bright and open with tons of cabinetry, spacious pantry and a separate dining room large enough for your farm table, next to an exit door of the back patio perfect for grilling and entertaining. Master bedroom is oversized with a walk in closet and gorgeous master bathroom with walk in shower. A nice spacious laundry room as well. Each guest bedroom offers ample space and a nice size guest bathroom with combo shower/tub. Perfect lot size coming in at .61 acres for low maintenance and with a little land clearing in the back tree line you'd have enough space for storage! Accepting ALL loans, call us today for YOUR tour!
Property Location and Similar Properties
Features
Appliances
- Dishwasher
- Range
- Refrigerator
Home Owners Association Fee
- 0.00
Carport Spaces
- 0.00
Close Date
- 0000-00-00
Cooling
- Central Air
Country
- US
Covered Spaces
- 0.00
Exterior Features
- Sidewalk
Flooring
- Ceramic Tile
- Laminate
Garage Spaces
- 2.00
Heating
- Electric
High School
- Trenton High School-GC
Insurance Expense
- 0.00
Interior Features
- High Ceilings
- Open Floorplan
- Solid Surface Counters
- Solid Wood Cabinets
- Split Bedroom
- Thermostat
- Tray Ceiling(s)
- Walk-In Closet(s)
Legal Description
- LOT 11 QUAIL RUN ADDITION PHASE II 202121004933
Levels
- One
Living Area
- 1534.00
Middle School
- Trenton High School-GC
Area Major
- 32693 - Trenton
Net Operating Income
- 0.00
Occupant Type
- Owner
Open Parking Spaces
- 0.00
Other Expense
- 0.00
Parcel Number
- 21-10-15-0390-0000-0110
Possession
- Close Of Escrow
Property Type
- Residential
Roof
- Shingle
School Elementary
- Trenton Elementary School-GC
Sewer
- Septic Tank
Tax Year
- 2024
Township
- 10
Utilities
- Electricity Connected
Views
- 170
Virtual Tour Url
- view.skymonkey.media/173-SW-24th-Ave/idx
Water Source
- Well
Year Built
- 2023
Zoning Code
- RESI



