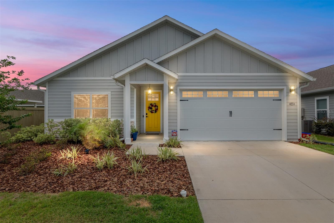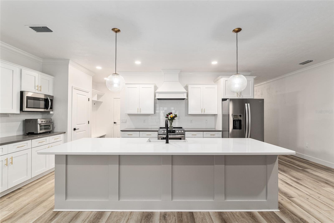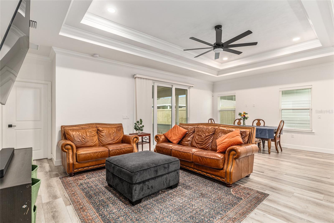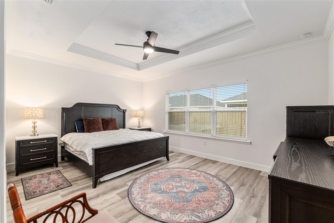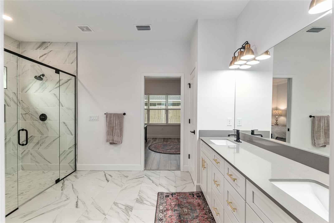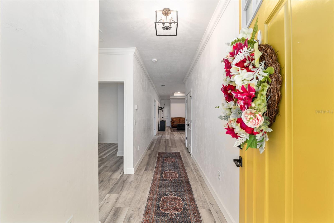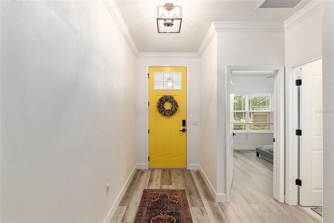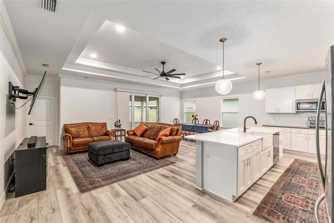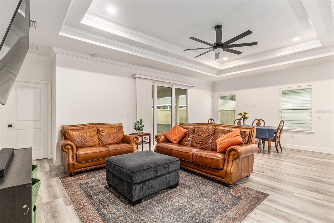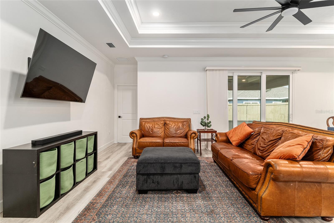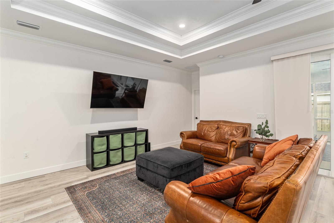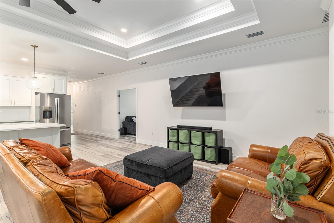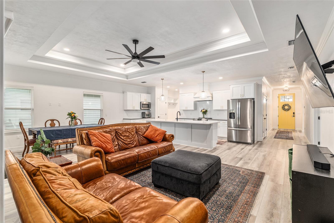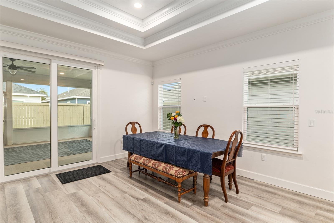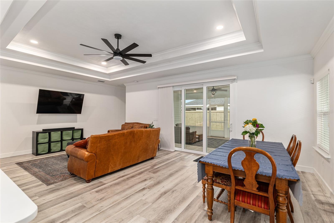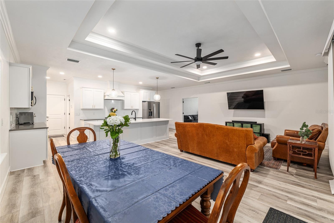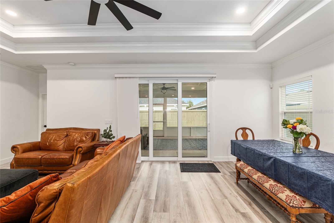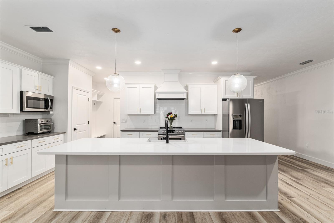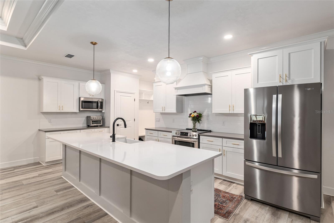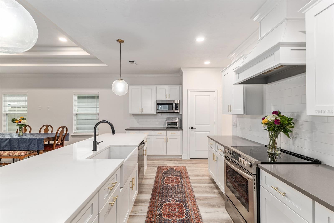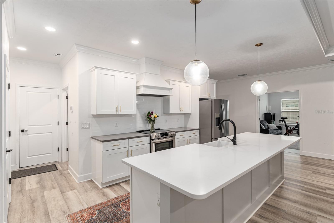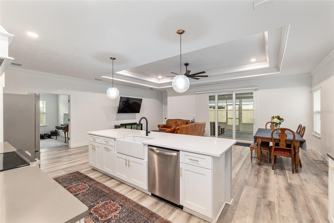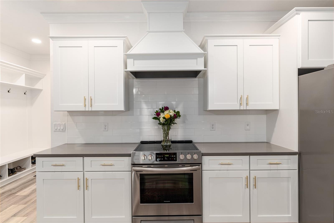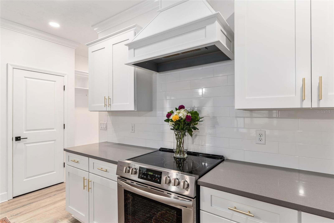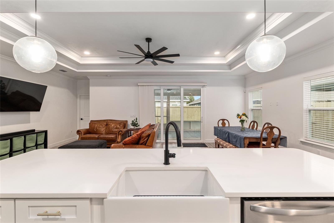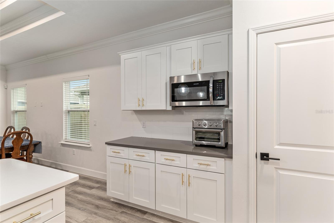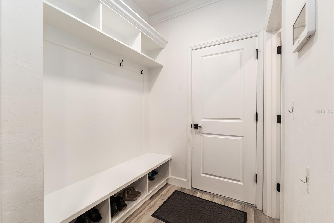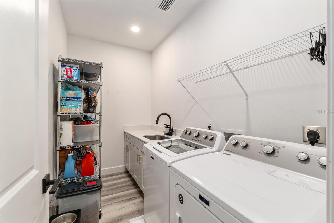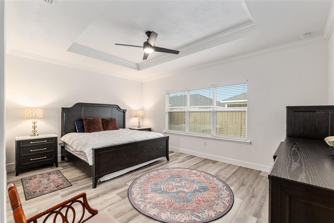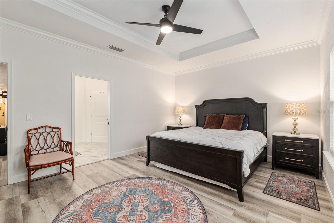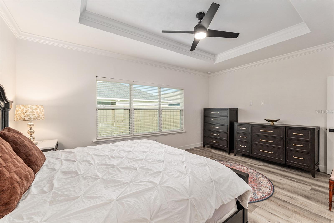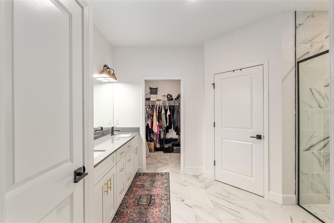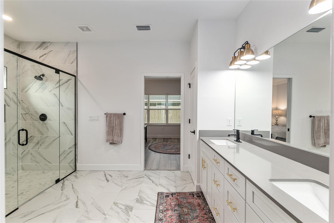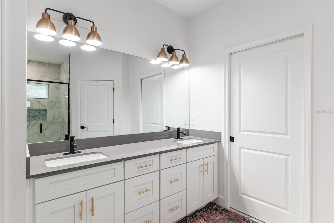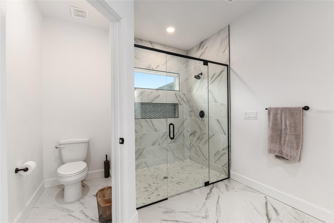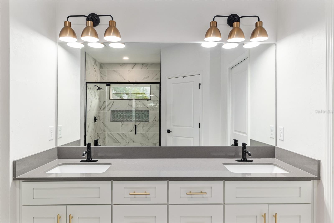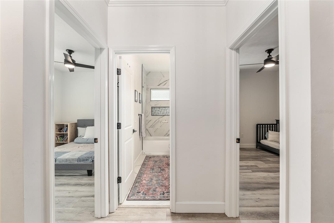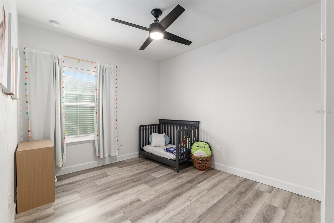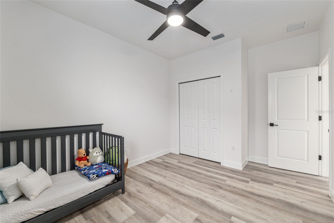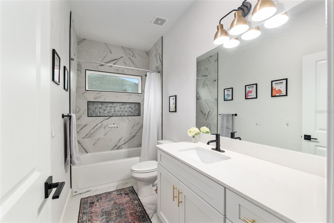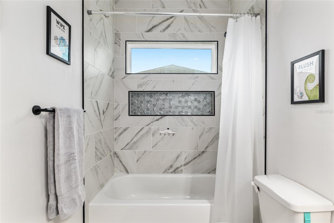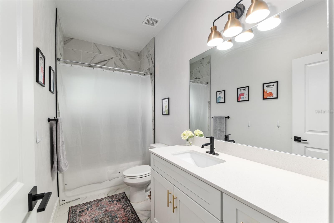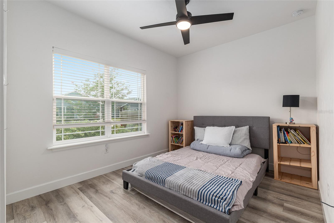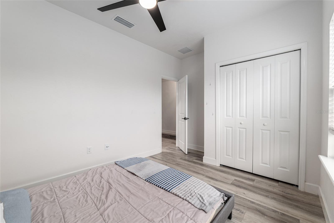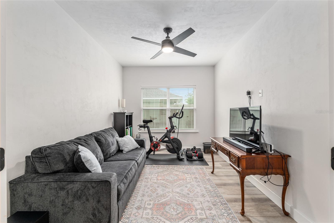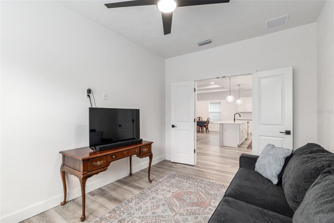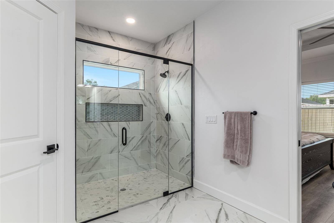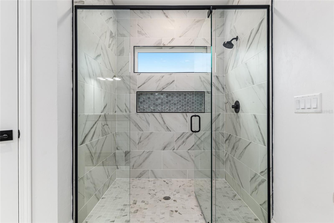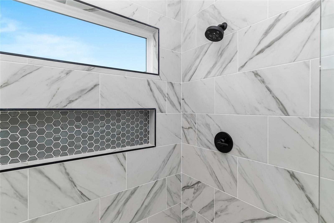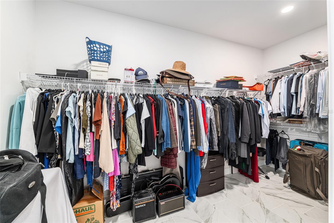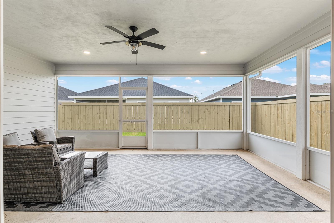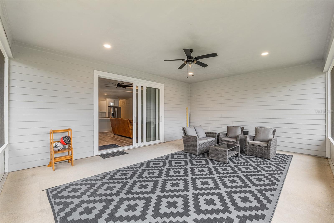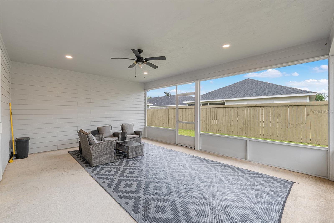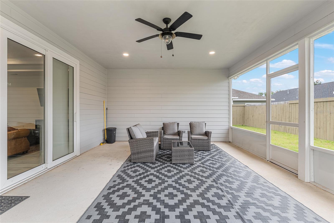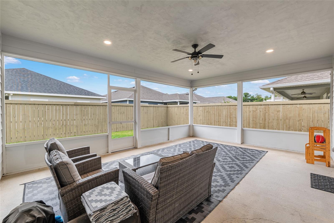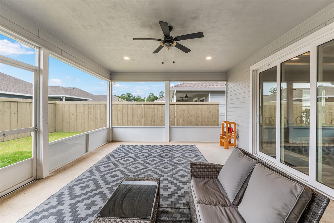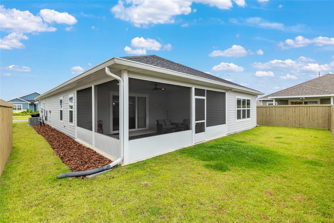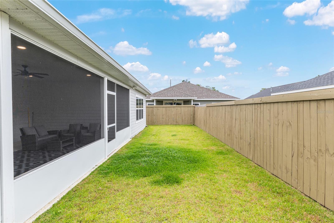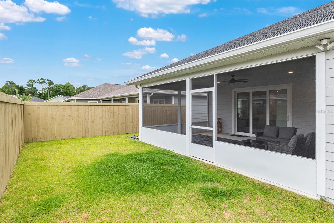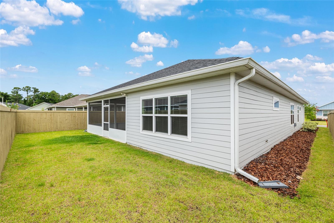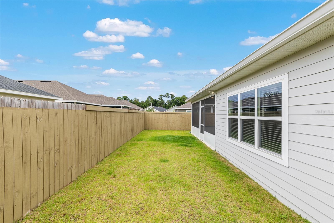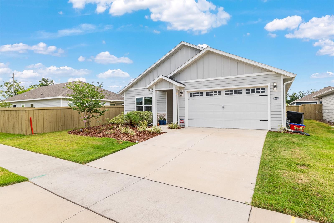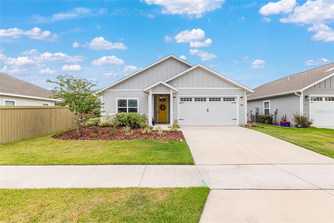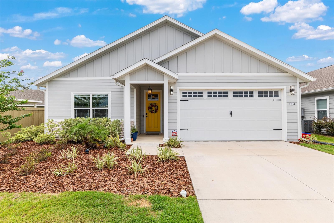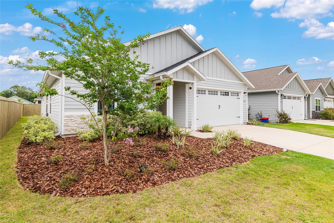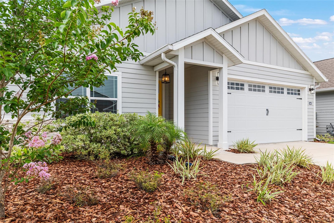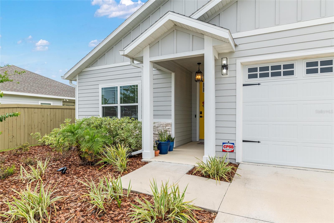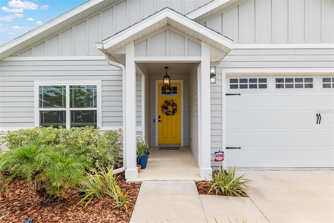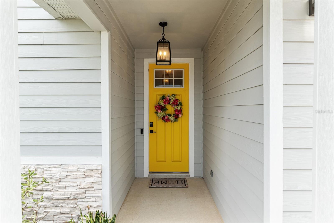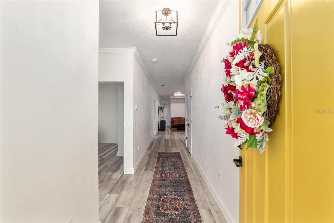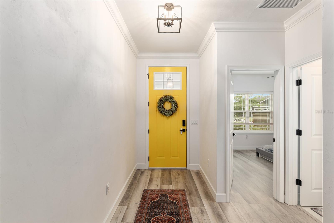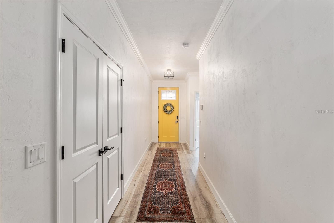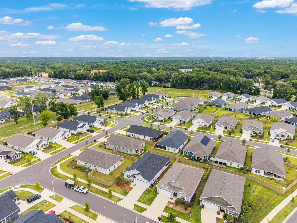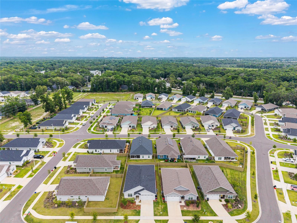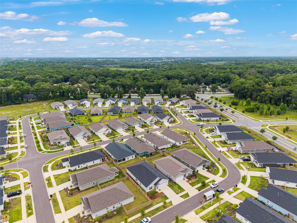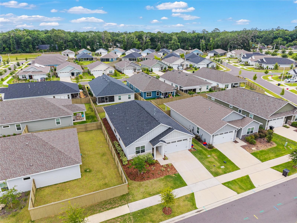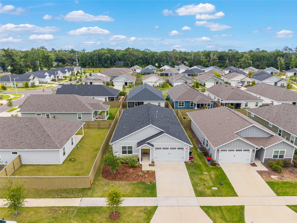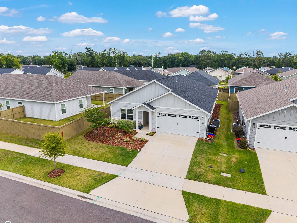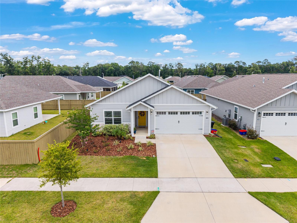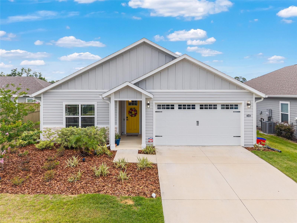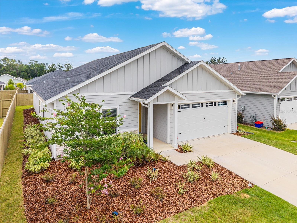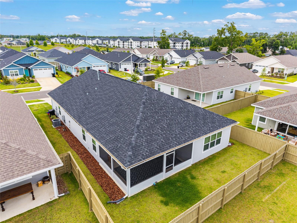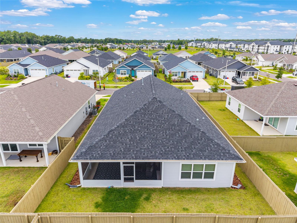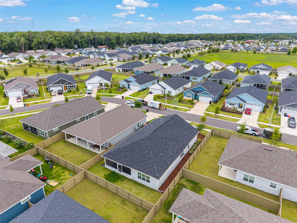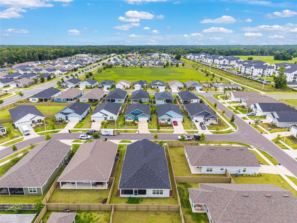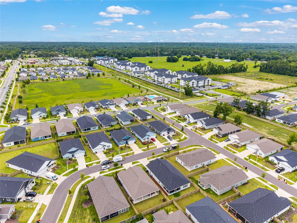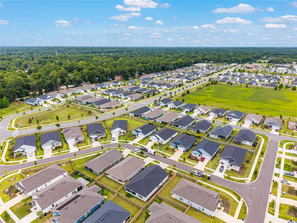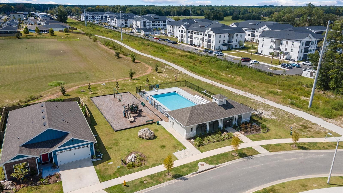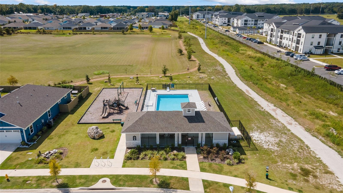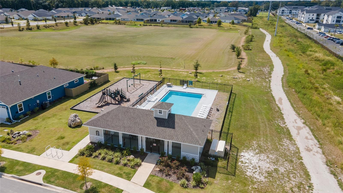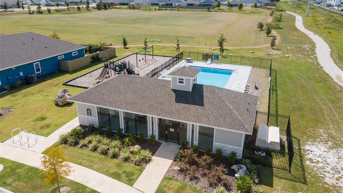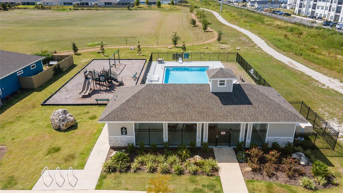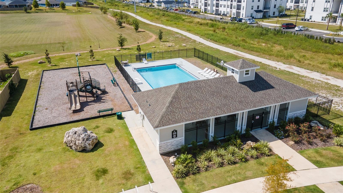1425 67th Drive, GAINESVILLE, FL 32607
Contact Broker IDX Sites Inc.
Schedule A Showing
Request more information
- MLS#: GC531706 ( Residential )
- Street Address: 1425 67th Drive
- Viewed: 56
- Price: $450,000
- Price sqft: $163
- Waterfront: No
- Year Built: 2022
- Bldg sqft: 2765
- Bedrooms: 3
- Total Baths: 2
- Full Baths: 2
- Garage / Parking Spaces: 1
- Days On Market: 92
- Additional Information
- Geolocation: 29.6388 / -82.4144
- County: ALACHUA
- City: GAINESVILLE
- Zipcode: 32607
- Subdivision: Grand Oaks At Tower Ph 2 Pb 37
- Elementary School: Lawton M. Chiles
- Middle School: Fort Clarke
- High School: F. W. Buchholz
- Provided by: GREEN & ASSOCIATES, LLC
- Contact: DONNA GREEN
- 727-772-8960

- DMCA Notice
-
DescriptionOne or more photo(s) has been virtually staged. Welcome to this nearly new 2022 built home in the highly sought after Grand Oaks communitywhere thoughtful design meets modern comfort. The popular Andrew floor plan by William Weseman, a third generation local builder known for quality craftsmanship, offers 3 bedrooms, 2 bathrooms, and a versatile flex room ideal for a home office, gym, or private den. With 1,954 square feet of one story living space, this home is designed for both function and flow. Inside, the open concept layout seamlessly connects the living, dining, and kitchen areasperfect for entertaining or everyday ease. The gourmet kitchen is a showstopper, featuring ForeverMark wood cabinetry, soft close drawers, quartz countertops, a stunning wooden hood vent, gold cabinet pulls, and a charming white farmhouse style fireclay sink. Tray ceilings in the great room and two way 8 foot sliding glass doors bring in natural light and open to a screened lanai and fenced backyard, offering a peaceful outdoor retreat. The laundry room extends to add space for a large cabinet for extra storage and already includes a built in sink and vanity. There is also a convenient built in mud room bench with hooks for hanging your jackets, purses, book bags and leaving your shoes to keep daily clutter contained. The split bedroom layout provides ideal privacy, with the spacious owners suite tucked at the rear of the home. It features a luxurious en suite bath with quartz countertops, a walk in shower, linen closet, and large walk in closet. Two additional bedrooms at the front share a Jack and Jill bathroom, and a fourth flex room is conveniently located near the kitchen. Throughout the home, enjoy durable luxury vinyl plank and ceramic tile flooringno carpet hereplus energy efficient touches like R 30 insulation, Low E windows, a gas tankless water heater, and a 15 SEER HVAC system. The exterior is equally impressive with low maintenance cement board siding, stacked stone accents, a sodded yard with lush Zoysia grass, and irrigation in the front yard to support your landscaping as it matures. Grand Oaks offers neighborhood amenities including a community pool, playground, and pavilion, along with two entrances for added convenience. Ideally located just 2.4 miles from HCA North Florida Hospital and 3.2 miles from the University of Florida and UF Shands Hospital, this home is also zoned for some of Gainesvilles top rated schools: Chiles Elementary, Ft. Clarke Middle, and Buchholz High. If you're looking for a stylish, move in ready home in one of Gainesvilles most central and desirable locations, this is the one.
Property Location and Similar Properties
Features
Appliances
- Dishwasher
- Disposal
- Dryer
- Electric Water Heater
- Microwave
- Range
- Refrigerator
- Washer
Home Owners Association Fee
- 180.00
Carport Spaces
- 0.00
Close Date
- 2012-06-15
Cooling
- Central Air
Covered Spaces
- 0.00
Exterior Features
- French Doors
- Irrigation System
Fencing
- Fenced
Flooring
- Carpet
- Ceramic Tile
- Laminate
Garage Spaces
- 1.00
Heating
- Central
- Electric
Insurance Expense
- 0.00
Interior Features
- Ceiling Fans(s)
- Window Treatments
Legal Description
- GREENBRIAR UNIT 6-B LOT 445
Living Area
- 1370.00
Lot Features
- City Limits
Area Major
- 33763 - Clearwater
Net Operating Income
- 0.00
Open Parking Spaces
- 0.00
Other Expense
- 0.00
Parcel Number
- 36-28-15-33174-000-4450
Parking Features
- Garage Door Opener
- In Garage
Pets Allowed
- Yes
Property Type
- Residential
Roof
- Tile
Tax Year
- 2011
Township
- 28
Views
- 56
Year Built
- 1967
Zoning Code
- R-3



