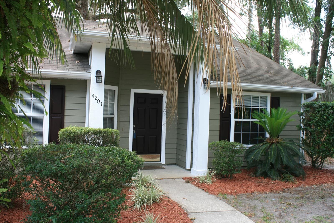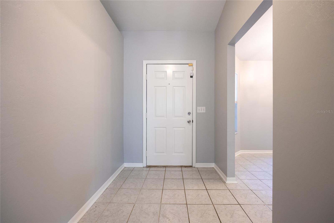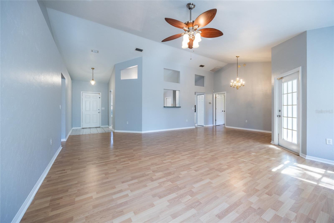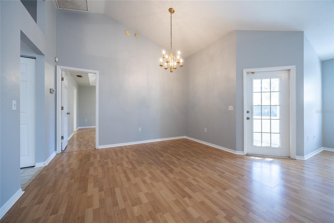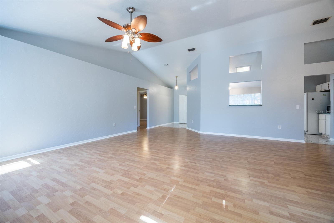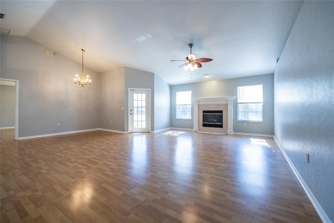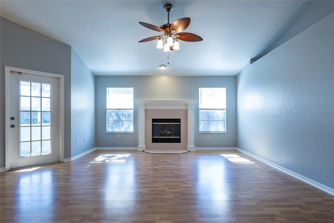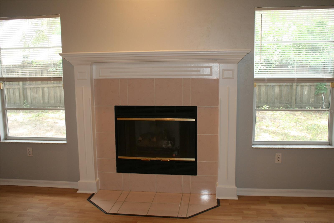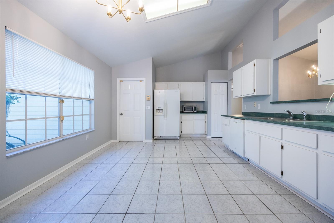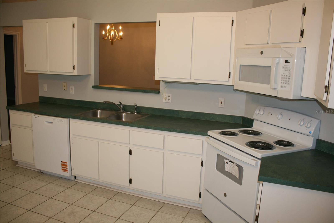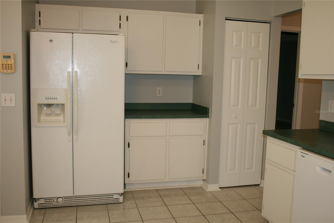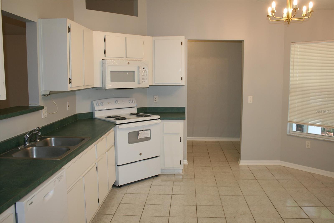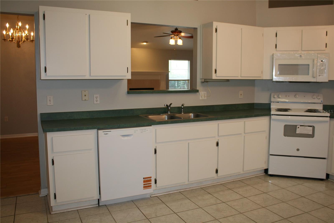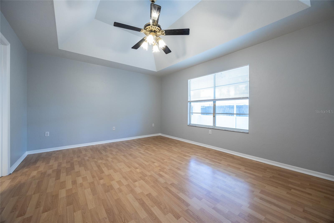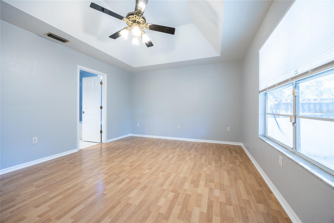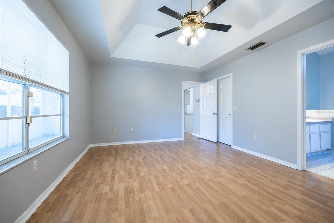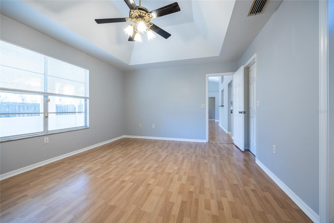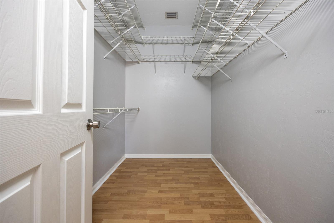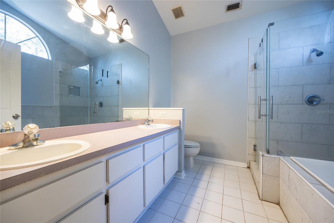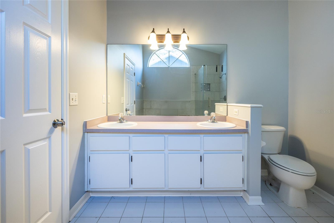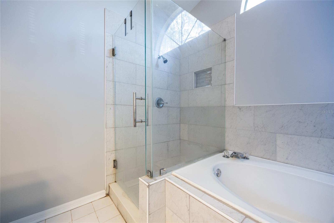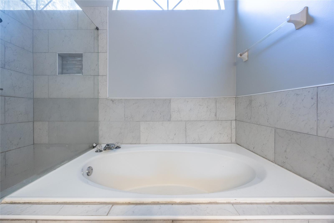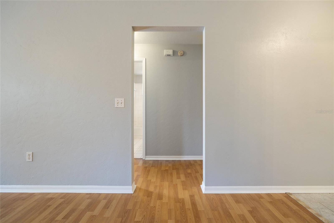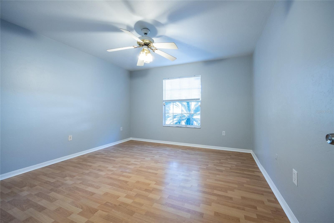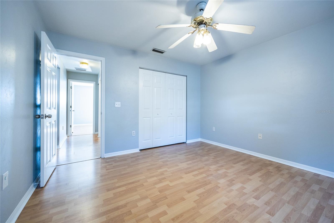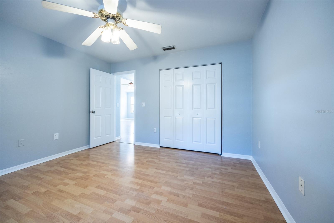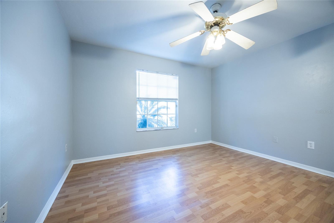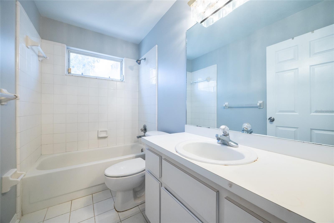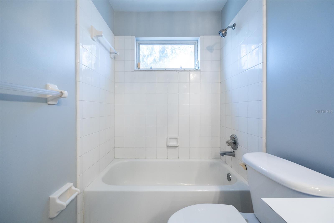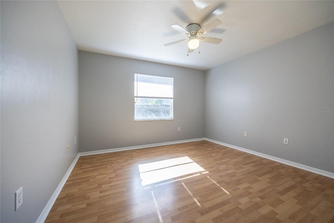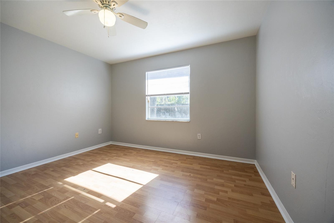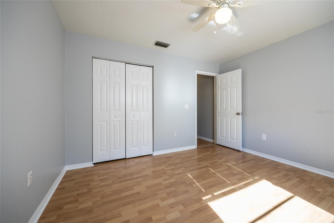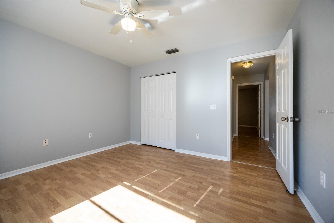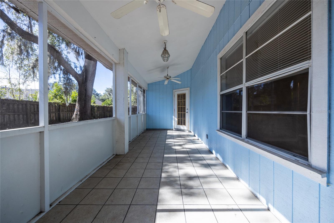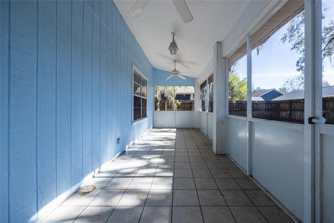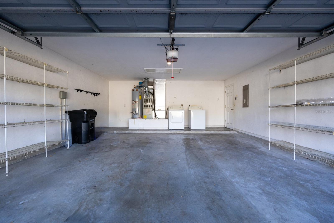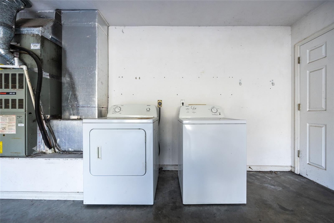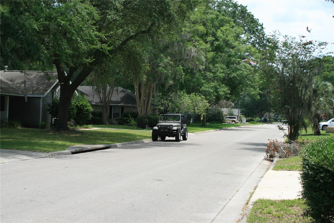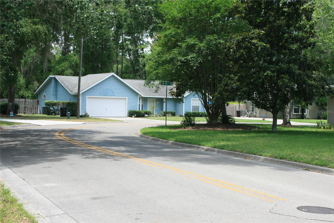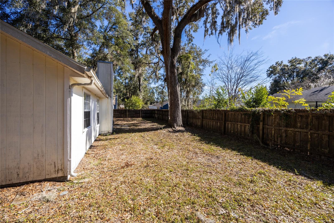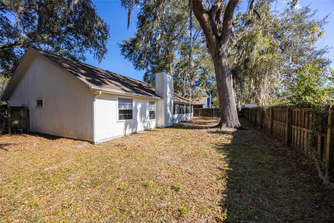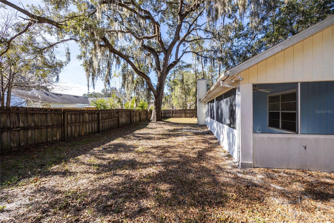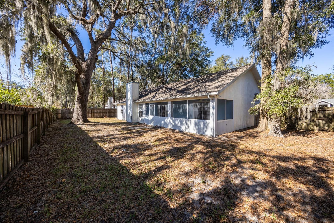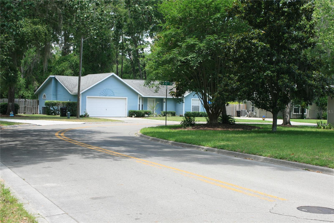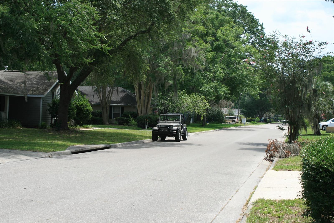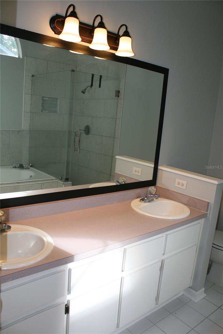4201 60th Avenue, GAINESVILLE, FL 32653
Contact Broker IDX Sites Inc.
Schedule A Showing
Request more information
- MLS#: GC531448 ( Residential )
- Street Address: 4201 60th Avenue
- Viewed: 10
- Price: $319,950
- Price sqft: $135
- Waterfront: No
- Year Built: 1994
- Bldg sqft: 2365
- Bedrooms: 3
- Total Baths: 2
- Full Baths: 2
- Days On Market: 100
- Additional Information
- Geolocation: 29.7098 / -82.3872
- County: ALACHUA
- City: GAINESVILLE
- Zipcode: 32653
- Subdivision: Grand Central Sta Cluster Ph I
- Elementary School: William S. Talbot
- Middle School: Westwood
- High School: Gainesville
- Provided by: RE/MAX PROFESSIONALS

- DMCA Notice
-
DescriptionThis great 3 bedroom 2 bath home conveniently located in Grand Central Station, off NW 43rd St. Close to most everything, shopping, restaurants, and more. Walk to the Elementary school. Recently painted inside and out. High vaulted ceilings. All new appliances but the Refrigerator. Home has ceramic tile floors in the kitchen and bathrooms, and wood laminate in the main living area and bedrooms, no carpet! Lots of extra shelving in the closets. There is a gas fireplace, to use on the cold winter nights. Home also has a nice screened porch that looks over the back, privacy fenced yard. Great for outdoor living and entertaining. In addition, there is a 2 car garage, for your cars or storage needs. Hurry to view, this should not last long!
Property Location and Similar Properties
Features
Appliances
- Dishwasher
- Disposal
- Gas Water Heater
- Microwave
- Range
- Refrigerator
Home Owners Association Fee
- 115.00
Association Name
- Karen Coullias
Association Phone
- 352-204-8176
Carport Spaces
- 0.00
Close Date
- 0000-00-00
Cooling
- Central Air
Country
- US
Covered Spaces
- 0.00
Exterior Features
- Lighting
- Rain Gutters
- Sidewalk
Fencing
- Wood
Flooring
- Ceramic Tile
- Laminate
Furnished
- Unfurnished
Garage Spaces
- 2.00
Heating
- Natural Gas
High School
- Gainesville High School-AL
Insurance Expense
- 0.00
Interior Features
- Ceiling Fans(s)
- Eat-in Kitchen
- High Ceilings
- Living Room/Dining Room Combo
- Open Floorplan
- Primary Bedroom Main Floor
- Split Bedroom
- Thermostat
- Tray Ceiling(s)
- Vaulted Ceiling(s)
- Walk-In Closet(s)
- Window Treatments
Legal Description
- GRAND CENTRAL STATION CLUSTER S/D PHASE 1 PB R-21 & 22 LOT 8 OR 2588/0493
Levels
- One
Living Area
- 1678.00
Lot Features
- City Limits
Middle School
- Westwood Middle School-AL
Area Major
- 32653 - Gainesville
Net Operating Income
- 0.00
Occupant Type
- Vacant
Open Parking Spaces
- 0.00
Other Expense
- 0.00
Other Structures
- Other
Parcel Number
- 06020-020-008
Parking Features
- Driveway
- Off Street
Pets Allowed
- Yes
Property Condition
- Completed
Property Type
- Residential
Roof
- Shingle
School Elementary
- William S. Talbot Elem School-AL
Sewer
- Public Sewer
Style
- Contemporary
Tax Year
- 2024
Township
- 09
Utilities
- Cable Available
- Electricity Connected
- Natural Gas Connected
- Sewer Connected
- Underground Utilities
- Water Connected
Views
- 10
Virtual Tour Url
- https://tours.gatormp.com/2298086?idx=1
Water Source
- Public
Year Built
- 1994
Zoning Code
- RSF2



