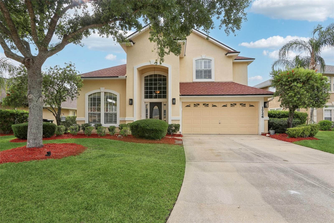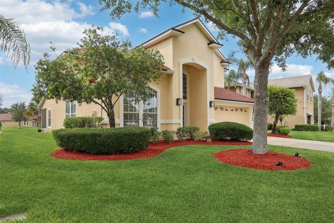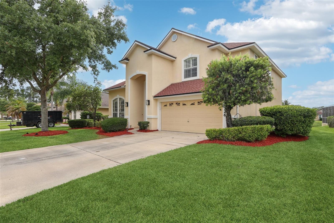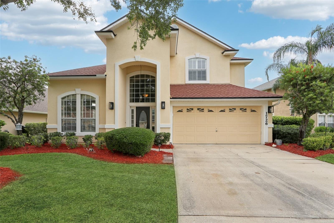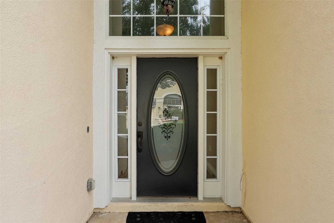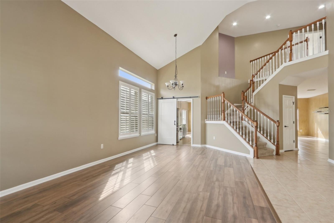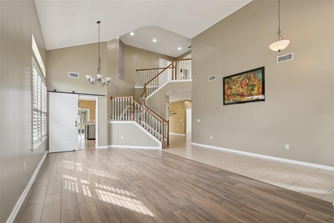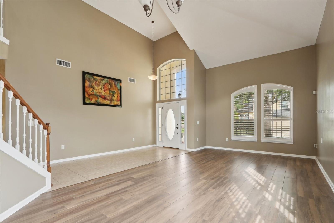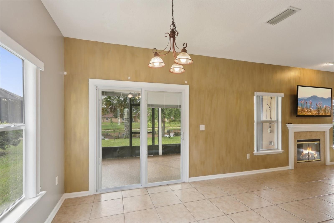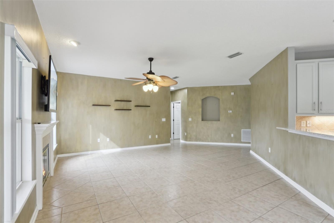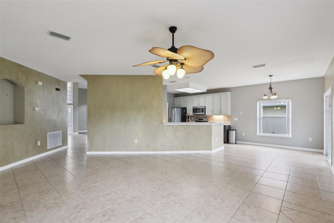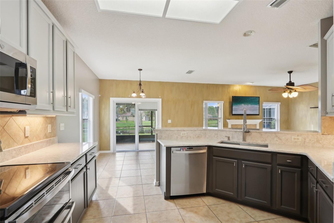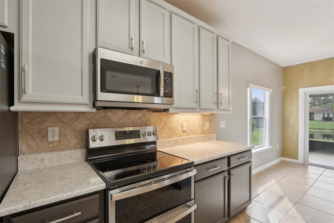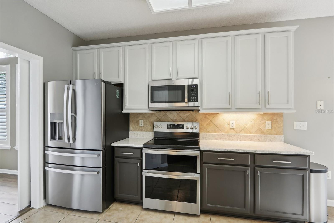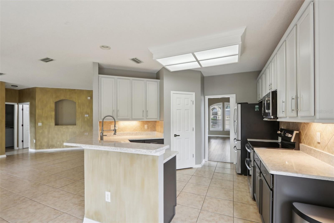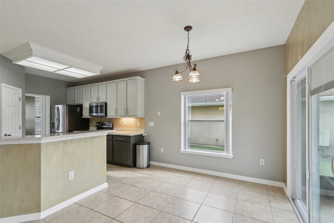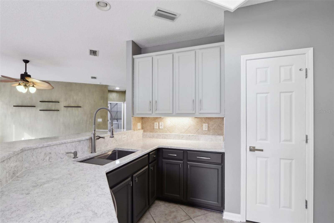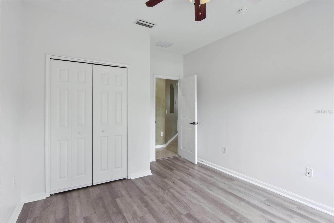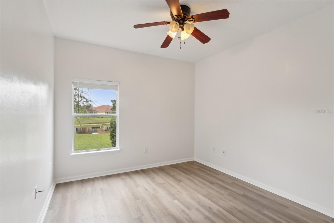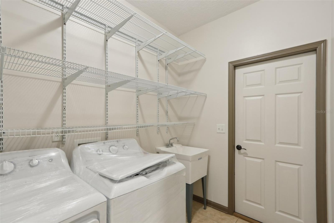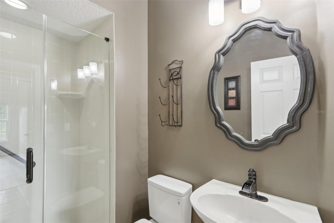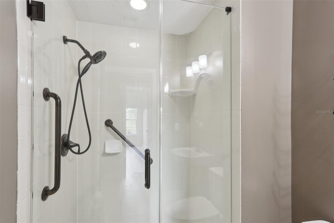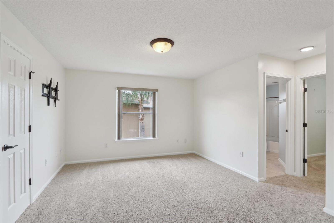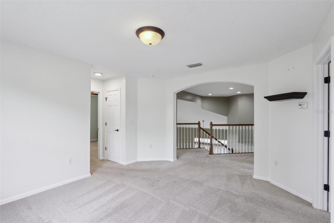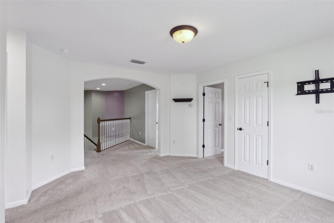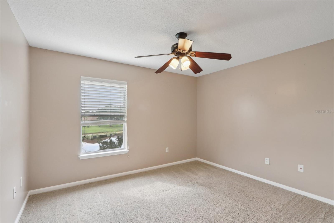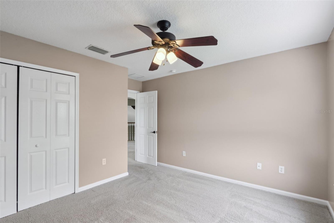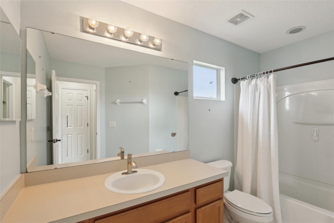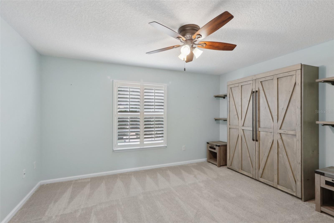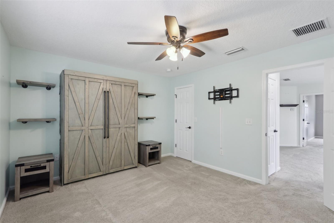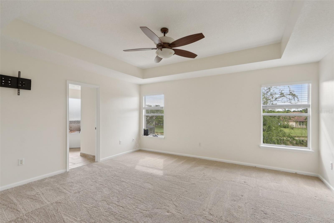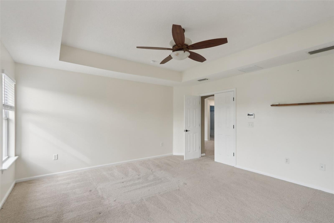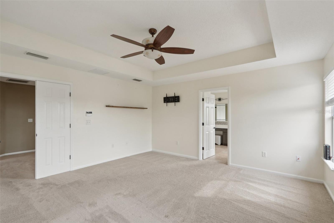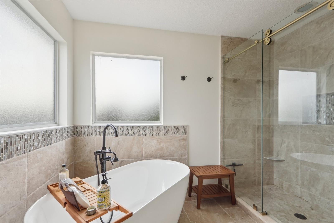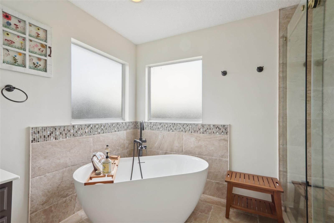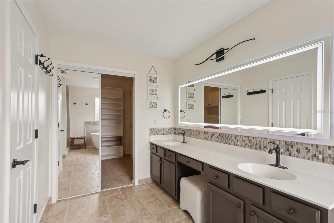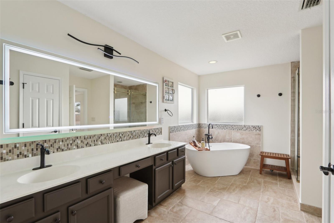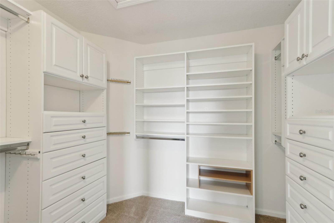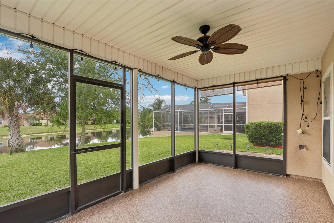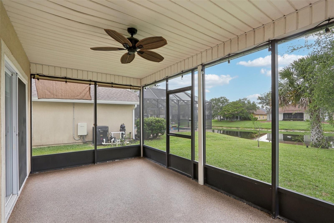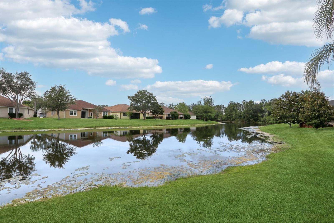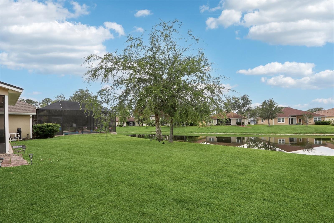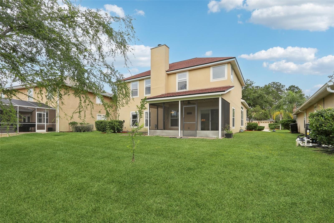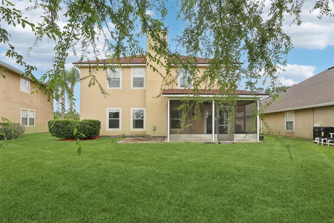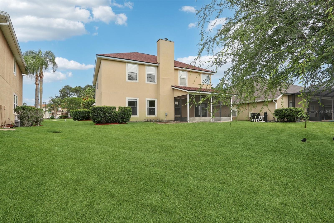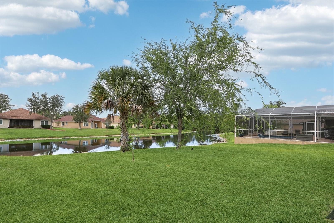1726 Chatham Village Drive, FLEMING ISLAND, FL 32003
Contact Broker IDX Sites Inc.
Schedule A Showing
Request more information
- MLS#: GC531181 ( Residential )
- Street Address: 1726 Chatham Village Drive
- Viewed: 17
- Price: $504,900
- Price sqft: $148
- Waterfront: No
- Year Built: 2004
- Bldg sqft: 3405
- Bedrooms: 4
- Total Baths: 3
- Full Baths: 3
- Garage / Parking Spaces: 2
- Days On Market: 38
- Additional Information
- Geolocation: 30.0763 / -81.7099
- County: CLAY
- City: FLEMING ISLAND
- Zipcode: 32003
- Subdivision: Chatham Village
- Elementary School: Thunderbolt Elementary School
- High School: Fleming Island High School CL
- Provided by: PROPERTUNITY REAL ESTATE PROS
- Contact: Brian Hetzer
- 386-243-8316

- DMCA Notice
-
DescriptionWelcome to your dream home in Fleming Island Plantation's Chatham Village. This spacious four bedroom home features three full baths. You'll appreciate the flexibility of the floor plan, offering one bedroom on the first floor while the primary and two additional bedrooms are on the second. Beneath the soaring ceilings of the foyer you'll also find the dining area, separated from the kitchen by a barn door. The kitchen shares open space with the living room, which features the wood burning fireplace. Exit through the sliding doors and you'll find the screened patio with its pond view. The screened patio and two car garage were both freshly professionally finished with epoxy flooring in preparation for new owners. Well appointed and featuring numerous updates, this home is truly move in ready!
Property Location and Similar Properties
Features
Appliances
- Dishwasher
- Dryer
- Microwave
- Range
- Refrigerator
- Washer
Association Amenities
- Park
- Pickleball Court(s)
- Playground
Home Owners Association Fee
- 70.00
Association Name
- Jessica Rivera
Association Phone
- (904) 436-4103
Carport Spaces
- 0.00
Close Date
- 0000-00-00
Cooling
- Central Air
Country
- US
Covered Spaces
- 0.00
Exterior Features
- Sliding Doors
Flooring
- Carpet
- Luxury Vinyl
- Tile
Garage Spaces
- 2.00
Heating
- Central
High School
- Fleming Island High School-CL
Insurance Expense
- 0.00
Interior Features
- High Ceilings
- Kitchen/Family Room Combo
- PrimaryBedroom Upstairs
Legal Description
- LOT 52 CHATHAM VILLAGE U-2 AS REC O R 2434 PG 188
Levels
- Two
Living Area
- 2735.00
Area Major
- 32003 - Fleming Island
Net Operating Income
- 0.00
Occupant Type
- Vacant
Open Parking Spaces
- 0.00
Other Expense
- 0.00
Parcel Number
- 09-05-26-014266-028-20
Parking Features
- Driveway
- Garage Door Opener
Pets Allowed
- Yes
Possession
- Close Of Escrow
Property Condition
- Completed
Property Type
- Residential
Roof
- Shingle
School Elementary
- Thunderbolt Elementary School-CL
Sewer
- Public Sewer
Style
- Contemporary
Tax Year
- 2024
Township
- 05
Utilities
- Cable Connected
- Electricity Connected
- Public
- Sewer Connected
- Water Connected
View
- Water
Views
- 17
Virtual Tour Url
- https://www.zillow.com/view-imx/ba899061-ca03-4ab3-abc9-2cf886fae6ed?wl=true&setAttribution=mls&initialViewType=pano
Water Source
- Public
Year Built
- 2004
Zoning Code
- PUD



