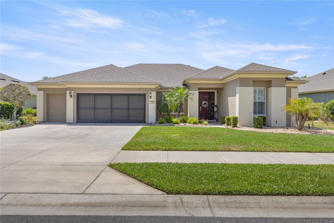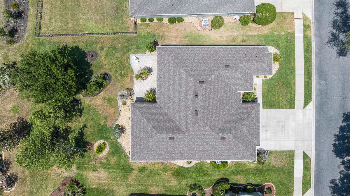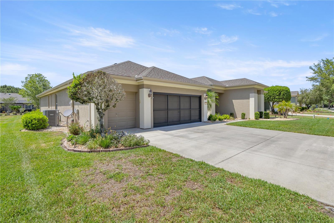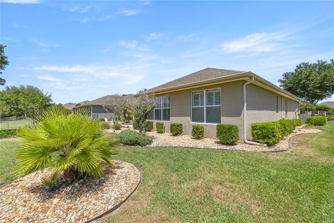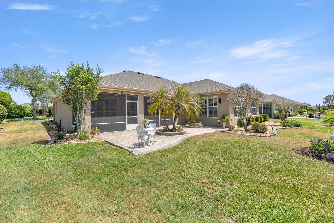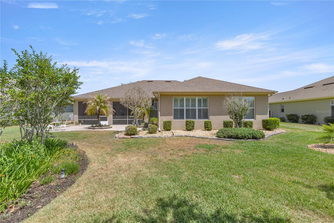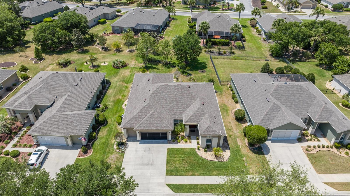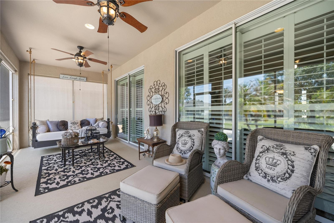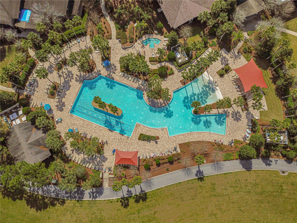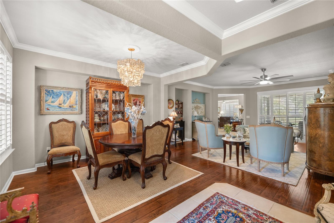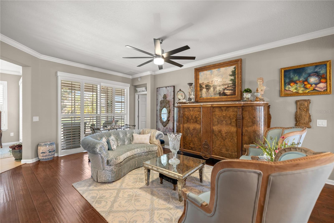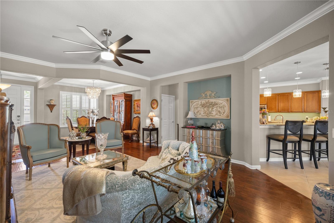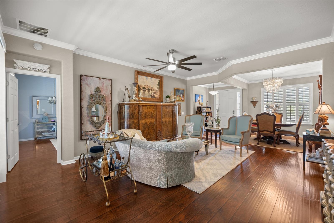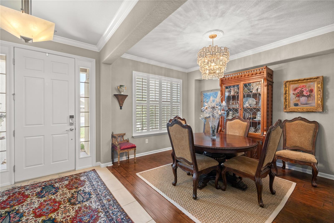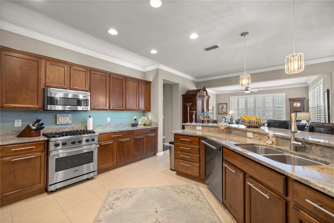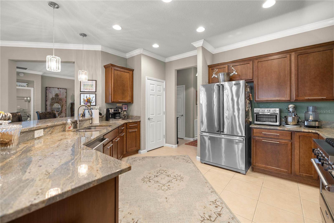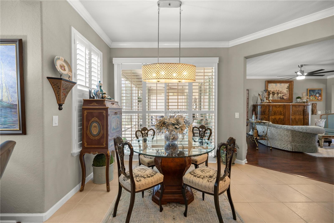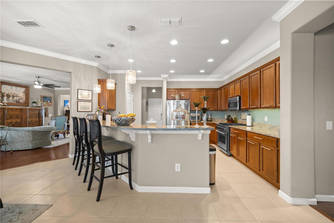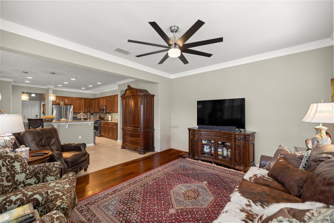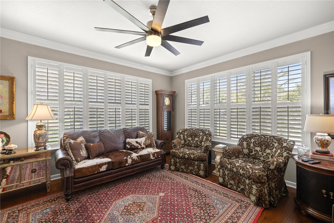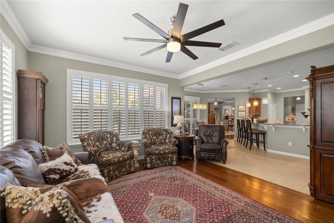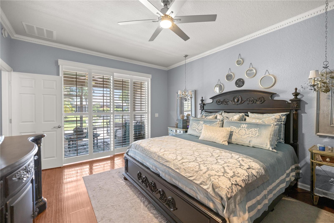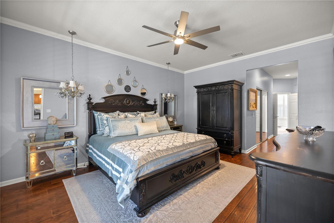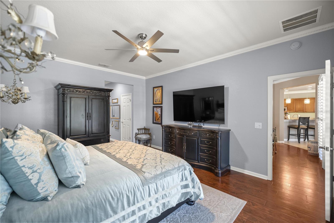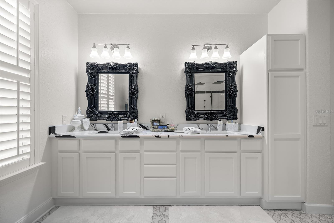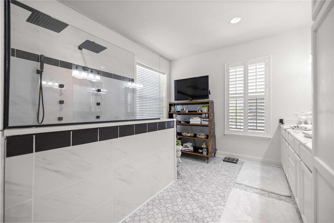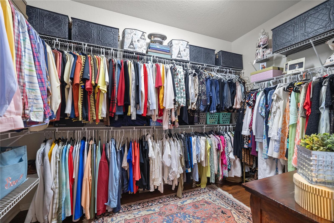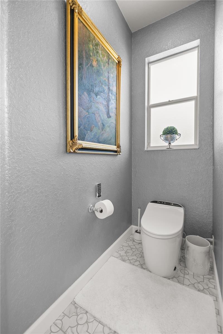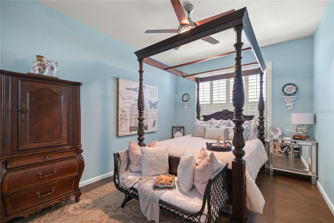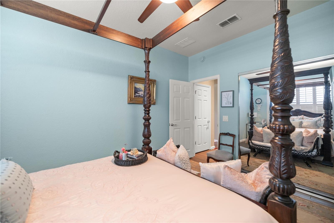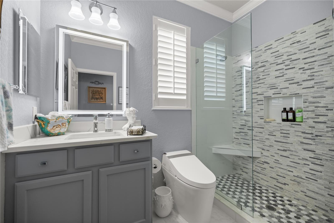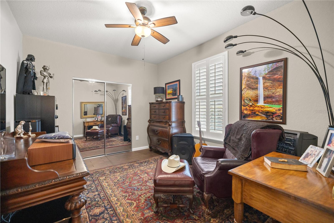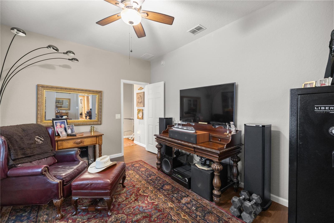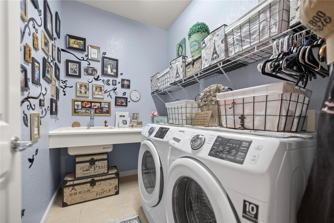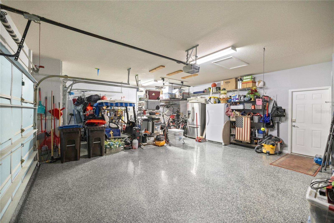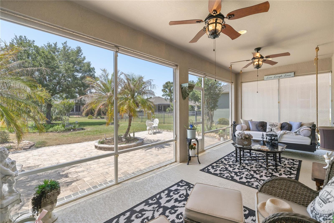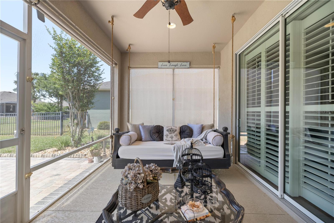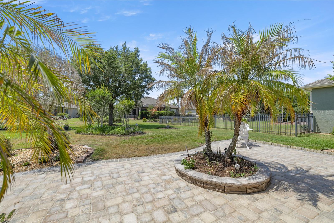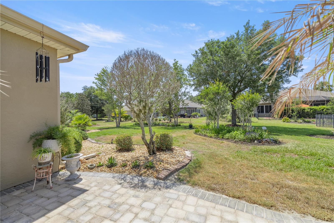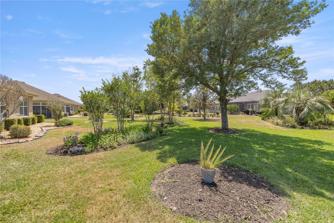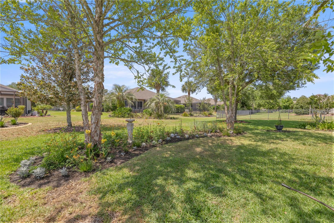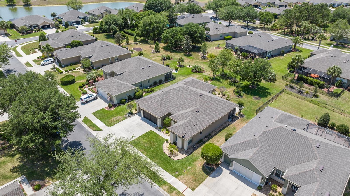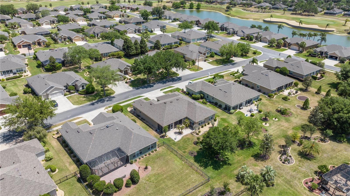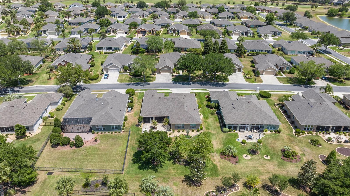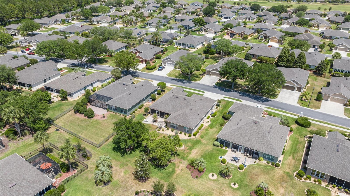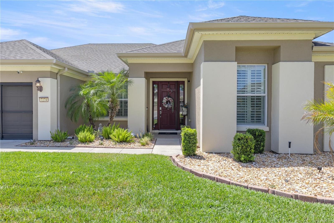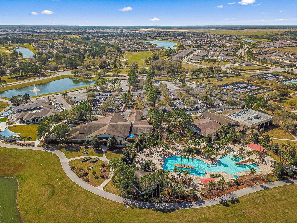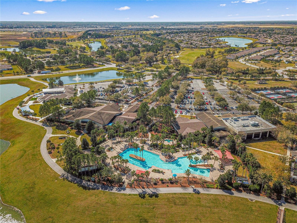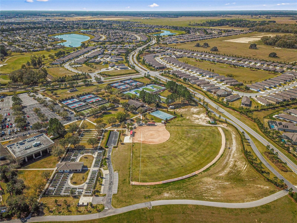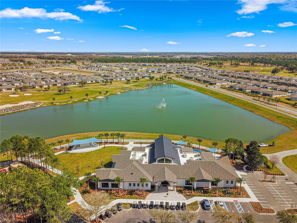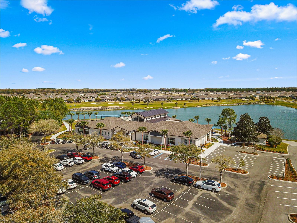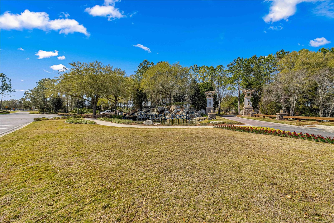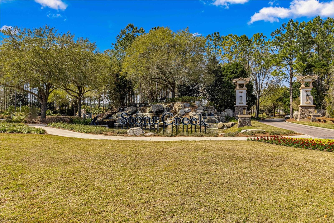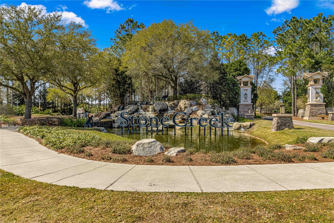7274 95th Avenue, OCALA, FL 34481
Contact Broker IDX Sites Inc.
Schedule A Showing
Request more information
- MLS#: GC530480 ( Residential )
- Street Address: 7274 95th Avenue
- Viewed: 19
- Price: $555,135
- Price sqft: $166
- Waterfront: No
- Year Built: 2007
- Bldg sqft: 3341
- Bedrooms: 3
- Total Baths: 2
- Full Baths: 2
- Garage / Parking Spaces: 2
- Days On Market: 67
- Additional Information
- Geolocation: 29.1142 / -82.2776
- County: MARION
- City: OCALA
- Zipcode: 34481
- Subdivision: Stone Creek By Del Webbbuckhea
- Provided by: EXP REALTY LLC
- Contact: Deena Erickson-Klacko
- 888-883-8509

- DMCA Notice
-
DescriptionWelcome to this stunning, move in ready home nestled in one of the area's most sought after 55 + communities, Stone Creek by Del Webb. This beautifully upgraded 3 bedroom, 2 bathroom residence blends comfort, style, and low maintenance living ideal for those seeking a vibrant, active lifestyle with modern conveniences. Step inside to discover an open concept layout with abundant natural light, high end finishes, and thoughtful upgrades throughout. The fully remodeled kitchen features sleek upgrades, Viking appliances, stunning granite countertops, and a spacious eat in kitchen bar perfect for entertaining and casual dining. The primary suite is a peaceful retreat with a spacious walk in closet and a spa like en suite bathroom boasting a remodeled walk in shower, double vanity with luxurious granite countertops, and a new upgraded powered toilet/bidet. Two additional bedrooms offer ample space for guests, a home office, or hobbies, and the guest bathroom has been completely remodeled with a powered toilet/bidet. The windows and two sliding glass doors have beautiful upgraded plantation shutters. New luxury lighting features are throughout the home. Enjoy the outdoors from your private, low maintenance backyard with a screened in back porch perfect for morning coffee or evening relaxation, and a beautiful back patio done with pavers. The home also includes a 2 car garage with new epoxy flooring, a screen garage door, a golf cart space, a Newer HVAC system, and a newer roof. Located in a friendly, gated, resort style 55+ community that offers amenities such as golfing, clubhouse, two pools, fitness center, social activities, basketball, Pickleball, tennis, shuffleboard, spa/hot tub, and trails. Experience an active lifestyle in a welcoming community. Close to shopping, dining, and medical facilities, this home offers the best of both convenience and community living.
Property Location and Similar Properties
Features
Appliances
- Cooktop
- Dishwasher
- Microwave
- Range
- Refrigerator
Association Amenities
- Basketball Court
- Clubhouse
- Fitness Center
- Gated
- Golf Course
- Handicap Modified
- Pickleball Court(s)
- Pool
- Recreation Facilities
- Security
- Tennis Court(s)
Home Owners Association Fee
- 250.00
Home Owners Association Fee Includes
- Guard - 24 Hour
- Security
Association Name
- Reunion
Carport Spaces
- 0.00
Close Date
- 0000-00-00
Cooling
- Central Air
Country
- US
Covered Spaces
- 0.00
Exterior Features
- French Doors
Flooring
- Ceramic Tile
- Hardwood
Garage Spaces
- 2.00
Heating
- Central
- Heat Pump
Insurance Expense
- 0.00
Interior Features
- Ceiling Fans(s)
- Eat-in Kitchen
- High Ceilings
- Kitchen/Family Room Combo
- Living Room/Dining Room Combo
- Primary Bedroom Main Floor
- Split Bedroom
- Walk-In Closet(s)
- Window Treatments
Legal Description
- SEC 11 TWP 16 RGE 20 Plat Book 010 Page 001 Stone Creek By Del Webb-Buckhead Lot 137
Levels
- One
Living Area
- 2413.00
Lot Features
- Landscaped
- Near Golf Course
- Paved
Area Major
- 34481 - Ocala
Net Operating Income
- 0.00
Occupant Type
- Owner
Open Parking Spaces
- 0.00
Other Expense
- 0.00
Parcel Number
- 3489-200-137
Parking Features
- Garage Door Opener
- Golf Cart Garage
Pets Allowed
- Cats OK
- Dogs OK
- Yes
Property Type
- Residential
Roof
- Shingle
Sewer
- Public Sewer
Style
- Contemporary
Tax Year
- 2024
Township
- 16
Utilities
- Cable Connected
- Electricity Connected
- Propane
- Sewer Connected
- Underground Utilities
- Water Connected
View
- Garden
Views
- 19
Virtual Tour Url
- https://www.propertypanorama.com/instaview/stellar/GC530480
Water Source
- None
Year Built
- 2007
Zoning Code
- PUD



