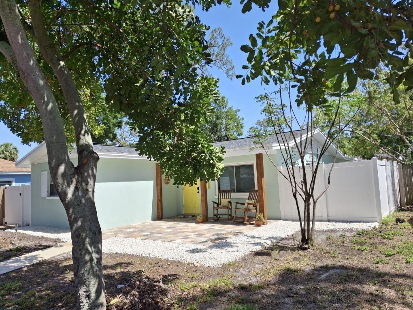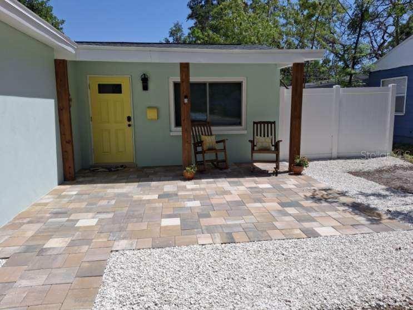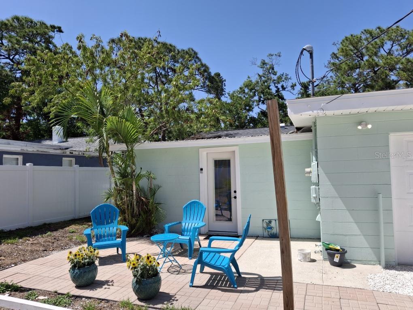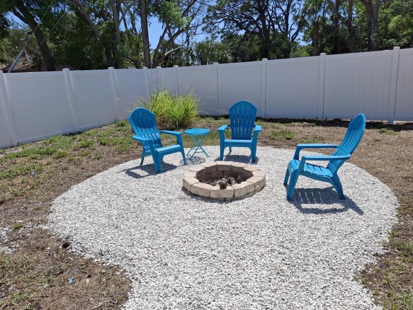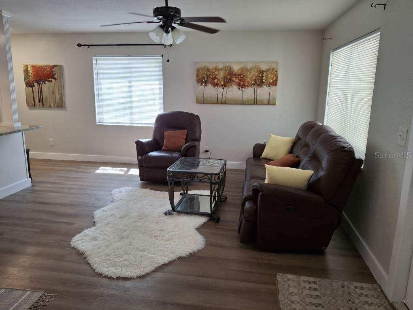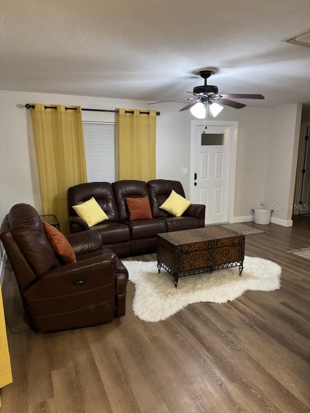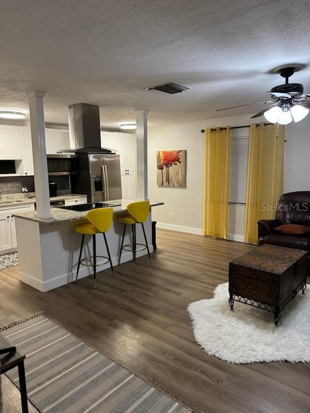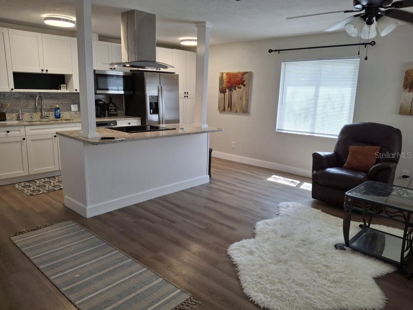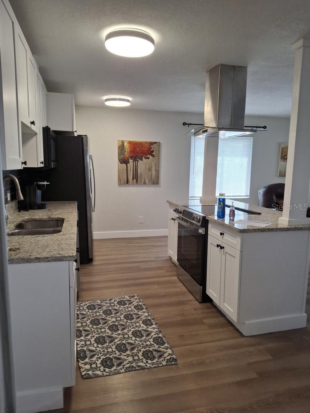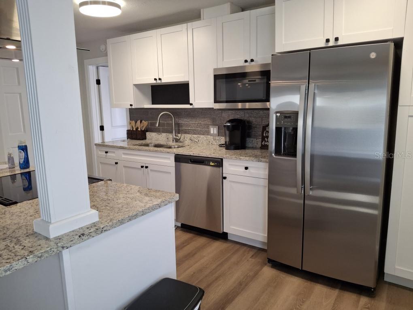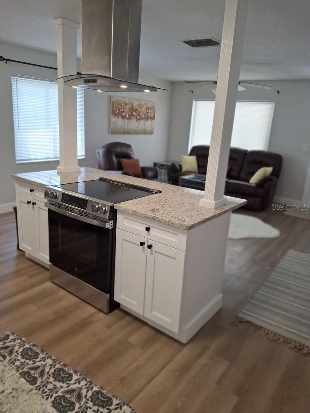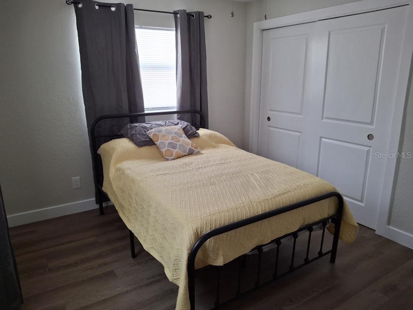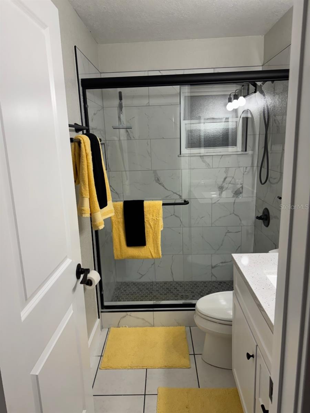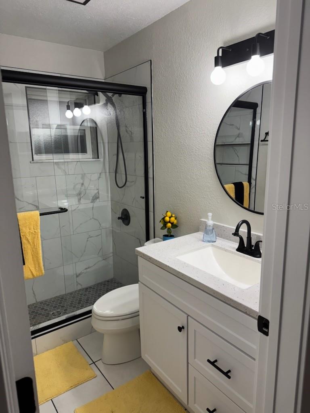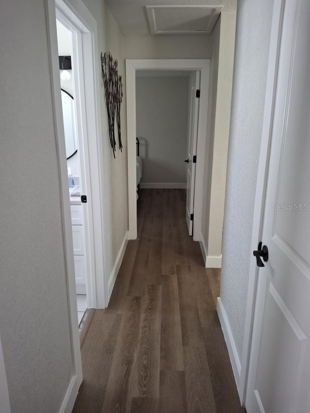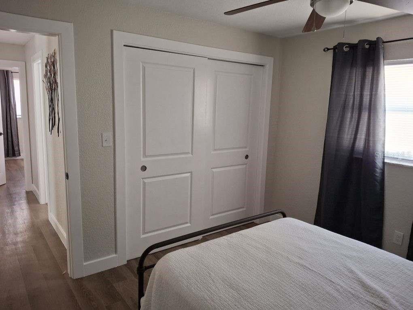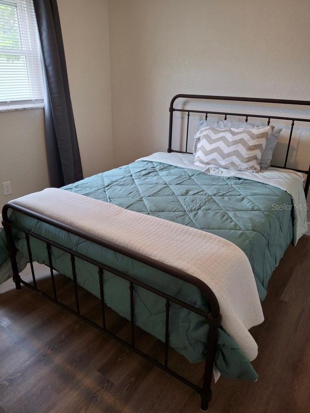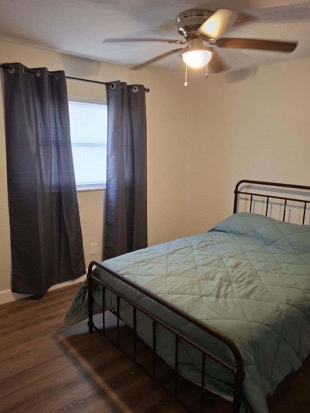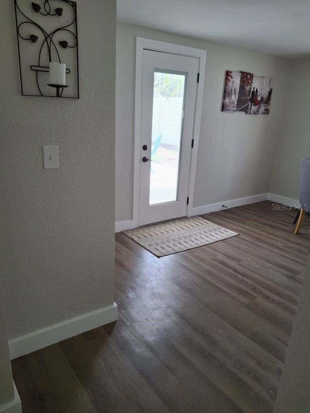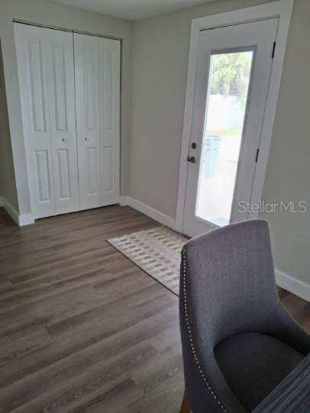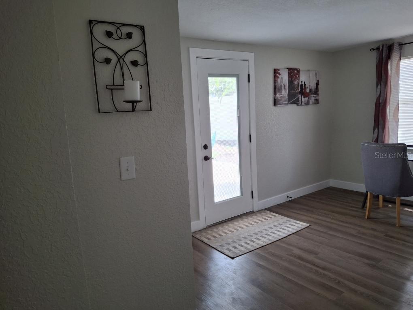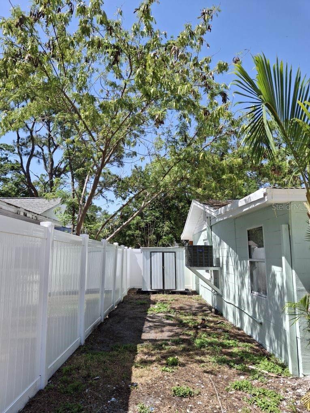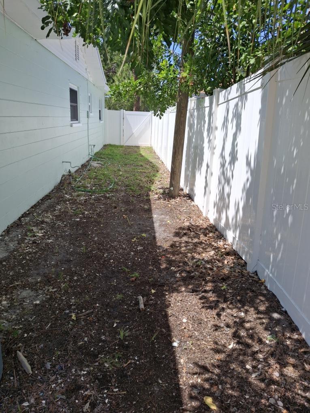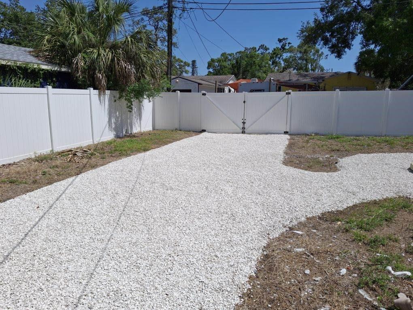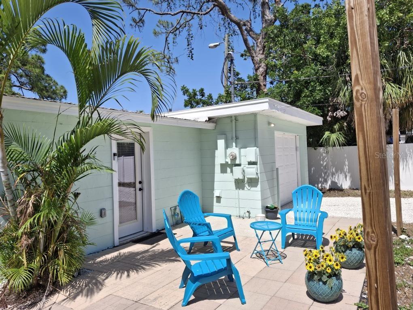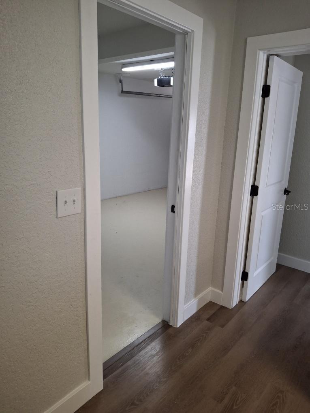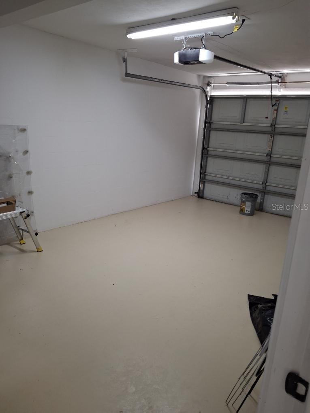418 40th Avenue S, ST PETERSBURG, FL 33705
Contact Broker IDX Sites Inc.
Schedule A Showing
Request more information
- MLS#: GC530326 ( Residential )
- Street Address: 418 40th Avenue S
- Viewed: 16
- Price: $369,000
- Price sqft: $267
- Waterfront: No
- Year Built: 1966
- Bldg sqft: 1382
- Bedrooms: 3
- Total Baths: 1
- Full Baths: 1
- Garage / Parking Spaces: 1
- Days On Market: 53
- Additional Information
- Geolocation: 27.7324 / -82.6387
- County: PINELLAS
- City: ST PETERSBURG
- Zipcode: 33705
- Subdivision: Bayou View
- Provided by: TRIPPE REALTY MANAGEMENT INC
- Contact: Pat Trippe
- 352-333-0515

- DMCA Notice
-
DescriptionRelax & Unwind Your Dream Home Awaits! From its cheerful, inviting colors to the rocking chairs on the newly installed paver stone porch, this home radiates warmth and comfort. Step inside and discover a beautifully updated space designed for effortless living, with modern upgrades throughout. Move In Ready with worry free Upgrades Priced to Sell! This 3 bedroom, 1 bath home is truly turnkey, with the seller sparing no expense to ensure every detail is perfect: Brand New Roof for lasting durability Sleek Stainless Steel Appliances to elevate your kitchen experience Luxury Plank Flooring adding sophistication to every room New HVAC System & Water Heater for year round comfort Fresh Blinds & Ceiling Fans creating a breezy, inviting atmosphere The sun filled open floor plan is ideal for both everyday living and entertaining, with a spacious granite topped kitchen island that brings everyone together. Step outside and extend your living space into a private vinyl fenced backyard oasisperfect for relaxation or hosting gatherings. Enjoy cozy evenings by the fire pit, lounge on the back patio, or unwind with a book on the front paver porch. Additional Features: Garage, W/D Connections, Optional Furniture Package Available, Two Ring Camera Doorbells Included, Recent Survey & Termite Policy Provided This home offers unbeatable value, making it an exceptional opportunity for buyers looking for a low maintenance, move in ready retreat. Dont miss outschedule your showing today before its gone! SELLER IS A LICENSED REAL ESTATE BROKER
Property Location and Similar Properties
Features
Appliances
- Cooktop
- Dishwasher
- Disposal
- Electric Water Heater
- Exhaust Fan
- Ice Maker
- Microwave
- Range
- Range Hood
- Refrigerator
Home Owners Association Fee
- 0.00
Carport Spaces
- 0.00
Close Date
- 0000-00-00
Cooling
- Central Air
Country
- US
Covered Spaces
- 0.00
Exterior Features
- Lighting
- Private Mailbox
- Sidewalk
Fencing
- Vinyl
Flooring
- Luxury Vinyl
- Tile
Furnished
- Negotiable
Garage Spaces
- 1.00
Heating
- Electric
Insurance Expense
- 0.00
Interior Features
- Ceiling Fans(s)
- Eat-in Kitchen
- Living Room/Dining Room Combo
- Open Floorplan
- Primary Bedroom Main Floor
- Solid Surface Counters
- Thermostat
- Window Treatments
Legal Description
- BAYOU VIEW LOT 27
Levels
- One
Living Area
- 1048.00
Lot Features
- FloodZone
Area Major
- 33705 - St Pete
Net Operating Income
- 0.00
Occupant Type
- Vacant
Open Parking Spaces
- 0.00
Other Expense
- 0.00
Other Structures
- Shed(s)
Parcel Number
- 06-32-17-03924-000-0270
Parking Features
- Curb Parking
- Garage Door Opener
- Garage Faces Rear
- Ground Level
- Guest
- On Street
Possession
- Close Of Escrow
Property Condition
- Completed
Property Type
- Residential
Roof
- Metal
- Shingle
Sewer
- Public Sewer
Tax Year
- 2024
Township
- 32
Utilities
- Cable Available
- Electricity Connected
- Public
- Sewer Connected
- Water Connected
Views
- 16
Virtual Tour Url
- https://www.homes.com/property/418-40th-ave-s-saint-petersburg-fl/9je7s1n2zz0mp/?tab=1&dk=nt2evk4h5eggz
Water Source
- Public
Year Built
- 1966



