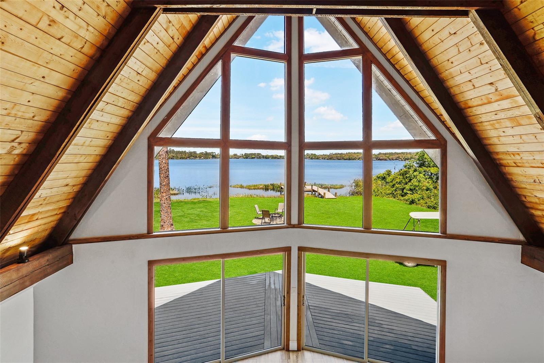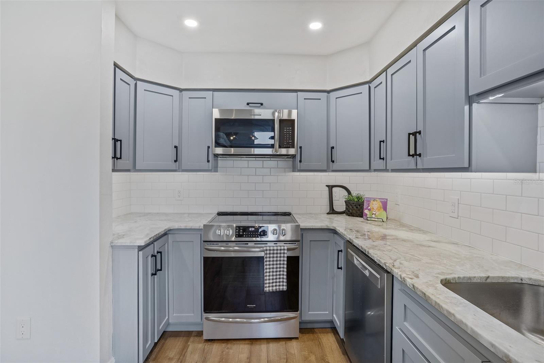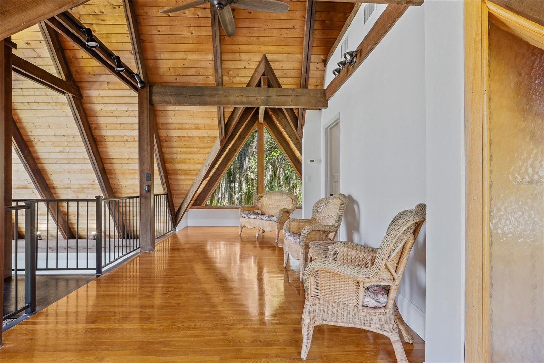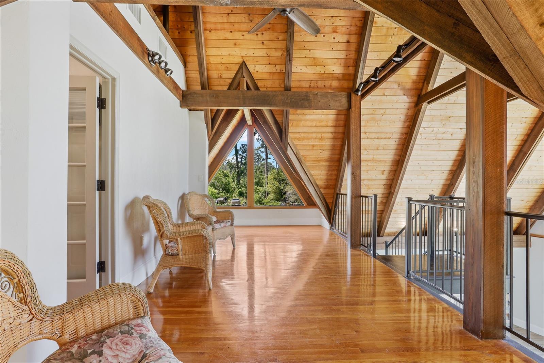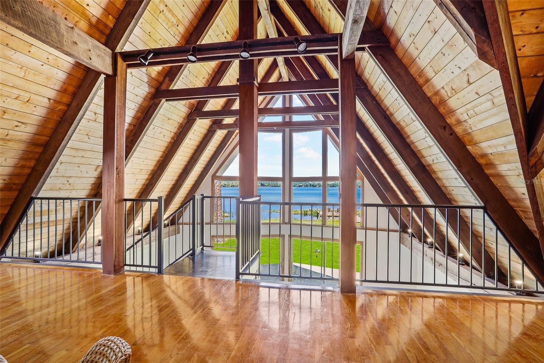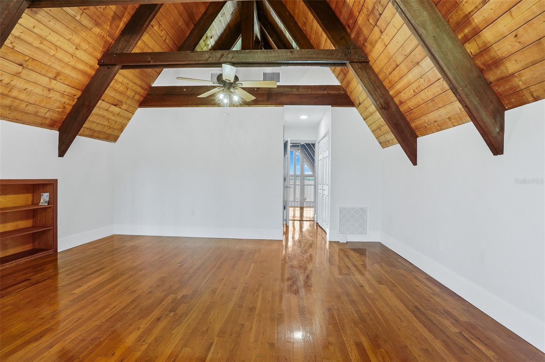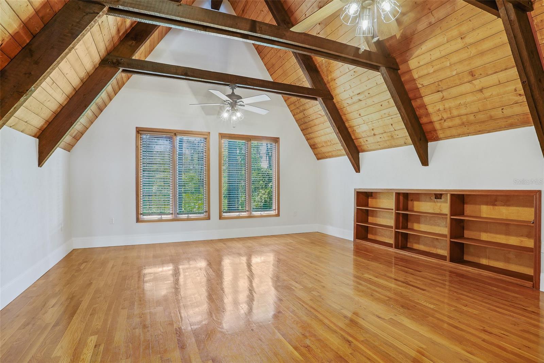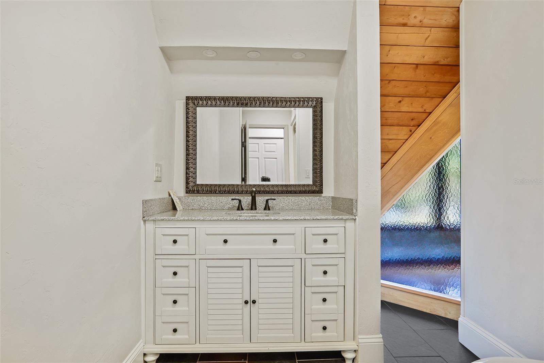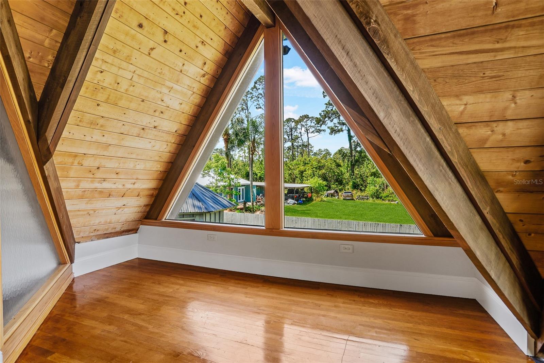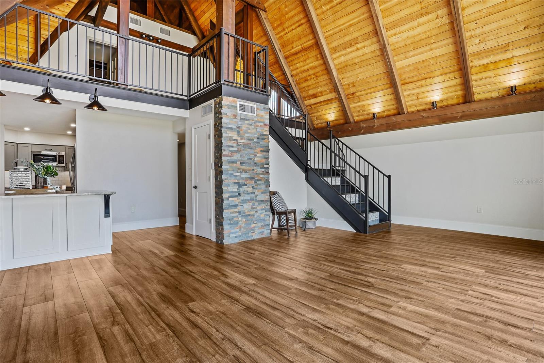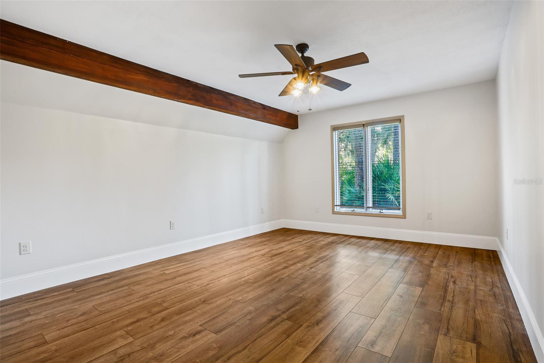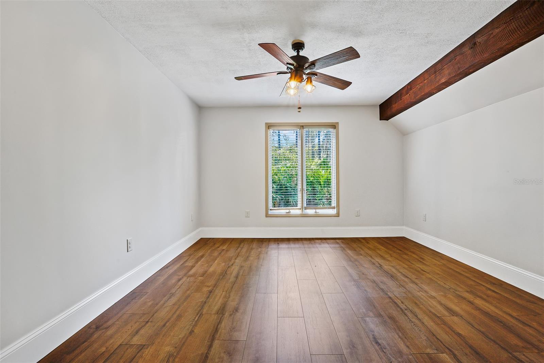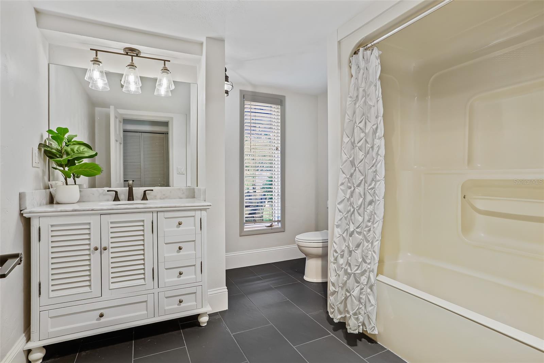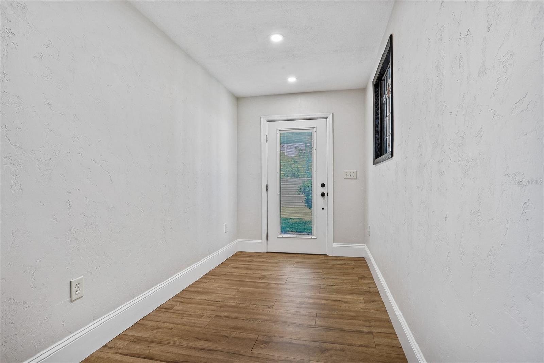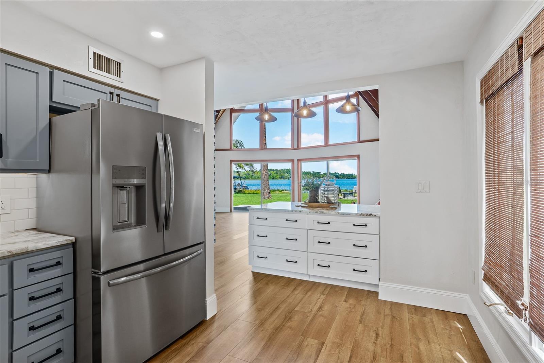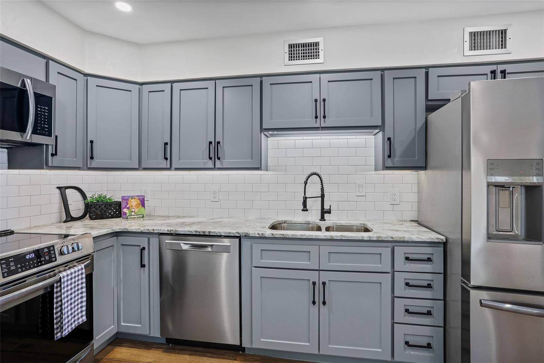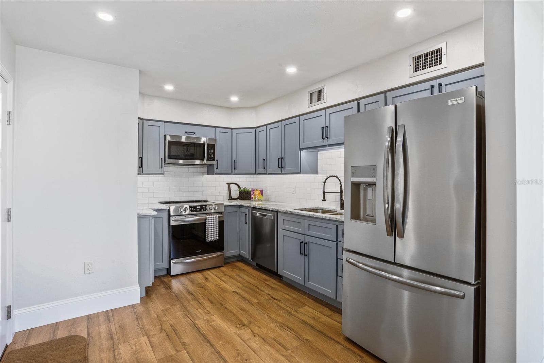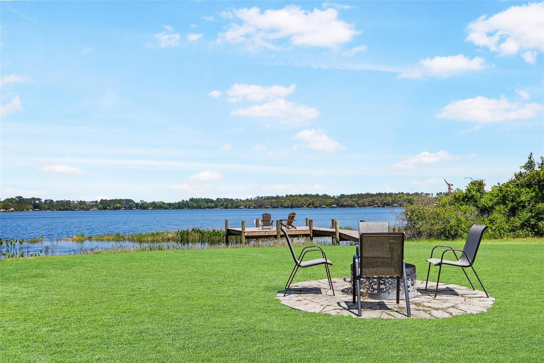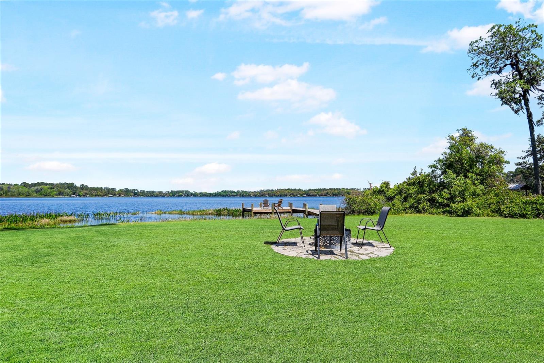282 Riley Lake Drive, HAWTHORNE, FL 32640
Contact Broker IDX Sites Inc.
Schedule A Showing
Request more information
- MLS#: GC529973 ( Residential )
- Street Address: 282 Riley Lake Drive
- Viewed: 21
- Price: $624,900
- Price sqft: $306
- Waterfront: Yes
- Wateraccess: Yes
- Waterfront Type: Lake Front
- Year Built: 1992
- Bldg sqft: 2045
- Bedrooms: 3
- Total Baths: 2
- Full Baths: 2
- Days On Market: 79
- Additional Information
- Geolocation: 29.52 / -82.0368
- County: ALACHUA
- City: HAWTHORNE
- Zipcode: 32640
- Subdivision: Star Lake Forest
- Provided by: FLORIDA HOMES REALTY & MORTGAGE GVILLE
- Contact: Cynthia Pasznik
- 352-240-1133

- DMCA Notice
-
DescriptionWelcome to this Amazing lakefront A Frame! It's so move in ready, in fact, it's never been lived in!! This custom home sits on .7 acre and has been completely remodeled! Inside, you will be impressed with the 30ft tongue and groove ceilings and the expansive floor to ceiling windows overlooking the lake. The downstairs is complete with freshly remodeled kitchen featuring all new appliances, granite countertops and new cabinetry. You'll also enjoy 2 spacious bedrooms, a tastefully renovated bathroom and new flooring through out. Upstairs, you will find custom iron stair rails, original wood floors, stained beams and a spacious loft area with natural light from the east and west dormers. The upstairs primary suite features vaulted ceilings, exposed beams, tongue and groove ceilings, built in shelving and a spacious bathroom. Featuring a foam paneled insulated metal roof, newer water heater, electric panel, doors, light fixtures, exterior paint, Andersen windows, large deck, a new dock and much more!! Star Lake is a 234 acre spring fed, fully recreational private lake in the Star Lake Forest Community with an option to join the HOA with $50 dues/year. Call for your private tour today!!
Property Location and Similar Properties
Features
Waterfront Description
- Lake Front
Appliances
- Dishwasher
- Microwave
- Range
- Refrigerator
Home Owners Association Fee
- 0.00
Carport Spaces
- 0.00
Close Date
- 0000-00-00
Cooling
- Central Air
Country
- US
Covered Spaces
- 0.00
Exterior Features
- Private Mailbox
- Sliding Doors
- Storage
Flooring
- Tile
- Wood
Garage Spaces
- 0.00
Heating
- Central
Insurance Expense
- 0.00
Interior Features
- Cathedral Ceiling(s)
- High Ceilings
- PrimaryBedroom Upstairs
Legal Description
- STAR LAKE FOREST UNIT 3 MB6 P6 LOT 70 (MAP SHEET 19E)
Levels
- Two
Living Area
- 2045.00
Area Major
- 32640 - Hawthorne
Net Operating Income
- 0.00
Occupant Type
- Vacant
Open Parking Spaces
- 0.00
Other Expense
- 0.00
Parcel Number
- 19-11-23-8802-0000-0700
Property Type
- Residential
Roof
- Metal
Sewer
- Septic Tank
Tax Year
- 2024
Township
- 11S
Utilities
- Electricity Connected
- Phone Available
- Water Connected
Views
- 21
Virtual Tour Url
- https://my.matterport.com/show/?m=D34wLNN8ZGQ
Water Source
- Well
Year Built
- 1992
Zoning Code
- R-2



