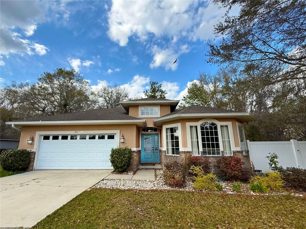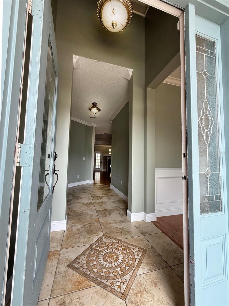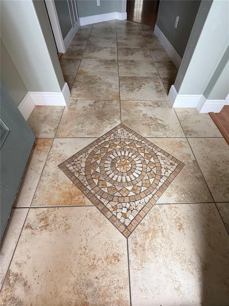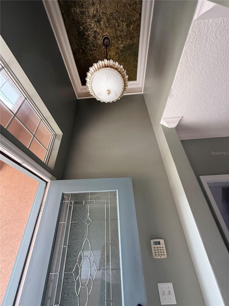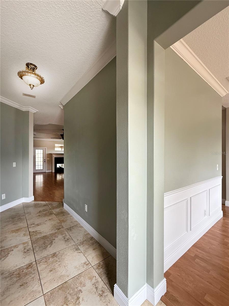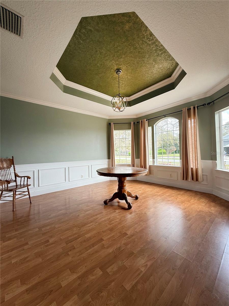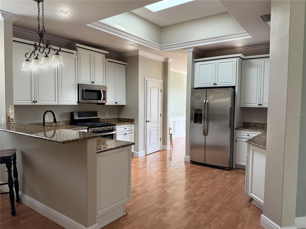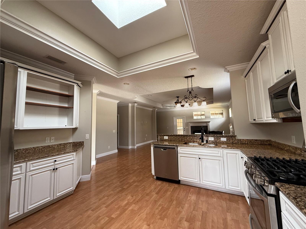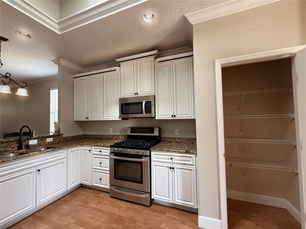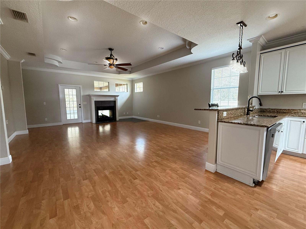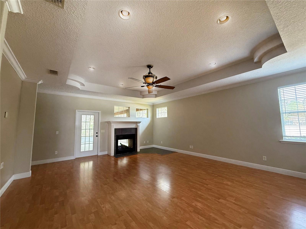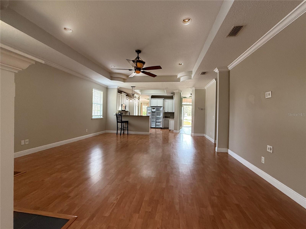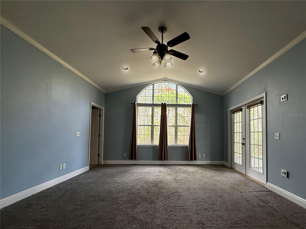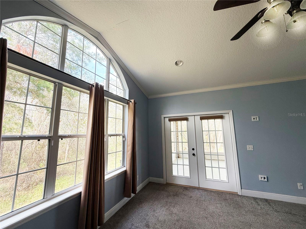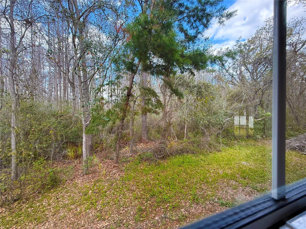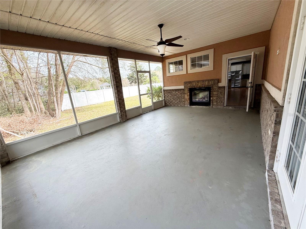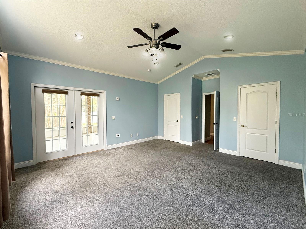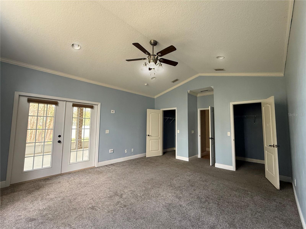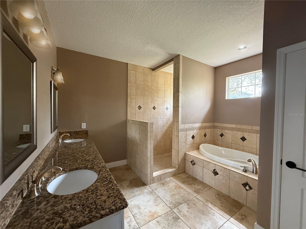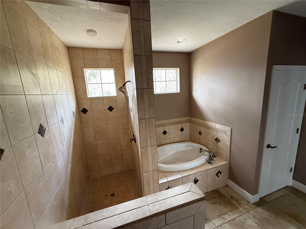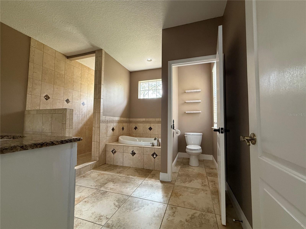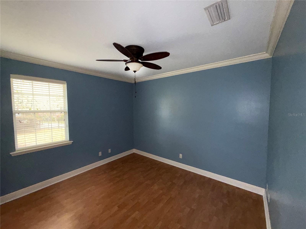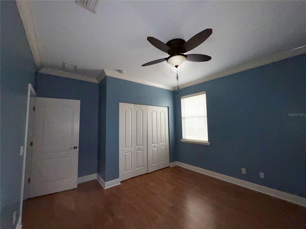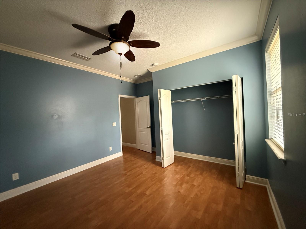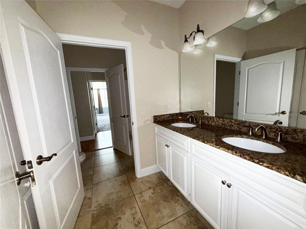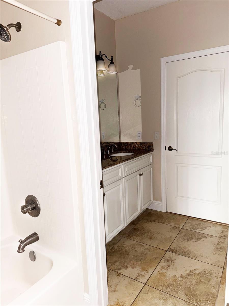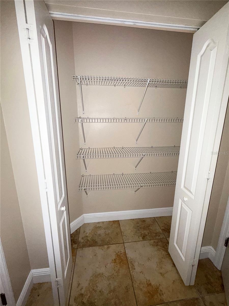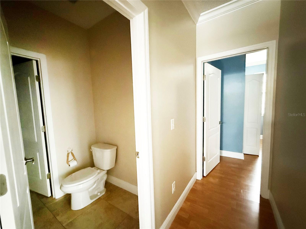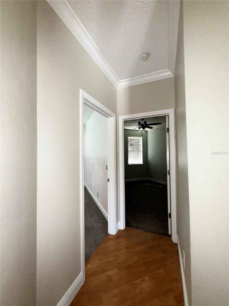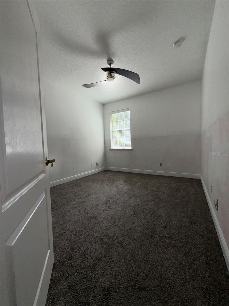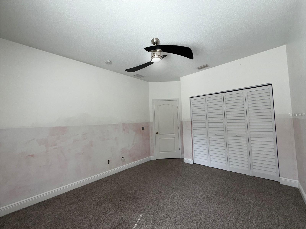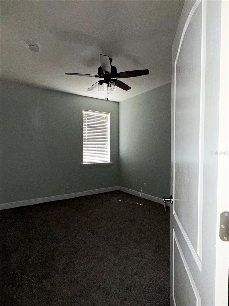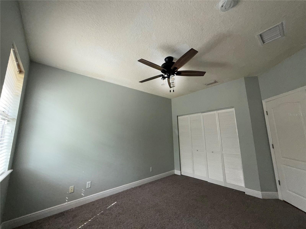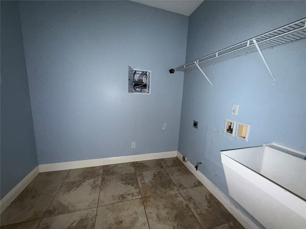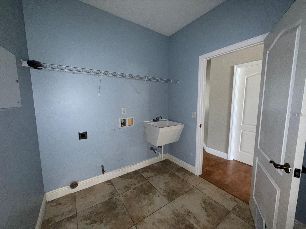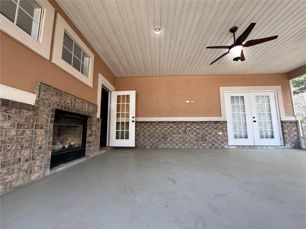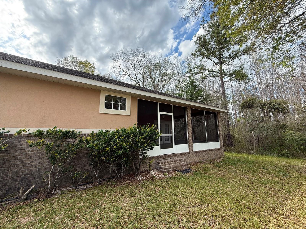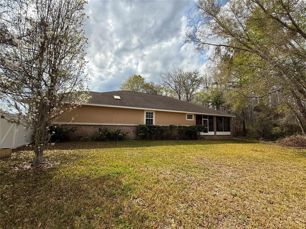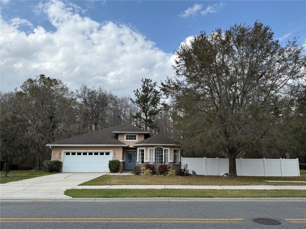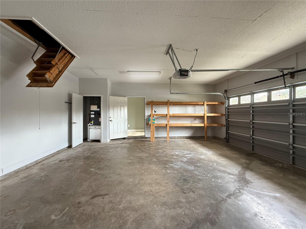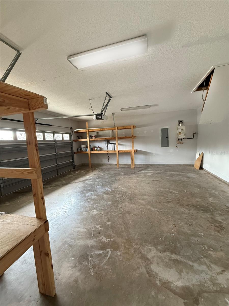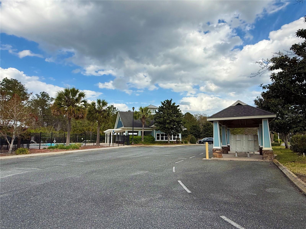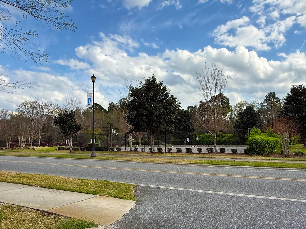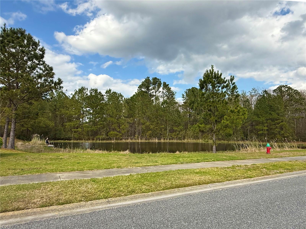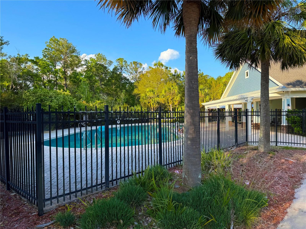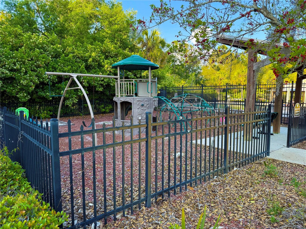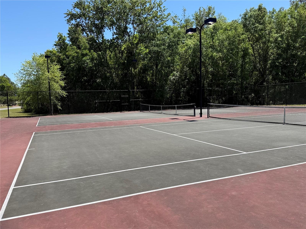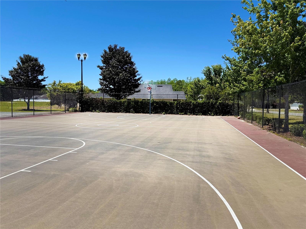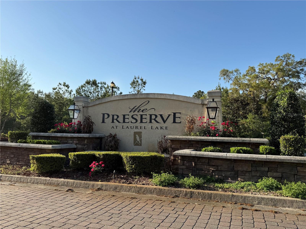375 Rosemary Drive, LAKE CITY, FL 32024
Contact Broker IDX Sites Inc.
Schedule A Showing
Request more information
- MLS#: GC529061 ( Residential )
- Street Address: 375 Rosemary Drive
- Viewed: 128
- Price: $399,900
- Price sqft: $126
- Waterfront: No
- Year Built: 2008
- Bldg sqft: 3184
- Bedrooms: 4
- Total Baths: 2
- Full Baths: 2
- Days On Market: 197
- Additional Information
- Geolocation: 30.1706 / -82.7023
- County: COLUMBIA
- City: LAKE CITY
- Zipcode: 32024
- Subdivision: Preserve At Laurel Lakes
- Elementary School: Westside
- Middle School: Lake City
- High School: Columbia

- DMCA Notice
-
DescriptionPower is court ordered on! Pre foreclosure can be yours! Home is priced well below market value. Get instant equity with this 4br/2ba 2,311 sf heated and cooled; 3,184 sf under roof, home on 0. 34 acre prime lot in "the preserves at laurel lakes", lake city fl, [copy&paste virtual tour:: https://www. Youtube. Com/watch? V=vjhkuuozc6g ] just minutes west of i 75/i 10 corridor with a short drive to town and nearby cities jacksonville, tallahassee and gainesville. This big, beautiful home has privacy fencing and abuts a wooded preserve area of this neighborhood, and is located next to the community pool. No building will occur behind this lot, which provides a premium natural backyard lifestyle. The wetlands required delineation were conserved as a natural benefit to this beautiful and diverse development. Grab your fishing pole too, for fun outdoor time with kids and grands in the many ponds and small lakes designed herein. Stepping into the high ceiling sizable foyer with the formal dining room (previously used as a music room/library), right next to the large kitchen with lots of cabinets and granite countertop space for meal prepping. Gas oven range has room for 4 6 pans all cooking at once. This is an open floor plan area with the large family room in the contiguous space. There is a unique double sided gas fireplace that is shared with the outside screened in rear porch, so you can enjoy toasty fires in either space simultaneously, cozied up on chilly florida days inside or out. February feels like our coldest month and lake city will have freezing temps at times. The split floor plan has laundry with utility sink and br1/br2 on the front side of house; with a walkthrough full bath to other side of home hallway where br 3 and the master suite are located. The two car, front facing garage leads into the large foyer from a interior side entrance. The master suite features a spacious en suite bathroom and two walk in closets, tray ceiling, french doors leading out to back porch, and beautiful view of the preserve area. This is a perfect owners retreat for quiet enjoyment. The preserves offers a community club house, pavilion picnic and grill area, recreation area including a sparkling pool, children's play area, sand volleyball, tennis courts. There is a rv and boat parking area, and the entire neighborhood was designed around all the natural and wetlands preservation areas of the area. The homes in this neighborhood are all different looking, so this is not a cookie cutter subdivision. It's very nice to see all the different homes and makes for an enjoyable walk or ride around. Currently the home needs some tlc and is a super clean palette for the buyer wishing to customize their own living space. This home is waiting for new owners to personalize and settle. The average home value in the neighborhood is 428k as of 07/14/25. [copy&paste virtual tour: https://www. Youtube. Com/watch? V=vjhkuuozc6g ] back yard continues deeper into the wooded area. Please see survey in mls docs.
Property Location and Similar Properties
Features
Appliances
- Dishwasher
- Disposal
- Ice Maker
- Microwave
- Range
- Refrigerator
- Tankless Water Heater
Association Amenities
- Basketball Court
- Clubhouse
- Park
- Playground
- Pool
- Storage
- Tennis Court(s)
Home Owners Association Fee
- 785.00
Home Owners Association Fee Includes
- Pool
Association Name
- The Preserve at Laurel Lakes Owners Assoc.
Association Phone
- 352-554-4200
Carport Spaces
- 0.00
Close Date
- 0000-00-00
Cooling
- Central Air
Country
- US
Covered Spaces
- 0.00
Exterior Features
- French Doors
- Sidewalk
Fencing
- Vinyl
Flooring
- Carpet
- Ceramic Tile
- Concrete
- Laminate
- Tile
Furnished
- Unfurnished
Garage Spaces
- 2.00
Heating
- Central
- Electric
- Natural Gas
High School
- Columbia High School-CO
Insurance Expense
- 0.00
Interior Features
- Ceiling Fans(s)
- Crown Molding
- Open Floorplan
- Other
- Solid Surface Counters
- Split Bedroom
- Tray Ceiling(s)
- Vaulted Ceiling(s)
- Walk-In Closet(s)
- Window Treatments
Legal Description
- LOT 116 PRESERVE AT LAUREL LAKE UNIT 1
Levels
- One
Living Area
- 2311.00
Lot Features
- Corner Lot
- Level
- Sidewalk
- Paved
Middle School
- Lake City Middle School-CO
Area Major
- 32024 - Lake City
Net Operating Income
- 0.00
Occupant Type
- Vacant
Open Parking Spaces
- 0.00
Other Expense
- 0.00
Parcel Number
- 03-4S-16-02731-116
Parking Features
- Driveway
- Garage Door Opener
- Other
- Oversized
Pets Allowed
- Yes
Possession
- Close Of Escrow
Property Condition
- Completed
Property Type
- Residential
Roof
- Shingle
School Elementary
- Westside Elementary School-CO
Sewer
- Public Sewer
Style
- Contemporary
Tax Year
- 2024
Township
- 4S
Utilities
- BB/HS Internet Available
- Cable Connected
- Electricity Connected
- Natural Gas Connected
- Sewer Connected
- Underground Utilities
- Water Connected
View
- Trees/Woods
Views
- 128
Virtual Tour Url
- https://youtu.be/VjHkuuOZc6g
Water Source
- Public
Year Built
- 2008
Zoning Code
- RES



