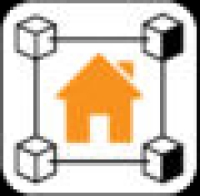5791 Shady Oaks Ln, NAPLES, FL 34119
Contact Broker IDX Sites Inc.
Schedule A Showing
Request more information
- MLS#: 225056741 ( Residential )
- Street Address: 5791 Shady Oaks Ln
- Viewed: 19
- Price: $2,999,900
- Price sqft: $326
- Waterfront: No
- Waterfront Type: None
- Year Built: 1997
- Bldg sqft: 9198
- Bedrooms: 5
- Total Baths: 7
- Full Baths: 6
- 1/2 Baths: 1
- Additional Information
- Geolocation: 26.2546 / -81.7244
- County: COLLIER
- City: NAPLES
- Zipcode: 34119
- Subdivision: Oakes Estates
- Elementary School: LAUREL OAKS
- Middle School: OAK RIDGE MIDDE
- High School: GULF COAST

- DMCA Notice
-
DescriptionWelcome to spacious MULTI FAMILY or CAREGIVER/NANNY living in Oakes Estates convenient to many restaurants & shopping experiences! less then 8 miles to our beautiful beaches & yet loads of privacy & room to play on your 100% UPLANDS of 2 1/2 acres! This home is just shy of 5900sqft under air & over 9000sqft total living space. High end appliances including a large 8 burner gas stove, walk in pantry, oversized wet bar area that seats 8, w/ 5 generous bedrooms, HUGE primary suite w/ fireplace, 6 full bathrooms w/ 4 of them as en suite, den & even a cabana room w/ a summer kitchen. PLUS this property has remodeled apartment over 1000 ft. w/ separate entrance, which includes a full kitchen, laundry, living & dining room, bedroom & bathroom. Dont forget a NEWER roof, huge pool & spa area, 4 CAR GARAGE, NEW equestrian riding ring & 2 stalls w/ room to grow!
Property Location and Similar Properties
Features
Waterfront Description
- None
Appliances
- Gas Cooktop
- Dishwasher
- Dryer
- Microwave
- Range
- Refrigerator/Freezer
- Washer
- Water Treatment Owned
- Wine Cooler
Association Amenities
- Horses OK
Close Date
- 0000-00-00
Cooling
- Central Electric
Exterior Features
- Balcony
- Screened Lanai/Porch
- Outdoor Shower
Fencing
- Fenced
Flooring
- Laminate
- Tile
Furnished
- Unfurnished
Gas
- Propane
Heating
- Central Electric
High School
- GULF COAST HIGH SCHOOL
Interior Features
- Bar
- Built-In Cabinets
- Laundry Tub
- Pantry
- Tray Ceiling(s)
- Walk-In Closet(s)
Living Area
- 5861
Middle School
- OAK RIDGE MIDDE
Area Major
- OAKES ESTATES
Other Structures
- Cabana
- Barn Stall
Parcel Number
- 41886600007
Parking Features
- Circular Driveway
- Golf Cart
- Guest
- Attached
Pets Allowed
- Yes
Pool Features
- Below Ground
- Concrete
Property Type
- Residential
Roof
- Shingle
School Elementary
- LAUREL OAKS ELEMENTARY
Sewer
- Septic Tank
Style
- Ranch
- Single Family
Tax Year
- 2023
View
- Trees/Woods
Views
- 19
Water Source
- Reverse Osmosis - Entire House
- Well
Year Built
- 1997




