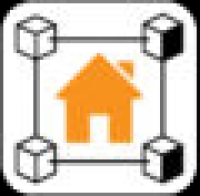6303 Burnham Rd, NAPLES, FL 34119
Contact Broker IDX Sites Inc.
Schedule A Showing
Request more information
- MLS#: 224051909 ( Residential )
- Street Address: 6303 Burnham Rd
- Viewed: 33
- Price: $8,250,000
- Price sqft: $778
- Waterfront: No
- Waterfront Type: None
- Year Built: 2022
- Bldg sqft: 10602
- Bedrooms: 4
- Total Baths: 6
- Full Baths: 4
- 1/2 Baths: 2
- Additional Information
- Geolocation: 26.3163 / -81.7381
- County: COLLIER
- City: NAPLES
- Zipcode: 34119
- Subdivision: Quail West
- Elementary School: VETERANS MEMORIAL
- Middle School: NORTH NAPLES
- High School: AUBREY ROGERS

- DMCA Notice
-
DescriptionELIGIBLE FOR IMMEDIATE GOLF MEMBERSHIP. Welcome to the epitome of luxurious leisure living a masterful coastal contemporary completed by McGarvey Custom Homes in 2022. Nestled within the prestigious, gated golf course community of Quail West, this immaculate 4 bedroom, 6 bathroom estate is designed to seamlessly blend modern elegance with Floridas relaxed lifestyle. Over 5,900 square feet of expansive living space, exquisitely finished with bespoke details throughout invites you into a world of high fashion, high tech living where every element caters to your every need and desire. Soaring ceilings with intricate beamwork and detail grace every room, while wood floors flow seamlessly throughout. Stunning open concept living and entertaining spaces flow to a large covered lanai with outdoor kitchen set around a beautiful saltwater pool and spa area for year round enjoyment. The homes centerpiece, the kitchen, is testament to both form and function, featuring a striking quartz waterfall island, top of the line Wolf and Sub Zero appliances, and a full suite of built in automated conveniences designed to make meal prep an experience in and of itself. Each bedroom boasts an ensuite bath and walk in closet. The master suite doubles as sanctuary with a luxurious spa worthy bathroom, a dedicated morning bar area, and two spacious walk in closets. Countless upgrades and thoughtful integrations nearly elevate the home to fantasy status. For effortless control when at home or away, theres a smart home automation system and security system with cameras. Hurricane shutters and screens, a whole house generator, a mosquito control system, cane toad fence and a lighting strike pole on roofadd peace of mind. Other amenities include: surround sound, two tankless water heaters, a central vac, plus A/C in main house, guest rooms, wine room and two garages. Car enthusiasts will also appreciate the two car lifts in the garage. Beyond the residence, Quail West Golf and Country Club is enriched with abundant amenities including championship golf courses, exquisite dining options, tennis, pickleball, bocce and so much more. You are only 15 minutes from the pristine shores of the Gulf of Mexico and 20 minutes from either Regional SW Florida Airport or Naples Airport, if flying private. An opportunity of a lifetime: exclusive club membership comes with the purchase of this home. This is Florida living at its best.
Property Location and Similar Properties
Features
Waterfront Description
- None
Appliances
- Gas Cooktop
- Dishwasher
- Disposal
- Double Oven
- Dryer
- Freezer
- Grill - Gas
- Microwave
- Refrigerator
- Tankless Water Heater
- Walk-In Cooler
- Wall Oven
- Washer
- Wine Cooler
Association Amenities
- Beach Club Available
- Beauty Salon
- Bocce Court
- Clubhouse
- Pool
- Community Room
- Concierge
- Fitness Center
- Full Service Spa
- Golf Course
- Pickleball
- Play Area
- Private Membership
- Putting Green
- Restaurant
- Sauna
- Sidewalk
- Streetlight
- Tennis Court(s)
Home Owners Association Fee
- 22514
Close Date
- 0000-00-00
Cooling
- Ceiling Fan(s)
- Central Electric
Exterior Features
- Open Porch/Lanai
- Built In Grill
- Built-In Gas Fire Pit
- Outdoor Kitchen
Fencing
- Fenced
Flooring
- Tile
- Wood
Furnished
- Furnished
Gas
- Propane
Heating
- Central Electric
High School
- AUBREY ROGERS HIGH SCHOOL
Interior Features
- Bar
- Built-In Cabinets
- Foyer
- French Doors
- Laundry Tub
- Pantry
- Smoke Detectors
- Wired for Sound
- Tray Ceiling(s)
- Volume Ceiling
- Walk-In Closet(s)
- Wet Bar
- Window Coverings
Living Area
- 5933
Lot Features
- Irregular Lot
Middle School
- NORTH NAPLES MIDDLE SCHOOL
Area Major
- QUAIL WEST
Other Structures
- Tennis Court(s)
- Outdoor Kitchen
Parcel Number
- 68975005321
Parking Features
- Driveway Paved
- Attached
Pets Allowed
- Yes
Pool Features
- Community
- Below Ground
- Custom Upgrades
- Equipment Stays
- Gas Heat
- Pool Bath
- Salt Water
Property Type
- Residential
Roof
- Tile
School Elementary
- VETERANS MEMORIAL ELEMENTARY
Style
- Ranch
- Single Family
Tax Year
- 2023
View
- Landscaped Area
- Preserve
Views
- 33
Water Source
- Central
Year Built
- 2022




