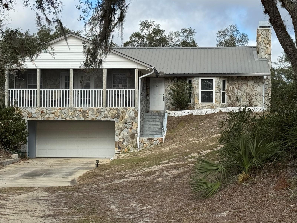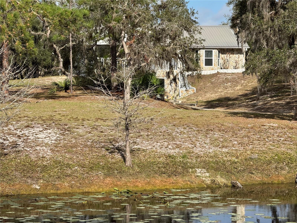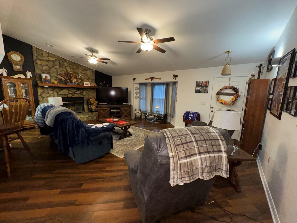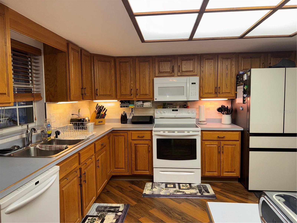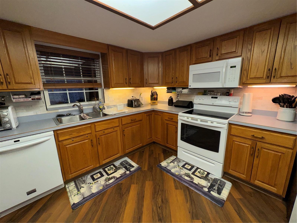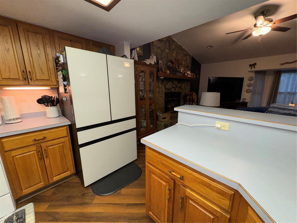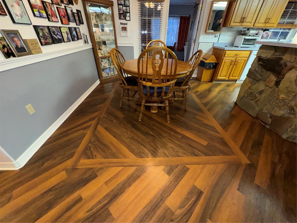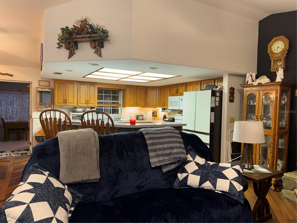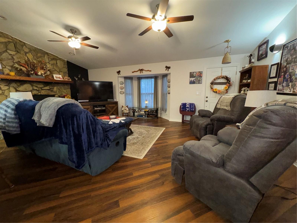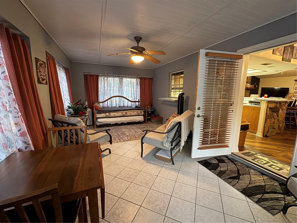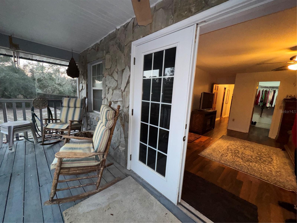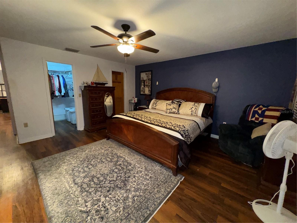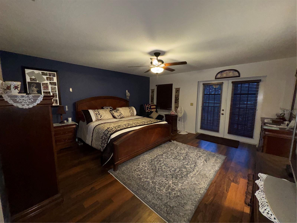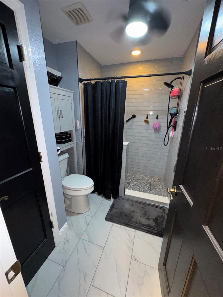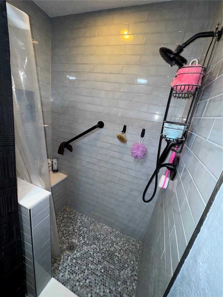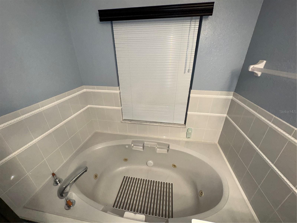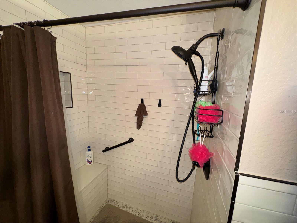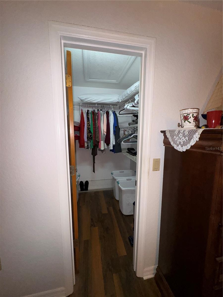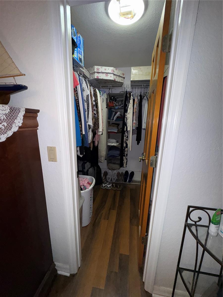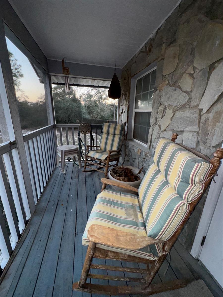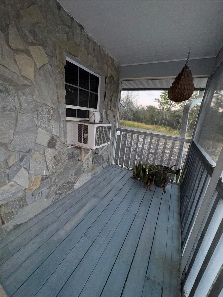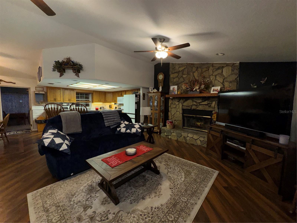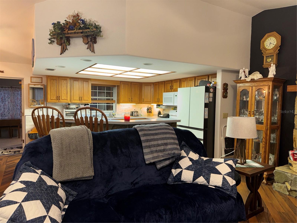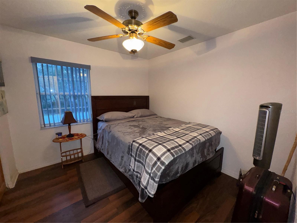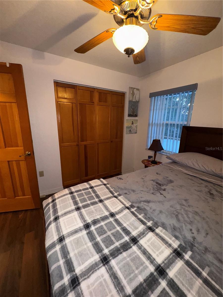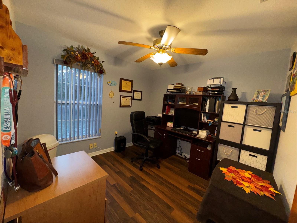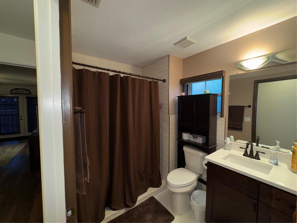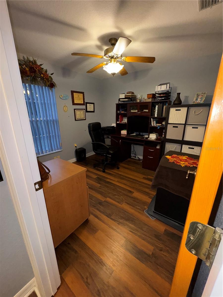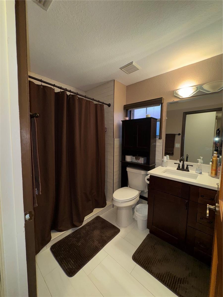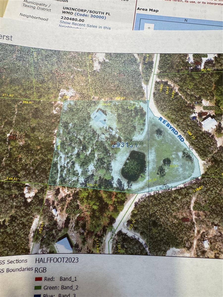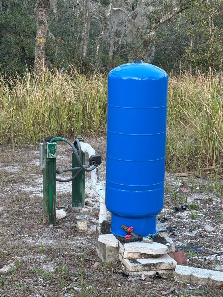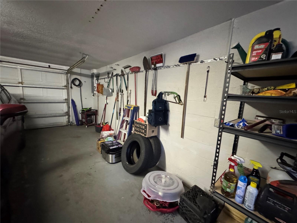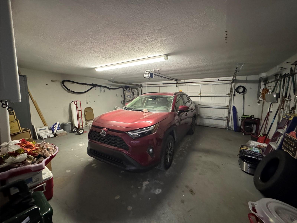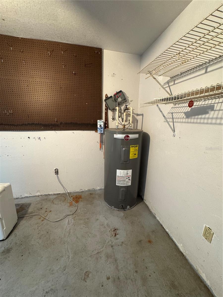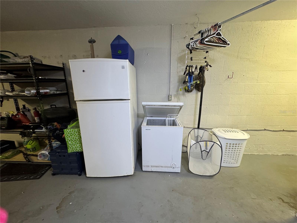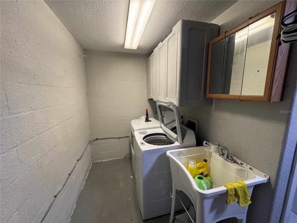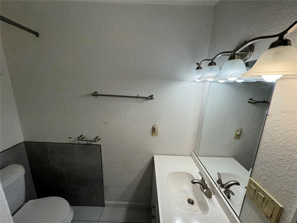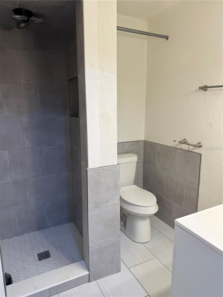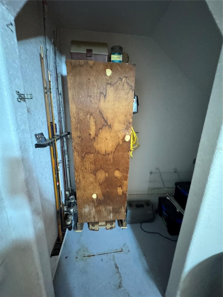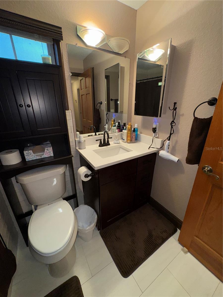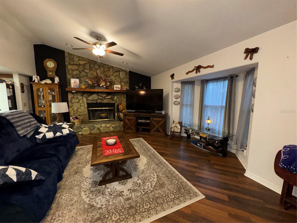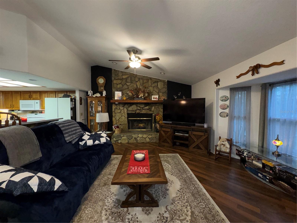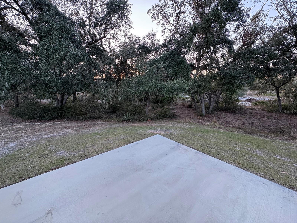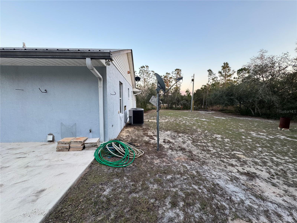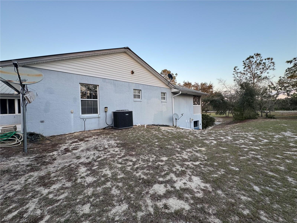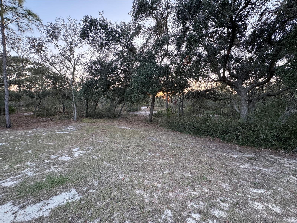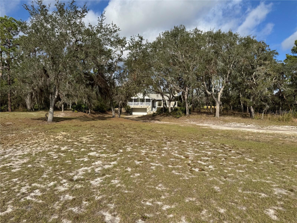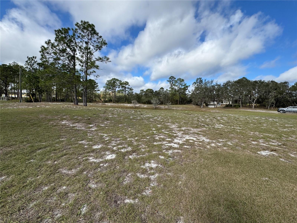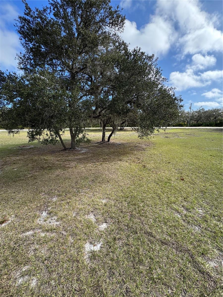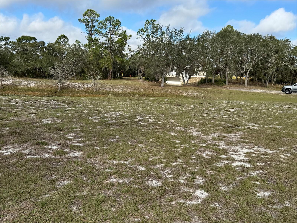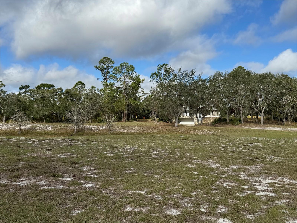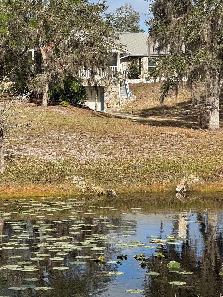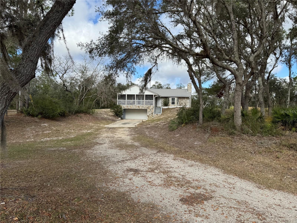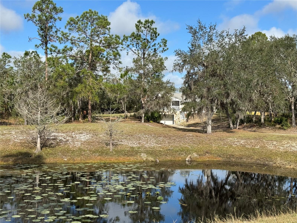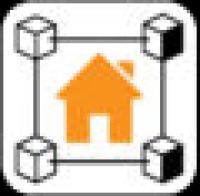2134 R E Byrd Road, FROSTPROOF, FL 33843
Contact Broker IDX Sites Inc.
Schedule A Showing
Request more information
- MLS#: K4903059 ( Residential )
- Street Address: 2134 R E Byrd Road
- Viewed: 50
- Price: $524,900
- Price sqft: $159
- Waterfront: No
- Year Built: 1995
- Bldg sqft: 3302
- Bedrooms: 3
- Total Baths: 3
- Full Baths: 3
- Garage / Parking Spaces: 2
- Days On Market: 46
- Additional Information
- Geolocation: 27.746 / -81.4533
- County: POLK
- City: FROSTPROOF
- Zipcode: 33843
- Subdivision: Blue Jordan Forest
- Elementary School: Frostproof Elem
- Middle School: Frostproof Se
- High School: Frostproof
- Provided by: KEYSTONE REALTY
- Contact: Michelle Hutto
- 863-635-0030

- DMCA Notice
-
DescriptionEscape to your own private retreat with this stunning stone faced, 3 bedroom, 3 bath home nestled on over 4 acres in an exclusive gated community, Wildlife Sanctuary in Blue Jordan Forest. This property offers the perfect blend of comfort, privacy and functionality. Step inside to find a spacious living area with a cathedral ceiling and cozy wood burning stone faced fireplace, perfect for relaxing evenings. The kitchen boasts real wood cabinets and solid wood stained doors, adding warmth and durability to the space. The home features a walkout basement, complete with a laundry room area, full bathroom with a standing shower, and a workshop, offering plenty of space for hobbies or extra storage. A two car garage provides convenience and protection for your vehicles, while the expansive acre4age ensures peace, quiet, and room to roam. ADJUSTED MARKET PRICE FOR COMPETITIVE MARKET! CALL TODAY FOR YOUR APPOINTMENT!!
Property Location and Similar Properties
Features
Appliances
- Dishwasher
- Microwave
- Range
- Refrigerator
Association Amenities
- Gated
Home Owners Association Fee
- 35.00
Home Owners Association Fee Includes
- None
Association Name
- Carol Scroggins
Association Phone
- 863-528-2722
Basement
- Bath/Stubbed
- Exterior Entry
- Finished
- Interior Entry
Carport Spaces
- 0.00
Close Date
- 0000-00-00
Cooling
- Central Air
Country
- US
Covered Spaces
- 0.00
Exterior Features
- Balcony
- French Doors
- Private Mailbox
- Rain Gutters
Flooring
- Ceramic Tile
- Wood
Furnished
- Partially
Garage Spaces
- 2.00
Heating
- Central
- Electric
High School
- Frostproof Middle - Senior High
Insurance Expense
- 0.00
Interior Features
- Cathedral Ceiling(s)
- Ceiling Fans(s)
- Eat-in Kitchen
- Kitchen/Family Room Combo
- Living Room/Dining Room Combo
- Open Floorplan
- PrimaryBedroom Upstairs
- Solid Wood Cabinets
- Walk-In Closet(s)
Legal Description
- BLUE JORDAN FOREST PB 81 PGS 38 THRU 41 LYING IN SECTIONS 30 & 31 T31 R29 LOT 251
Levels
- Multi/Split
Living Area
- 2150.00
Lot Features
- In County
- Irregular Lot
- Oversized Lot
- Private
- Unpaved
- Unincorporated
Middle School
- Frostproof Middle Se
Area Major
- 33843 - Frostproof
Net Operating Income
- 0.00
Occupant Type
- Owner
Open Parking Spaces
- 0.00
Other Expense
- 0.00
Parcel Number
- 29-31-30-993326-002510
Parking Features
- Bath In Garage
- Driveway
- Garage Door Opener
- Ground Level
- Oversized
- Parking Pad
- Basement
- Workshop in Garage
Pets Allowed
- Number Limit
- Yes
Property Condition
- Completed
Property Type
- Residential
Roof
- Metal
School Elementary
- Frostproof Elem
Sewer
- Septic Tank
Style
- Elevated
- Ranch
Tax Year
- 2024
Township
- 31
Utilities
- Electricity Connected
View
- Trees/Woods
- Water
Views
- 50
Virtual Tour Url
- https://www.canva.com/design/DAGytG5spOM/qaFrujPFfpCJT59zPG5V8w/edit?utm_content=DAGytG5spOM&utm_campaign=designshare&utm_medium=link2&utm_source=sharebutton
Water Source
- Well
Year Built
- 1995
Zoning Code
- RES



