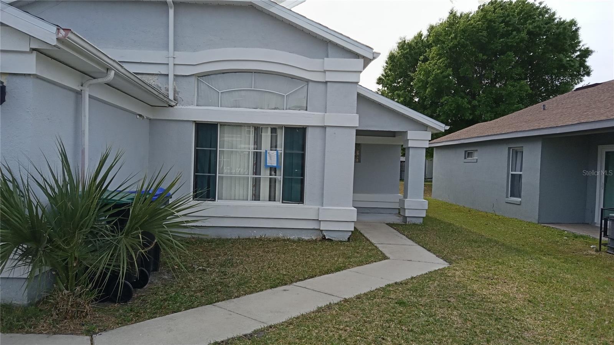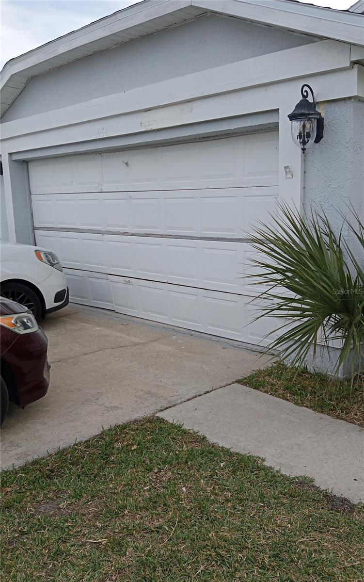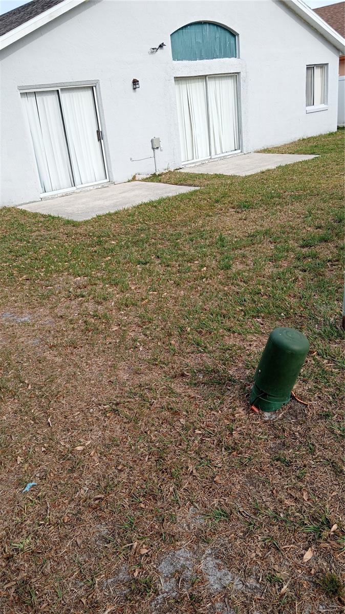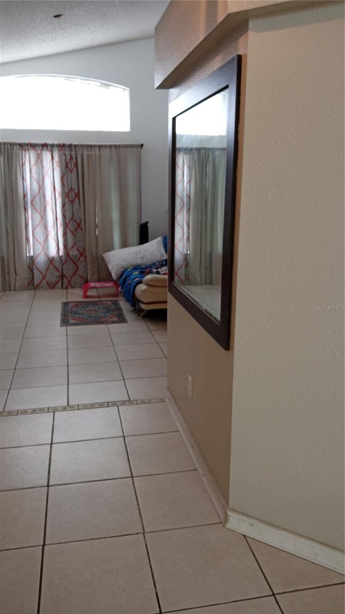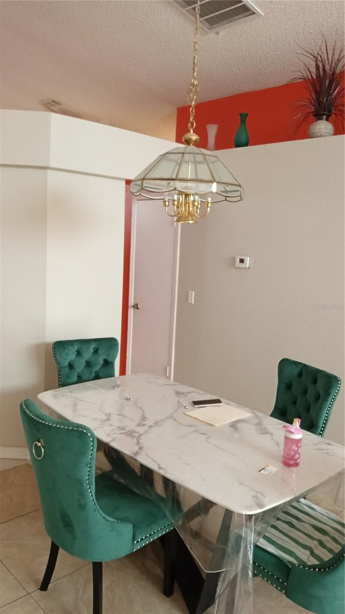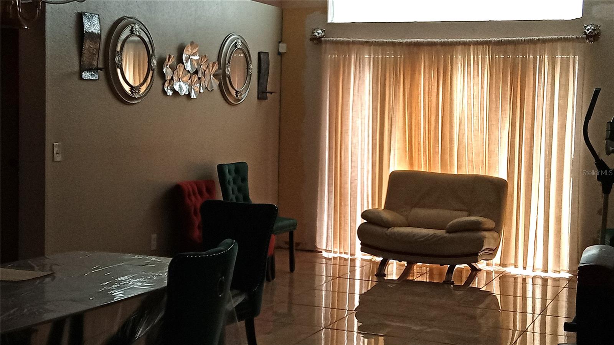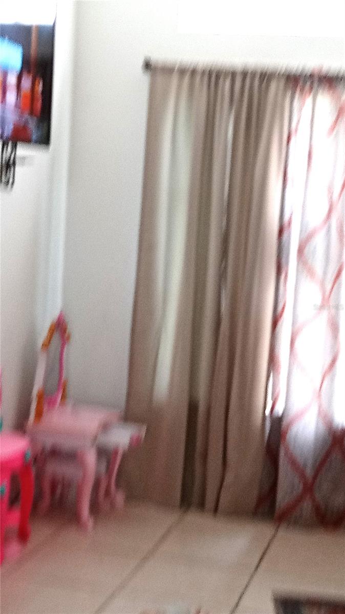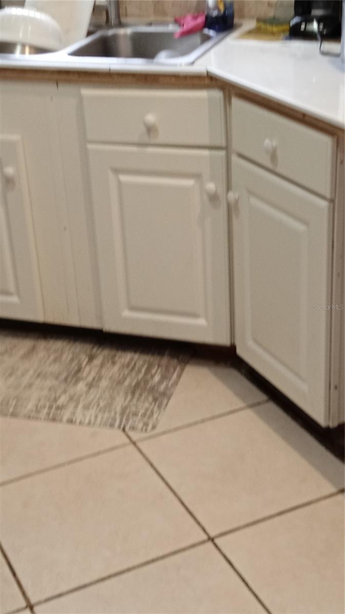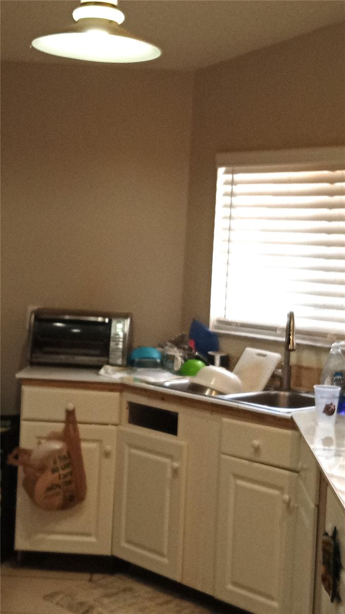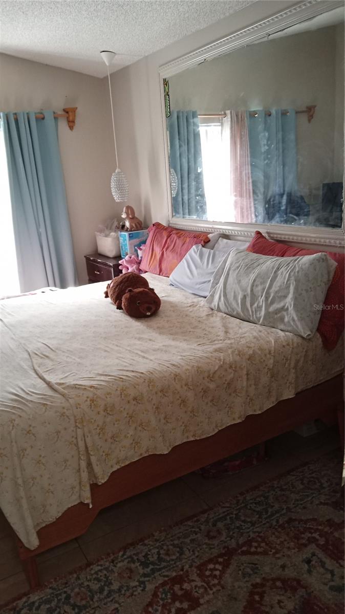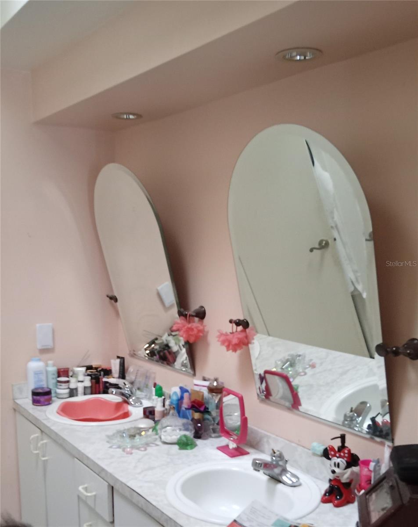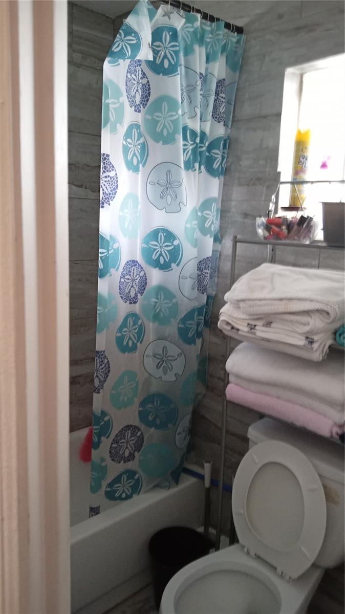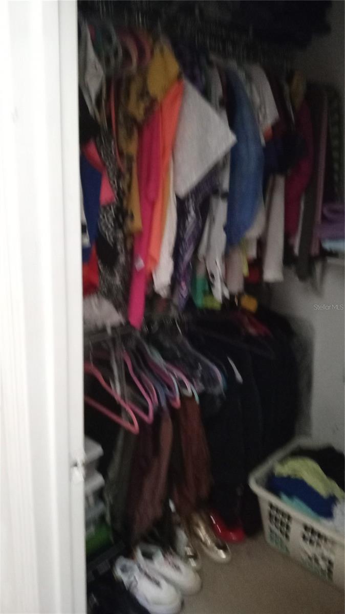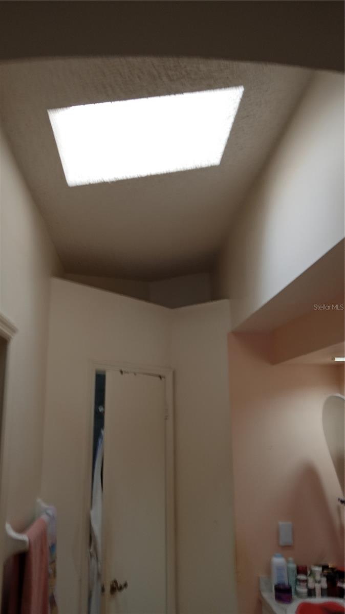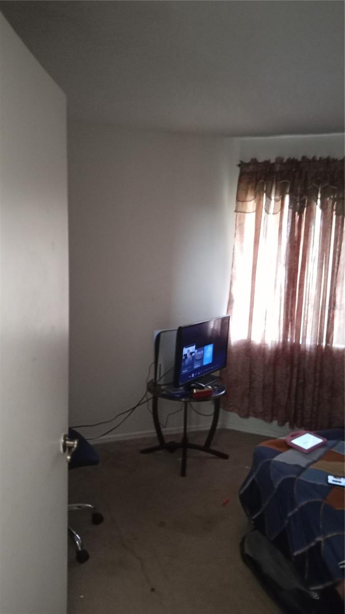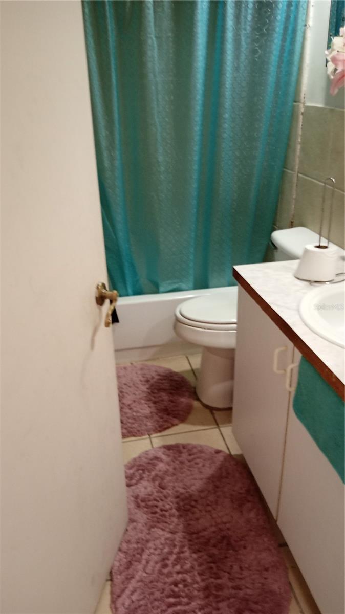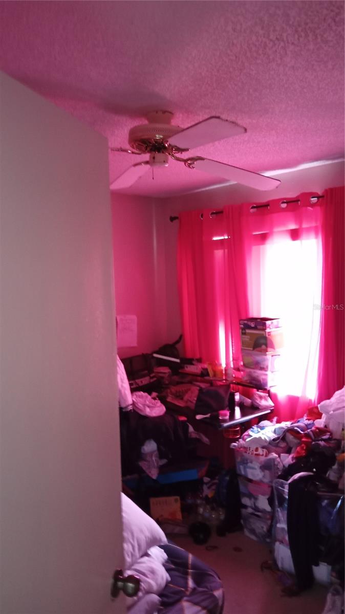1484 Avleigh Circle, ORLANDO, FL 32824
Contact Broker IDX Sites Inc.
Schedule A Showing
Request more information
Reduced
- MLS#: R4909122 ( Residential )
- Street Address: 1484 Avleigh Circle
- Viewed: 33
- Price: $349,900
- Price sqft: $166
- Waterfront: No
- Year Built: 1991
- Bldg sqft: 2105
- Bedrooms: 3
- Total Baths: 2
- Full Baths: 2
- Garage / Parking Spaces: 2
- Days On Market: 89
- Additional Information
- Geolocation: 28.3546 / -81.3594
- County: ORANGE
- City: ORLANDO
- Zipcode: 32824
- Subdivision: Spring Lake
- Elementary School: Wyndham Lakes Elementary
- Middle School: Meadowbrook Middle
- High School: Cypress Creek High
- Provided by: EASY REALTY
- Contact: Rosalee Bryan
- 321-895-4636

- DMCA Notice
-
DescriptionPrice Reduction: Welcome to this charming 3 bedroom 2 bathroom home in the desirable Spring Lake Community. This property is located near restaurants, shopping centers, and schools. You will enjoy the spacious living area, and kitchen with eat in nook. New roof replaced in 2025, and seller replaced garage door in 2025. With a little TLC, this split bedroom floor plan could provide plenty of space for rest and retreat. Location, Location, call today to schedule your appointment.
Property Location and Similar Properties
Features
Appliances
- Disposal
- Electric Water Heater
- Microwave
- Range
- Refrigerator
Home Owners Association Fee
- 216.00
Association Name
- SPRING LAKE HOA
Carport Spaces
- 0.00
Close Date
- 0000-00-00
Cooling
- Central Air
Country
- US
Covered Spaces
- 0.00
Exterior Features
- Sidewalk
- Sliding Doors
Flooring
- Carpet
- Ceramic Tile
Furnished
- Unfurnished
Garage Spaces
- 2.00
Heating
- Central
- Electric
High School
- Cypress Creek High
Insurance Expense
- 0.00
Interior Features
- Ceiling Fans(s)
- Eat-in Kitchen
- Living Room/Dining Room Combo
- Split Bedroom
- Thermostat
Legal Description
- SPRING LAKE 26/94 Lot 24 BLK 169
Levels
- One
Living Area
- 1602.00
Lot Features
- Sidewalk
- Paved
- Unincorporated
Middle School
- Meadowbrook Middle
Area Major
- 32824 - Orlando/Taft / Meadow woods
Net Operating Income
- 0.00
Occupant Type
- Owner
Open Parking Spaces
- 0.00
Other Expense
- 0.00
Parcel Number
- 36-24-29-8243-69-240
Pets Allowed
- Yes
Property Condition
- Completed
Property Type
- Residential
Roof
- Shingle
School Elementary
- Wyndham Lakes Elementary
Sewer
- Public Sewer
Style
- Contemporary
Tax Year
- 2024
Township
- 24
Utilities
- Cable Available
- Electricity Available
- Sewer Available
- Water Available
Views
- 33
Water Source
- Public
Year Built
- 1991
Zoning Code
- RES



