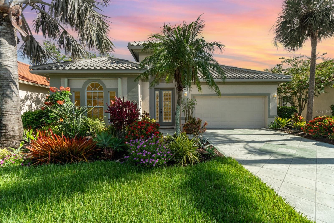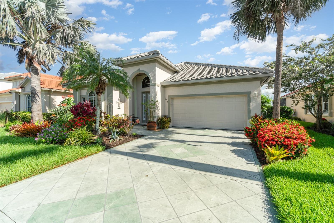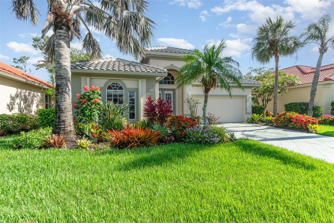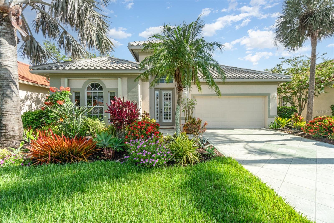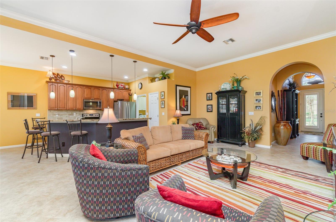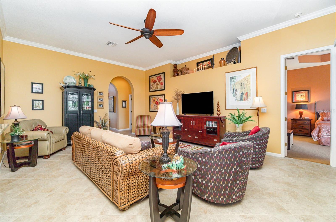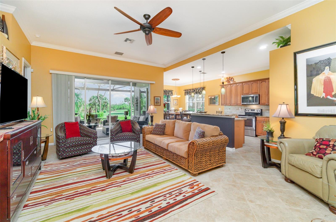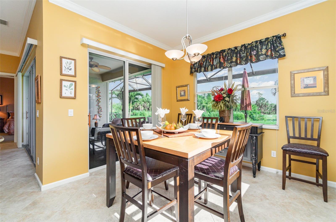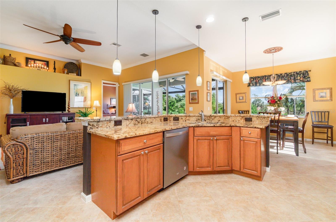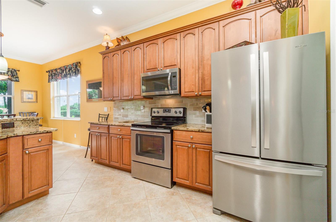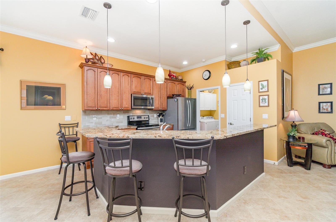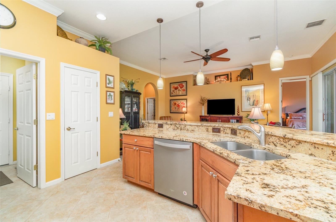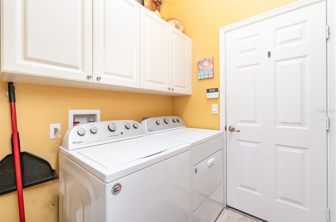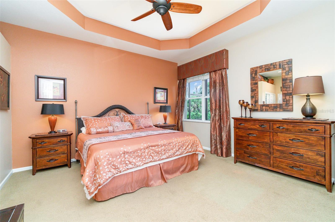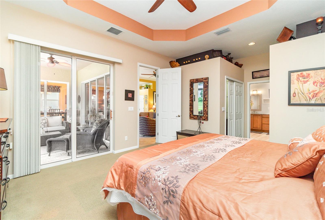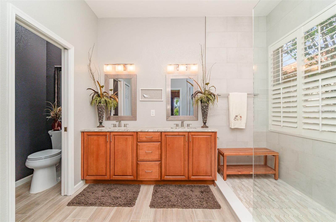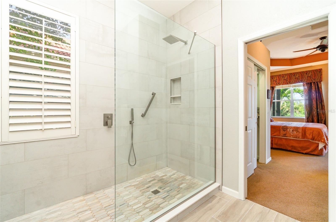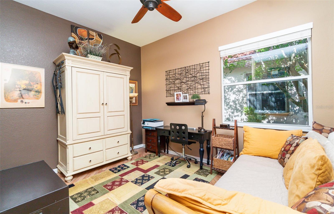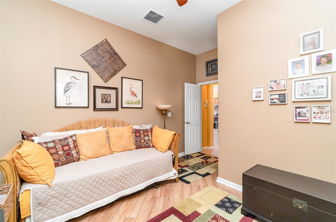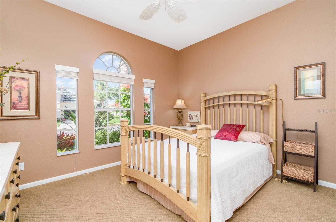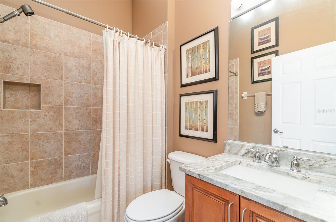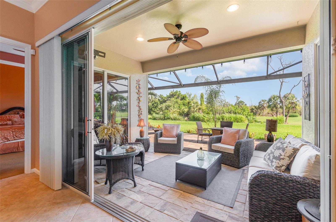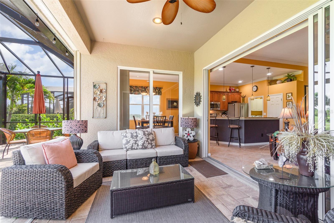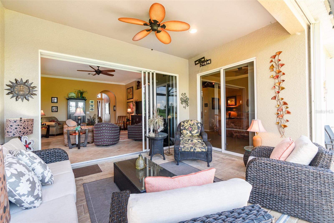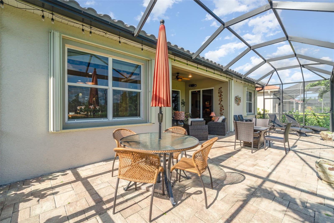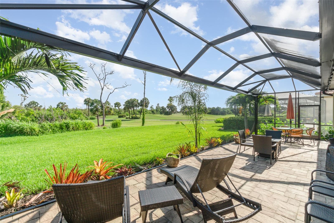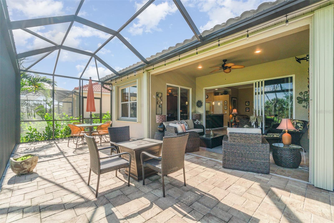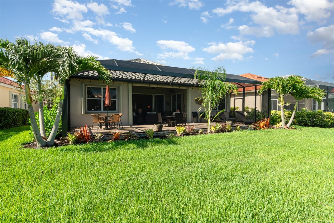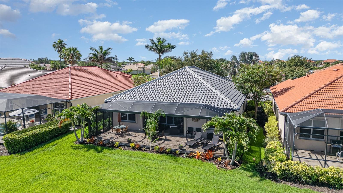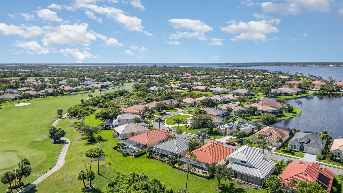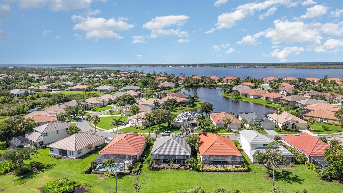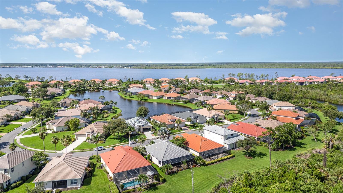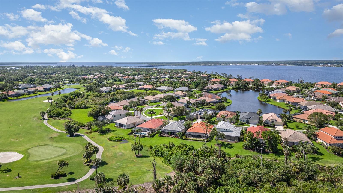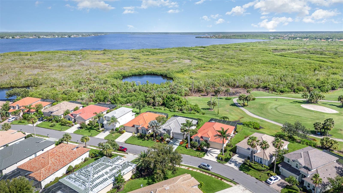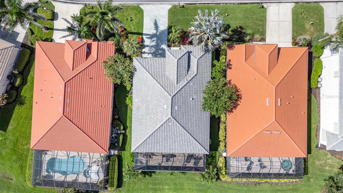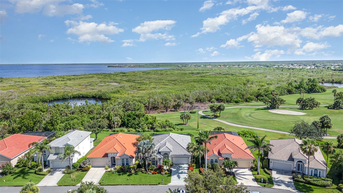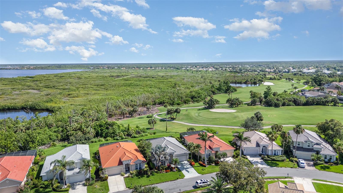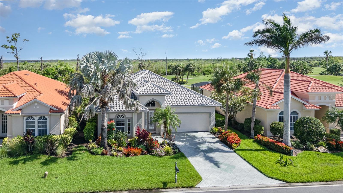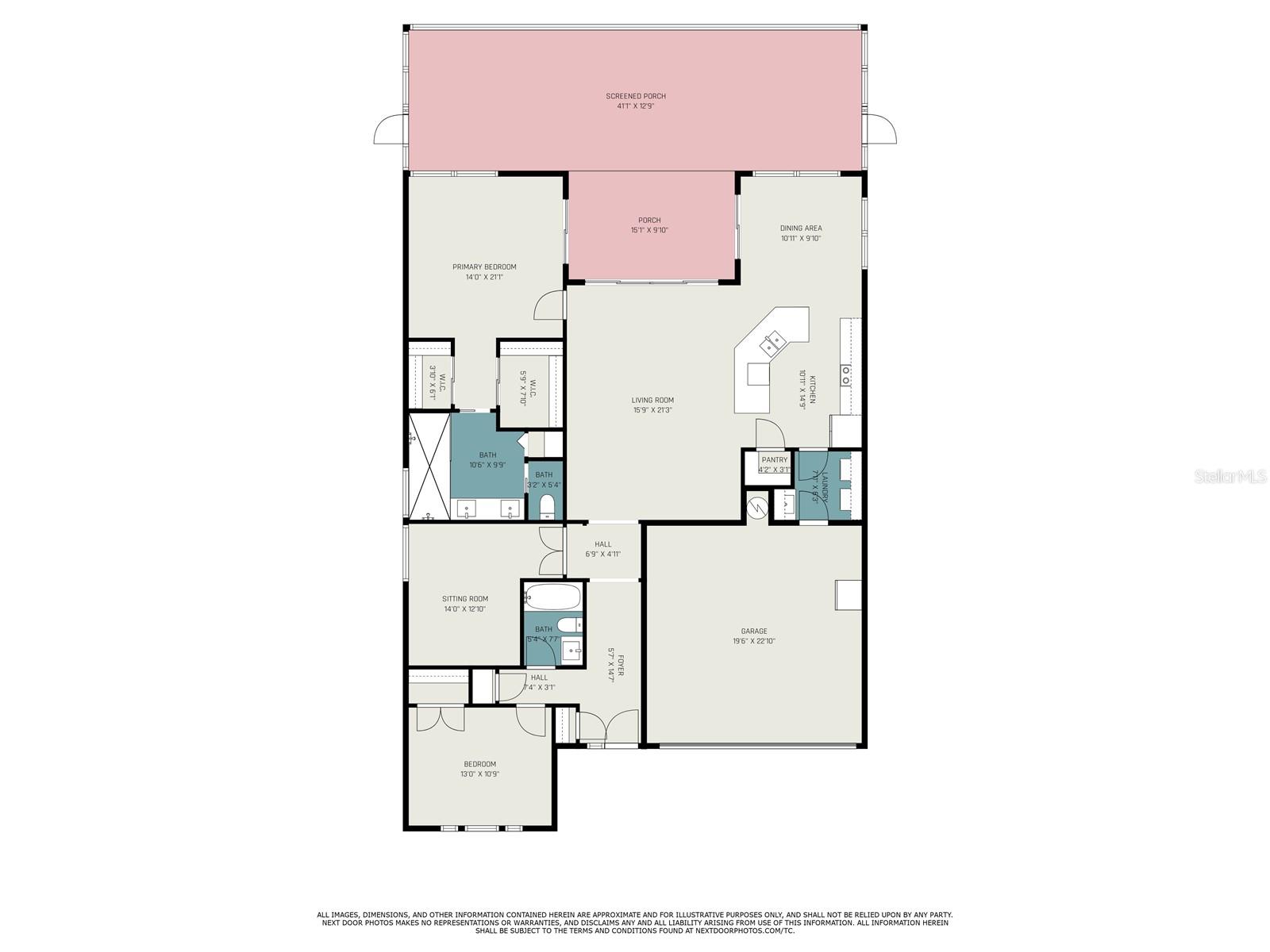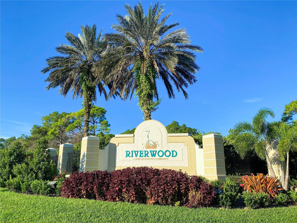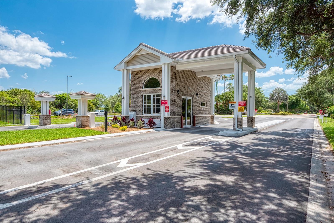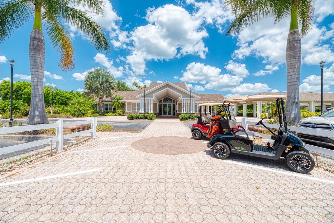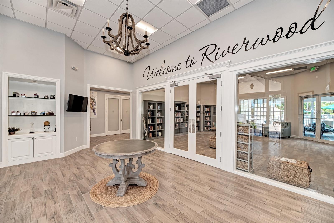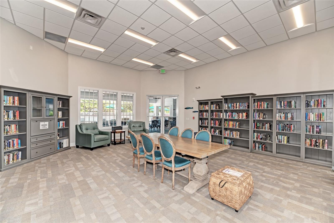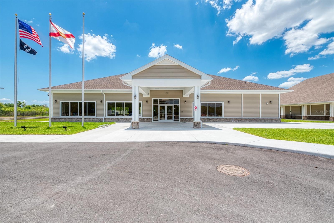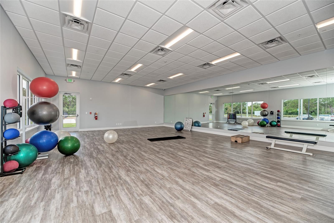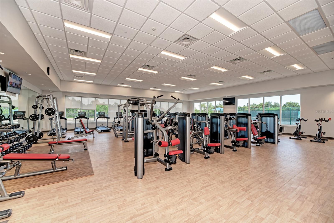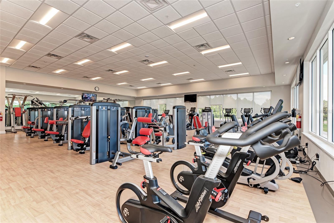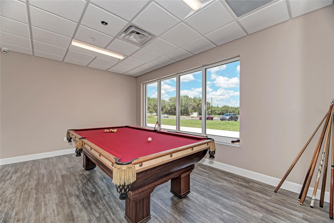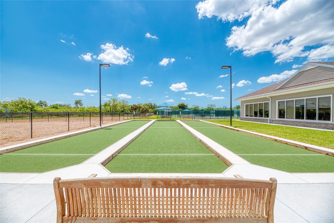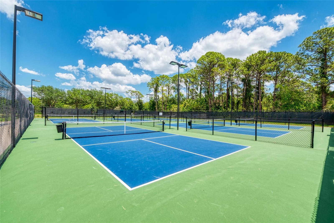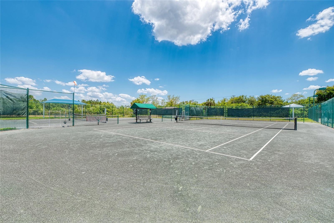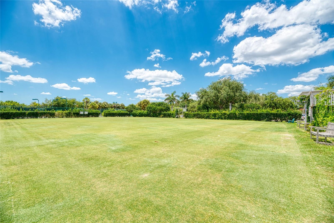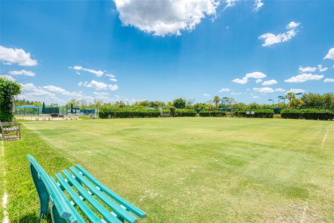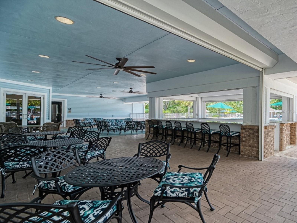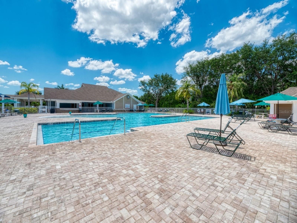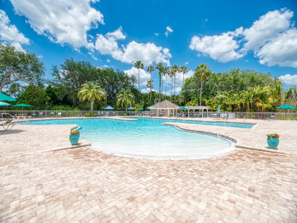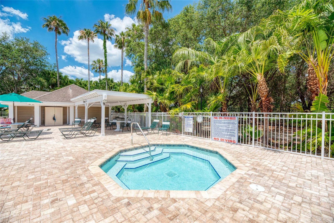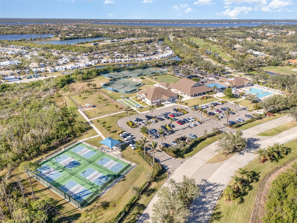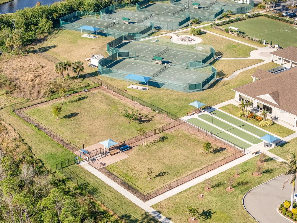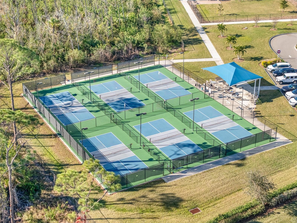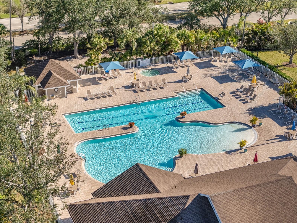13376 Golf Pointe Drive, PORT CHARLOTTE, FL 33953
Contact Broker IDX Sites Inc.
Schedule A Showing
Request more information
- MLS#: D6142662 ( Residential )
- Street Address: 13376 Golf Pointe Drive
- Viewed: 2
- Price: $439,000
- Price sqft: $181
- Waterfront: No
- Year Built: 2004
- Bldg sqft: 2431
- Bedrooms: 2
- Total Baths: 2
- Full Baths: 2
- Garage / Parking Spaces: 2
- Days On Market: 28
- Additional Information
- Geolocation: 26.9743 / -82.2248
- County: CHARLOTTE
- City: PORT CHARLOTTE
- Zipcode: 33953
- Subdivision: Riverwood
- Elementary School: Liberty Elementary
- Middle School: Murdock Middle
- High School: Port Charlotte High
- Provided by: RIVERWOOD REALTY
- Contact: Janice Fanstill
- 941-743-9663

- DMCA Notice
-
DescriptionStunning Turnkey Home with Premium Upgrades! Step into elegance with this OPEN IBIS home thoughtfully designed for comfort and style. Featuring top tier upgrades, ensuring a modern and worry free living experience. Brand New Roof (2023) & AC (2024) Enjoy peace of mind with recently updated essentials New Water Heater (2019), Washer & Dryer (2018), Kitchen Appliances (2017) Efficient and reliable for everyday convenience Master Bathroom Upgraded (2023), Lanai Cage Extension (2022), Driveway and Pavers Upgraded Quality improvements adding value to your investment Surround Sound System Perfect for entertainment and immersive audio experiences Tile Laid on the Diagonal A touch of sophistication that enhances the flow of the space Hurricane Shutters Added protection for your home and peace of mind during storm season Split Floor Plan Designed for privacy and seamless functionality The kitchen is a chefs dream, featuring solid surface countertops, 42 cabinets with elegant crown molding, and ample storage. Step outside to your extended paver lanai with picture screen, where youll revel in breathtaking private views of the golf course and preservea perfect oasis for relaxation or entertaining guests. Surrounded by lush landscaping, this home offers a tranquil retreat while embracing Floridas natural beauty. This home is a true gem with upgrades galore and a prime location! Flood Insurance is Assignable on this property!! Riverwood community offers world class amenities, including a par 72 championship golf course, a state of the art fitness center, a resort style pool, pickleball and Har Tru tennis courts. Private Beach Club on Manasota Key (Memberships based on availability) Located minutes from fine dining, shopping, boating, and the pristine Gulf of Mexico beaches, this is your opportunity to embrace the ultimate Florida lifestyle. Dont let this magnificent home slip away. Schedule a showing today and experience a level of luxury and serenity that is simply unmatched.
Property Location and Similar Properties
Features
Appliances
- Dishwasher
- Disposal
- Dryer
- Electric Water Heater
- Microwave
- Range
- Refrigerator
- Washer
Association Amenities
- Clubhouse
- Fitness Center
- Park
- Pickleball Court(s)
- Pool
- Recreation Facilities
- Security
- Spa/Hot Tub
- Tennis Court(s)
Home Owners Association Fee
- 309.00
Home Owners Association Fee Includes
- Maintenance Grounds
- Trash
Association Name
- Riverwood Community Association
Association Phone
- 9417646663
Carport Spaces
- 0.00
Close Date
- 0000-00-00
Cooling
- Central Air
Country
- US
Covered Spaces
- 0.00
Exterior Features
- Hurricane Shutters
- Sliding Doors
Flooring
- Carpet
- Ceramic Tile
Furnished
- Unfurnished
Garage Spaces
- 2.00
Heating
- Central
- Electric
High School
- Port Charlotte High
Insurance Expense
- 0.00
Interior Features
- Ceiling Fans(s)
- Eat-in Kitchen
- High Ceilings
- Open Floorplan
- Primary Bedroom Main Floor
- Solid Surface Counters
- Split Bedroom
- Walk-In Closet(s)
Legal Description
- MYAKKA POINTE AT RIVERWOOD LT 87 AKA BAILEYS POND AT RIVERWOOD 2538/1018
Levels
- One
Living Area
- 1798.00
Lot Features
- Conservation Area
- Greenbelt
Middle School
- Murdock Middle
Area Major
- 33953 - Port Charlotte
Net Operating Income
- 0.00
Occupant Type
- Vacant
Open Parking Spaces
- 0.00
Other Expense
- 0.00
Parcel Number
- 402129227006
Parking Features
- Driveway
- Garage Door Opener
Pets Allowed
- Yes
Property Type
- Residential
Roof
- Tile
School Elementary
- Liberty Elementary
Sewer
- Public Sewer
Style
- Florida
Tax Year
- 2024
Township
- 40
Utilities
- Public
- Underground Utilities
View
- Park/Greenbelt
Virtual Tour Url
- https://listings.nextdoorphotos.com/vd/196034151
Water Source
- Public
Year Built
- 2004
Zoning Code
- PD



