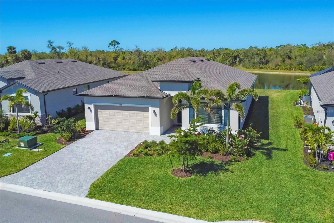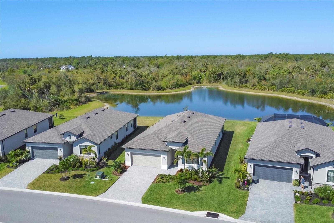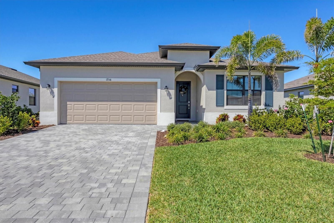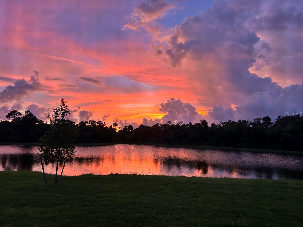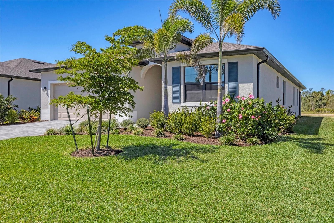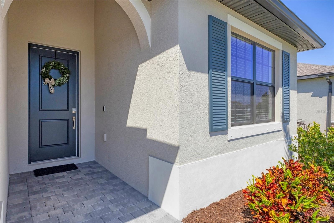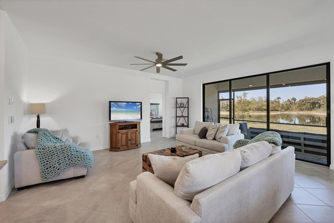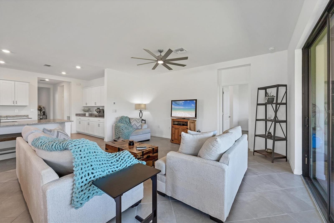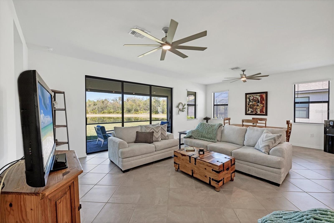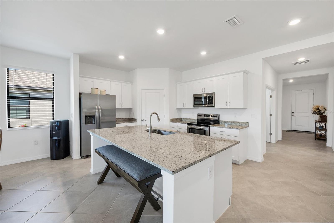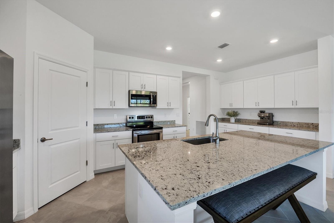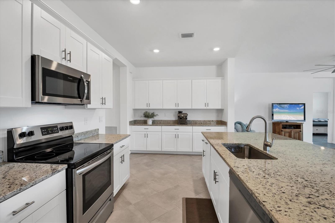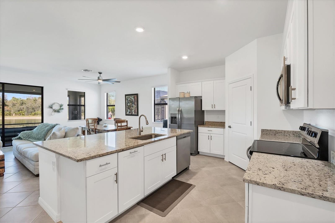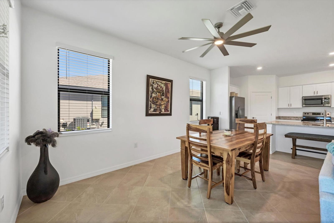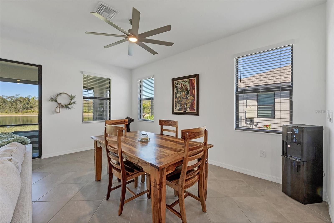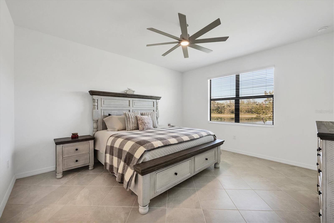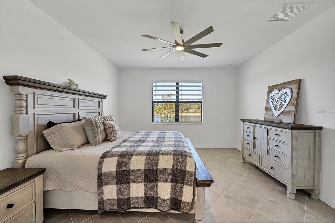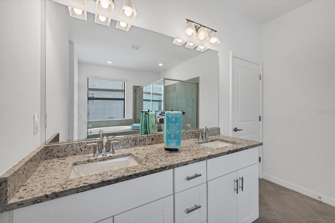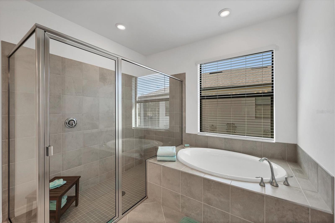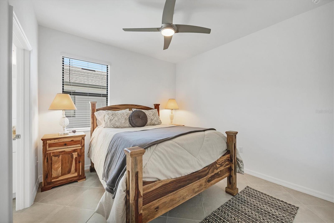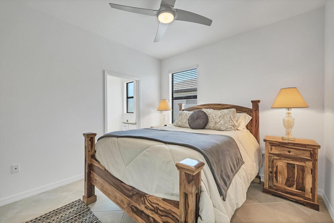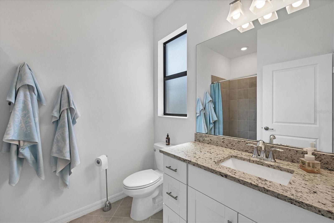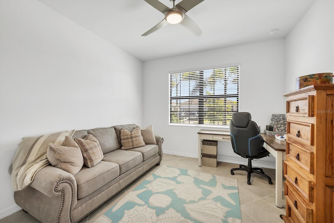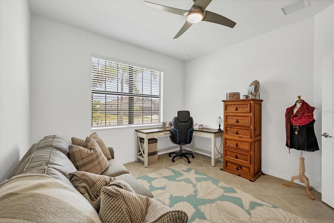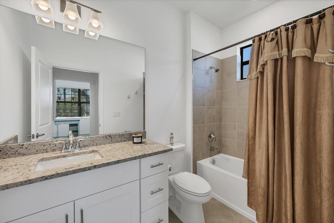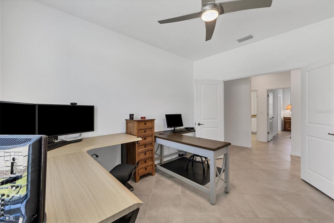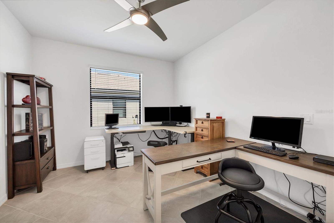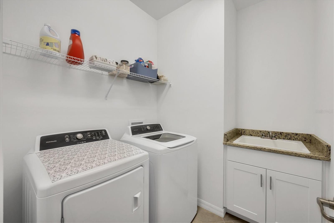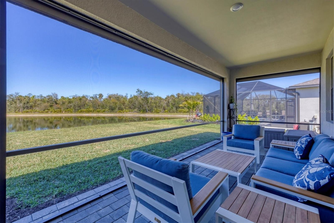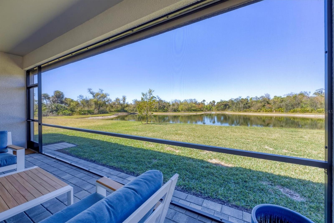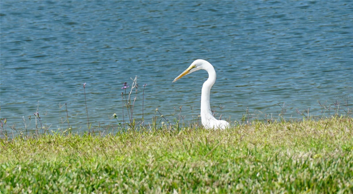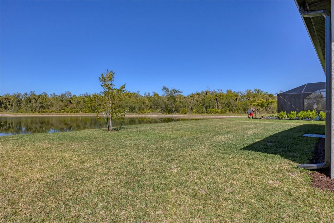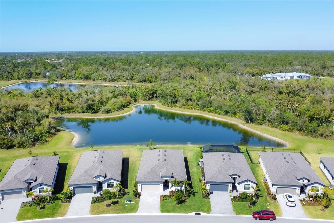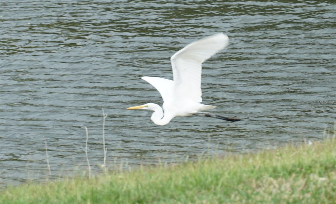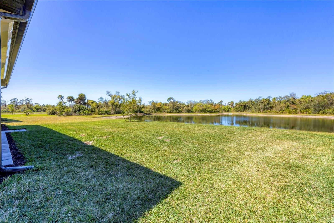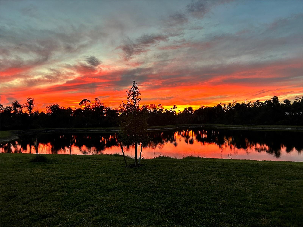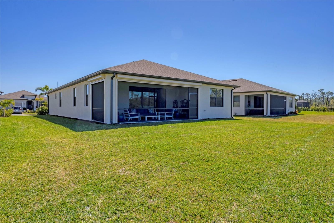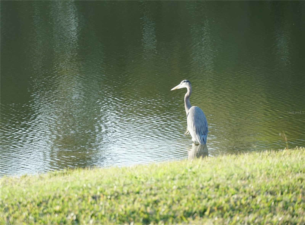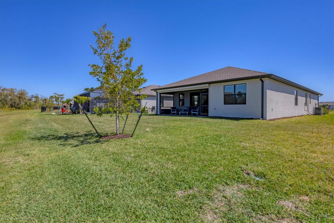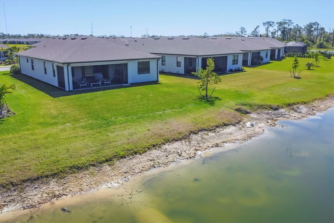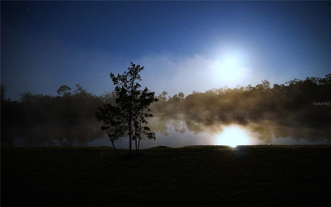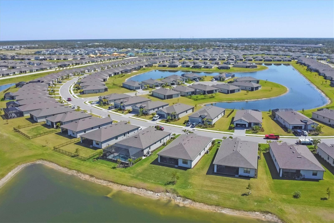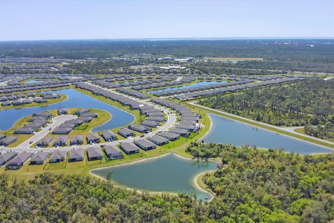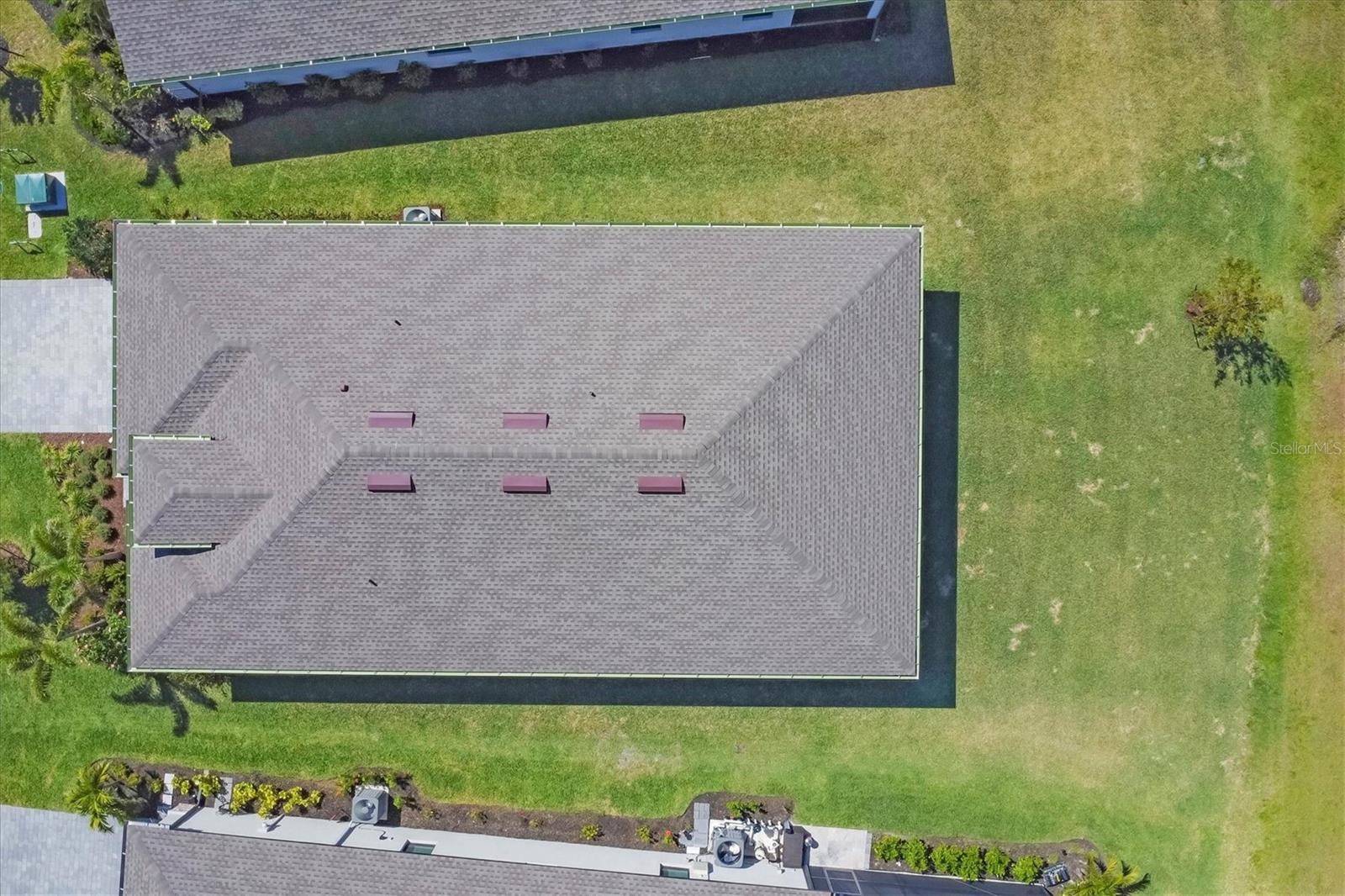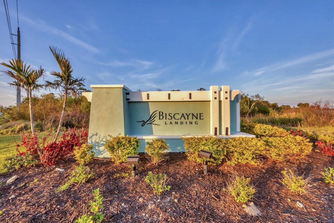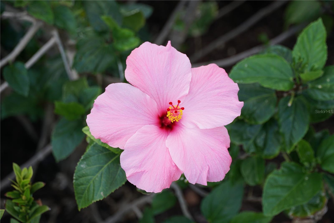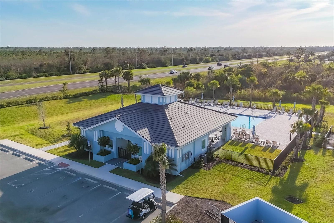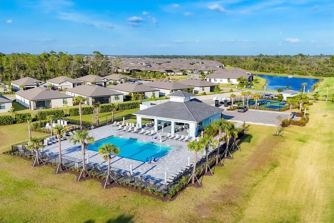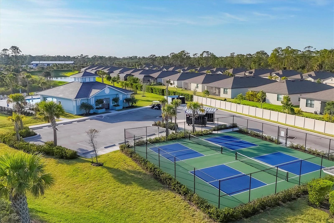1758 Saddlewood Circle, PORT CHARLOTTE, FL 33953
Contact Broker IDX Sites Inc.
Schedule A Showing
Request more information
- MLS#: D6141240 ( Residential )
- Street Address: 1758 Saddlewood Circle
- Viewed: 42
- Price: $439,900
- Price sqft: $154
- Waterfront: Yes
- Wateraccess: Yes
- Waterfront Type: Lake Front
- Year Built: 2023
- Bldg sqft: 2858
- Bedrooms: 3
- Total Baths: 3
- Full Baths: 3
- Garage / Parking Spaces: 2
- Days On Market: 122
- Additional Information
- Geolocation: 27.0053 / -82.1903
- County: CHARLOTTE
- City: PORT CHARLOTTE
- Zipcode: 33953
- Subdivision: Biscayne Lndg North
- Elementary School: Myakka River
- Middle School: Murdock
- High School: Port Charlotte
- Provided by: PARADISE EXCLUSIVE INC
- Contact: Anita Gross
- 941-698-0303

- DMCA Notice
-
DescriptionPriced to sell!! When location matters this is it! In communities there are only a few premium lots that can never be duplicated with only the best views, quiet enjoyment and beautiful sunsets. This like new 3 bedroom 3 bath plus den/office home is that home on that lot. With true preserve land surrounding this lake/pond your privacy and future view is guaranteed. Beautiful landscaping with blooming hibiscus greet you as you enter this home. A generous foyer opens up as you enter with straight line views to the lanai. To your right is bedroom 2 with a nicely sized walk in closet and tile floors. The guest bath is also located off the foyer area. Stepping forward the den/office with double doors is located on your right. This room is a flexible space and the possibilities are endless. Across the hallway you will find the laundry with full size washer/dryer and laundry sink with full sink base cabinet. Around the corner is bedroom 3 with it's own en suite. This is a great room for guest that want privacy with their own full bathroom with shower. The open floor plan combines kitchen/dining and living room. The kitchen is a chefs dream with stainless appliances, large island with counter seating area, 42 inch upper cabinets with crown molding, walk in pantry, and great counter space to lay out a feast for friends and family. The dining room is light bright and airy and will accommodate a large table to enjoy a meal or a gathering space for game night. The living room is a welcoming space that can be the perfect spot to relax, read a good book or watch a movie or just enjoy the views through the triple sliders. The owners suite is located at the rear of the house and shares the same views of the water. This room feels spacious and luxurious at 14 x 15 you can really spread out and arrange furniture to make it your private oasis. Two walk in closets and a sumptuous bath with double sinks, private water closet, soaking tub and glass enclosed walk in shower round out this living space. Now lets go out to the lanai and talk about the real florida lifestyle. The reason to move to florida is for outdoor living. This home has a little bit of everything. Beautiful water views with preserve privacy. For wildlife enthusiasts get your binoculars and cameras ready. For those that like scenic views be prepared to be dazzled by the sunsets that take place almost every night, lighting the sky up with colors painted like canvas. You will feel like you've been transported to another place and time. The setting of the moon over the foggy topped lake is something an early riser may catch a glimpse of. The lanai also has hurricane shades that can be lowered anytime of the year if you need a little extra shade. Let's talk garage, large enough for two vehicles of average size, this organized space has built in freedom rail shelving. But wait there's more. The hoa amenities are heated pool, open clubhouse, exercise room and 2 pickleball courts. Hoa fee includes lawn maintenance, reclaimed water for irrigation, basic cable and internet. Community is gated, with sidewalks, underground utilities and golf cart friendly. Make and appointment to see this property and find your new home.
Property Location and Similar Properties
Features
Waterfront Description
- Lake Front
Appliances
- Dishwasher
- Disposal
- Dryer
- Microwave
- Range
- Refrigerator
- Washer
Association Amenities
- Clubhouse
- Fitness Center
- Pickleball Court(s)
Home Owners Association Fee
- 754.00
Home Owners Association Fee Includes
- Cable TV
- Pool
- Internet
- Maintenance Grounds
- Recreational Facilities
Association Name
- Tropical Isles- Jeanne Roeding
Association Phone
- 239-939-2999
Builder Model
- Marsala
Builder Name
- Lennar
Carport Spaces
- 0.00
Close Date
- 0000-00-00
Cooling
- Central Air
Country
- US
Covered Spaces
- 0.00
Exterior Features
- Hurricane Shutters
- Rain Gutters
- Sliding Doors
Flooring
- Ceramic Tile
- Tile
Garage Spaces
- 2.00
Heating
- Electric
High School
- Port Charlotte High
Insurance Expense
- 0.00
Interior Features
- Ceiling Fans(s)
- Kitchen/Family Room Combo
- Open Floorplan
- Stone Counters
- Walk-In Closet(s)
- Window Treatments
Legal Description
- BLN 000 0000 0094 BISCAYNE LANDING NORTH LOT 94 3326693
Levels
- One
Living Area
- 2153.00
Lot Features
- Landscaped
- Private
Middle School
- Murdock Middle
Area Major
- 33953 - Port Charlotte
Net Operating Income
- 0.00
Occupant Type
- Owner
Open Parking Spaces
- 0.00
Other Expense
- 0.00
Parcel Number
- 402114116052
Pets Allowed
- Yes
Possession
- Close Of Escrow
Property Type
- Residential
Roof
- Shingle
School Elementary
- Myakka River Elementary
Sewer
- Public Sewer
Style
- Florida
Tax Year
- 2024
Township
- 40S
Utilities
- Cable Connected
- Electricity Connected
- Public
- Sewer Connected
- Underground Utilities
- Water Connected
View
- Water
Views
- 42
Virtual Tour Url
- https://cmsphotography.hd.pics/1758-Saddlewood-Cir/idx
Water Source
- Public
Year Built
- 2023
Zoning Code
- PD



