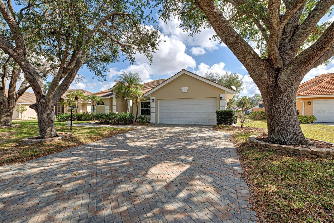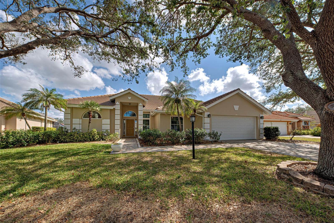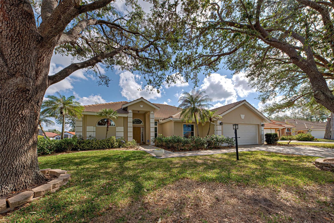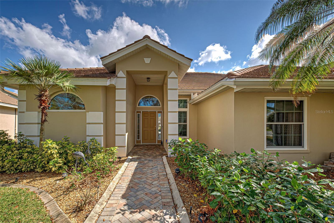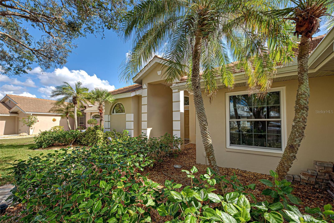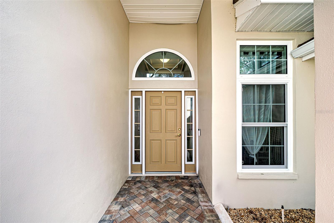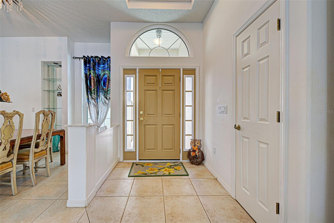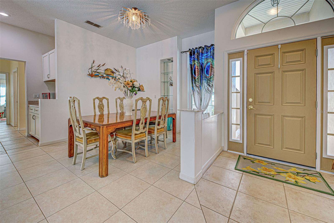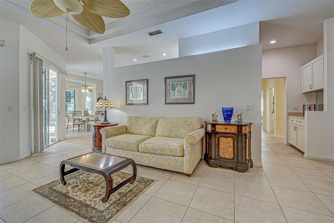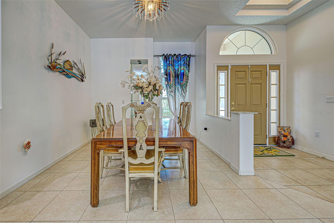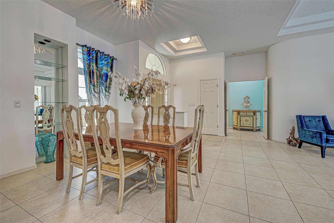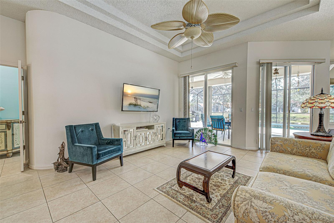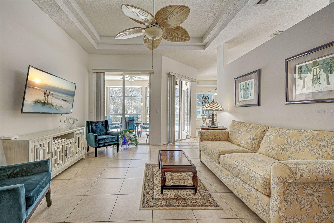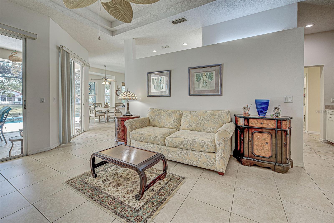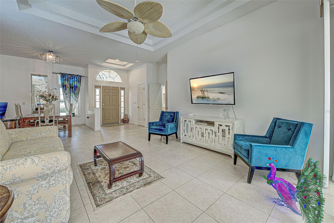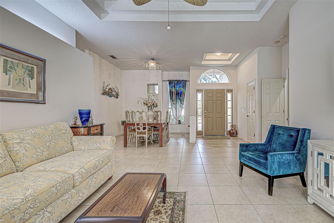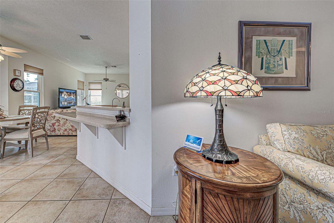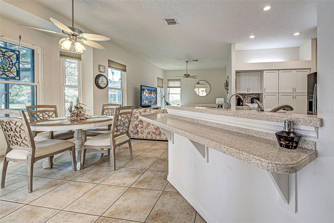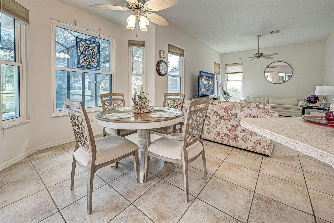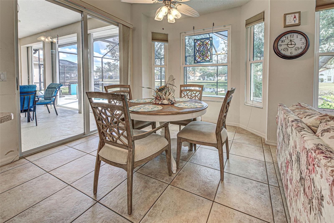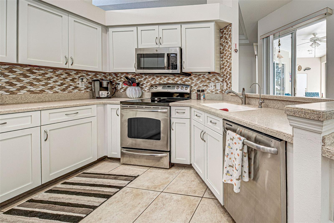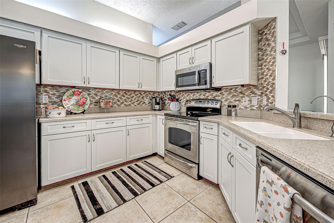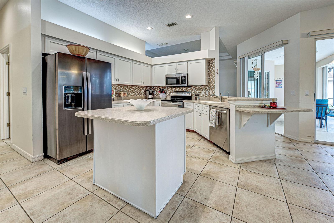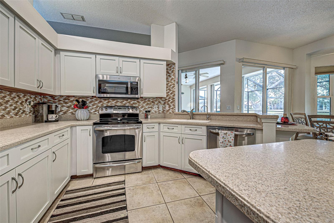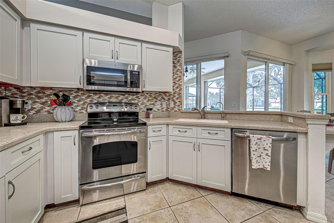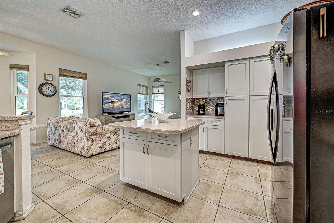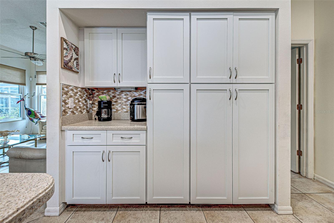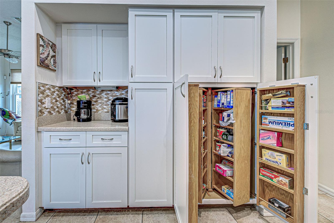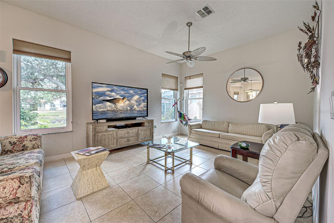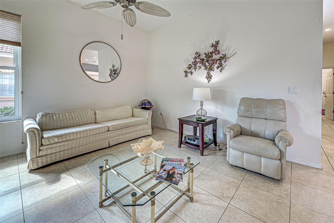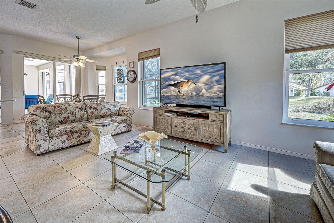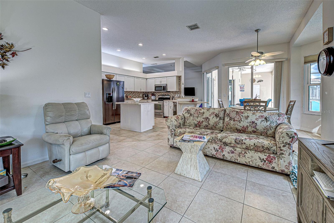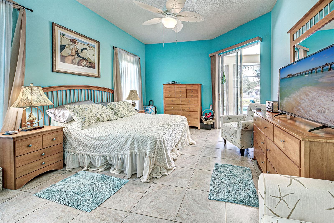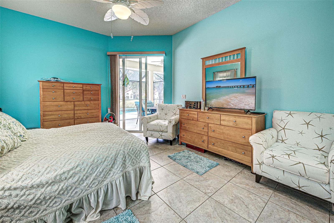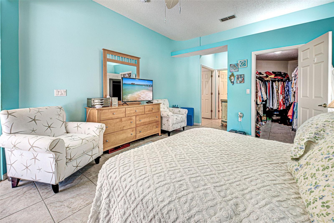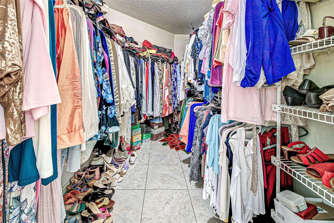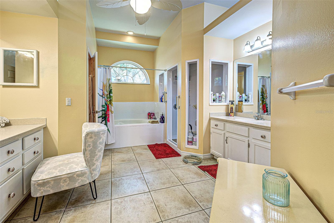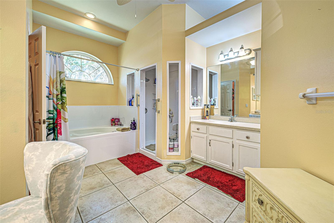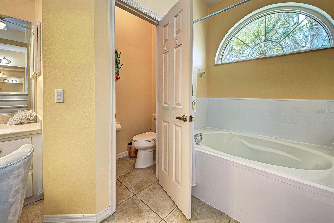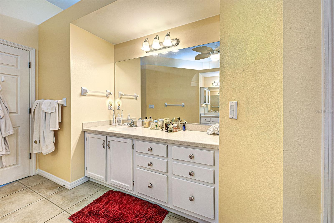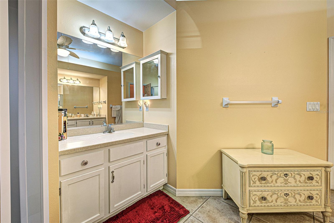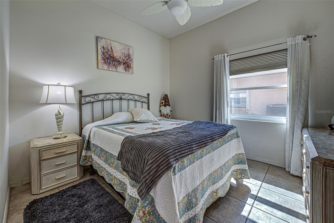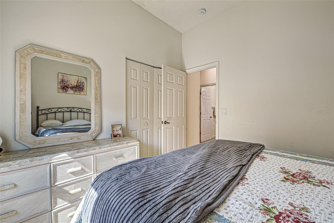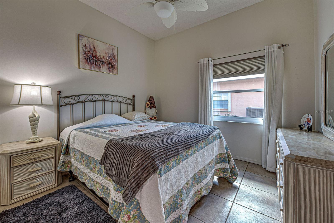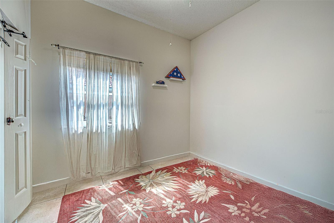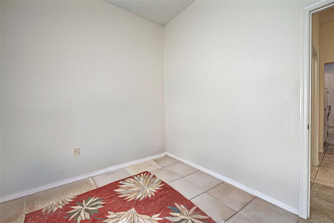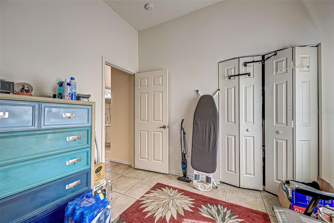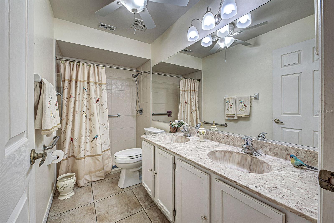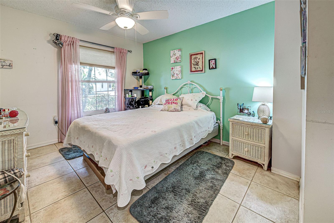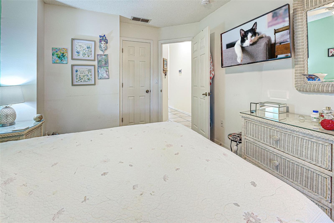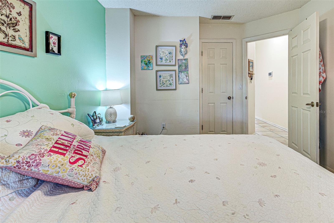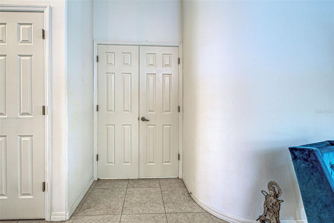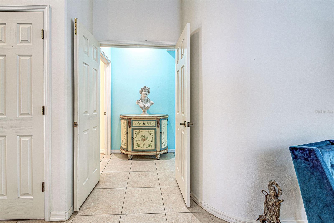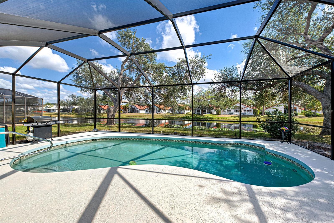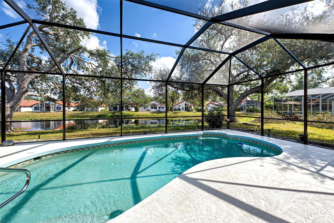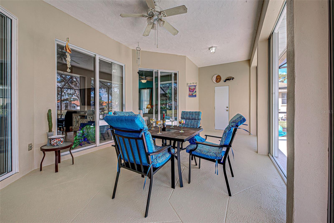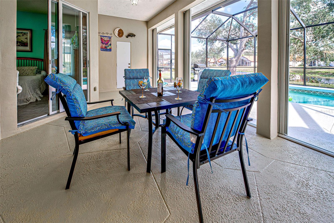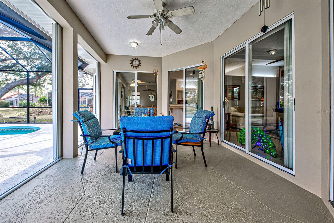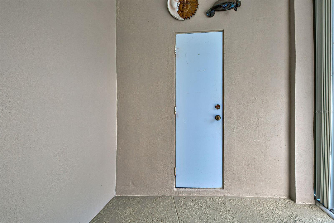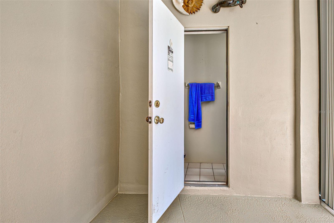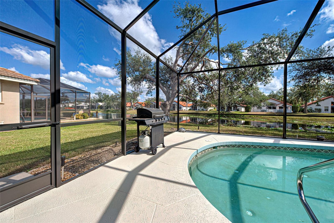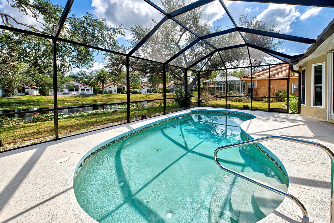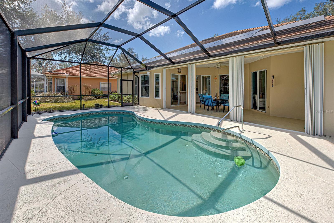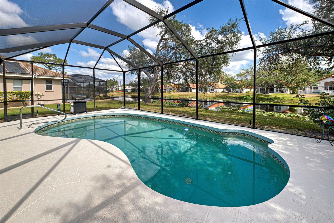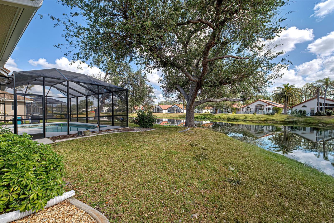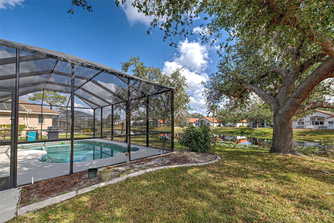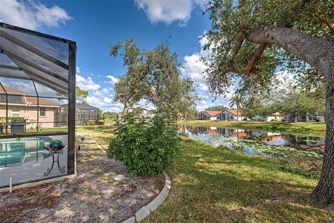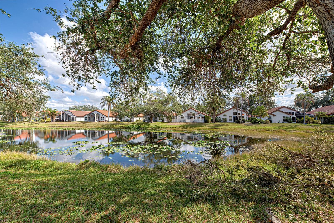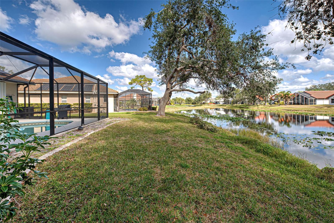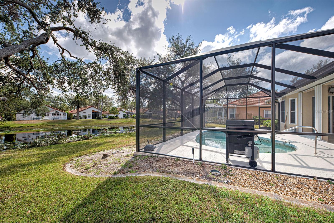1216 Whitney Drive, VENICE, FL 34292
Contact Broker IDX Sites Inc.
Schedule A Showing
Request more information
- MLS#: D6140476 ( Residential )
- Street Address: 1216 Whitney Drive
- Viewed: 126
- Price: $515,000
- Price sqft: $161
- Waterfront: Yes
- Wateraccess: Yes
- Waterfront Type: Lake Front
- Year Built: 1990
- Bldg sqft: 3208
- Bedrooms: 4
- Total Baths: 3
- Full Baths: 2
- 1/2 Baths: 1
- Garage / Parking Spaces: 2
- Days On Market: 160
- Additional Information
- Geolocation: 27.0905 / -82.3799
- County: SARASOTA
- City: VENICE
- Zipcode: 34292
- Subdivision: Chestnut Creek Manors
- Elementary School: Taylor Ranch
- Middle School: Venice Area
- High School: Venice Senior
- Provided by: COLDWELL BANKER REALTY
- Contact: Joyce Ingrassia, PA
- 941-493-1000

- DMCA Notice
-
DescriptionNew! New! New! Nothing to do but pack your bags and move into this stunning home in chestnut creek manors and begin living your best life ever in paradise. Walking up to this home you will notice the attention to detail with the paver driveway and walkway, arched transom window above the front door (flanked by architectural sidelight windows) and a transom window above the dining room window as well. Inside, you will be captivated by the luxurious features and thoughtful upgrades that make this house a perfect blend of comfort and elegance. The open, airy and spacious formal great room and dining room includes a dry bar adding a touch of sophistication and convenience making this ideal for entertaining guests. This meticulously maintained 4 bedroom, 2. 5 bath home offers a perfect blend of luxury and comfort. The property features a newer slate roof, newer ac, electrical panel, hot water heater, recently exterior painting, and newer hurricane windows for peace of mind. Enjoy stunning lake views from the saltwater heated pool with new screening and is partially covered for year round enjoyment with easy access to the pool bath. The heart of every home is where the magic happens in the chef inspired kitchen boasting solid countertops, beautiful new stylish backsplash, new custom pantry cabinets, top of the line appliances, generous island, breakfast bar and eat in kitchen area. From the chef kitchen this rooms opens to either the breathtaking lanai with saltwater pool or the bright, sunny family room. The split floor plan ensures privacy, with an oversized primary suite nestled behind french doors and featuring direct pool access and a spa like en suite bath with a garden tub, his and hers sinks, and a separate shower. Three additional bedrooms and a guest bath are located on the opposite side of the home, along with a half bath off the pool area. The newly screened saltwater pool which is partially covered is perfect for entertaining your guests and overlooks the lushly landscaped tropical yard and your private oasis, complete with fruit trees, including banana, oranges, and lemons. Additional highlights include garage epoxy flooring, and for the health conscious homeowners there is a water filtration system providing clean and purified water throughout the home. This home is a perfect retreat, offering both elegance and modern upgrades in a serene setting! You are only minutes away from historic downtown venice with its boutique shops, gourmet restaurants, farmers market, nearby beaches, sharkeys, venice pier, and jetty. Multiple golf courses abound nearby in addition to being close proximity to major highways, hospitals, and medical facilities. The cool today park where the braves hold their spring training is only minutes away. Concerts, symphonies, fireworks, and special activities are held year round at the cool today park. Our up and coming and extremely exciting wellen park is fabulous, with lots of activities, concerts, fine dining, water sports, the large lake and more. Call today to start enjoying your slice of paradise and begin enjoying the good life in florida, life as it should be!
Property Location and Similar Properties
Features
Waterfront Description
- Lake Front
Appliances
- Dishwasher
- Disposal
- Dryer
- Electric Water Heater
- Microwave
- Range
- Refrigerator
- Solar Hot Water
- Washer
- Water Filtration System
Home Owners Association Fee
- 541.00
Home Owners Association Fee Includes
- Private Road
Association Name
- Keys Caldwell
Association Phone
- 941-408-8293
Carport Spaces
- 0.00
Close Date
- 0000-00-00
Cooling
- Central Air
Country
- US
Covered Spaces
- 0.00
Exterior Features
- Hurricane Shutters
- Sliding Doors
Flooring
- Carpet
- Ceramic Tile
Garage Spaces
- 2.00
Heating
- Central
High School
- Venice Senior High
Insurance Expense
- 0.00
Interior Features
- Cathedral Ceiling(s)
- Ceiling Fans(s)
- Dry Bar
- Eat-in Kitchen
- High Ceilings
- Open Floorplan
- Primary Bedroom Main Floor
- Solid Surface Counters
- Solid Wood Cabinets
- Split Bedroom
- Thermostat
- Tray Ceiling(s)
- Walk-In Closet(s)
Legal Description
- LOT 406 MANORS OF CHESTNUT CREEK THE UNIT 1
Levels
- One
Living Area
- 2308.00
Middle School
- Venice Area Middle
Area Major
- 34292 - Venice
Net Operating Income
- 0.00
Occupant Type
- Owner
Open Parking Spaces
- 0.00
Other Expense
- 0.00
Parcel Number
- 0421060052
Pets Allowed
- Cats OK
- Dogs OK
Pool Features
- Gunite
- Heated
- In Ground
- Salt Water
- Screen Enclosure
- Solar Heat
Possession
- Close Of Escrow
Property Type
- Residential
Roof
- Slate
School Elementary
- Taylor Ranch Elementary
Sewer
- Public Sewer
Style
- Custom
Tax Year
- 2024
Utilities
- Cable Connected
- Electricity Connected
- Sewer Connected
- Underground Utilities
Views
- 126
Virtual Tour Url
- https://vimeo.com/user102946954/review/1054611419/bad6c632c9
Water Source
- Public
Year Built
- 1990



