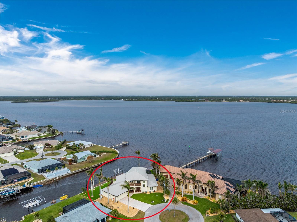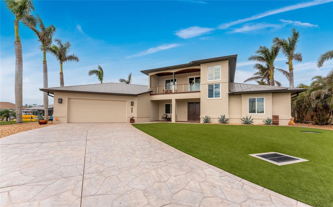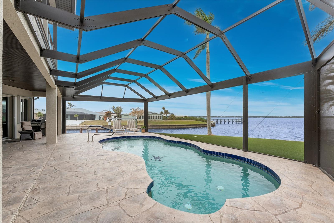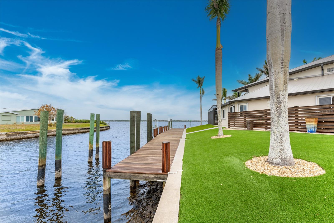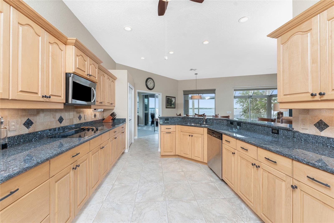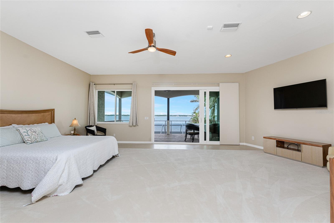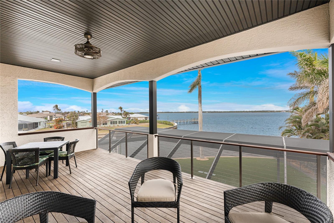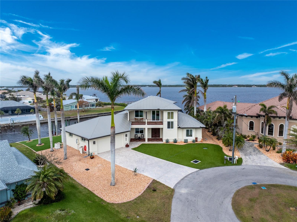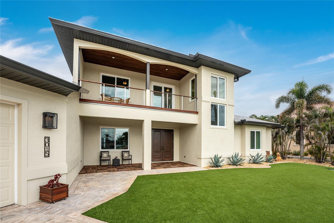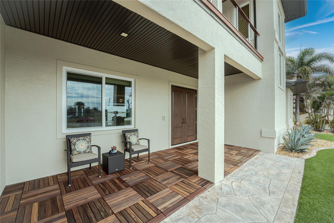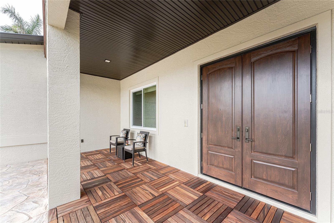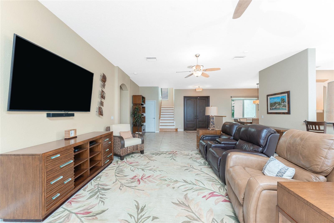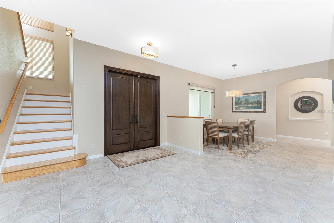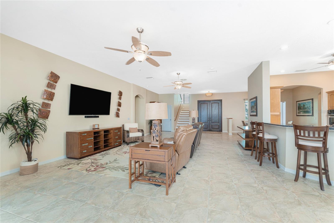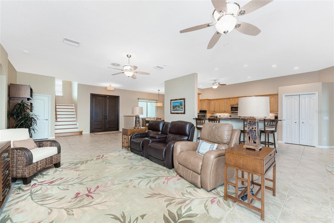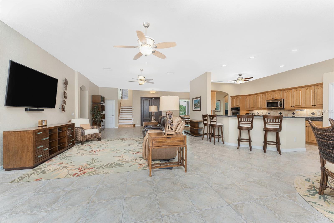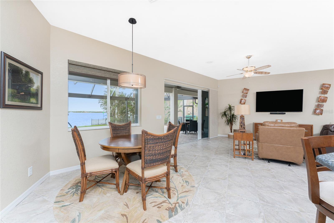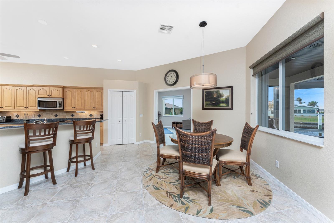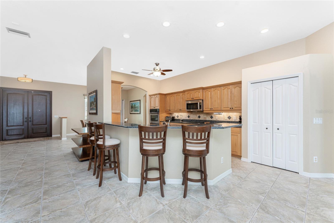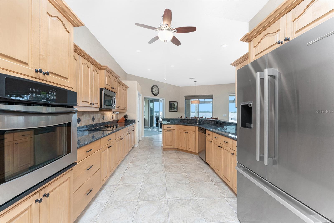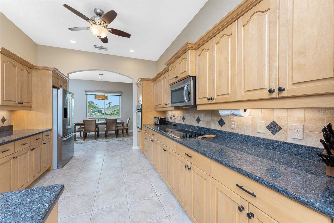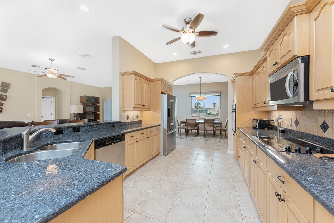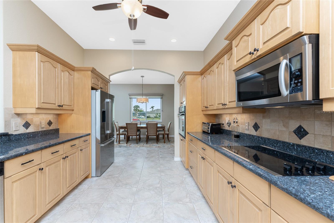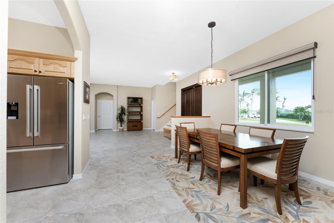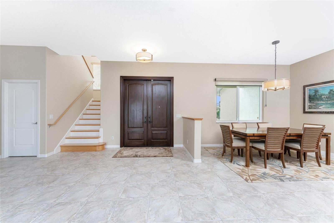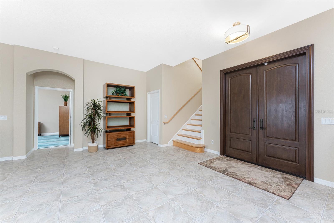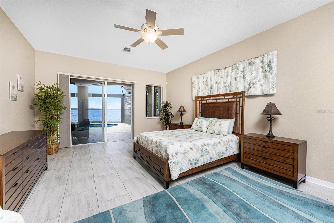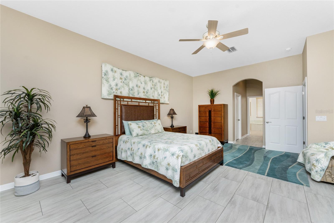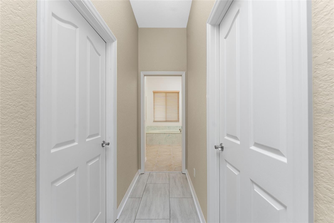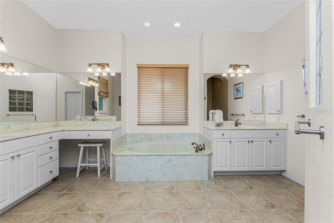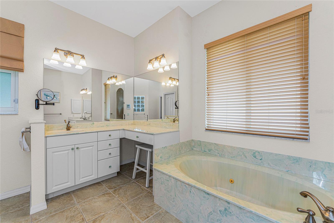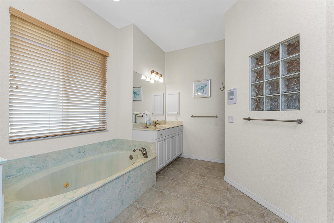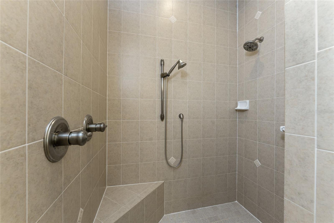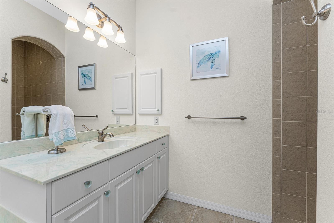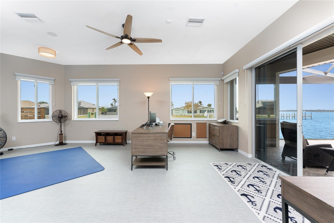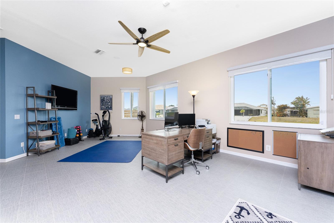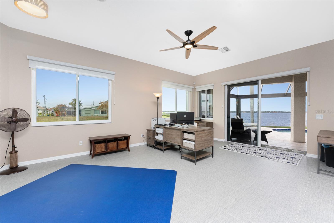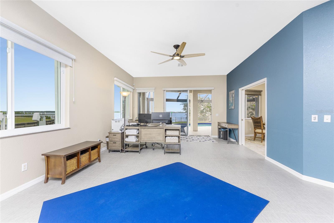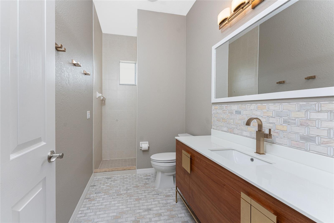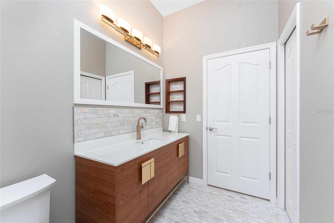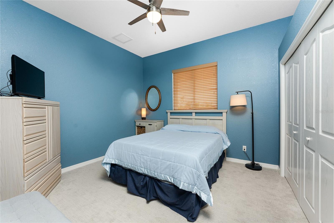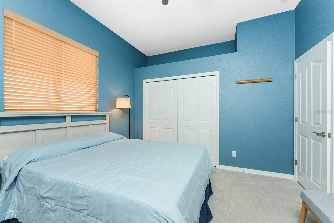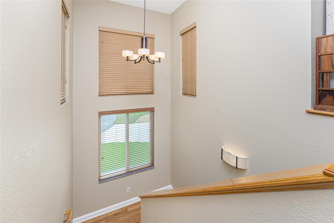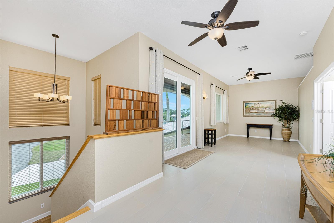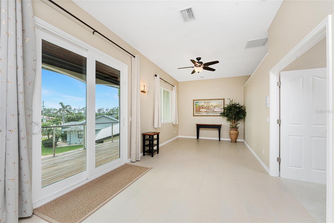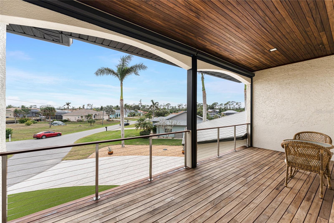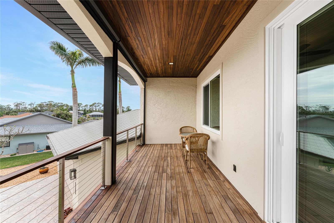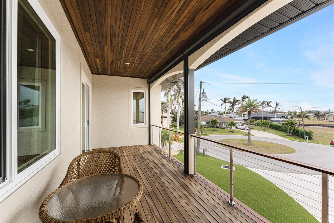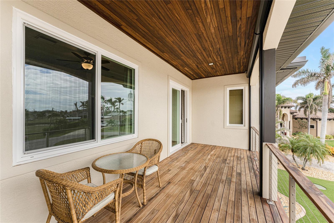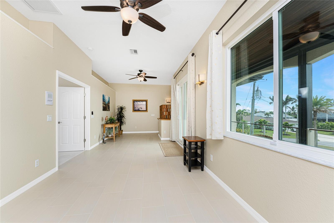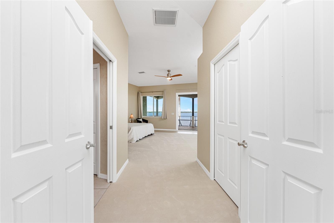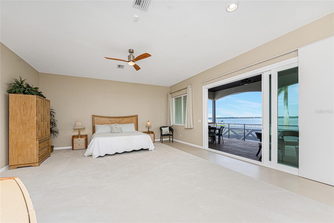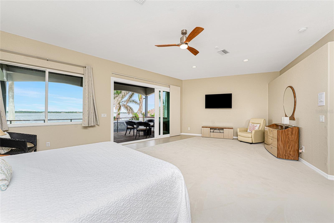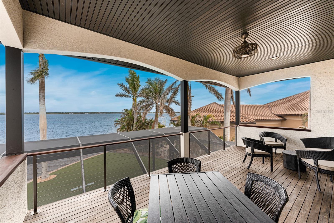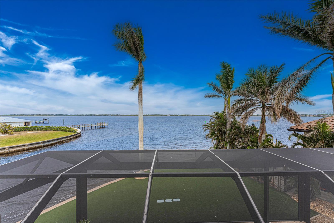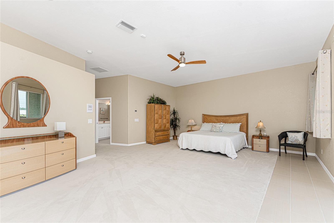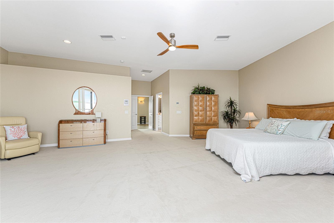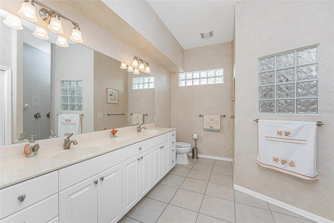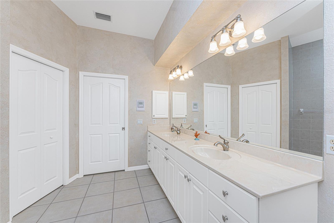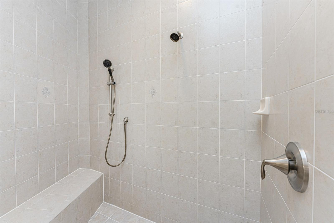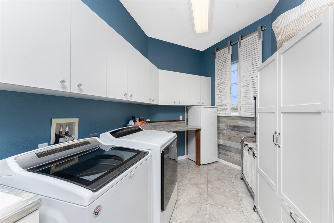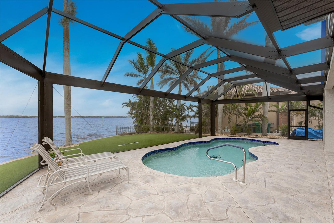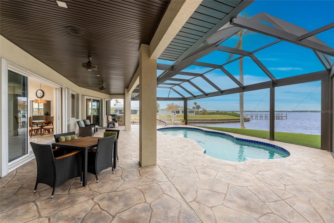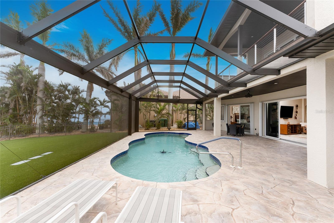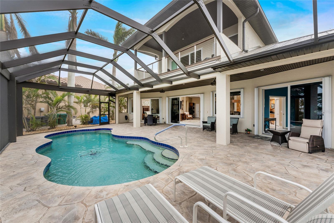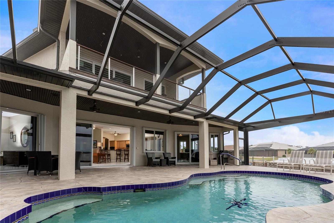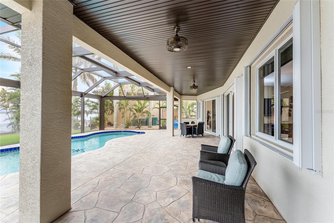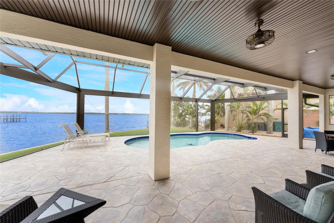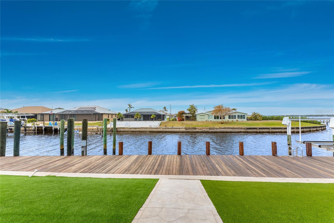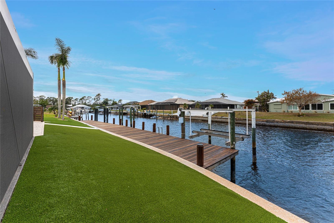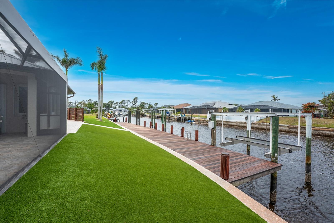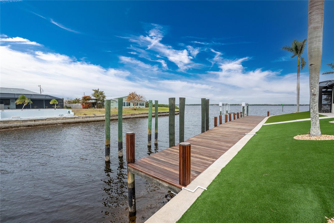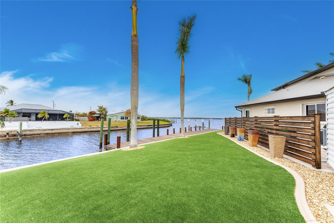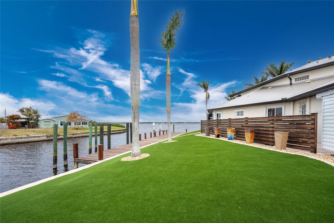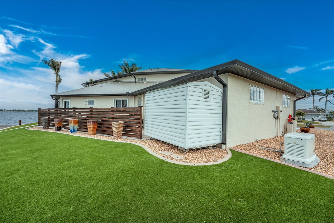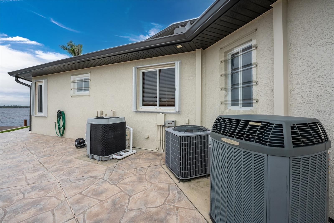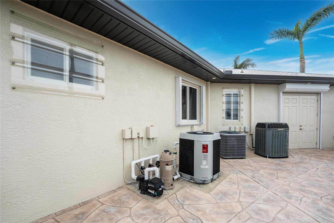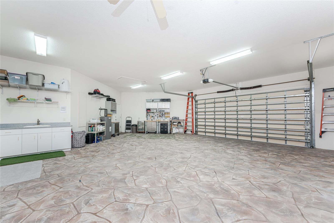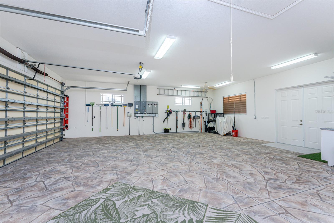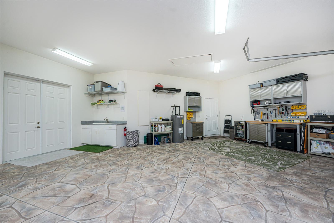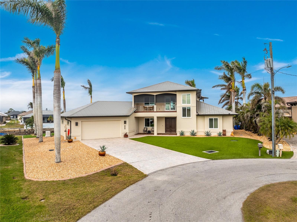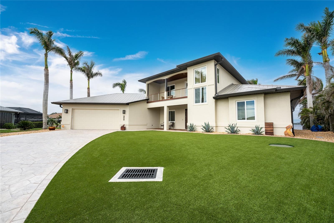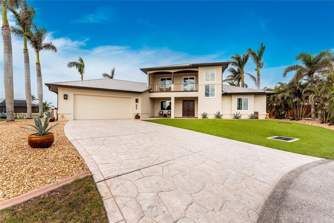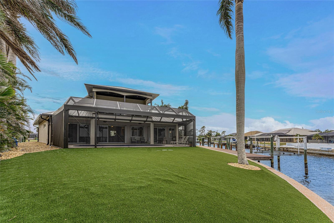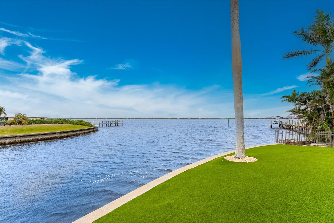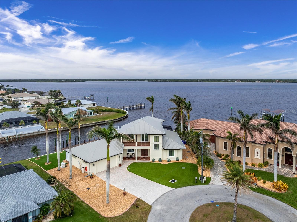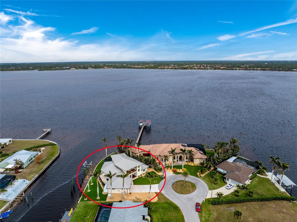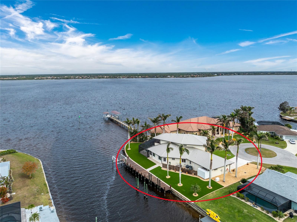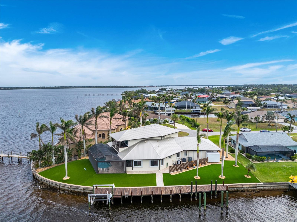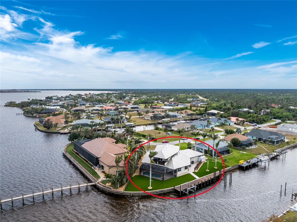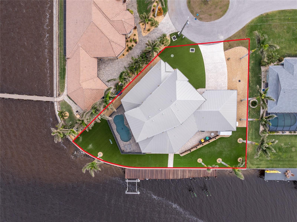3015 Curry Terrace, PORT CHARLOTTE, FL 33981
Contact Broker IDX Sites Inc.
Schedule A Showing
Request more information
- MLS#: D6140085 ( Residential )
- Street Address: 3015 Curry Terrace
- Viewed: 75
- Price: $1,390,000
- Price sqft: $223
- Waterfront: Yes
- Wateraccess: Yes
- Waterfront Type: River Front
- Year Built: 2007
- Bldg sqft: 6238
- Bedrooms: 4
- Total Baths: 3
- Full Baths: 3
- Garage / Parking Spaces: 3
- Days On Market: 161
- Additional Information
- Geolocation: 26.9893 / -82.2466
- County: CHARLOTTE
- City: PORT CHARLOTTE
- Zipcode: 33981
- Subdivision: Port Charlotte Sec 060
- Elementary School: Myakka River Elementary
- Middle School: L.A. Ainger Middle
- High School: Lemon Bay High
- Provided by: RE/MAX ALLIANCE GROUP
- Contact: Carla Stiver, PA
- 941-473-8484

- DMCA Notice
-
DescriptionThis Extraordinary Myakka Riverfront Tip Lot Estate Offers Direct Access to Charlotte Harbor and the Gulf of Mexico! This beautifully upgraded four bedroom, three bathroom home features a spacious 2 car garage (with room for 3 cars) and multiple porches and balconies where you can relax and enjoy the breezes from the water. The striking curb appeal is complemented by artificial turf and water friendly landscaping requiring no irrigation, a stamped concrete driveway, a 2022 metal roof, tiger wood floor tiles, and stunning hurricane impact double entry doors. The upstairs front balcony, with its tiger wood flooring and ceiling, and retractable screening, provides the perfect place for relaxing. Inside, the water views are immediately apparent through the triple set of pocketing sliding glass doors in the great room. Tile flooring throughout the main living areas ensures easy maintenance. The kitchen has a large raised breakfast bar, granite countertops, plenty of cabinets with crown molding, a closet pantry, and an adjoining breakfast nook with a large window offering phenomenal views. Adjacent to the kitchen is a fantastic flex space (or fourth bedroom) with sliding doors to the patio and multiple windows allowing natural light to flood the room. The ensuite primary bedroom features sliding doors for pool access, two walk in closets, and a spa like ensuite with a jetted tub, walk in shower with multiple shower heads, and dual vanities with cultured marble countertops and a makeup area. The downstairs guest bedroom is generously sized for visitors, and the bathroom has been updated with a modern vanity, tile backsplash, and walk in shower. The grand staircase leads to an additional upper story flex space, ideal for a library or home office. From this space double doors welcome you into the upper bedroom ensuite, which offers breathtaking water views through the triple sliders, a walk in closet, and a bathroom with an oversized dual sink cultured marble vanity and walk in shower with multiple shower heads. The private balcony allows you to enjoy a private dinner, watch the boats go by, or simply unwind while the tiger wood flooring and tongue and groove style vinyl roof enhance the space's elegance and charm. Step through one of the many sets of sliding glass doors on the lower floor onto the large, clear view screened lanai with stamped concrete decking, tongue and groove style ceiling, and heated pool create a perfect setting for enjoying Florida living. The artificial turf continues in the backyard, leading to a concrete seawall and recently updated tiger wood dock with electric, water, and a 10,000lb boat lift. Pilings are already in place for a future second lift. This home also features a 26 kW whole house generator and 500 gallon buried propane tank for peace of mind. Additional features include all windows and doors that are either impact resistant or have shutters, 8 sliders, a whole house water softener, Manablock plumbing, blow in insulation, and a home built at an 11' elevation. Conveniently located near Englewood and Port Charlotte, this home offers easy access to shopping, dining, medical facilities, MLB spring training facilities, area beaches, and much more. Drop your boat in the water for a chance to catch a Tarpon in Charlotte Harbor or explore nearby Stump Pass and Boca Grandes sandbars. This home is the definition of waterfront paradise. Contact us today to schedule your private showing!
Property Location and Similar Properties
Features
Waterfront Description
- River Front
Appliances
- Built-In Oven
- Cooktop
- Dishwasher
- Disposal
- Dryer
- Microwave
- Refrigerator
- Washer
- Water Softener
Association Amenities
- Park
- Playground
Home Owners Association Fee
- 0.00
Association Name
- Property Owners of Gulf Cove
Carport Spaces
- 0.00
Close Date
- 0000-00-00
Cooling
- Central Air
Country
- US
Covered Spaces
- 0.00
Exterior Features
- Balcony
- Hurricane Shutters
- Lighting
- Rain Gutters
- Sliding Doors
- Storage
Flooring
- Carpet
- Tile
Garage Spaces
- 3.00
Heating
- Central
- Electric
High School
- Lemon Bay High
Insurance Expense
- 0.00
Interior Features
- Built-in Features
- Ceiling Fans(s)
- Eat-in Kitchen
- High Ceilings
- Open Floorplan
- Solid Surface Counters
- Stone Counters
- Thermostat
- Walk-In Closet(s)
- Window Treatments
Legal Description
- PCH 060 1998 0215 PORT CHARLOTTE SEC60 BLK1998 LT 215 159/299 DC692/1664 917/2074 1707/942 3644/1059 4117/392
Levels
- Two
Living Area
- 4124.00
Lot Features
- Cul-De-Sac
- In County
- Irregular Lot
- Landscaped
- Near Golf Course
- Near Marina
- Oversized Lot
- Paved
Middle School
- L.A. Ainger Middle
Area Major
- 33981 - Port Charlotte
Net Operating Income
- 0.00
Occupant Type
- Owner
Open Parking Spaces
- 0.00
Other Expense
- 0.00
Other Structures
- Shed(s)
Parcel Number
- 402119133001
Parking Features
- Driveway
- Garage Door Opener
- Oversized
Pets Allowed
- Yes
Pool Features
- Gunite
- Heated
- In Ground
- Screen Enclosure
Property Type
- Residential
Roof
- Metal
School Elementary
- Myakka River Elementary
Sewer
- Septic Tank
Tax Year
- 2024
Township
- 40S
Utilities
- BB/HS Internet Available
- Electricity Available
- Electricity Connected
- Propane
- Public
- Water Available
- Water Connected
View
- Pool
- Water
Views
- 75
Virtual Tour Url
- https://drive.google.com/file/d/1fA9wFLDhPegsg2sMyBY4HTT_V8j8wtJo/view?usp=sharing
Water Source
- Public
Year Built
- 2007
Zoning Code
- RSF3.5



