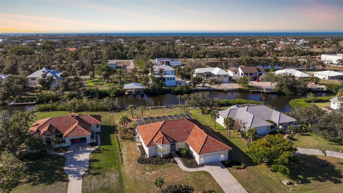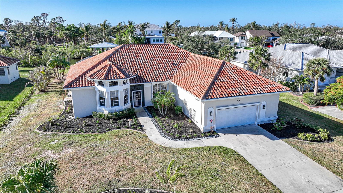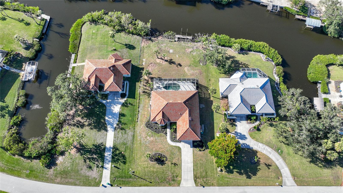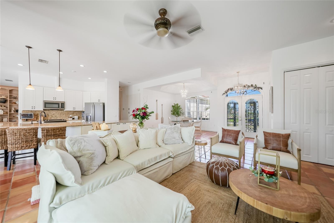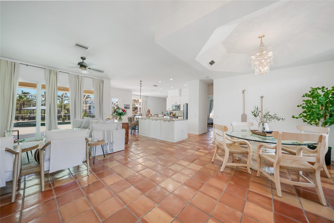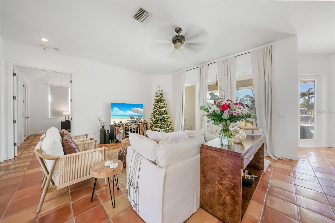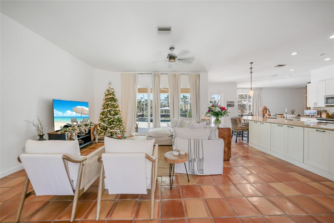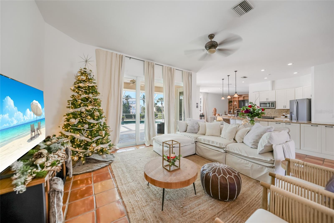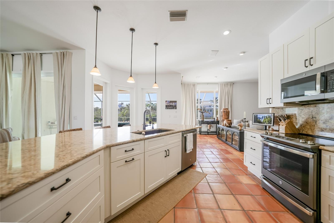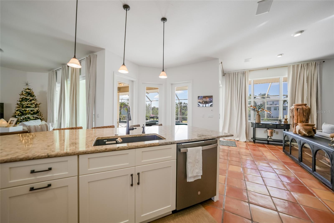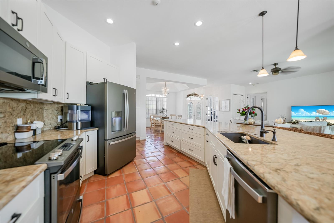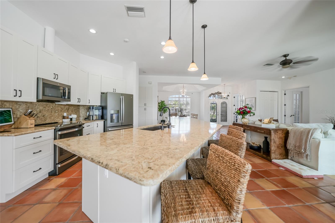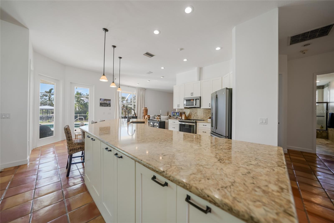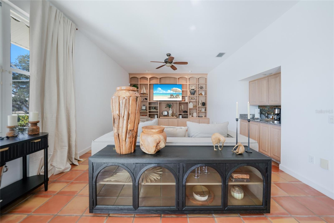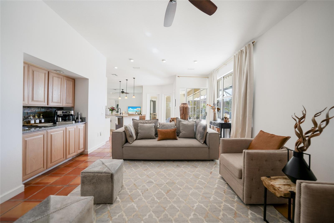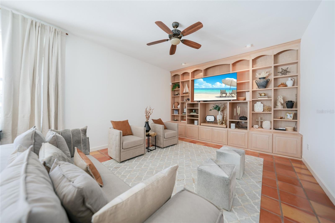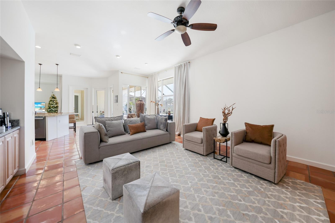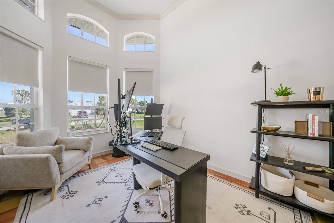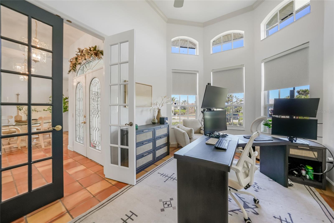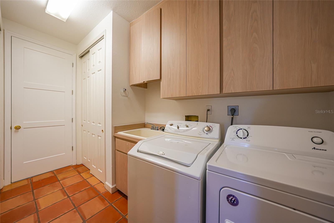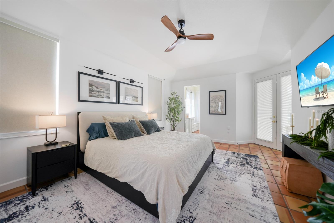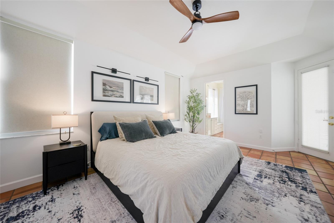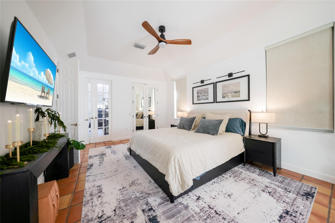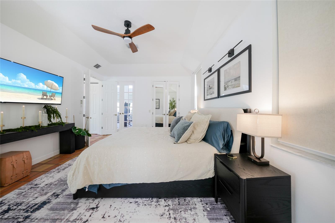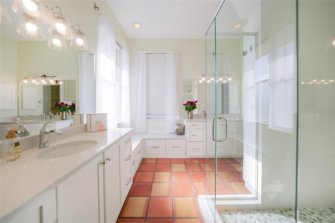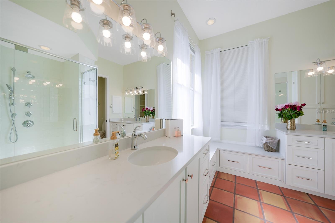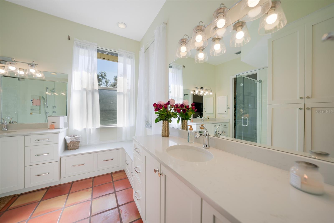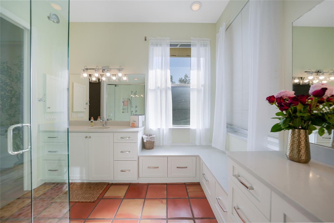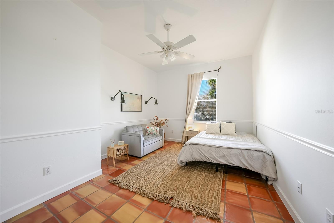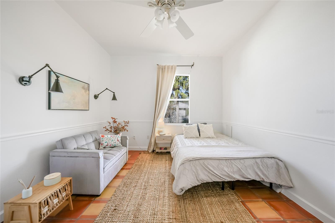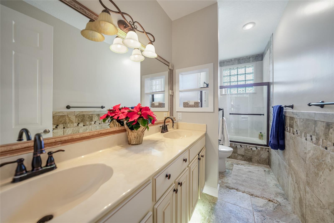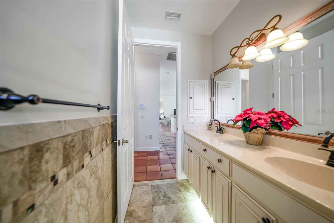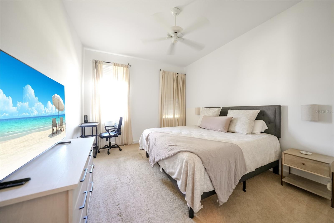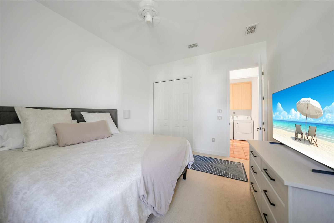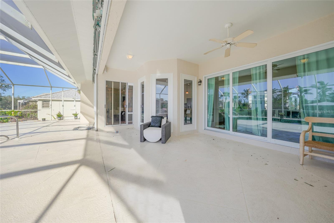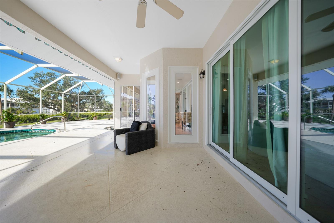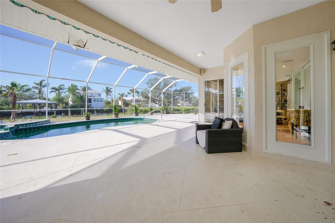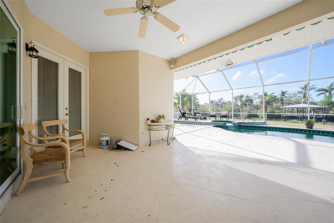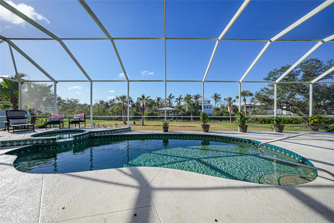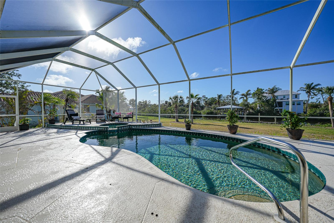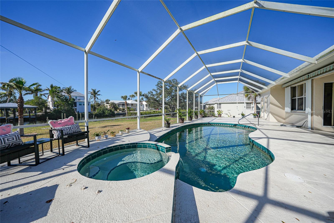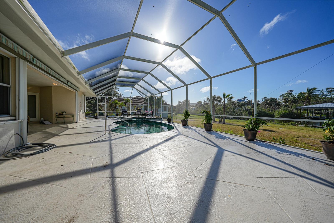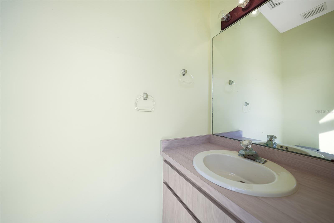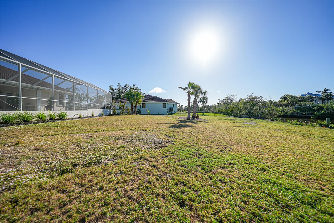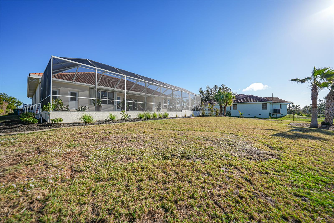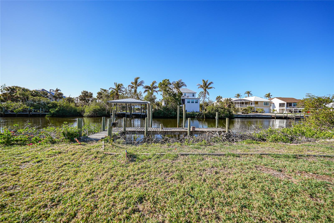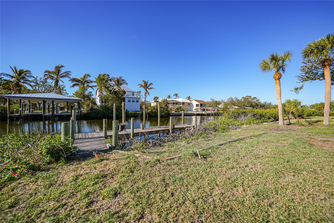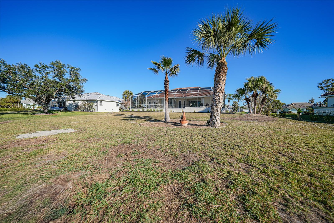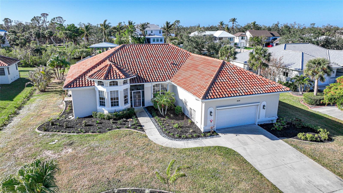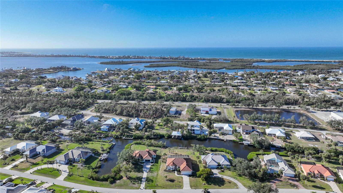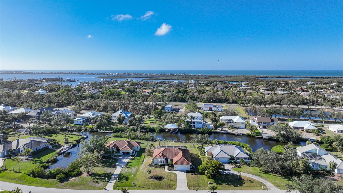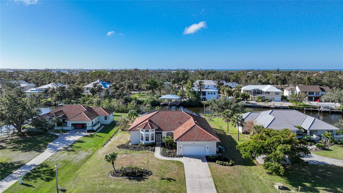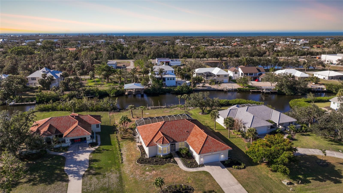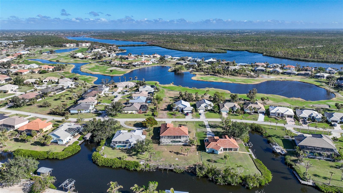4658 Arlington Drive, PLACIDA, FL 33946
Contact Broker IDX Sites Inc.
Schedule A Showing
Request more information
- MLS#: D6139648 ( Residential )
- Street Address: 4658 Arlington Drive
- Viewed: 118
- Price: $795,000
- Price sqft: $216
- Waterfront: No
- Year Built: 1994
- Bldg sqft: 3684
- Bedrooms: 3
- Total Baths: 3
- Full Baths: 2
- 1/2 Baths: 1
- Garage / Parking Spaces: 2
- Days On Market: 255
- Additional Information
- Geolocation: 26.8528 / -82.2865
- County: CHARLOTTE
- City: PLACIDA
- Zipcode: 33946
- Subdivision: Cape Haze Windward
- Elementary School: Vineland
- Middle School: L.A. Ainger
- High School: Lemon Bay
- Provided by: CENTURY 21 SUNBELT REALTY

- DMCA Notice
-
DescriptionBoaters & beach lovers, welcome home! Set on over acre of lush landscaping along Amberjack Creek in Cape Haze Windward, this 3 bedroom + den, 2.5 bath pool home offers direct water access with a private boat dockthe perfect launchpad for exploring Coral Creek and Gasparilla Sound. Enter through glass doors into a sunlit, open floor plan featuring soaring ceilings, tile floors throughout, and large windows that showcase serene creek views. The formal living room transitions effortlessly to the covered lanai and oversized pool deckideal for sunset lounging or entertaining. The chefs kitchen showcases Cambria quartz countertops, premium cabinetry, sleek appliances, stylish pendant lighting above a spacious island, and a convenient pantry. Nearby, the generous family room features custom built ins and a wet barperfect for cozy gatherings or hosting friends. Retreat to the luxurious primary suite with lanai access, a walk in closet, and spa style ensuite with dual vanities, built in storage seating, and frameless glass shower. Two spacious guest bedrooms share an updated bathroom, while a convenient pool side bath keeps outdoor entertaining seamless. Recent updates include a 2019 roof, 2022 water heater, 2017 HVAC system, and a 2022 garage door, plus an oversized two car garage offering extra storage. Enjoy a low HOA fee, and unrivaled coastal conveniencejust 10 minutes to Boca Grande, 15 to Englewood Beach, and minutes to dining, shopping, and golf.
Property Location and Similar Properties
Features
Appliances
- Dishwasher
- Dryer
- Electric Water Heater
- Microwave
- Range
- Refrigerator
- Washer
Home Owners Association Fee
- 255.00
Home Owners Association Fee Includes
- Common Area Taxes
- Management
Association Name
- Grande Property Services
Association Phone
- 941-697-9722
Carport Spaces
- 0.00
Close Date
- 0000-00-00
Cooling
- Central Air
Country
- US
Covered Spaces
- 0.00
Exterior Features
- French Doors
- Hurricane Shutters
- Lighting
- Outdoor Shower
- Rain Gutters
Flooring
- Tile
Furnished
- Unfurnished
Garage Spaces
- 2.00
Heating
- Central
- Electric
High School
- Lemon Bay High
Insurance Expense
- 0.00
Interior Features
- Built-in Features
- Ceiling Fans(s)
- Central Vaccum
- High Ceilings
- Open Floorplan
- Split Bedroom
- Stone Counters
- Thermostat
- Tray Ceiling(s)
- Walk-In Closet(s)
- Window Treatments
Legal Description
- CHW 000 0000 0317 CAPE HAZE WINDWARD LT 317 & E 1/2 LT 316 & THAT PART OF LAND LYING BTWN LT 317 & E1/2 LT 316 & AMBERJACK COVE ADJ THERETO 1281/46 AFF1509/363-DWK 2624/343 3624/652 4186/448 4769/908 4915/1241 3435160
Levels
- One
Living Area
- 2725.00
Middle School
- L.A. Ainger Middle
Area Major
- 33946 - Placida
Net Operating Income
- 0.00
Occupant Type
- Owner
Open Parking Spaces
- 0.00
Other Expense
- 0.00
Parcel Number
- 422002153002
Parking Features
- Oversized
Pets Allowed
- Yes
Pool Features
- Child Safety Fence
- Gunite
- In Ground
- Outside Bath Access
Property Type
- Residential
Roof
- Tile
School Elementary
- Vineland Elementary
Sewer
- Public Sewer
Style
- Florida
- Mediterranean
Tax Year
- 2023
Township
- 42S
Utilities
- BB/HS Internet Available
- Cable Available
- Electricity Connected
- Phone Available
- Public
- Sewer Connected
- Underground Utilities
- Water Connected
View
- Water
Views
- 118
Virtual Tour Url
- https://zillow.com/view-imx/ec105317-d07a-44a1-9e90-79b03f7b83a7?initialViewType=pano&setAttribution=mls&utm_source=dashboard&wl=1
Water Source
- Public
Year Built
- 1994
Zoning Code
- RSF3.5



