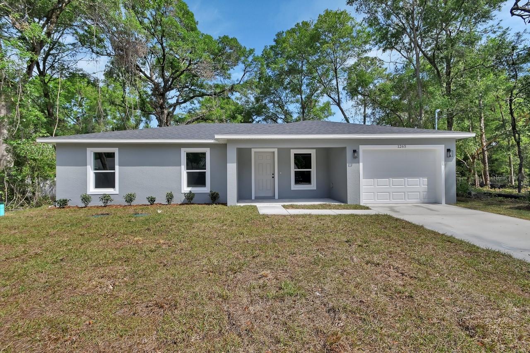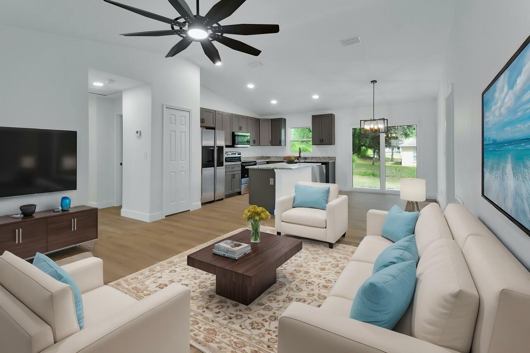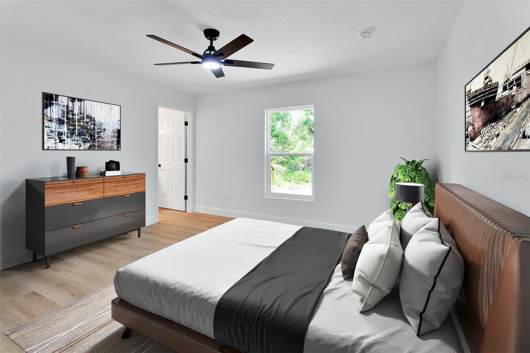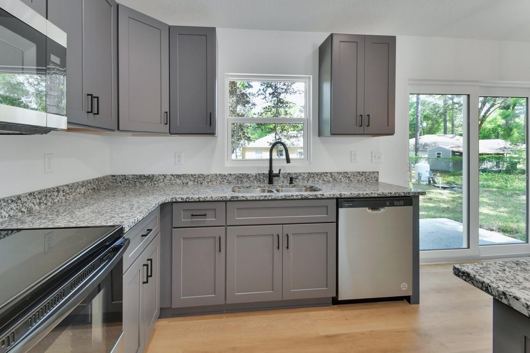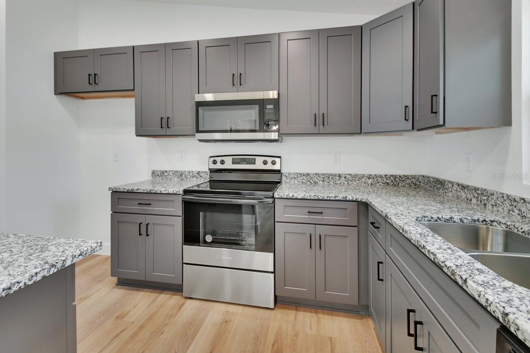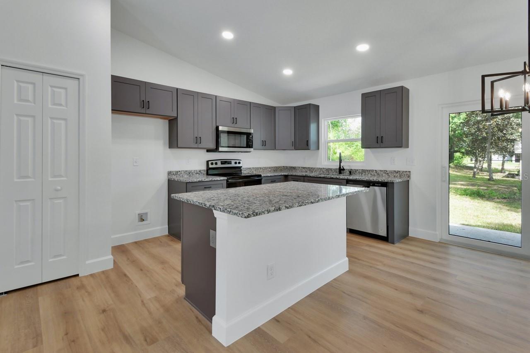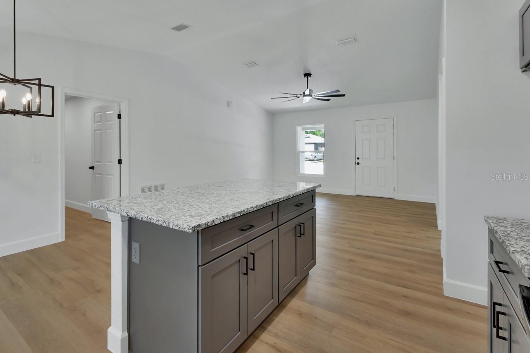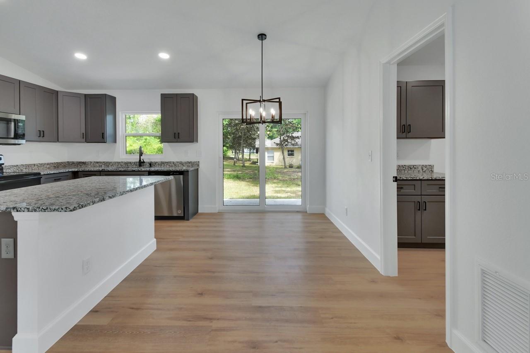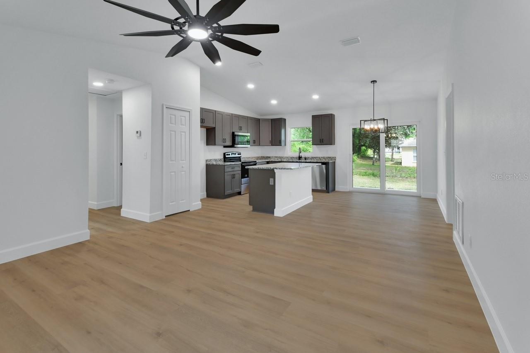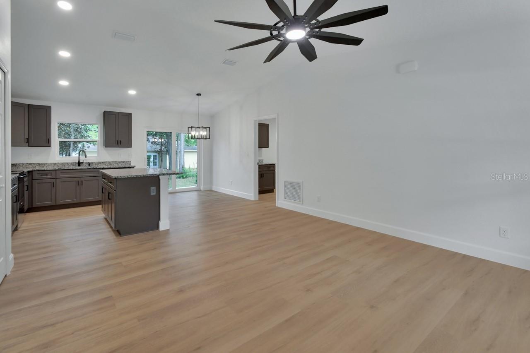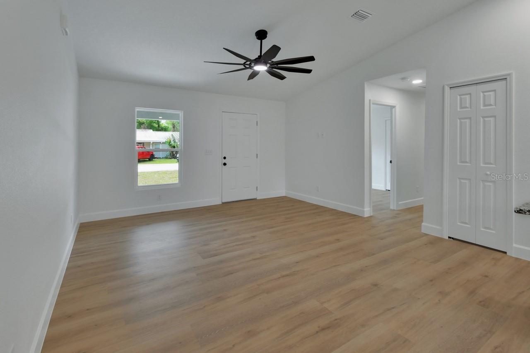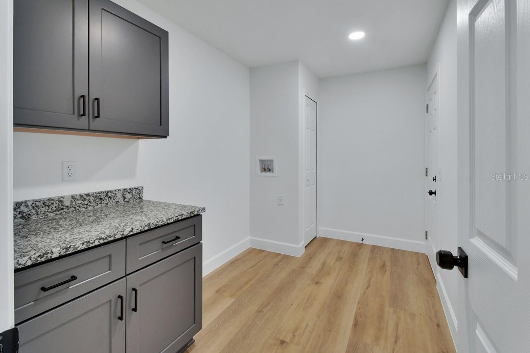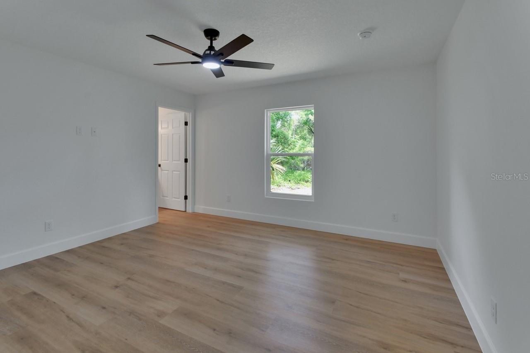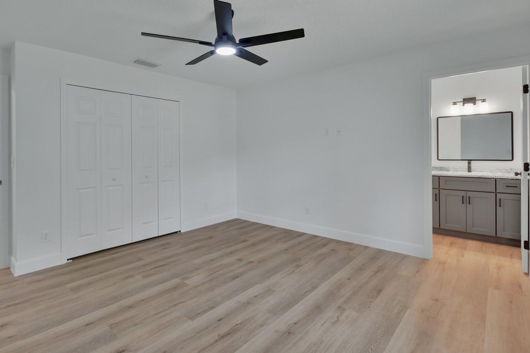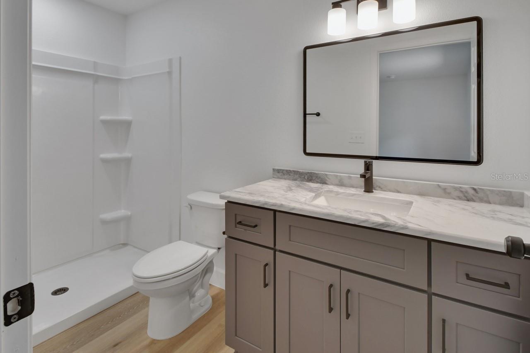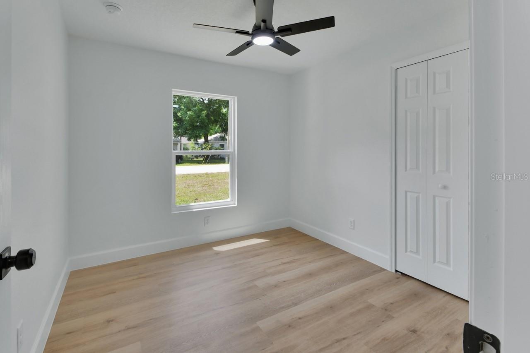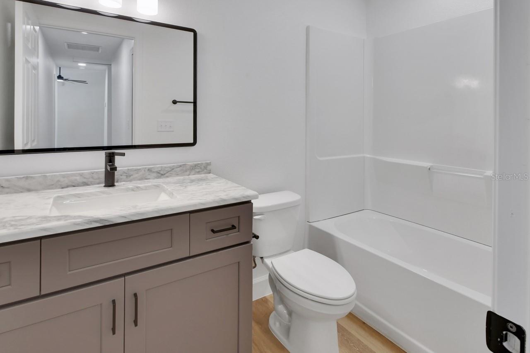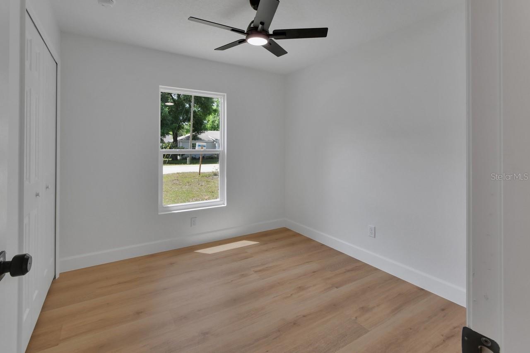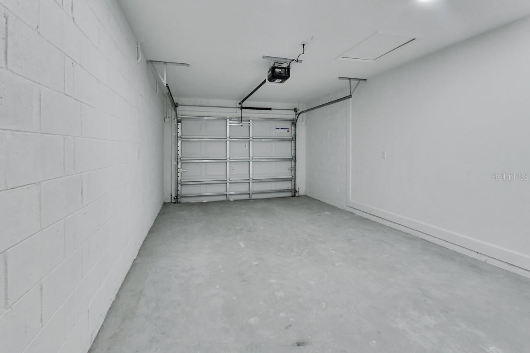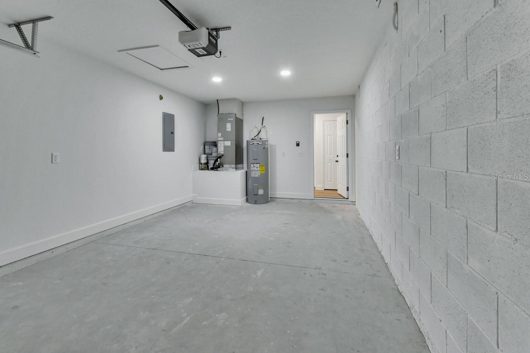147 Waldor Avenue, ORANGE CITY, FL 32763
Contact Broker IDX Sites Inc.
Schedule A Showing
Request more information
- MLS#: V4945759 ( Residential )
- Street Address: 147 Waldor Avenue
- Viewed: 9
- Price: $299,900
- Price sqft: $186
- Waterfront: No
- Year Built: 2025
- Bldg sqft: 1613
- Bedrooms: 3
- Total Baths: 2
- Full Baths: 2
- Garage / Parking Spaces: 1
- Days On Market: 10
- Additional Information
- Geolocation: 28.9472 / -81.3287
- County: VOLUSIA
- City: ORANGE CITY
- Zipcode: 32763
- Subdivision: Dorseys Blue Spgs Park
- Provided by: LOKATION
- Contact: Crystal Scribner
- 954-545-5583

- DMCA Notice
-
DescriptionOne or more photo(s) has been virtually staged. Under Construction. New Construction Home with Warranty and No HOA! Estimated Completion 12/29/2025. Receive a Lender Credit up to $3,000 with builder's preferred lender! This beautiful, open concept home features 3BD, 2BA, indoor laundry and vaulted ceilings to enhance the feeling of space. Boasting a modern color palate, tall baseboard moldings, solid wood shaker cabinetry, granite countertops, a large kitchen island, stainless steel appliances and luxury vinyl flooring throughout, this home is sure to impress. PHOTOS ARE A PREVIOUSLY COMPLETED SPRINGS II Model home and finishes may differ. For safety reasons, appointments are required to enter the site and all visitors must sign a site visit waiver prior to entry. Property is under surveillance.
Property Location and Similar Properties
Features
Appliances
- Dishwasher
- Electric Water Heater
- Microwave
- Range
Home Owners Association Fee
- 0.00
Builder Model
- Springs II
Builder Name
- Calico Properties
- LLC
Carport Spaces
- 0.00
Close Date
- 0000-00-00
Cooling
- Central Air
Country
- US
Covered Spaces
- 0.00
Exterior Features
- Sliding Doors
Flooring
- Luxury Vinyl
Garage Spaces
- 1.00
Heating
- Central
Insurance Expense
- 0.00
Interior Features
- Ceiling Fans(s)
- Open Floorplan
- Primary Bedroom Main Floor
- Solid Wood Cabinets
- Stone Counters
- Thermostat
- Vaulted Ceiling(s)
Legal Description
- LOTS 90 91 & 92 BLK E DORSEYS BLUE SPRINGS PARK PER OR 6281 PG 2767 PER UNREC D/C PER OR 8703 PG 0873 PER OR 8712 PG 497 4 PER OR 8720 PG 2151
Levels
- One
Living Area
- 1208.00
Area Major
- 32763 - Orange City
Net Operating Income
- 0.00
New Construction Yes / No
- Yes
Occupant Type
- Vacant
Open Parking Spaces
- 0.00
Other Expense
- 0.00
Parcel Number
- 8009-06-05-0900
Possession
- Close Of Escrow
Property Condition
- Under Construction
Property Type
- Residential
Roof
- Shingle
Sewer
- Aerobic Septic
Tax Year
- 2024
Township
- 18
Utilities
- Electricity Available
Virtual Tour Url
- https://www.propertypanorama.com/instaview/stellar/V4945759
Water Source
- Well
Year Built
- 2025
Zoning Code
- 01R4



