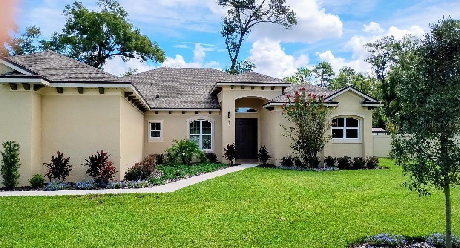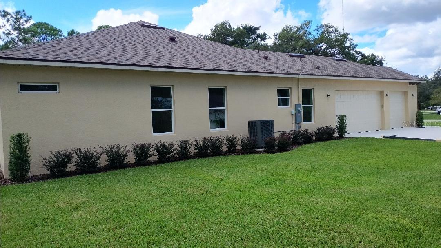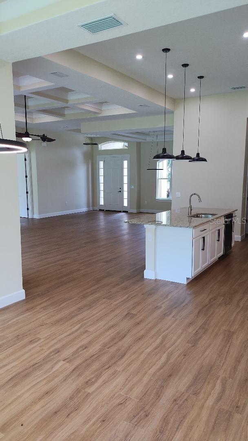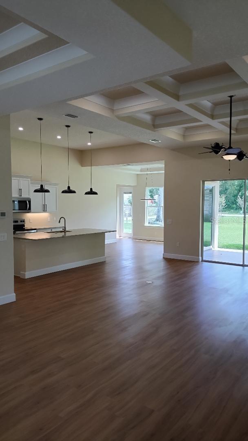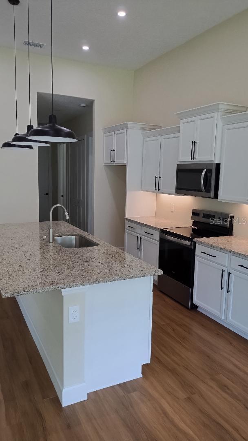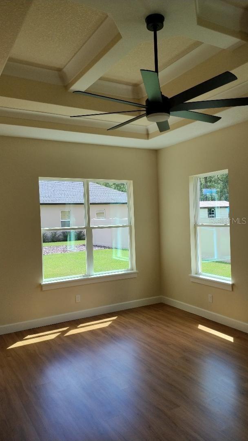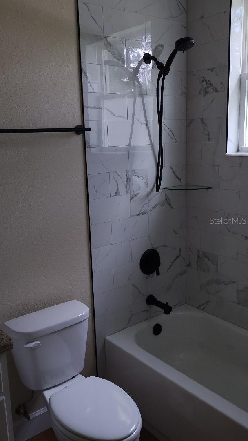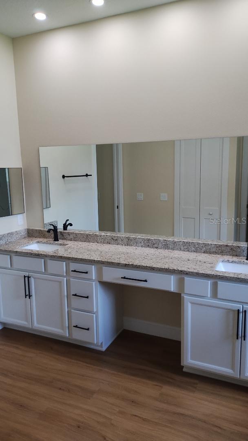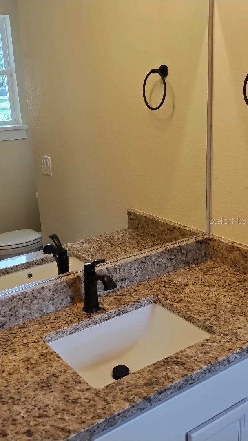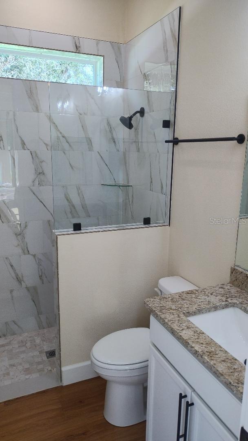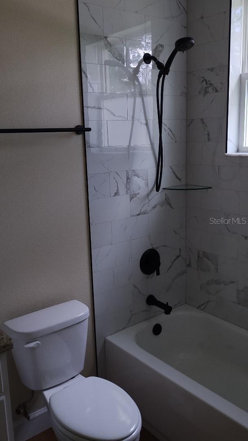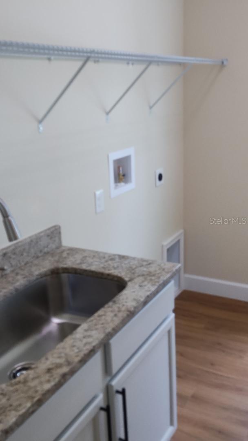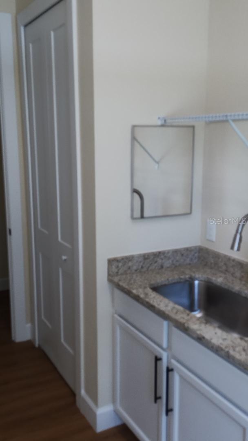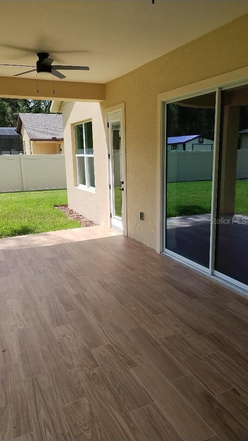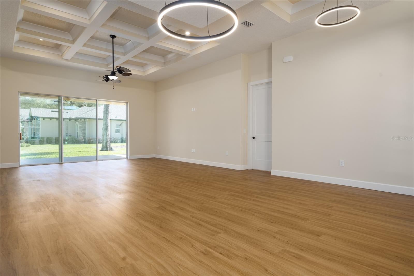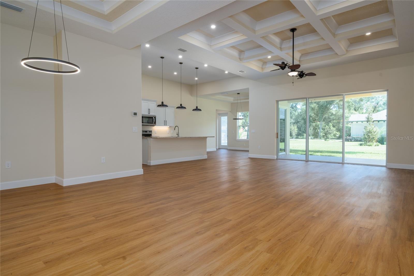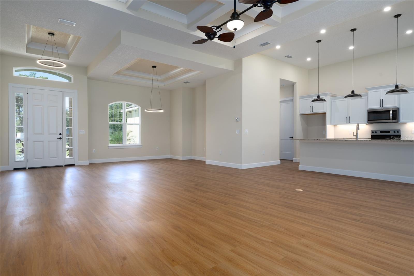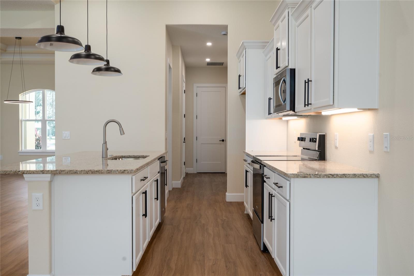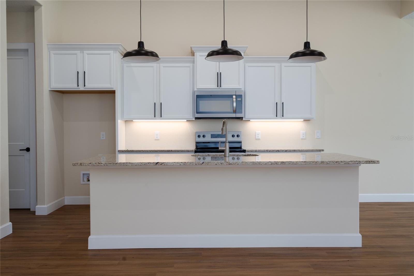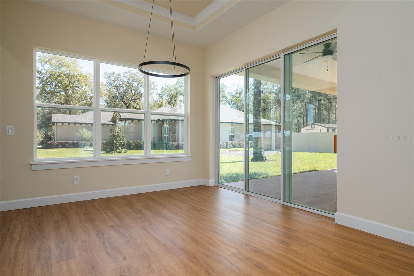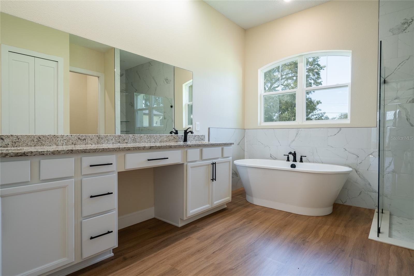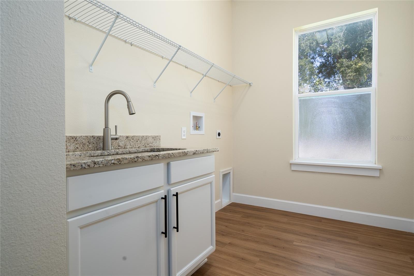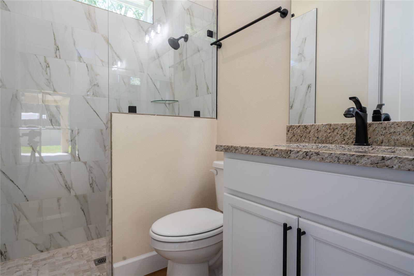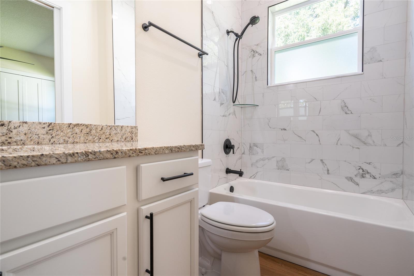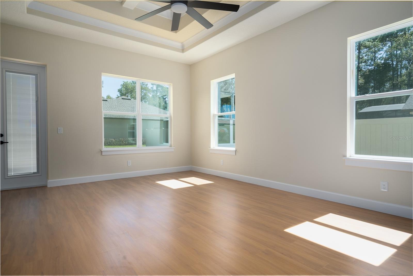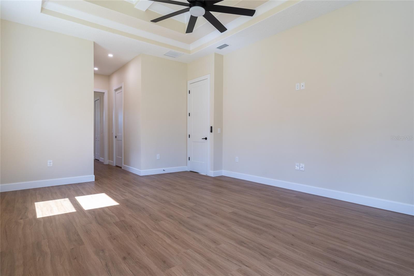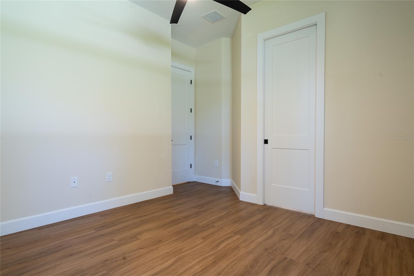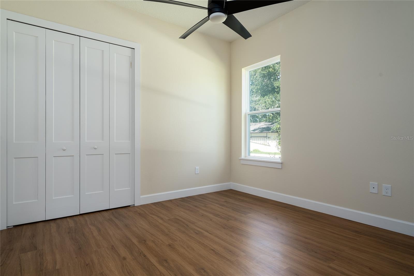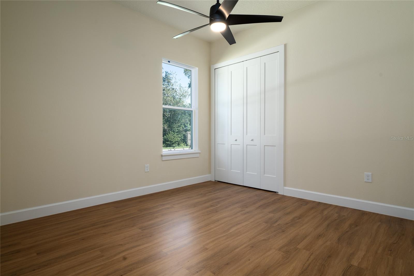2210 Sparkman Avenue, ORANGE CITY, FL 32763
Contact Tropic Shores Realty
Schedule A Showing
Request more information
- MLS#: V4944689 ( Residential )
- Street Address: 2210 Sparkman Avenue
- Viewed: 148
- Price: $579,900
- Price sqft: $163
- Waterfront: No
- Year Built: 2025
- Bldg sqft: 3548
- Bedrooms: 3
- Total Baths: 4
- Full Baths: 3
- 1/2 Baths: 1
- Garage / Parking Spaces: 3
- Days On Market: 146
- Additional Information
- Geolocation: 28.9266 / -81.3068
- County: VOLUSIA
- City: ORANGE CITY
- Zipcode: 32763
- Subdivision: Hadlow Park Add
- Elementary School: Manatee Cove Elem
- Middle School: River Springs
- High School: University
- Provided by: FLORIDA HOMES & PROPERTIES LLC
- Contact: Ray Hagood
- 386-804-9486

- DMCA Notice
-
DescriptionMove in ready.. New construction, great family location, oversized lot, no hoa! 3 bedroom, 3 & 1/2 bath with oversized 3 car side entry garage. Popular split floor plan with 5 pocket doors to reclaim premium floor space. High ceilings from 10' to 12' throughout this home. Ffeatures a large gourmet kitchen with island family bar, custom white shaker cabinetry with crown molding, walk in pantry, family sized breakfast nook, upgraded appliances and under cabinet lighting. The large windows allows an abundance of natural light and views not often found. Some features are premium vinyl planked flooring, solid granite countertops, under mounted sinks, upgraded plumbing fixtures, upgraded lighting, premium bath tile, thick glass shower enclosures and crown moldings in the coffered ceilings. High performance low e glass windows, high efficiency air conditioning, r38 ceiling insulation and a home built to the latest construction and energy codes that will give you years of energy efficient comfort. The master suite has two large walk in closets, a large double lavatory, compartmental water closet, thick glass walk in shower and free standing garden tub enhanced by the custom tiled wall surrounds. This home is pool planned with an outside door from bath 2 and the master bedroom. Oversized lot, lush landscaping and automatic irrigation system. Central location just minutes to i 4, library, major shopping, and medical centers. Less than an hour to the daytona area beaches, 3 international airports, orlando and theme parks. Only 10 minutes to the st. Johns river to enjoy watersports, boating and fishing. Highbanks marina on the st. Johns river offers a river view restaurant, camping and boat launch. Just 10 minutes away is blue springs state park, famous for camping and manatee watching. Builder warrantee
Property Location and Similar Properties
Features
Appliances
- Dishwasher
- Disposal
- Electric Water Heater
- Exhaust Fan
- Microwave
- Range
Home Owners Association Fee
- 0.00
Builder Model
- STANDARD
Builder Name
- SOUTHLAND HOMES CORP
Carport Spaces
- 0.00
Close Date
- 0000-00-00
Cooling
- Central Air
Country
- US
Covered Spaces
- 0.00
Exterior Features
- Sidewalk
- Sliding Doors
- Sprinkler Metered
Flooring
- Luxury Vinyl
Garage Spaces
- 3.00
Heating
- Electric
- Exhaust Fan
- Heat Pump
High School
- University High School-VOL
Insurance Expense
- 0.00
Interior Features
- Ceiling Fans(s)
- Coffered Ceiling(s)
- Crown Molding
- Eat-in Kitchen
- High Ceilings
- Open Floorplan
- Primary Bedroom Main Floor
- Solid Surface Counters
- Split Bedroom
- Stone Counters
- Thermostat
- Tray Ceiling(s)
- Walk-In Closet(s)
Legal Description
- 15-18-30 LOTS 43 THRU 48 & INC LOT 49 EXC W 30 FT HADLOW PARK MB 7 PG 100 MB 21 PG 102 PER OR 8293 PG 2915
Levels
- One
Living Area
- 2545.00
Lot Features
- Corner Lot
- Oversized Lot
Middle School
- River Springs Middle School
Area Major
- 32763 - Orange City
Net Operating Income
- 0.00
New Construction Yes / No
- Yes
Occupant Type
- Vacant
Open Parking Spaces
- 0.00
Other Expense
- 0.00
Parcel Number
- 8015-09-00-0430
Possession
- Close Of Escrow
Property Condition
- Completed
Property Type
- Residential
Roof
- Shingle
School Elementary
- Manatee Cove Elem
Sewer
- Septic Tank
Style
- Contemporary
- Traditional
Tax Year
- 2025
Township
- 18
Utilities
- Cable Available
- Electricity Connected
- Sprinkler Meter
- Underground Utilities
- Water Connected
Views
- 148
Virtual Tour Url
- https://www.propertypanorama.com/instaview/stellar/V4944689
Water Source
- Public
Year Built
- 2025
Zoning Code
- RES



