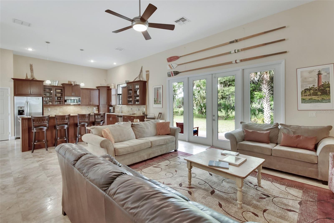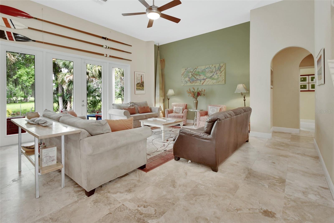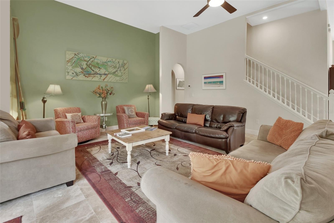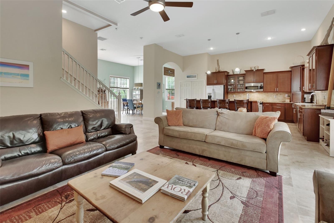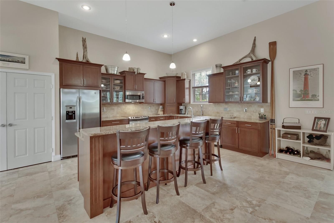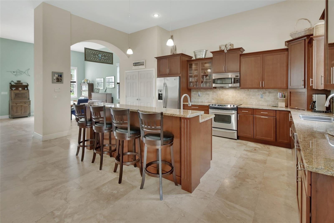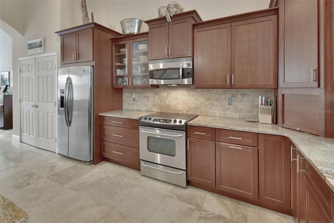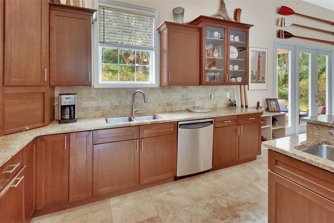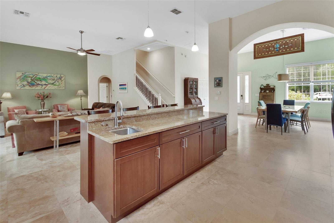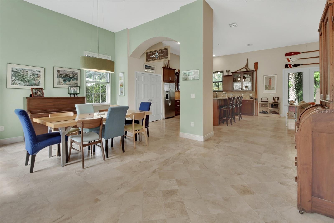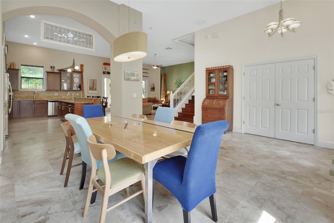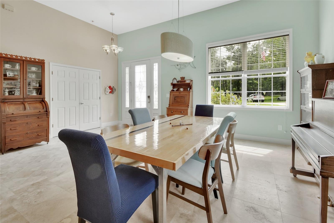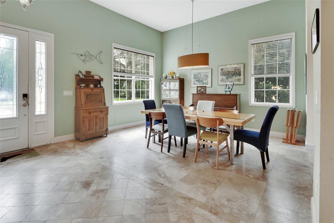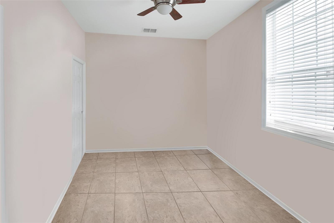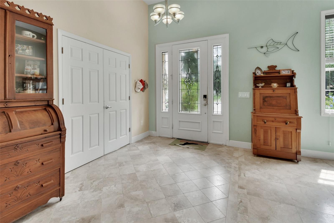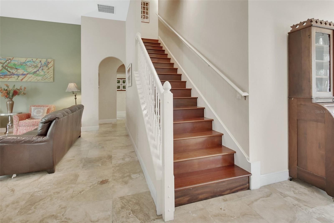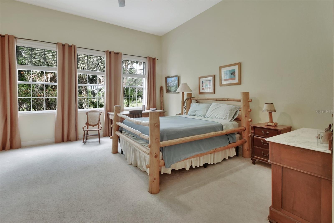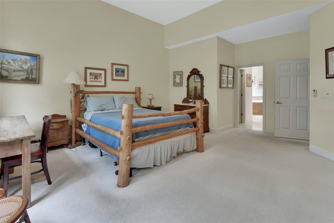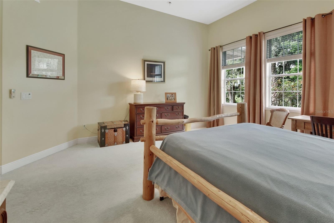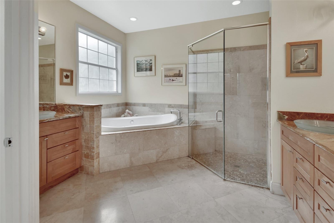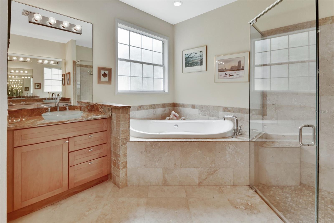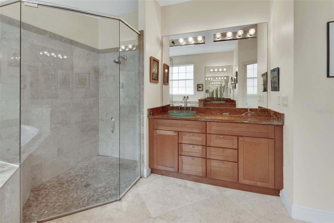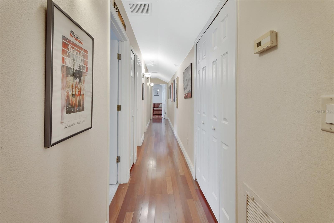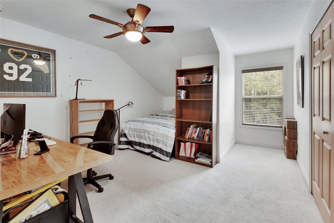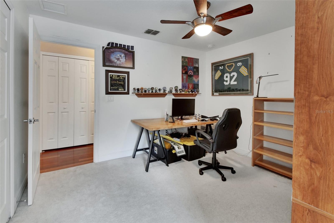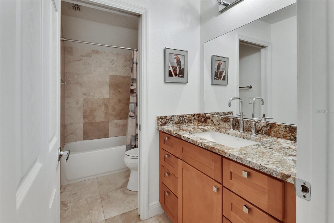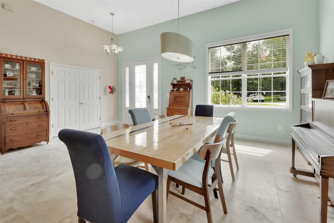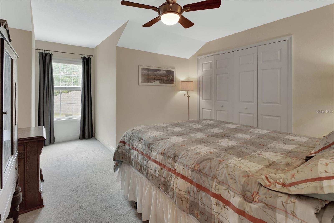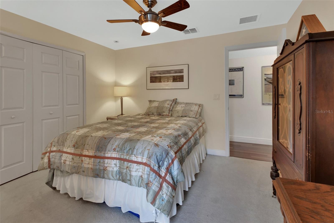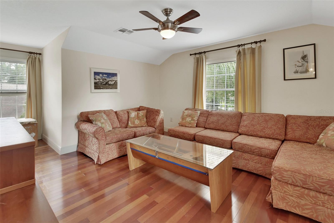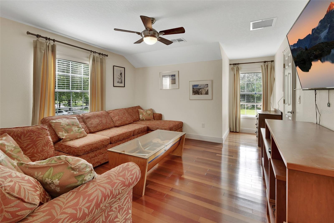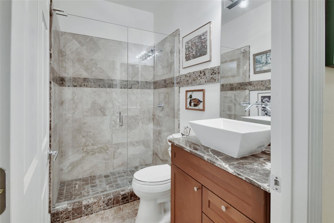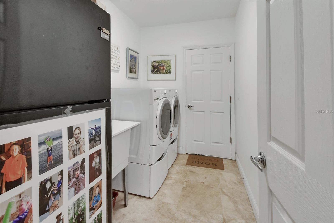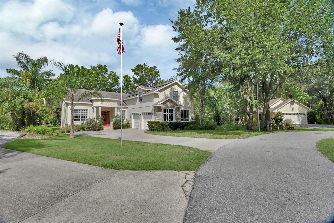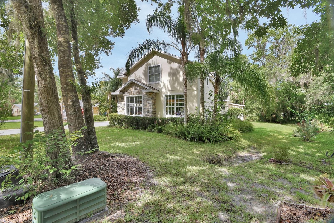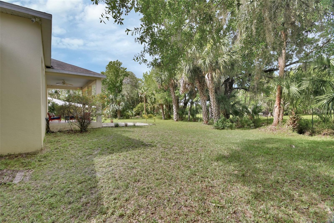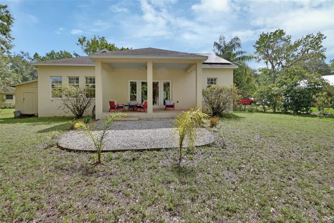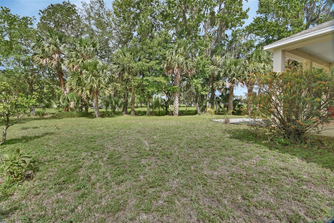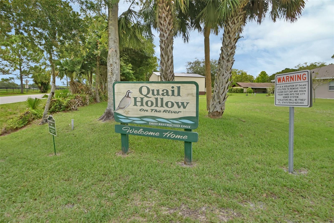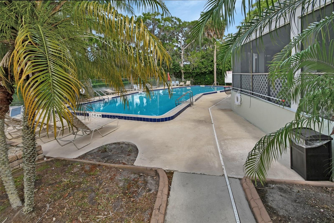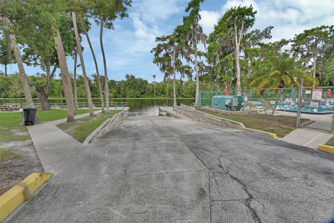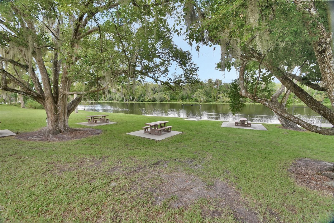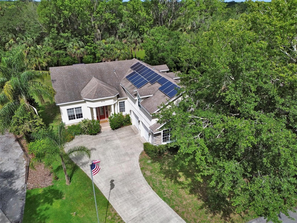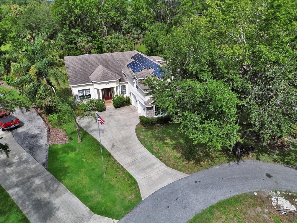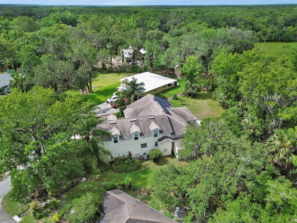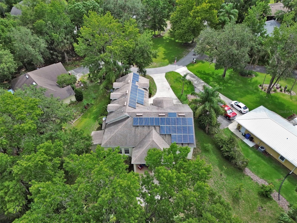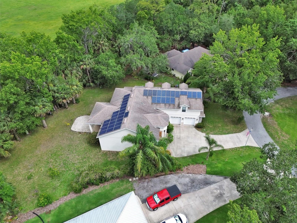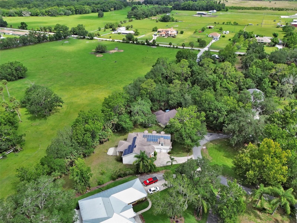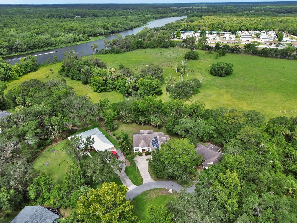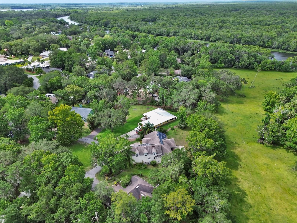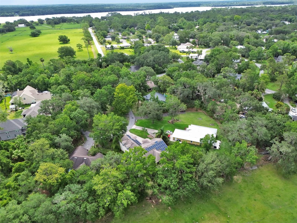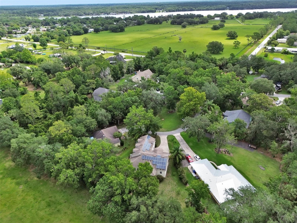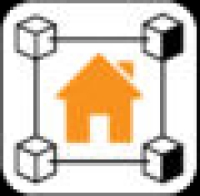2770 Red Wing Village, DELAND, FL 32720
Contact Broker IDX Sites Inc.
Schedule A Showing
Request more information
- MLS#: V4943171 ( Residential )
- Street Address: 2770 Red Wing Village
- Viewed: 195
- Price: $499,900
- Price sqft: $124
- Waterfront: Yes
- Wateraccess: Yes
- Waterfront Type: River Front
- Year Built: 2008
- Bldg sqft: 4041
- Bedrooms: 4
- Total Baths: 3
- Full Baths: 3
- Garage / Parking Spaces: 2
- Days On Market: 141
- Additional Information
- Geolocation: 28.9948 / -81.3627
- County: VOLUSIA
- City: DELAND
- Zipcode: 32720
- Subdivision: Quail Hollowriver
- Provided by: KEMP REALTY GROUP
- Contact: Maureen Kemp
- 386-801-4276

- DMCA Notice
-
DescriptionCustom built quality home in the peaceful, waterfront community of Quail Hollow! Tucked away on a quiet cul de sac, this solid built Florida contemporary has all the space, upgrades, and charm youve been looking for. Inside, youll find a flexible layout with 4+ bedrooms, 3 bathrooms, and an oversized 2+ car garage. The owners suite is downstairs, featuring two large walk in closets, with granite countertops, a relaxing garden tub, and plenty of room to unwind. Theres also a dedicated office/den on the main level perfect for working from home, enjoying a quiet space, or easily converting into a fifth bedroom if needed. The kitchen is a real showstopper with 42 maple cabinets, tons of granite counter space, and a layout that makes it easy to cook while staying connected with family or guests. Its open, welcoming, and designed for gatherings. Youll find travertine tile in many areas and engineered wood floors in others a timeless, stylish combo thats also built to last. Step outside and enjoy the large covered trussed patio, perfect for outdoor dining, relaxing, or entertaining year round. Its the kind of space that really makes Florida living special. As a bonus, Quail Hollow offers fantastic amenities with a light HOA, including a community swimming pool, tennis courts, clubhouse, and boating access with a private dock to the St. Johns River. This home truly checks all the boxes: space, style, comfort, and access to outdoor living all in one of DeLands most desirable communities!
Property Location and Similar Properties
Features
Waterfront Description
- River Front
Appliances
- Cooktop
- Dishwasher
- Dryer
- Microwave
- Refrigerator
- Washer
Association Amenities
- Clubhouse
- Park
- Pool
Home Owners Association Fee
- 522.00
Home Owners Association Fee Includes
- Pool
- Maintenance Grounds
Association Name
- Quail Hollow on the River
Association Phone
- 386-327-1114
Carport Spaces
- 0.00
Close Date
- 0000-00-00
Cooling
- Central Air
Country
- US
Covered Spaces
- 0.00
Flooring
- Carpet
- Travertine
- Wood
Garage Spaces
- 2.00
Heating
- Central
Insurance Expense
- 0.00
Interior Features
- Ceiling Fans(s)
- Eat-in Kitchen
- High Ceilings
- Kitchen/Family Room Combo
- Open Floorplan
- Primary Bedroom Main Floor
- Solid Wood Cabinets
- Stone Counters
- Walk-In Closet(s)
Legal Description
- LOT 14 BLK A QUAIL HOLLOW ON THE RIVER MB 32 PGS 88-91 INC PER OR 4855 PG 4549 PER OR 5581 PG 0908 PER OR 5611 PGS 3236-3239 INC PER OR 5969 PG 2234 PER OR 6444 PG 1111 PER OR 6467 PG 2799 PER OR 6796 PG 0670
Levels
- Two
Living Area
- 3060.00
Area Major
- 32720 - Deland
Net Operating Income
- 0.00
Occupant Type
- Owner
Open Parking Spaces
- 0.00
Other Expense
- 0.00
Parcel Number
- 7926-01-01-0140
Pets Allowed
- Yes
Property Type
- Residential
Roof
- Shingle
Sewer
- Public Sewer
Tax Year
- 2024
Township
- 17S
Utilities
- BB/HS Internet Available
- Cable Connected
- Electricity Connected
View
- Trees/Woods
Views
- 195
Virtual Tour Url
- https://fusion.realtourvision.com/279781
Water Source
- Public
Year Built
- 2008
Zoning Code
- 01PUD




