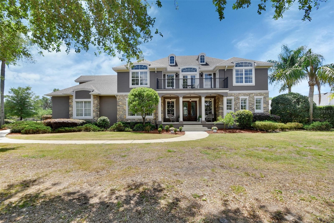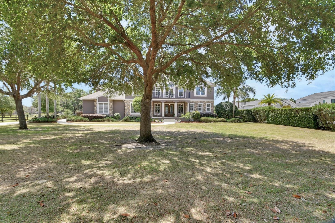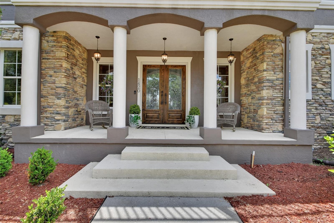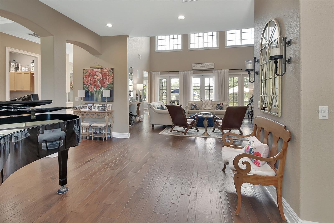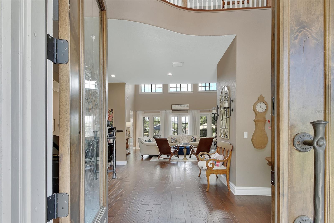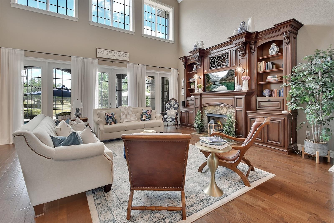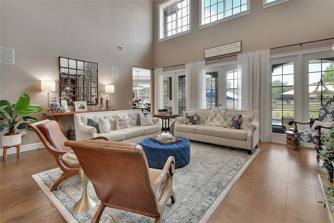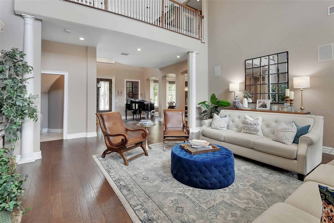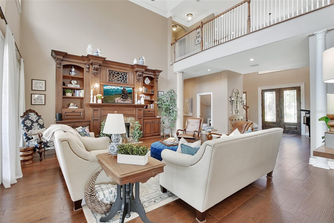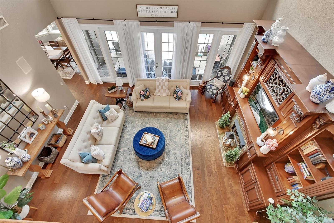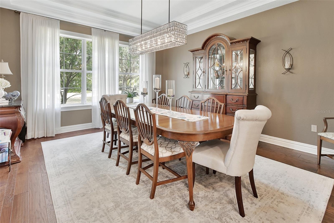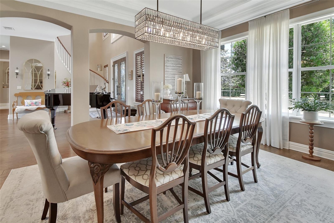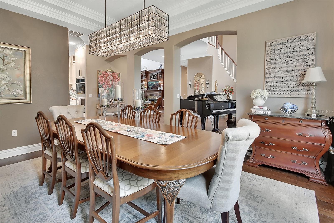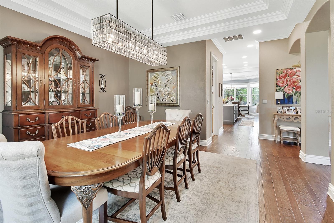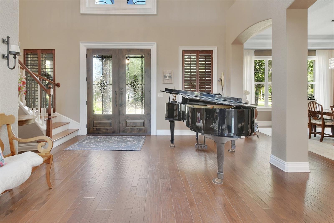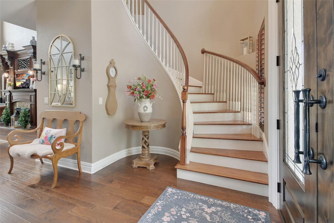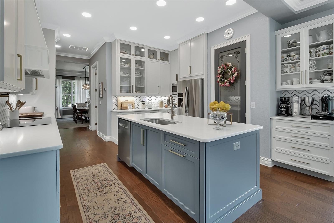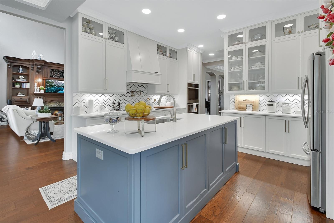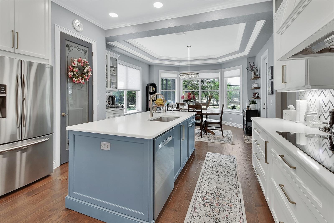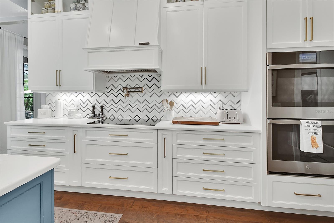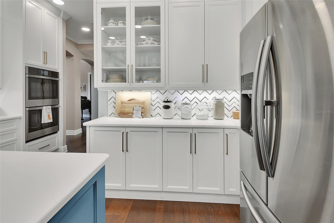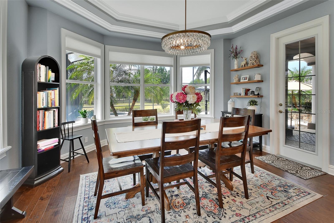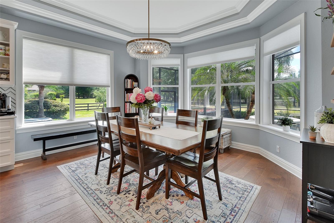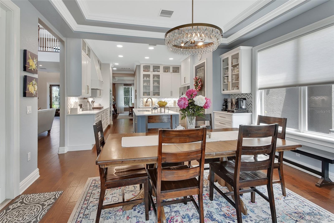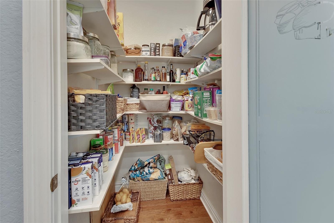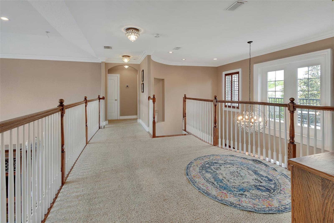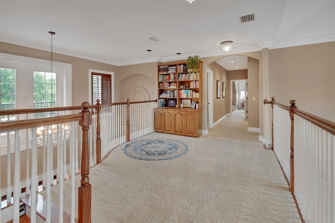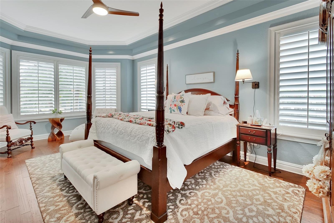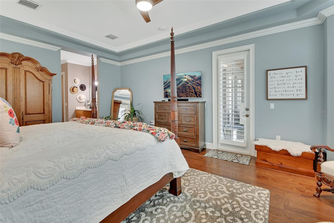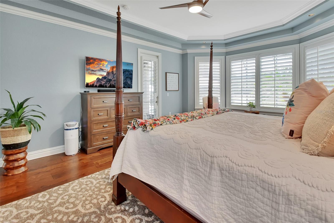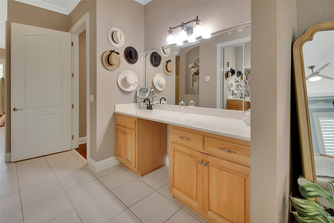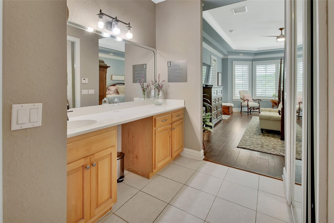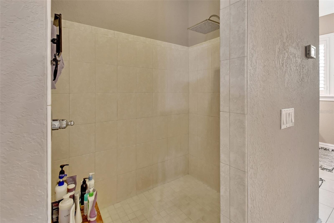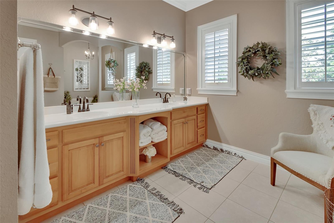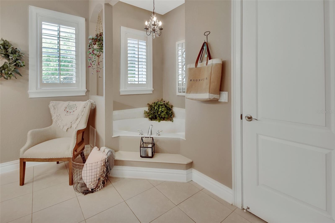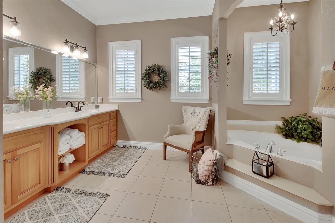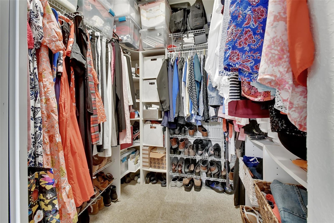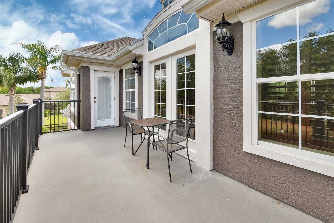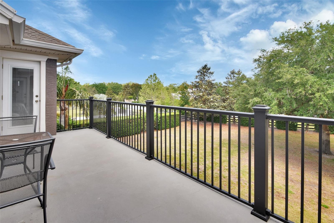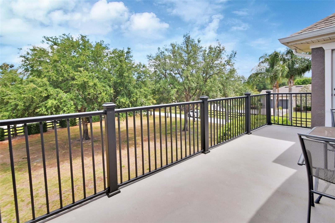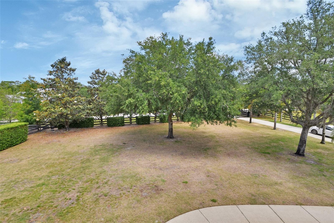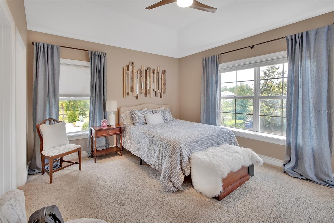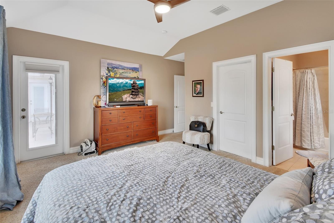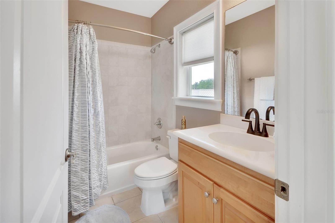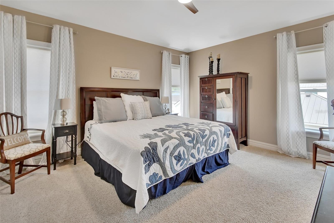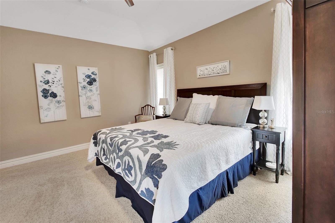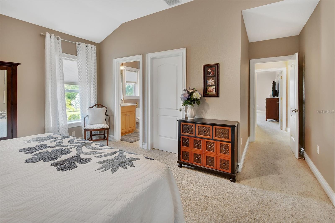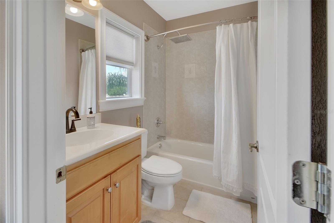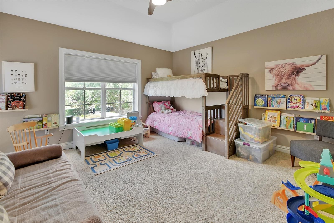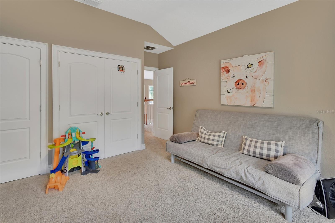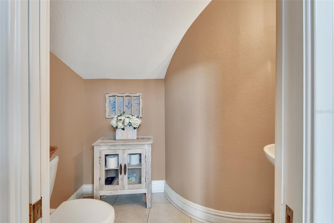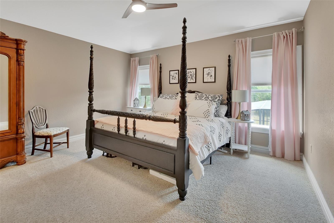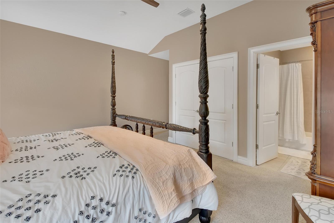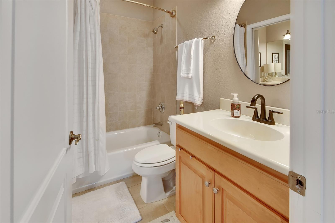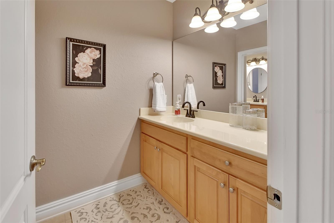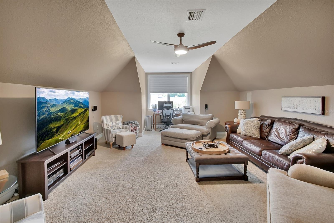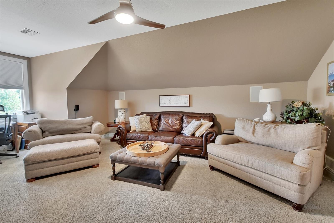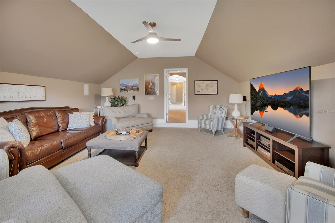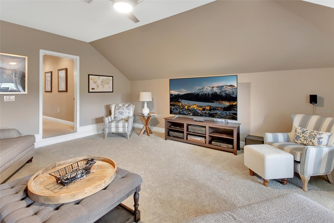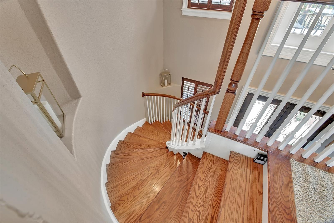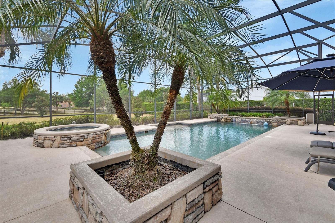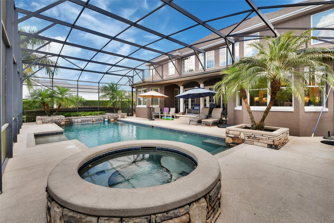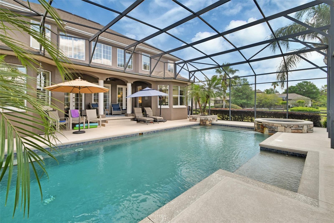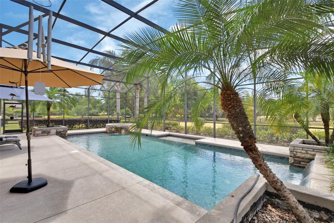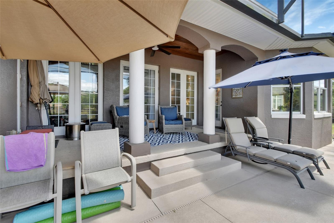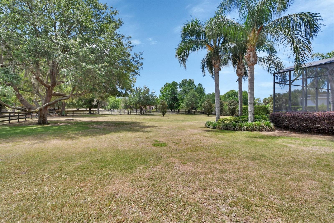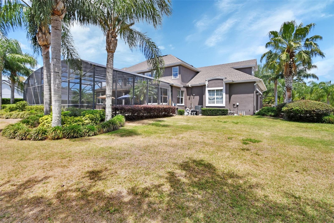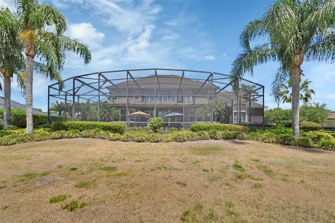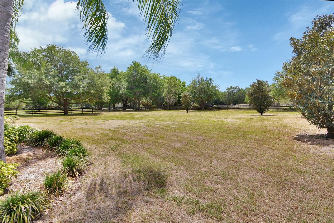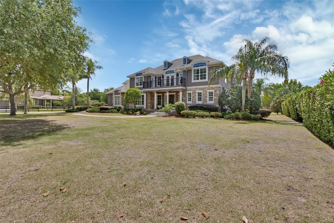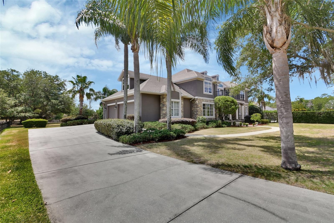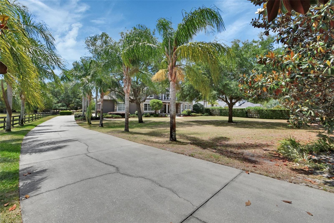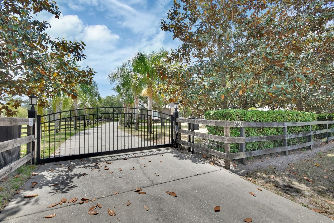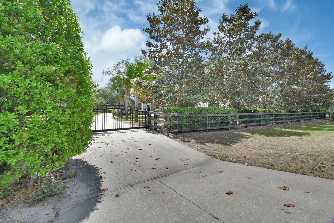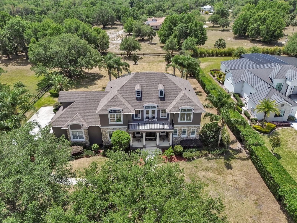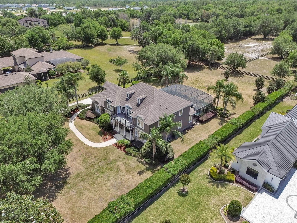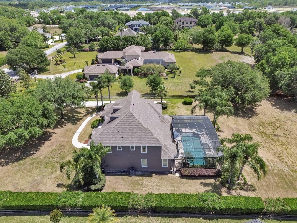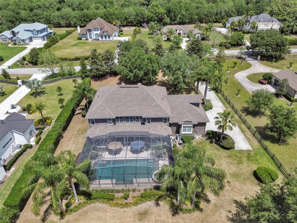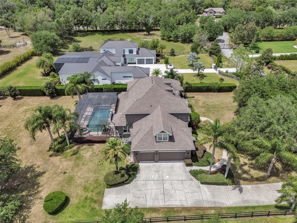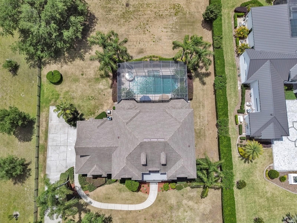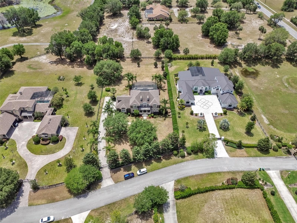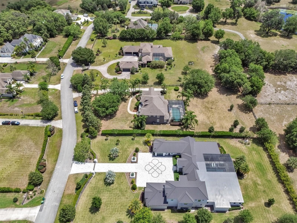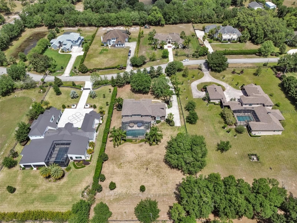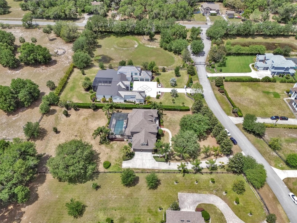1420 Shady Meadow Lane, DELAND, FL 32724
Contact Broker IDX Sites Inc.
Schedule A Showing
Request more information
- MLS#: V4942224 ( Residential )
- Street Address: 1420 Shady Meadow Lane
- Viewed: 80
- Price: $1,200,000
- Price sqft: $211
- Waterfront: No
- Year Built: 2005
- Bldg sqft: 5694
- Bedrooms: 5
- Total Baths: 5
- Full Baths: 4
- 1/2 Baths: 1
- Garage / Parking Spaces: 3
- Days On Market: 91
- Additional Information
- Geolocation: 29.0108 / -81.2725
- County: VOLUSIA
- City: DELAND
- Zipcode: 32724
- Subdivision: Shady Meadow Estates
- Elementary School: Freedom Elem
- Middle School: Deland
- High School: Deland
- Provided by: CHARLES RUTENBERG REALTY ORLANDO
- Contact: Terry Bailey
- 407-622-2122

- DMCA Notice
-
DescriptionEXECUTIVE STYLE home offers SPACE, PRIVACY, and high end features, located in a GATED community and just over 1 ACRE. A three car GARAGE, screen enclosed, in ground POOL with spa, and thoughtful updates throughout make this property move in ready. The home has been extensively updated, including a refreshed exterior and interior color palette, major first floor remodeling, and new wood flooring. The layout is ideal for both family living and entertaining. An impressive covered front entry opens to a grand foyer with seating and space for a piano. The remodeled dining room features a striking chandelier and comfortably accommodates larger gatherings. The kitchen has been fully redesigned to improve flow and functionality, with new cabinetry (including glass front uppers), a work island with sink, walk in pantry, coffee bar, and stainless appliances. The 15x11 breakfast room offers ample space and overlooks the rear yard and pool. The living room features a 21 foot ceiling, custom built in wall unit, gas fireplace, and expansive views of the lanai. The first floor primary suite includes lanai access, a triple tray ceiling with crown molding, and a large en suite bath with walk in shower, jetted tub, dressing area with sink, private water closet, and oversized closet. Half bath for guests is located on the first floor. A beautiful curved staircase leads upstairs, to a spacious landing, four guest bedrooms, and an additional family room. Three bedrooms include en suite baths, and two bedrooms offer access to a refreshed balcony. The upper family room works as a craft room, office or movie room. The main floor utility room has been updated and leads directly to the garage. The screen enclosed salt water pool area includes swim outs, spa, and ample seating, making it a great space for entertaining or relaxing. Peace of mind with a Termite Bond and NEW ROOF 2020. Conveniently located just minutes from downtown DeLand, Stetson University, hospitals, medical facilities, and I 4, with easy access to beaches, Orlando, and area attractions. Three major airports are about an hour away. Welcome to the Florida Lifestyle you deserve!
Property Location and Similar Properties
Features
Appliances
- Built-In Oven
- Cooktop
- Dishwasher
- Disposal
- Dryer
- Exhaust Fan
- Range Hood
- Refrigerator
- Tankless Water Heater
- Washer
- Water Filtration System
- Water Purifier
Home Owners Association Fee
- 610.00
Association Name
- Nick Erso
Association Phone
- 04-432-6797
Carport Spaces
- 0.00
Close Date
- 0000-00-00
Cooling
- Central Air
- Zoned
Country
- US
Covered Spaces
- 0.00
Exterior Features
- Balcony
- French Doors
- Irrigation System
- Lighting
- Rain Gutters
- Sidewalk
- Sliding Doors
Fencing
- Wire
- Wood
Flooring
- Carpet
- Ceramic Tile
- Wood
Garage Spaces
- 3.00
Heating
- Electric
- Zoned
High School
- Deland High
Insurance Expense
- 0.00
Interior Features
- Built-in Features
- Cathedral Ceiling(s)
- Ceiling Fans(s)
- Crown Molding
- High Ceilings
- Primary Bedroom Main Floor
- Stone Counters
- Tray Ceiling(s)
- Walk-In Closet(s)
- Window Treatments
Legal Description
- LOT 15 SHADY MEADOW ESTATES MB 50 PGS 189-191 INC PER OR 5345 PG 4818 PER OR 5921 PGS 4354-4356 INC PER OR 7351 PGS 2022-2024 INC PER OR 7351 PGS 2025-2027 INC
Levels
- Two
Living Area
- 4770.00
Middle School
- Deland Middle
Area Major
- 32724 - Deland
Net Operating Income
- 0.00
Occupant Type
- Owner
Open Parking Spaces
- 0.00
Other Expense
- 0.00
Parcel Number
- 7023-03-00-0150
Pets Allowed
- Yes
Pool Features
- In Ground
- Lighting
- Salt Water
- Screen Enclosure
Possession
- Close Of Escrow
Property Type
- Residential
Roof
- Shingle
School Elementary
- Freedom Elem
Sewer
- Septic Tank
Tax Year
- 2024
Township
- 17
Utilities
- BB/HS Internet Available
- Cable Available
- Electricity Connected
- Natural Gas Available
- Public
Views
- 80
Virtual Tour Url
- https://fusion.realtourvision.com/idx/272088
Water Source
- Public
- Well
Year Built
- 2005
Zoning Code
- RES



