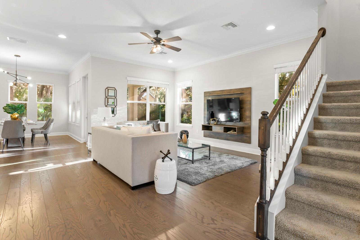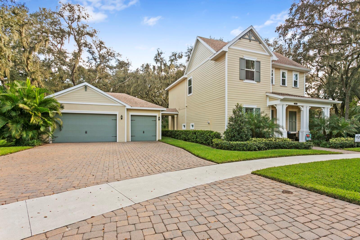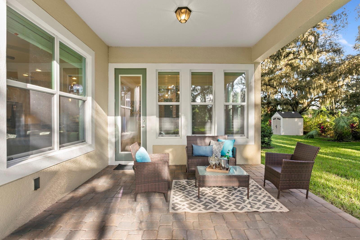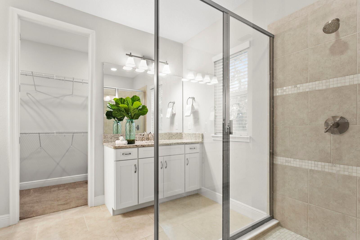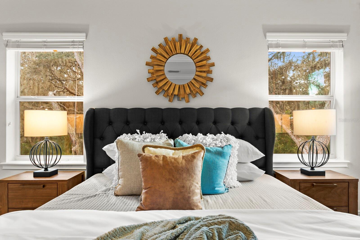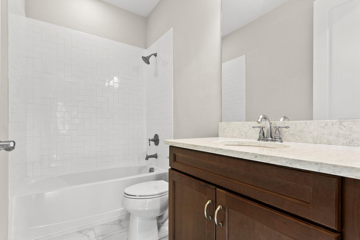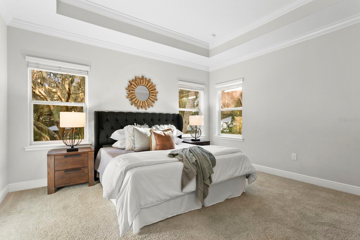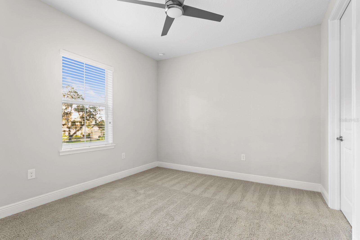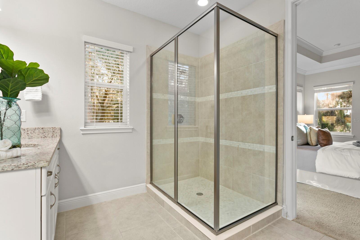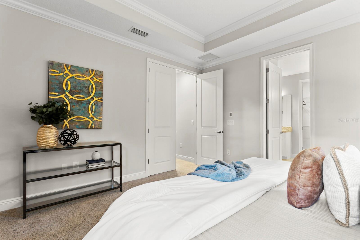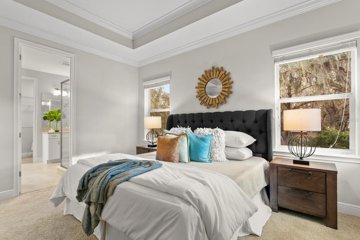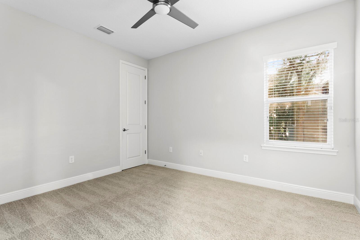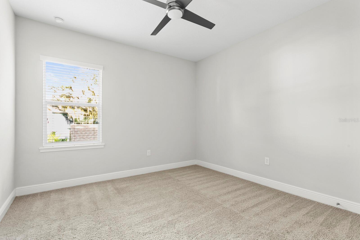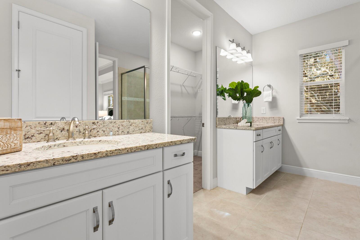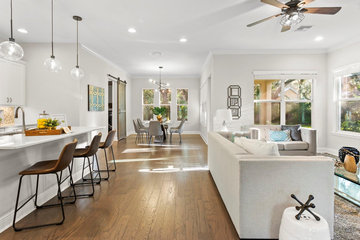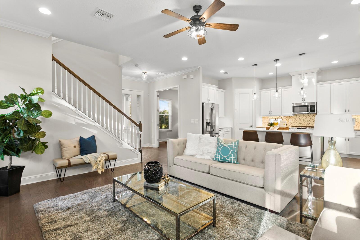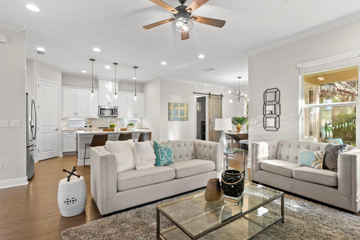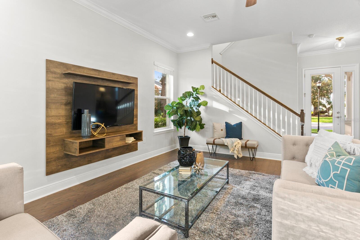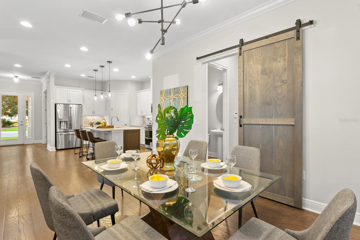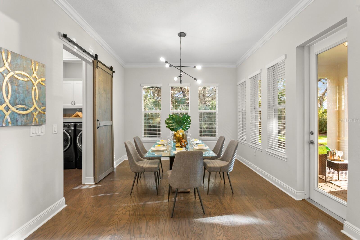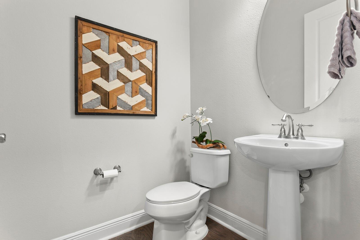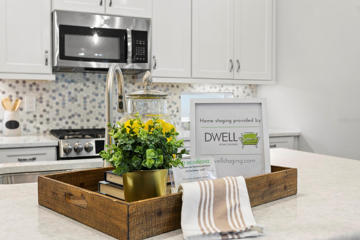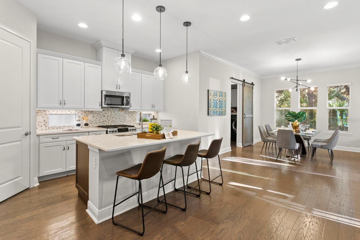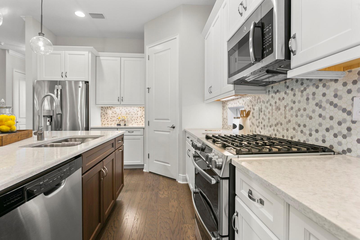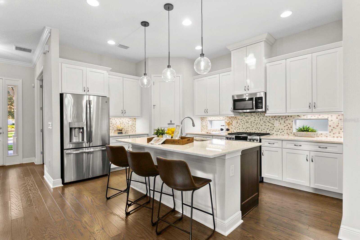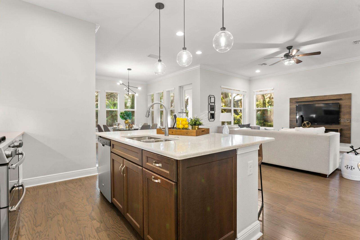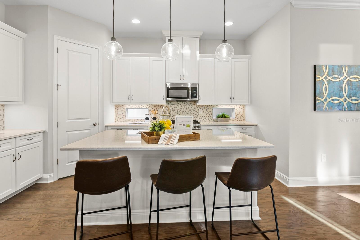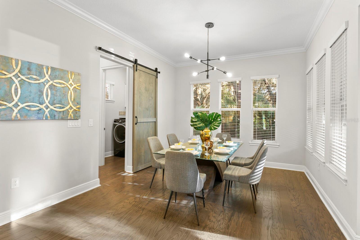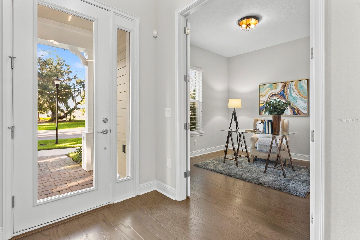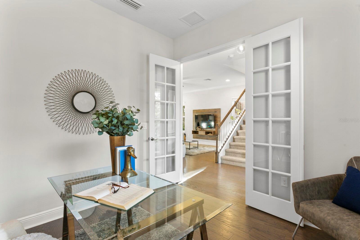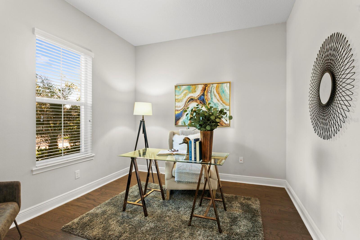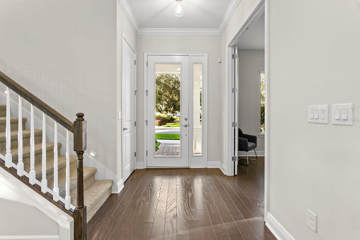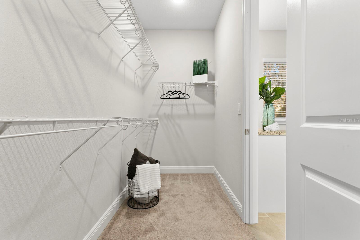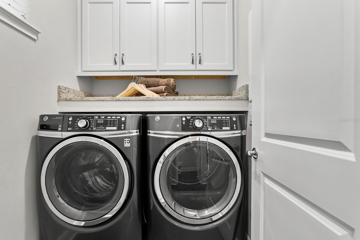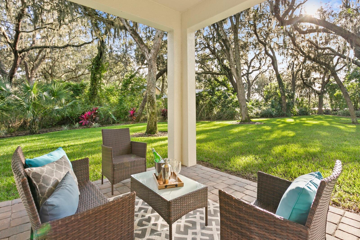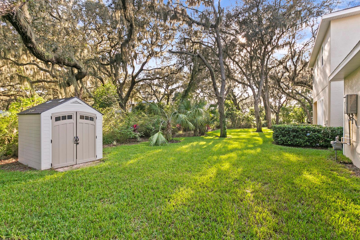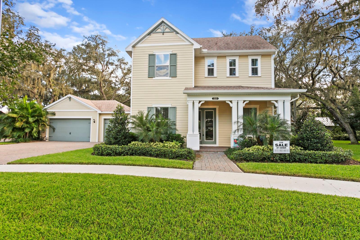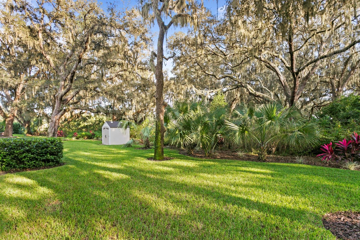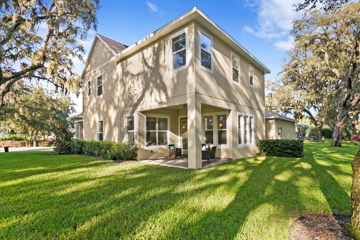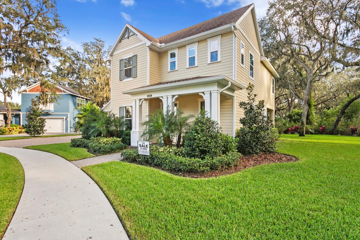13929 Lake Fishhawk Drive, LITHIA, FL 33547
Contact Broker IDX Sites Inc.
Schedule A Showing
Request more information
- MLS#: V4941606 ( Residential )
- Street Address: 13929 Lake Fishhawk Drive
- Viewed: 97
- Price: $650,000
- Price sqft: $275
- Waterfront: No
- Year Built: 2018
- Bldg sqft: 2367
- Bedrooms: 4
- Total Baths: 3
- Full Baths: 2
- 1/2 Baths: 1
- Garage / Parking Spaces: 3
- Days On Market: 136
- Additional Information
- Geolocation: 27.8444 / -82.2566
- County: HILLSBOROUGH
- City: LITHIA
- Zipcode: 33547
- Subdivision: Fishhawk Ranch West Ph 5
- Elementary School: Stowers
- Middle School: Barrington
- High School: Newsome
- Provided by: ROBERT SLACK LLC
- Contact: Angel Estrada Carrion
- 352-229-1187

- DMCA Notice
-
DescriptionGorgeous home in sought after Fishhawk West Lake! Steps away from the Lake House and Top Rated Elementary and Middle Schools, this home offers a beautiful view of Hutto Lake framed by a canopy of oak trees. Downstairs is a bright and open floor plan complete with an expansive gathering room that opens into the gourmet kitchen and dining areas. A flex room is conveniently located at the front of the home that can be the perfect study or office space. Upstairs houses all four of the bedrooms. The back of the home finds the master bedroom, complete with a double vanity bathroom, large walk in shower and 13' walk in closet. Bedrooms 2, 3 and 4 are also located on the second floor and share a bathroom. The detached 3 car garage completes the elegant look of this home.
Property Location and Similar Properties
Features
Appliances
- Dishwasher
- Dryer
- Microwave
- Range
- Refrigerator
- Washer
Association Amenities
- Clubhouse
- Fitness Center
- Maintenance
- Park
- Pool
- Security
- Trail(s)
Home Owners Association Fee
- 202.00
Association Name
- Deanna Vaughn
Association Phone
- (813) 578-8884
Carport Spaces
- 0.00
Close Date
- 0000-00-00
Cooling
- Central Air
Country
- US
Covered Spaces
- 0.00
Exterior Features
- Garden
- Hurricane Shutters
Flooring
- Wood
Furnished
- Unfurnished
Garage Spaces
- 3.00
Heating
- Natural Gas
High School
- Newsome-HB
Insurance Expense
- 0.00
Interior Features
- Ceiling Fans(s)
- Open Floorplan
- PrimaryBedroom Upstairs
Legal Description
- FISHHAWK RANCH WEST PHASE 5 LOT 6 BLOCK 95
Levels
- Two
Living Area
- 2335.00
Middle School
- Barrington Middle
Area Major
- 33547 - Lithia
Net Operating Income
- 0.00
Occupant Type
- Vacant
Open Parking Spaces
- 0.00
Other Expense
- 0.00
Parcel Number
- U-25-30-20-A26-000095-00006.0
Parking Features
- Ground Level
- Garage
Pets Allowed
- Yes
Property Condition
- Completed
Property Type
- Residential
Roof
- Shingle
School Elementary
- Stowers Elementary
Sewer
- Septic Tank
Tax Year
- 2024
Township
- 30
Utilities
- Cable Available
- Electricity Available
- Sewer Available
- Water Available
View
- Garden
Views
- 97
Water Source
- None
Year Built
- 2018
Zoning Code
- PD



