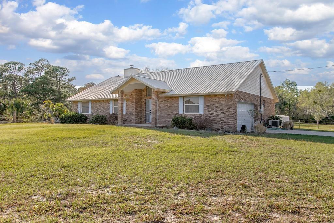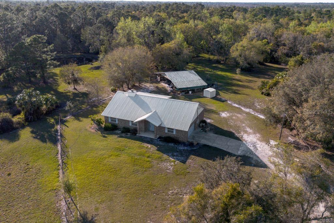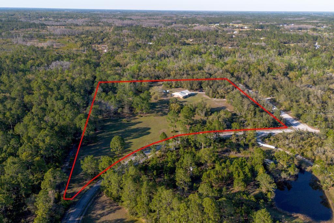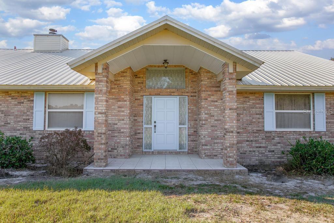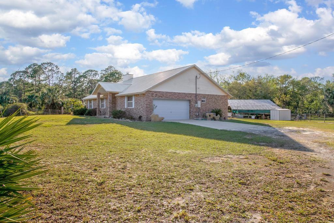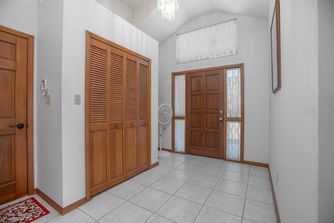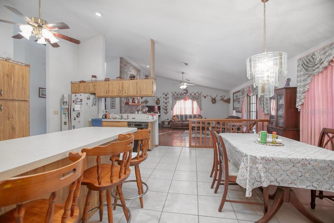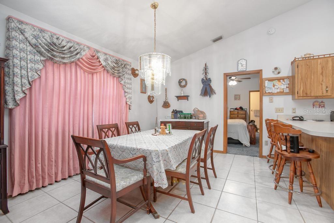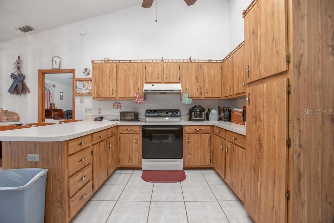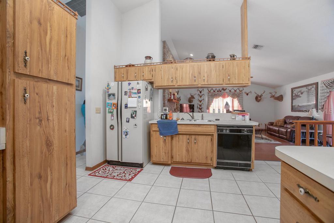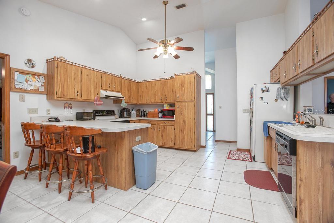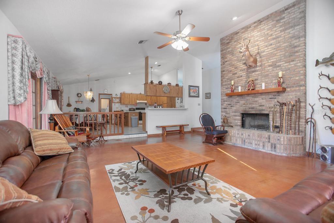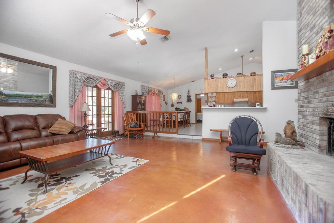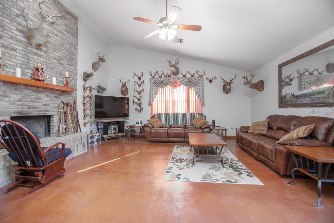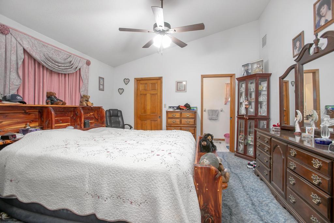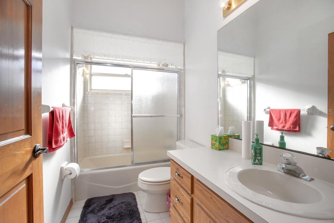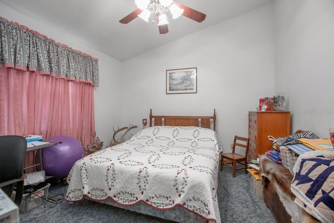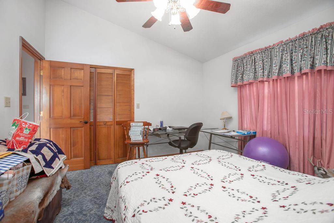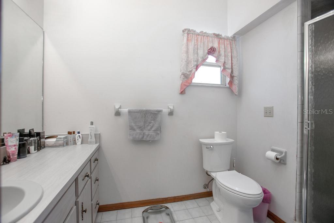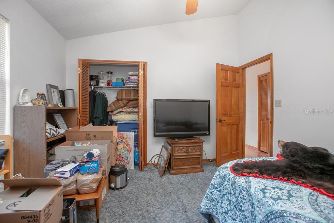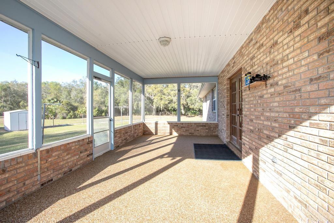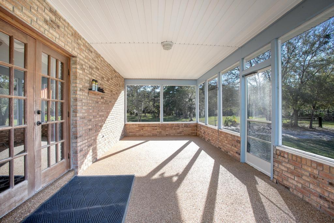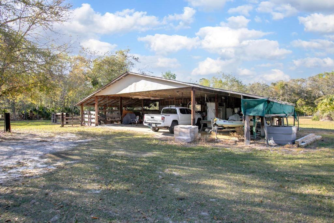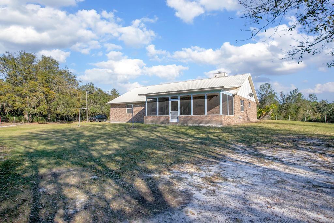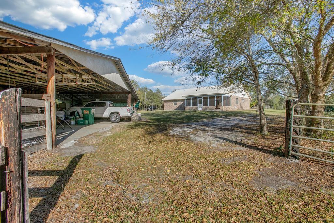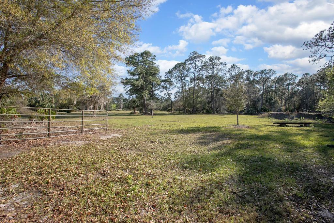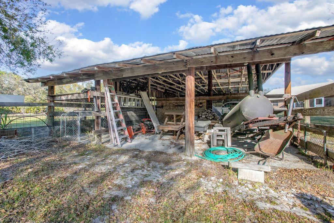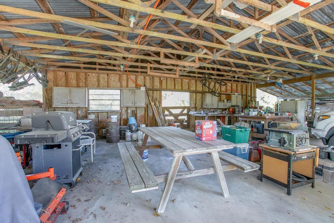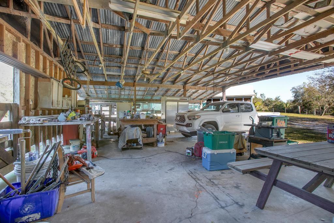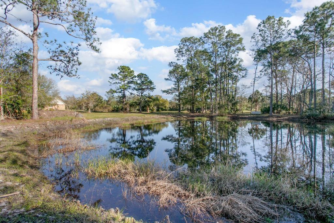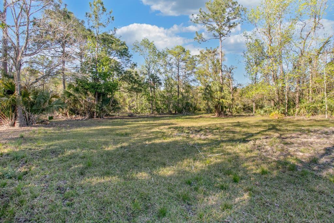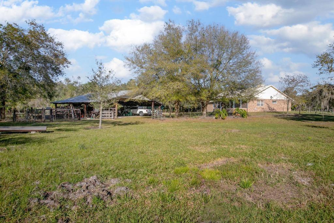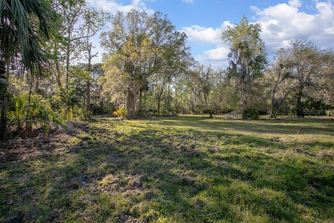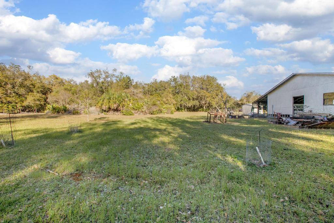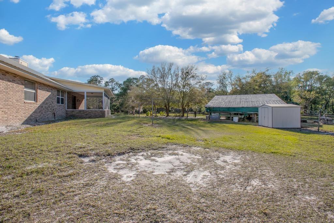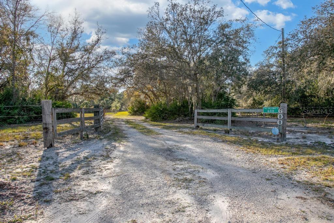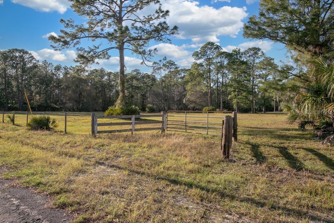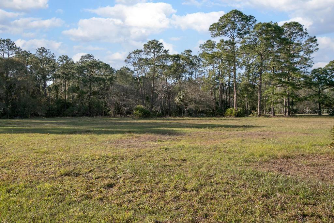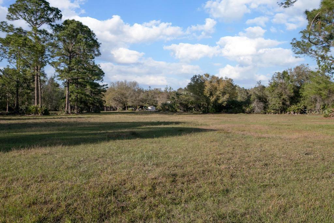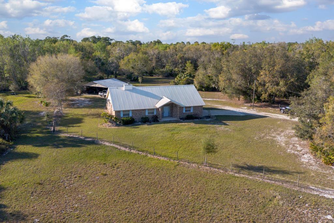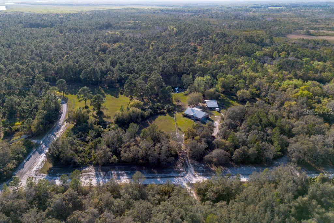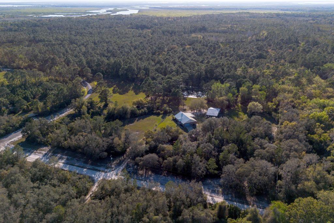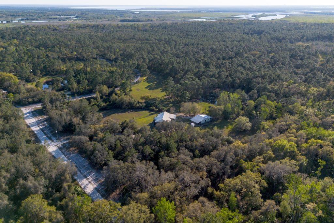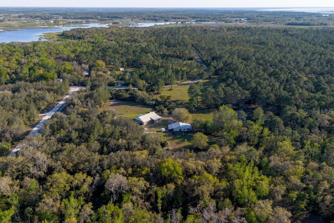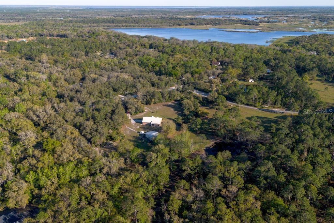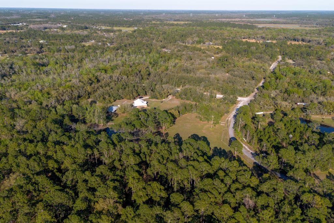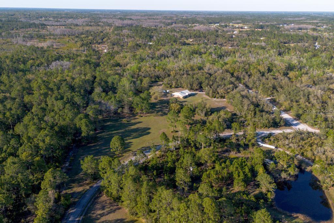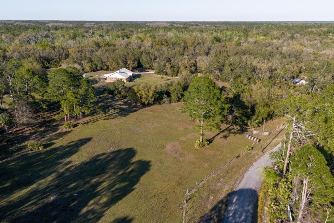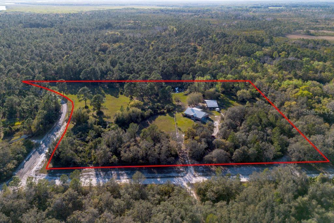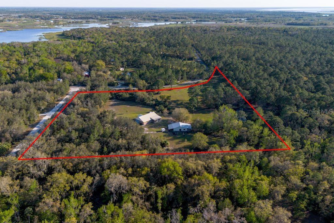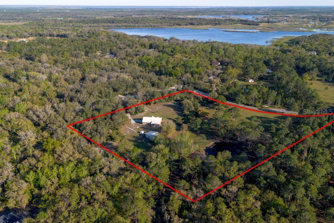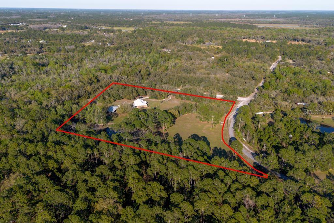600 Tabatha Drive, OSTEEN, FL 32764
Contact Broker IDX Sites Inc.
Schedule A Showing
Request more information
- MLS#: V4941478 ( Residential )
- Street Address: 600 Tabatha Drive
- Viewed: 72
- Price: $849,900
- Price sqft: $373
- Waterfront: No
- Year Built: 1992
- Bldg sqft: 2277
- Bedrooms: 3
- Total Baths: 2
- Full Baths: 2
- Garage / Parking Spaces: 2
- Days On Market: 109
- Additional Information
- Geolocation: 28.8116 / -81.1503
- County: VOLUSIA
- City: OSTEEN
- Zipcode: 32764
- Elementary School: Osteen Elem
- Middle School: Heritage Middle
- High School: Deltona High
- Provided by: BEE REALTY CORP
- Contact: April Mercier
- 386-279-7522

- DMCA Notice
-
DescriptionOsteen Escape to the countryside with this beautiful 3 bedroom, 2 bathroom home set on 10 scenic acres. This property offers the perfect blend of modern comfort and rural charm, featuring spacious living areas, a cozy fireplace, and a well appointed kitchen. Step outside to enjoy wide open spaces, mature trees, and breathtaking views. The barn is ideal for horses, livestock, or extra storage, making this property perfect for equestrians, hobby farmers, or those seeking a peaceful retreat. The property is adjacent to the beautiful 268 acre Beck Ranch. With plenty of room to roam and endless possibilities, this home is a rare find. Dont miss your chance to own your own slice of country paradise! Schedule your showing today!
Property Location and Similar Properties
Features
Appliances
- Dryer
- Electric Water Heater
- Range
- Refrigerator
- Washer
Home Owners Association Fee
- 0.00
Carport Spaces
- 0.00
Close Date
- 0000-00-00
Cooling
- Central Air
Country
- US
Covered Spaces
- 0.00
Exterior Features
- French Doors
- Lighting
- Private Mailbox
Fencing
- Barbed Wire
- Other
- Wire
Flooring
- Carpet
- Ceramic Tile
- Concrete
Furnished
- Unfurnished
Garage Spaces
- 2.00
Heating
- Central
- Electric
High School
- Deltona High
Insurance Expense
- 0.00
Interior Features
- Ceiling Fans(s)
- Open Floorplan
- Primary Bedroom Main Floor
- Solid Wood Cabinets
- Split Bedroom
- Walk-In Closet(s)
Legal Description
- 29-19-32 IRREG PARCEL MEAS 894.6 FT ON W/L & 644.07 FT ON N/L AKA LOT 16 THE COVE AT LEMON BLUFF UNREC SUB #1459 PER OR 3490 PG 0557
Levels
- One
Living Area
- 1857.00
Lot Features
- City Limits
- In County
- Landscaped
- Level
- Private
- Unpaved
Middle School
- Heritage Middle
Area Major
- 32764 - Osteen
Net Operating Income
- 0.00
Occupant Type
- Owner
Open Parking Spaces
- 0.00
Other Expense
- 0.00
Other Structures
- Barn(s)
Parcel Number
- 29-19-32-01-00-0160
Parking Features
- Driveway
- Garage Door Opener
- Garage Faces Side
Pets Allowed
- Yes
Possession
- Close of Escrow
Property Condition
- Completed
Property Type
- Residential
Roof
- Metal
School Elementary
- Osteen Elem
Sewer
- Septic Tank
Style
- Ranch
Tax Year
- 2024
Township
- 19S
Utilities
- Cable Available
- Electricity Available
- Water Connected
View
- Garden
- Trees/Woods
Views
- 72
Virtual Tour Url
- https://www.propertypanorama.com/instaview/stellar/V4941478
Water Source
- Well
Year Built
- 1992
Zoning Code
- 01A1



