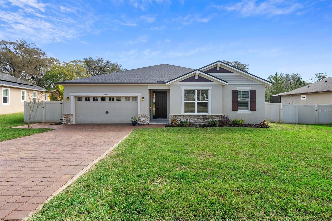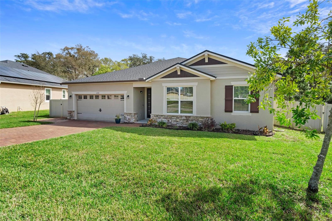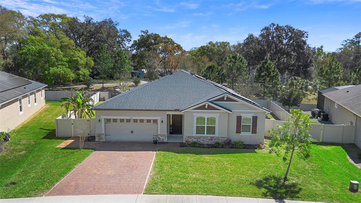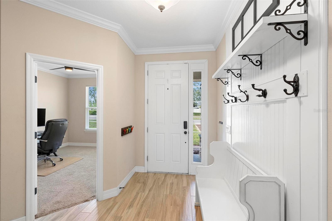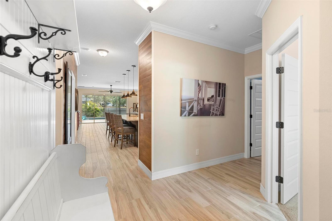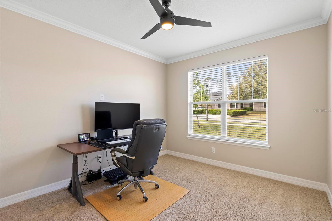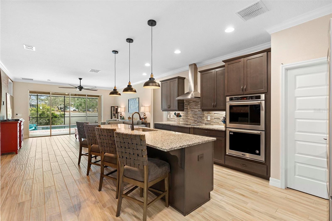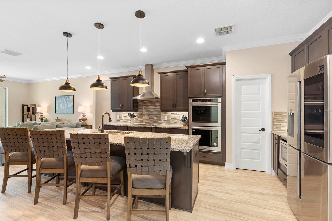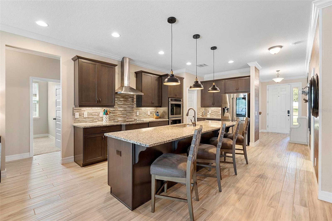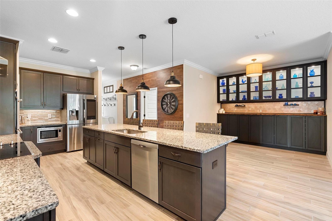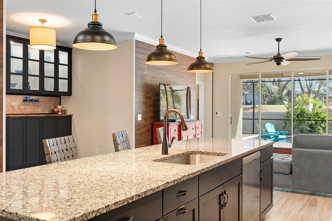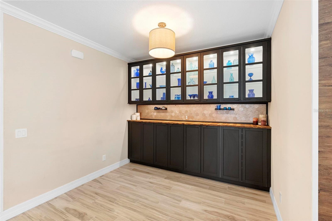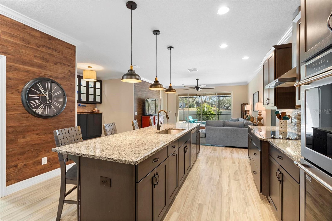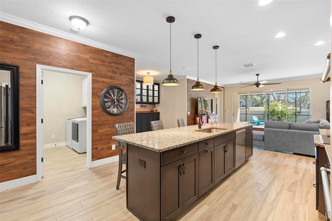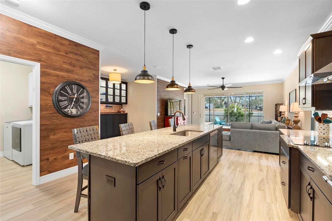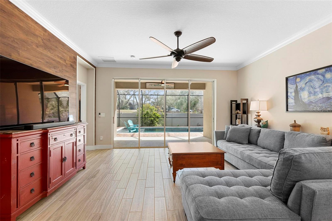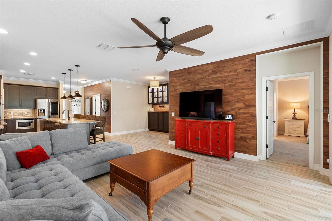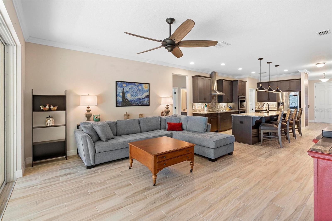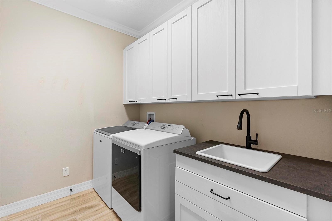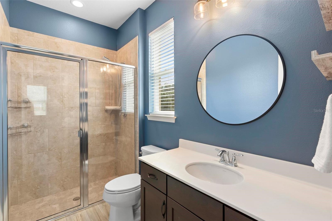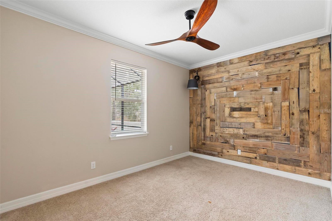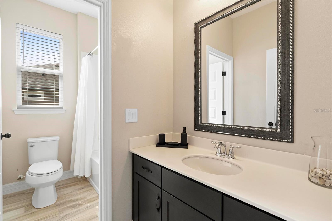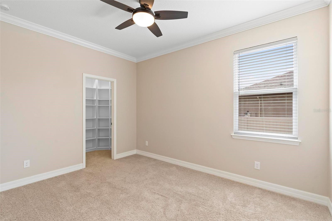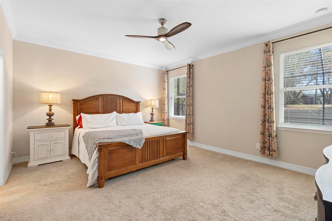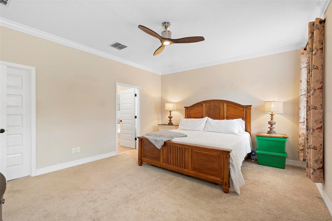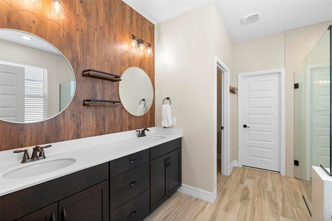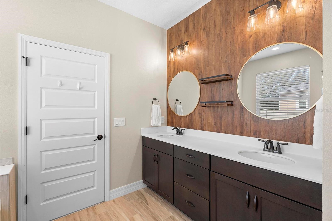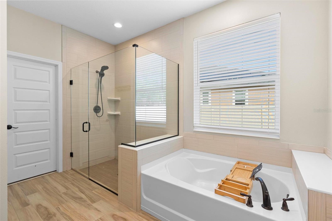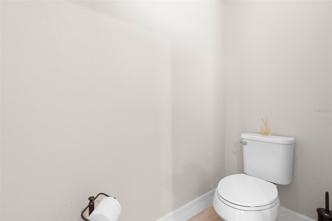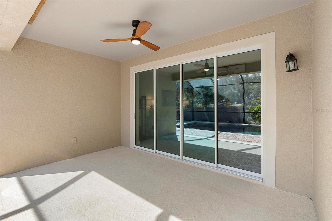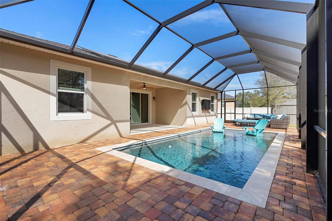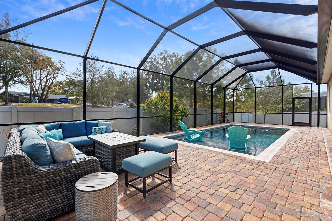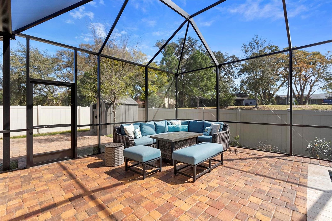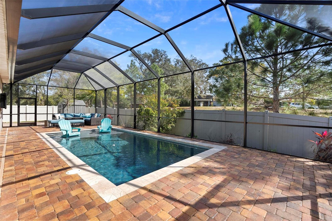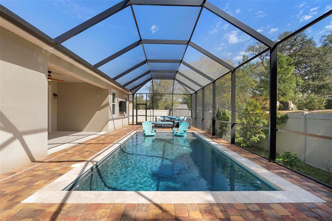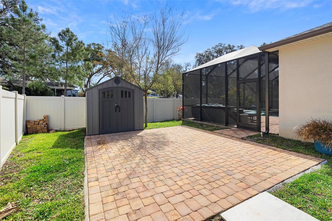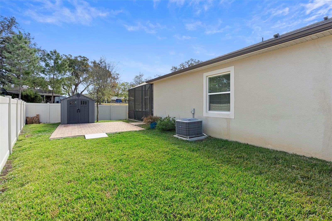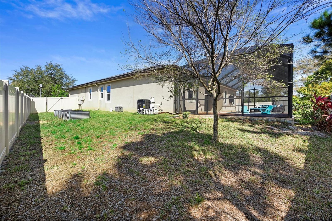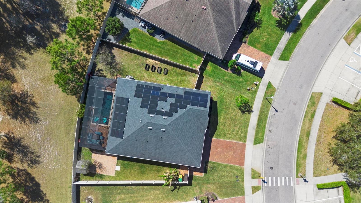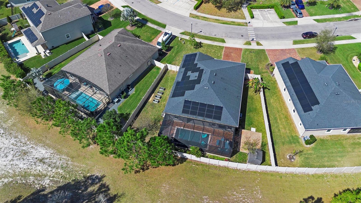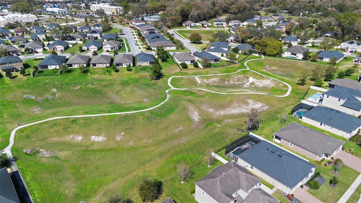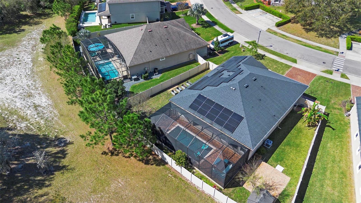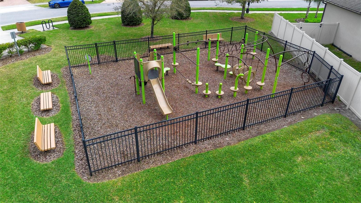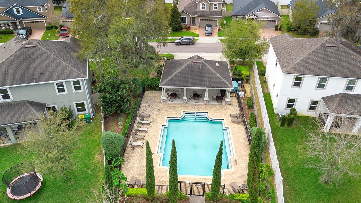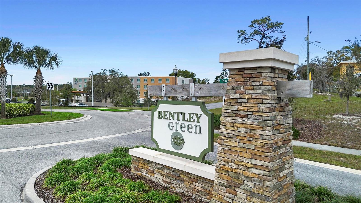2393 Oxmoor Drive, DELAND, FL 32724
Contact Broker IDX Sites Inc.
Schedule A Showing
Request more information
- MLS#: V4941221 ( Residential )
- Street Address: 2393 Oxmoor Drive
- Viewed: 74
- Price: $569,000
- Price sqft: $177
- Waterfront: No
- Year Built: 2019
- Bldg sqft: 3216
- Bedrooms: 4
- Total Baths: 3
- Full Baths: 3
- Garage / Parking Spaces: 2
- Days On Market: 140
- Additional Information
- Geolocation: 28.9857 / -81.2929
- County: VOLUSIA
- City: DELAND
- Zipcode: 32724
- Subdivision: Bentley Green
- Provided by: CHARLES RUTENBERG REALTY ORLANDO
- Contact: Jenny Varrasse
- 407-622-2122

- DMCA Notice
-
DescriptionWow!! *seller and preferred lender offering a rate buy down with an estimated savings of $265/month in buyer payment*. This home really does have it all and ideal for muligeneration families with a three way split floor plan and two primary suites. 4 bedrooms plus a private den/office & 3 full bathrooms. The heated saltwater pool has a 6 foot sundeck and comes with a lifetime pebble tech warranty and a micro screen pool enclosure / fully fenced backyard / gourmet kitchen w/ double ovens / water filtration system / full home solar system (paid in full so buyer only pays $45 monthly to electric company) and so much more!! Welcome to your future home in bentley green! This stunning property has numerous upgrades designed to enhance your life with luxury and convenience. The gourmet kitchen features 42" upper wood cabinets, 11 foot island with sink, walk in butler pantry, double oven, range hood, cooktop, and a built in countertop 4 in 1 multi oven microwave. In addition, under kitchen cabinet lighting and a coffee station. The laundry room is inside just off the garage with cabinets and a utility sink with drawer. Level 5 wood plank tiles run throughout the home, complemented by crown molding and 5 1/4" baseboards. This home also offers two primary suites. The main bedroom features a large walk in closet, and a private ensuite with a walk in shower, garden tub, double sinks, and a private toilet area. The secondary primary bedroom, located at the front of the home, is ideal for guests or multigenerational families, and it also includes a private ensuite and a walk in closet. There are two additional spacious bedrooms that share a guest bathroom. Additional upgrades include custom blinds, custom wall treatments in the front bedroom, entryway, bedroom 4, master bathroom, and new bar that's a beauty with cabinets and custom counter in the dining area. The heated 12 x 24 pool is screened with micro screen, has a 6 ft sun shelf, and comes with a lifetime warranty on the pebble tech coating and large paver deck. The seller has sealed the pool deck and driveway and added a high end water treatment system with storage. The fenced backyard includes a shed and sealed pavers for grilling or a fire pit. The low hoa provides access to the community playground, pool, and clubhouse. Ideally located close to i 4, stetson university, historic downtown deland, and walking distance to publix, shopping and several dining options. Schedule your showing today!!
Property Location and Similar Properties
Features
Appliances
- Built-In Oven
- Convection Oven
- Cooktop
- Dishwasher
- Disposal
- Electric Water Heater
- Ice Maker
- Microwave
- Range Hood
- Refrigerator
- Water Filtration System
Association Amenities
- Clubhouse
- Playground
- Pool
Home Owners Association Fee
- 156.00
Home Owners Association Fee Includes
- Common Area Taxes
- Pool
- Recreational Facilities
Association Name
- Portia Law /Allen Cresby
Association Phone
- 4072333560
Carport Spaces
- 0.00
Close Date
- 0000-00-00
Cooling
- Central Air
Country
- US
Covered Spaces
- 0.00
Exterior Features
- Garden
- Rain Gutters
- Sidewalk
- Sliding Doors
- Sprinkler Metered
- Storage
Flooring
- Carpet
- Tile
Furnished
- Unfurnished
Garage Spaces
- 2.00
Heating
- Central
Insurance Expense
- 0.00
Interior Features
- Built-in Features
- Ceiling Fans(s)
- Dry Bar
- Eat-in Kitchen
- High Ceilings
- Kitchen/Family Room Combo
- Open Floorplan
- Pest Guard System
- Primary Bedroom Main Floor
- Smart Home
- Solid Surface Counters
- Split Bedroom
- Stone Counters
- Thermostat
- Walk-In Closet(s)
- Window Treatments
Legal Description
- Lot 37 of BENTLEY GREEN
- according to the Plat thereof as recorded in Plat Book 57
- Page(s) 85
- of the Public Records of Volusia County
- Florida.
Levels
- One
Living Area
- 2373.00
Area Major
- 32724 - Deland
Net Operating Income
- 0.00
Occupant Type
- Owner
Open Parking Spaces
- 0.00
Other Expense
- 0.00
Parcel Number
- 17-30-28-19-00-0370
Pets Allowed
- Yes
Pool Features
- Gunite
- Heated
- In Ground
- Screen Enclosure
Property Type
- Residential
Roof
- Shingle
Sewer
- Public Sewer
Tax Year
- 2024
Township
- 17
Utilities
- BB/HS Internet Available
- Cable Available
- Electricity Available
- Public
- Sewer Connected
- Sprinkler Meter
- Underground Utilities
- Water Available
Views
- 74
Virtual Tour Url
- https://show.tours/e/dWtVSPq
Water Source
- Public
Year Built
- 2019
Zoning Code
- RESI



