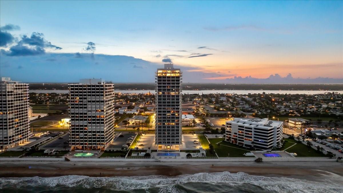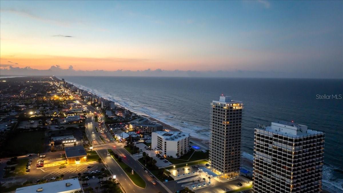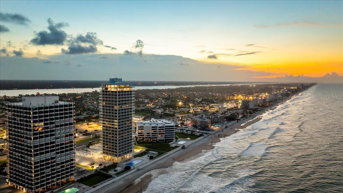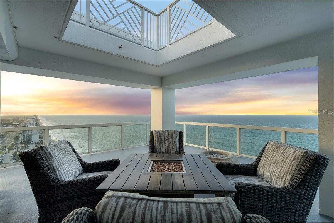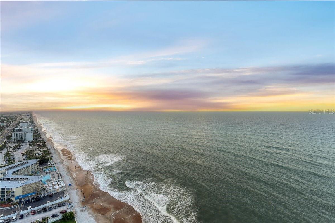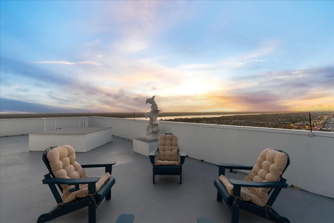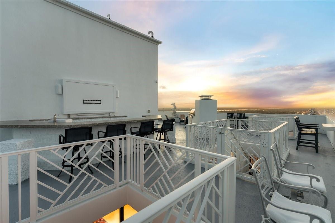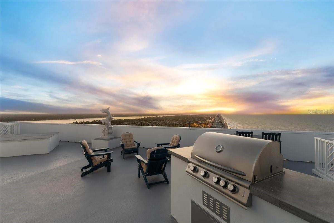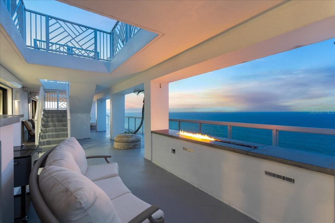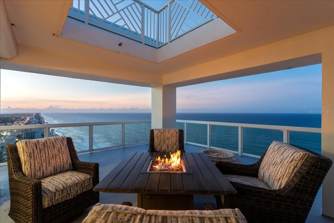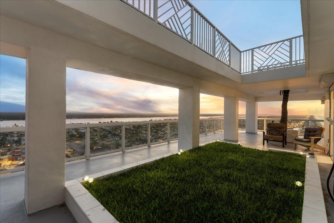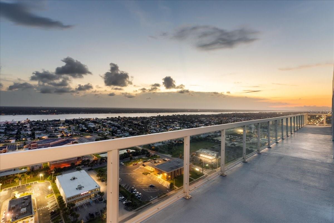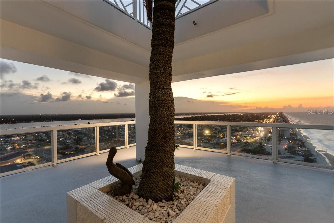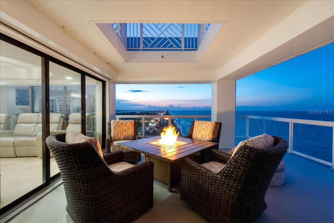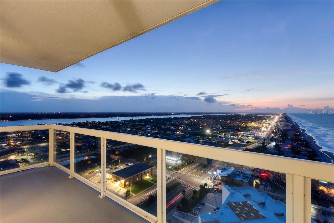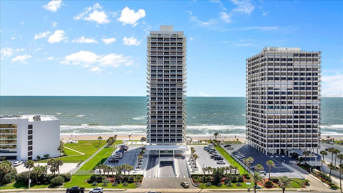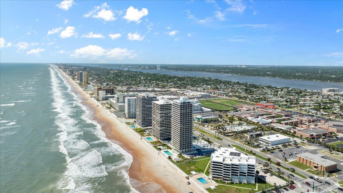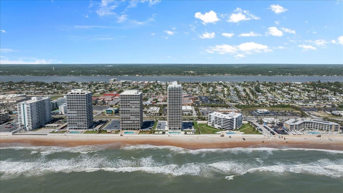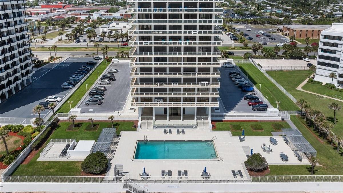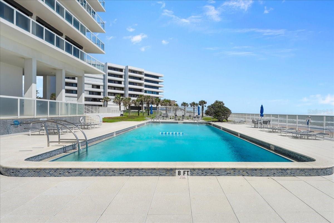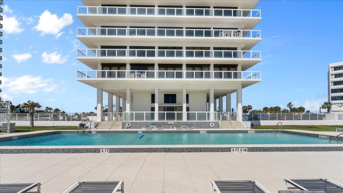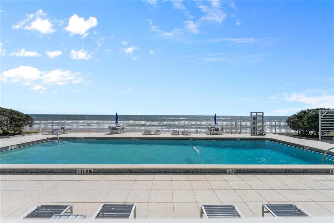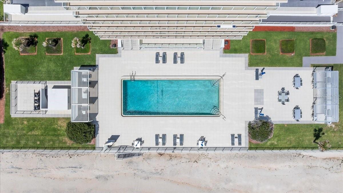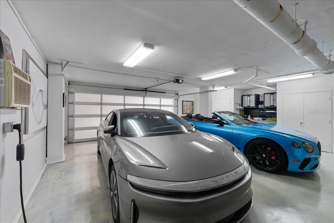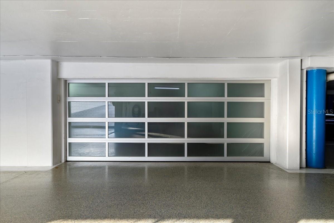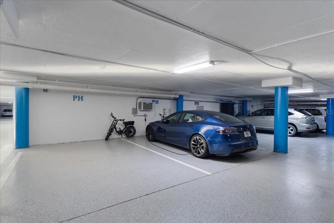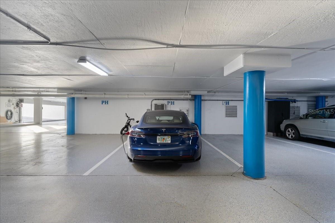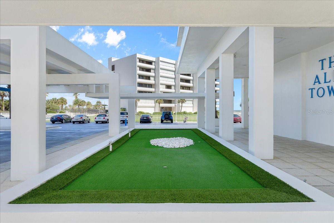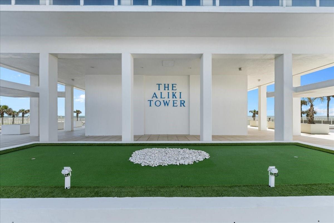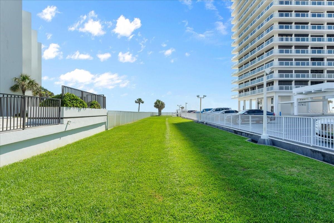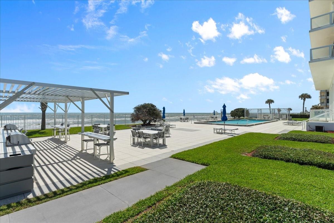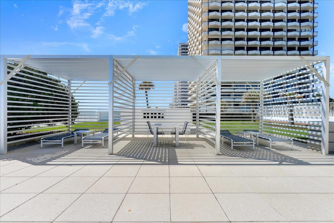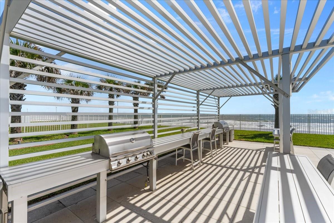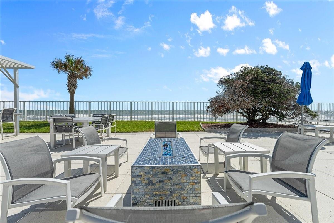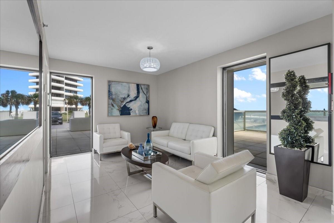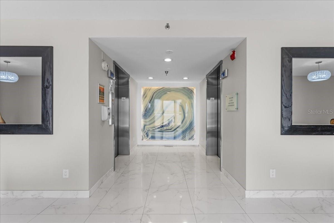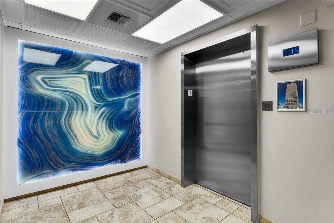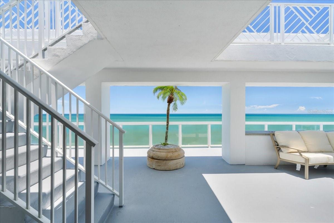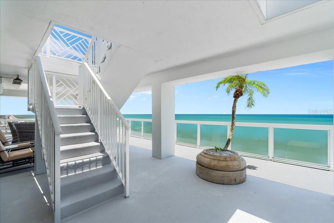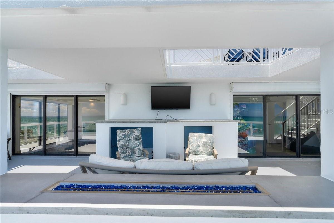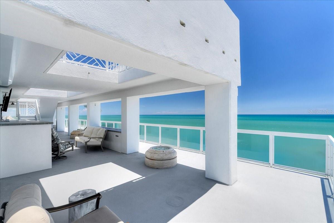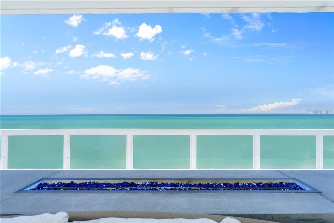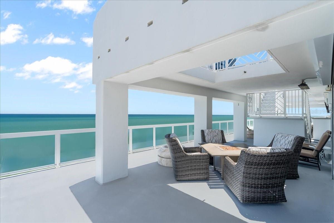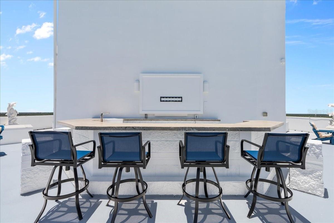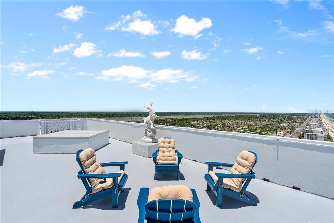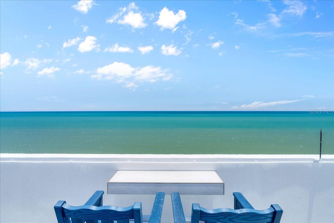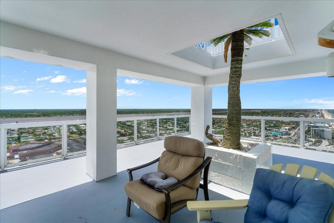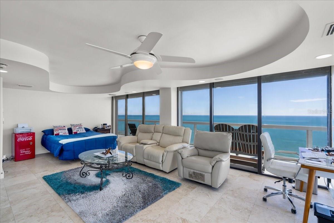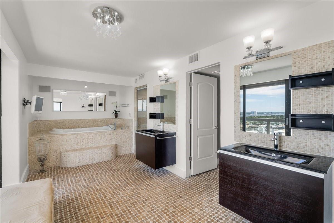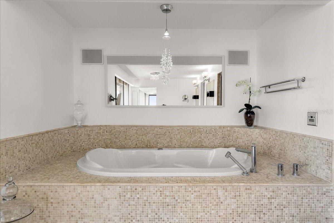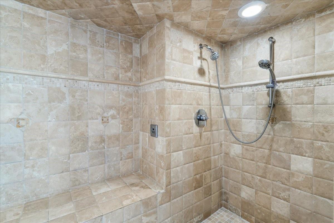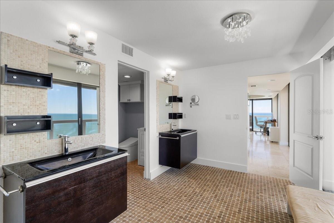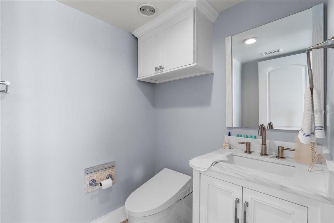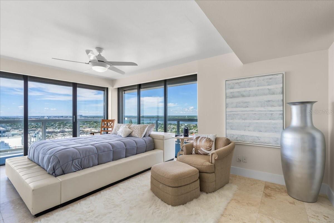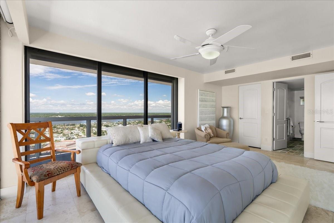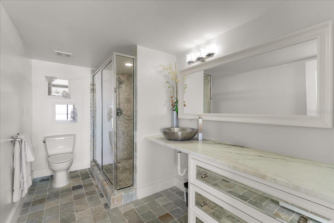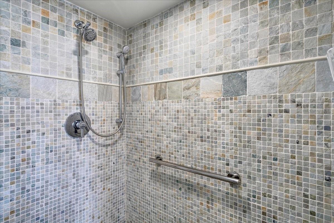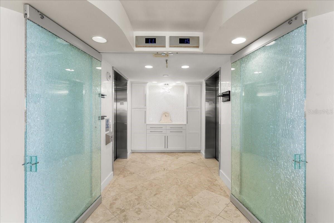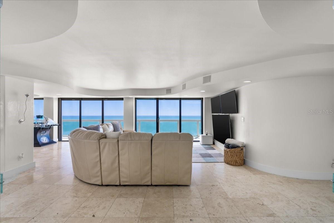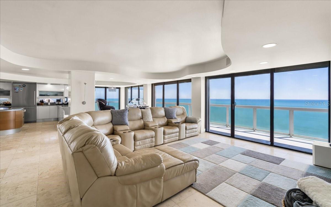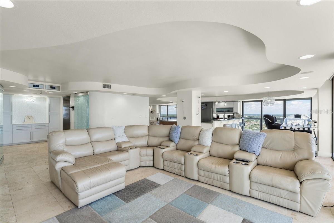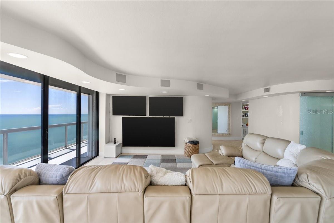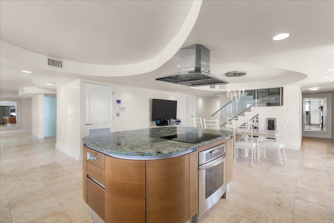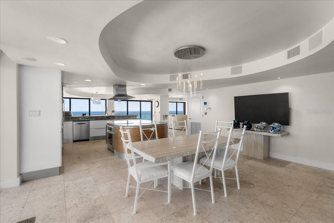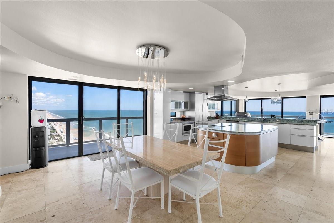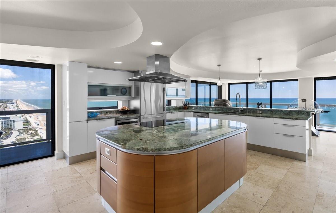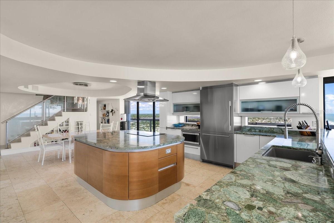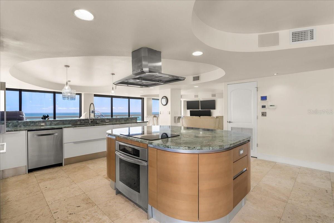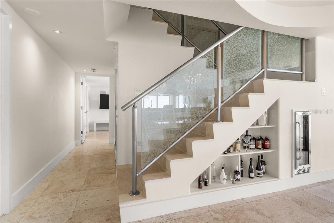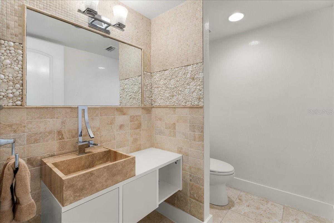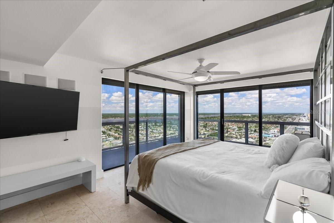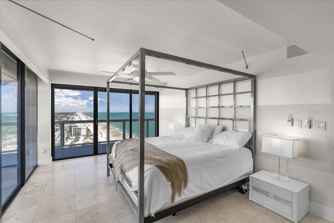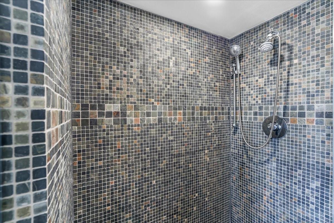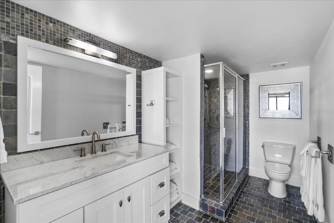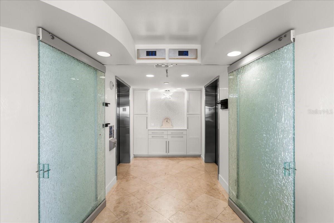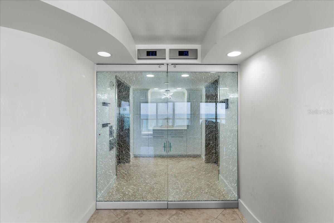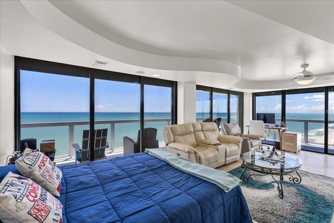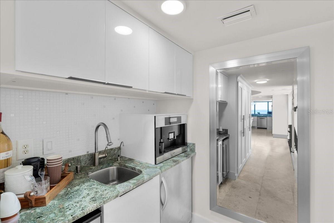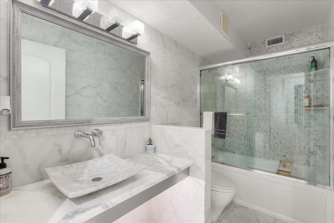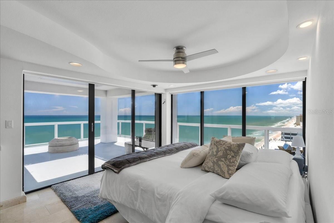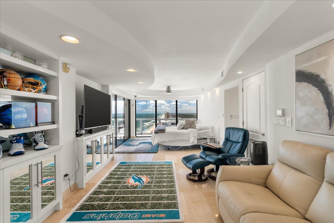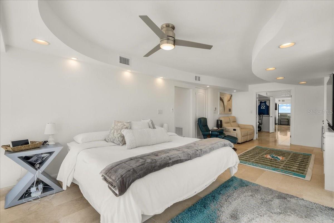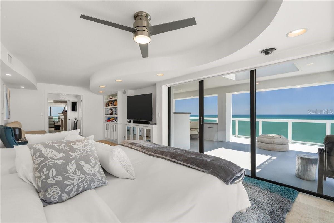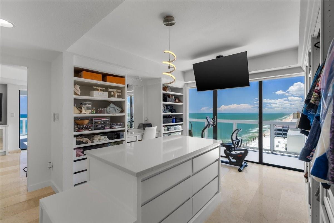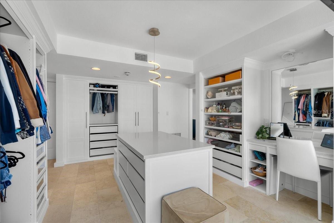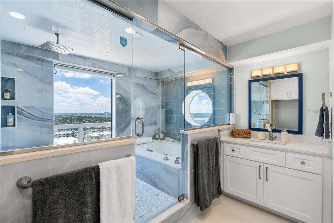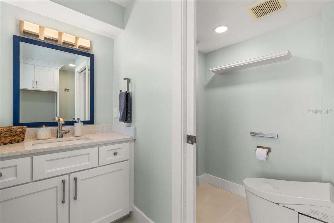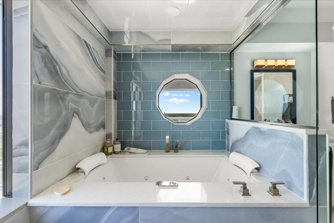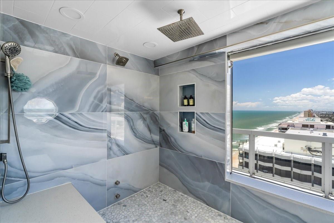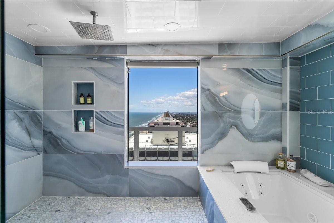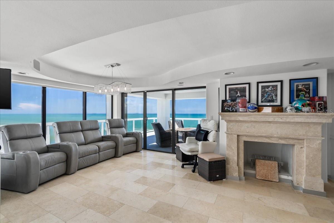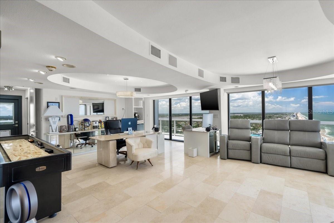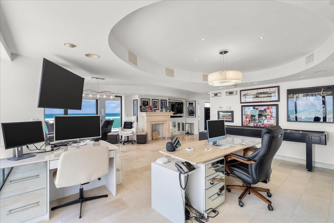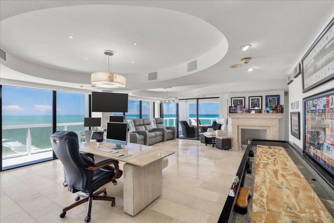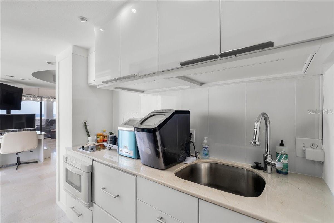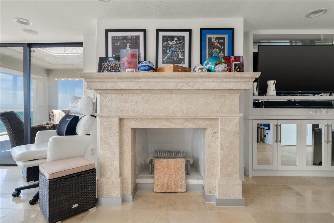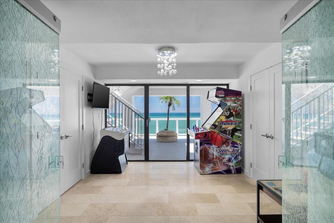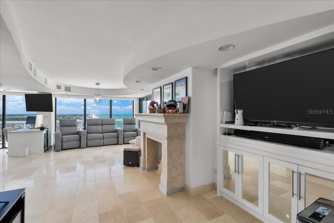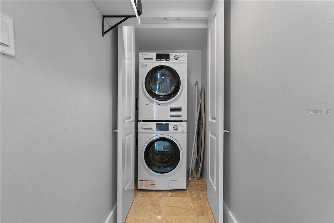3000 Atlantic Avenue 24, DAYTONA BEACH, FL 32118
Contact Tropic Shores Realty
Schedule A Showing
Request more information
- MLS#: V4940895 ( Residential )
- Street Address: 3000 Atlantic Avenue 24
- Viewed: 776
- Price: $3,250,000
- Price sqft: $213
- Waterfront: Yes
- Wateraccess: Yes
- Waterfront Type: Gulf/Ocean
- Year Built: 1980
- Bldg sqft: 15294
- Bedrooms: 4
- Total Baths: 6
- Full Baths: 5
- 1/2 Baths: 1
- Garage / Parking Spaces: 2
- Days On Market: 353
- Additional Information
- Geolocation: 29.2683 / -81.0279
- County: VOLUSIA
- City: DAYTONA BEACH
- Zipcode: 32118
- Subdivision: Aliki Tower
- Building: Aliki Tower
- Provided by: REALTY PROS ASSURED
- Contact: Sheriff Guindi
- 386-677-7653

- DMCA Notice
-
DescriptionThe Aliki Tower is a one of a kind direct oceanfront building, the likes of which cannot be found anywhere else from Jacksonville Beach to the Palm Beaches. Only 23 residents have the privilege of calling the Aliki Tower home. Each one of those residents owns their entire floor. The crown jewel of this 26 story building is the three level penthouse. In addition to its over 15,000 ft., 4 bedrooms & 5 1/2 baths of unmatched living and outdoor areas, there are five underground parking spaces, two of which are in a self enclosed air conditioned garage w/ workshop area & additional storage. More storage exists in another private lower lobby storage room exclusive to this penthouse. On the first floor of this home in the sky is the following: an open great room/kitchen concept featuring marble flooring throughout & a media wall. The kitchen is appointed with Thermador, Fisher & Paykel & Bosch appliances, Pedeni Italian cabinetry & an oversized island adorned with Jurassic Granite. Two spacious bedrooms with full ensuite baths & walk in closets are located in the southwest & northwest corners of this floor. The first of two primary suites is located on this floor as well. This southeastern suite includes an oversized bedroom, large walk in closet, double vanities, a jetted spa tub, large shower with steam & a Toto automated commode. Before ascending to the next floor via the staircase adorned with glass walls, marble treads & risers, make sure to visit the cantina. This refreshment & snack area, located behind the staircase, encompasses the kitchen pantry with tall cabinetry, multiple pullouts, refrigerator, coffee station, espresso machine, sink, ice maker & a beverage refrigerator. The 25th floor of this singular offering includes the second private foyer & elevator landing with double glass entry doors. The entire southern half of this floor is the location of the grand primary suite. This suite's sleeping & sitting area is entered through double doors located off a foyer that separates it from the additional office, living, & entertaining area on the north half of this floor. This owners oasis includes a dressing room closet with extensive built in organizers, a large flatscreen TV & a center storage island. Beyond this closet of envy is the grand bath. A spectacular steam shower & large jetted tub are enclosed behind a glass wall. Separate vanities, a water closet with automated Toto commode, an additional closet & laundry room exclusive to the grand primary suite complete the owners sanctuary. The 25th floor great room features a stone fireplace and remarkably it is wood burning! The 25th floor also features a galley kitchen with sink, microwave, & two burner Miele cooktop. Just off this second great room you will find another full bath with custom countertop, a marble basin, recessed LED lighting, shower & tub. Lastly, on this upper level is your second expanded wrap around balcony overlooking the sea. The west side of this balcony includes a private pet relief area, a dry sauna, & a multi person hot tub to soak in. Ascend the outdoor stairs to the roof top balcony complete with air rights. This upper deck features unparalleled 360 ocean and city views day & night. With 3 sunbathing islands, a built in bar with a stone countertop, sink, refrigerator, large flatscreen TV, & a barbecue grill island, you can comfortably entertain over 200 of your closest family/friends. The features of this singular offering are too exhaustive to list.
Property Location and Similar Properties
Features
Waterfront Description
- Gulf/Ocean
Accessibility Features
- Accessible Approach with Ramp
- Accessible Bedroom
- Accessible Closets
- Accessible Common Area
- Accessible Doors
- Accessible Elevator Installed
- Accessible Entrance
- Accessible Full Bath
- Accessible Hallway(s)
- Accessible Kitchen
- Accessible Central Living Area
- Central Living Area
Appliances
- Bar Fridge
- Convection Oven
- Dishwasher
- Disposal
- Electric Water Heater
- Ice Maker
- Microwave
- Refrigerator
- Washer
- Water Softener
- Wine Refrigerator
Association Amenities
- Cable TV
- Elevator(s)
- Gated
- Lobby Key Required
- Maintenance
- Pool
- Security
- Storage
- Wheelchair Access
Home Owners Association Fee
- 0.00
Home Owners Association Fee Includes
- Cable TV
- Pool
- Escrow Reserves Fund
- Insurance
- Internet
- Maintenance Structure
- Maintenance Grounds
- Management
- Pest Control
- Security
- Sewer
- Trash
- Water
Association Name
- Aliki Tower
Association Phone
- 386-677-1455
Carport Spaces
- 0.00
Close Date
- 0000-00-00
Cooling
- Central Air
- Zoned
Country
- US
Covered Spaces
- 0.00
Exterior Features
- Balcony
- Dog Run
- Hurricane Shutters
- Lighting
- Outdoor Grill
- Outdoor Kitchen
- Shade Shutter(s)
- Storage
Fencing
- Other
Flooring
- Marble
- Tile
Garage Spaces
- 2.00
Heating
- Central
- Electric
- Zoned
Insurance Expense
- 0.00
Interior Features
- Accessibility Features
- Built-in Features
- Ceiling Fans(s)
- Eat-in Kitchen
- Elevator
- Open Floorplan
- Primary Bedroom Main Floor
- Sauna
- Solid Surface Counters
- Split Bedroom
- Stone Counters
- Thermostat
- Walk-In Closet(s)
- Wet Bar
Legal Description
- PART OF UNIT 24 IN DAYTONA BEACH THE ALIKI TOWER CONDO MB 35 PGS 26-36 INC PER OR 1993 PGS 0118-0202 INC PER OR 3394 PG 1149 (ALSO REFERENCE 4225-17-00-0241) PER OR 5277 PG 1939 PER OR 5619 PG 3660 PER OR 5619 PG 3662 PER OR 5742 PG 4536 PER OR 6309 PG 16
Levels
- Two
Living Area
- 5300.00
Lot Features
- City Limits
- Landscaped
- Near Public Transit
- Private
Area Major
- 32118 - Daytona Beach/Holly Hill
Net Operating Income
- 0.00
Occupant Type
- Owner
Open Parking Spaces
- 0.00
Other Expense
- 0.00
Other Structures
- Kennel/Dog Run
- Other
- Outdoor Kitchen
- Storage
Parcel Number
- 4225-17-00-0240
Parking Features
- Deeded
- Garage Door Opener
- Guest
- Underground
- Workshop in Garage
Pets Allowed
- Cats OK
- Dogs OK
- Yes
Pool Features
- Heated
- In Ground
Possession
- Close Of Escrow
Property Condition
- Completed
Property Type
- Residential
Roof
- Other
Sewer
- Public Sewer
Style
- Contemporary
Tax Year
- 2024
Township
- 14
Unit Number
- 24
Utilities
- BB/HS Internet Available
- Cable Connected
- Electricity Connected
- Propane
- Sewer Connected
- Water Connected
View
- City
- Water
Views
- 776
Virtual Tour Url
- https://vimeo.com/991081850
Water Source
- Public
Year Built
- 1980
Zoning Code
- RESI



