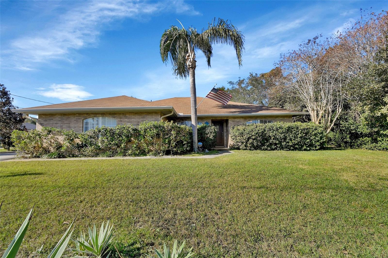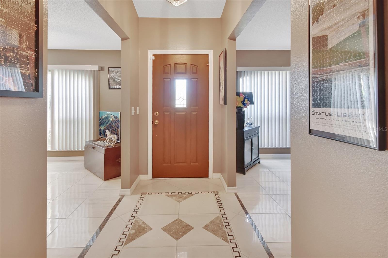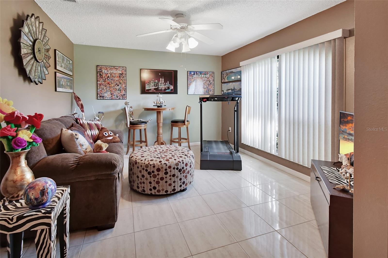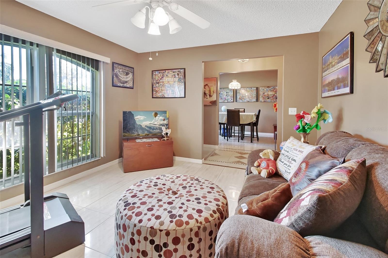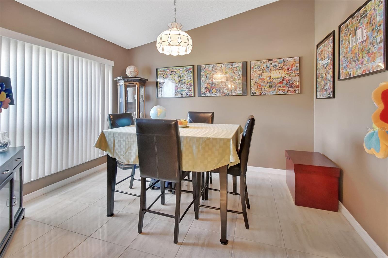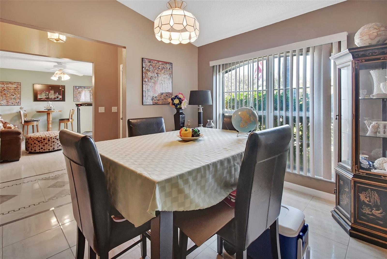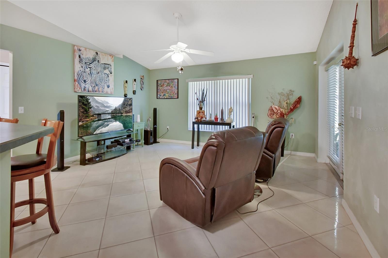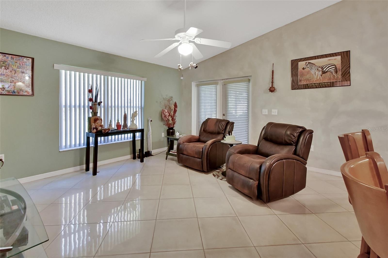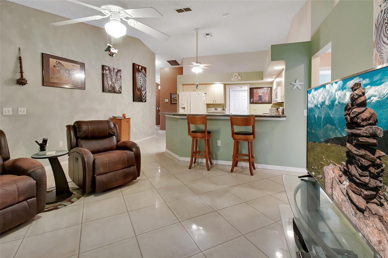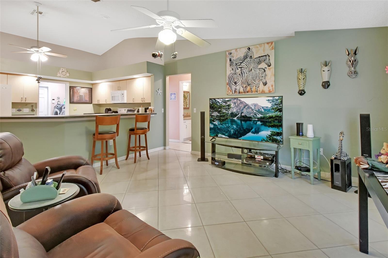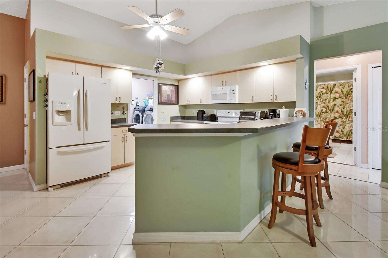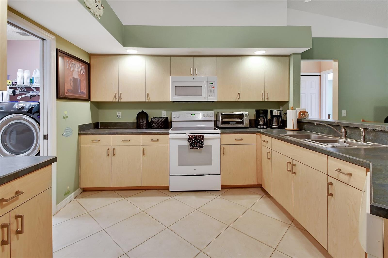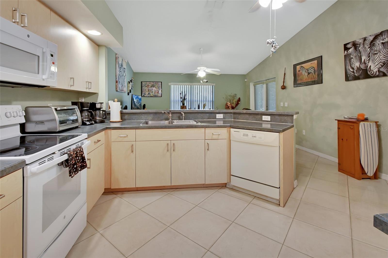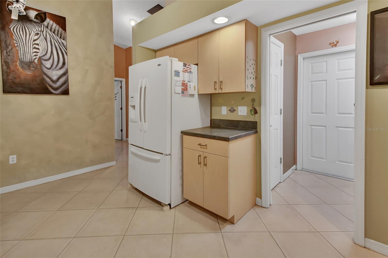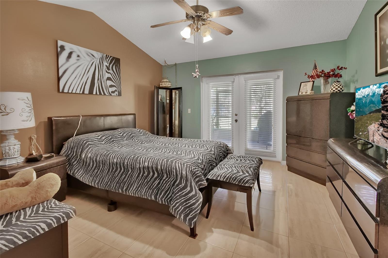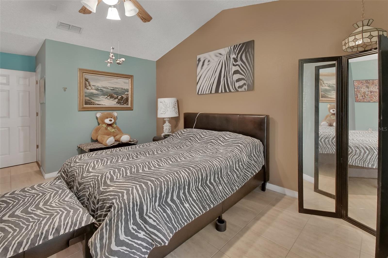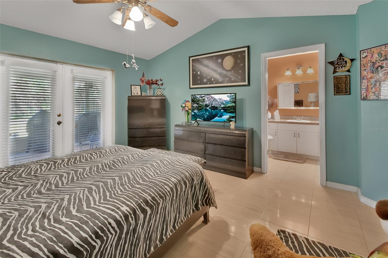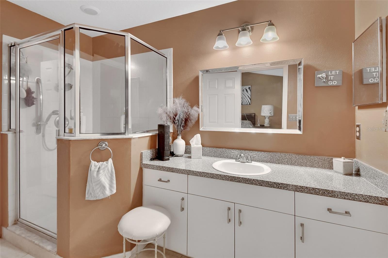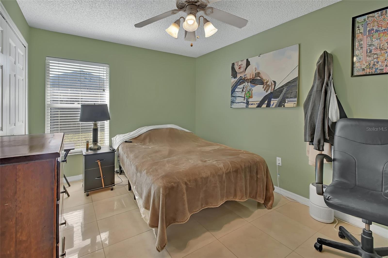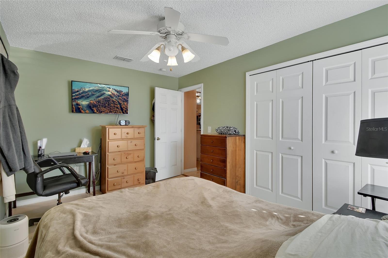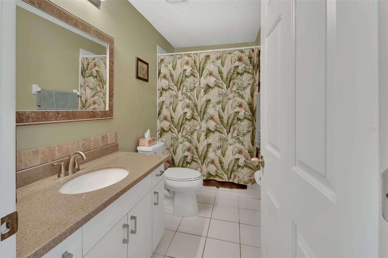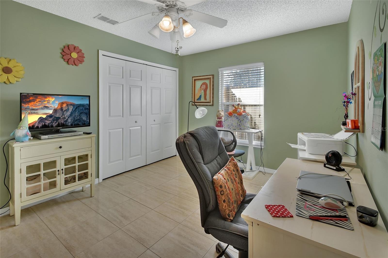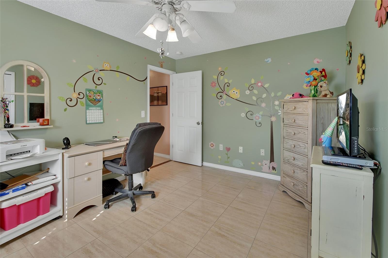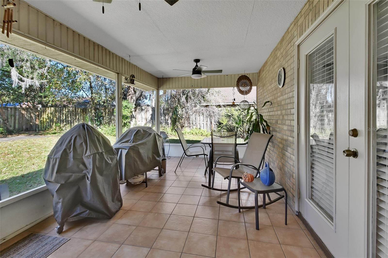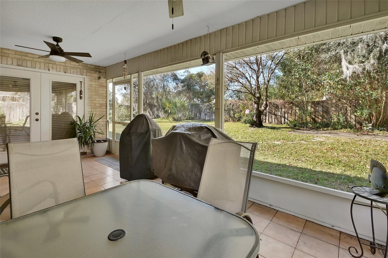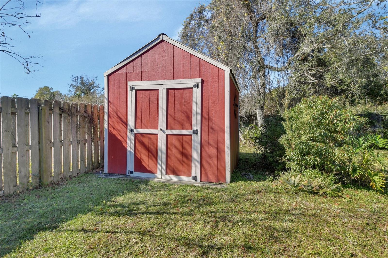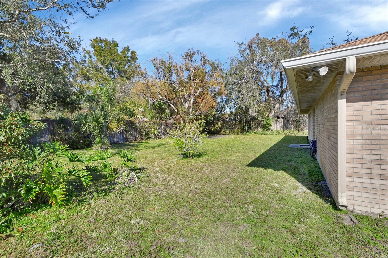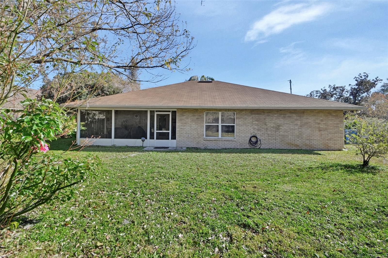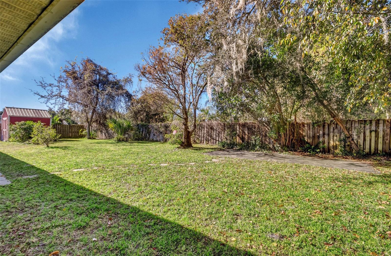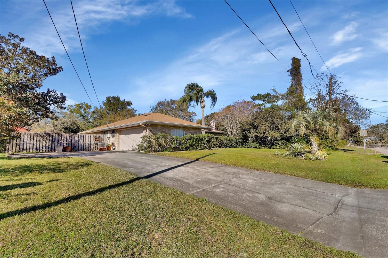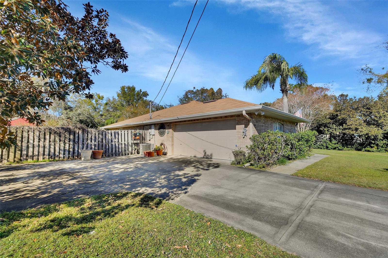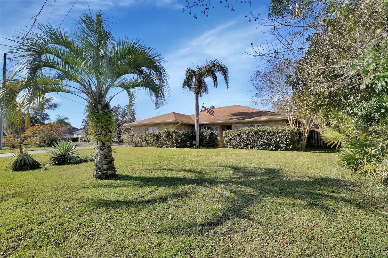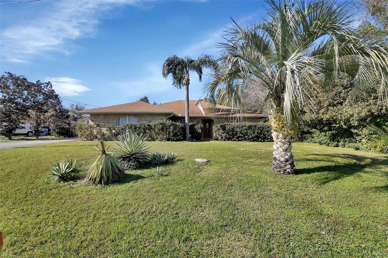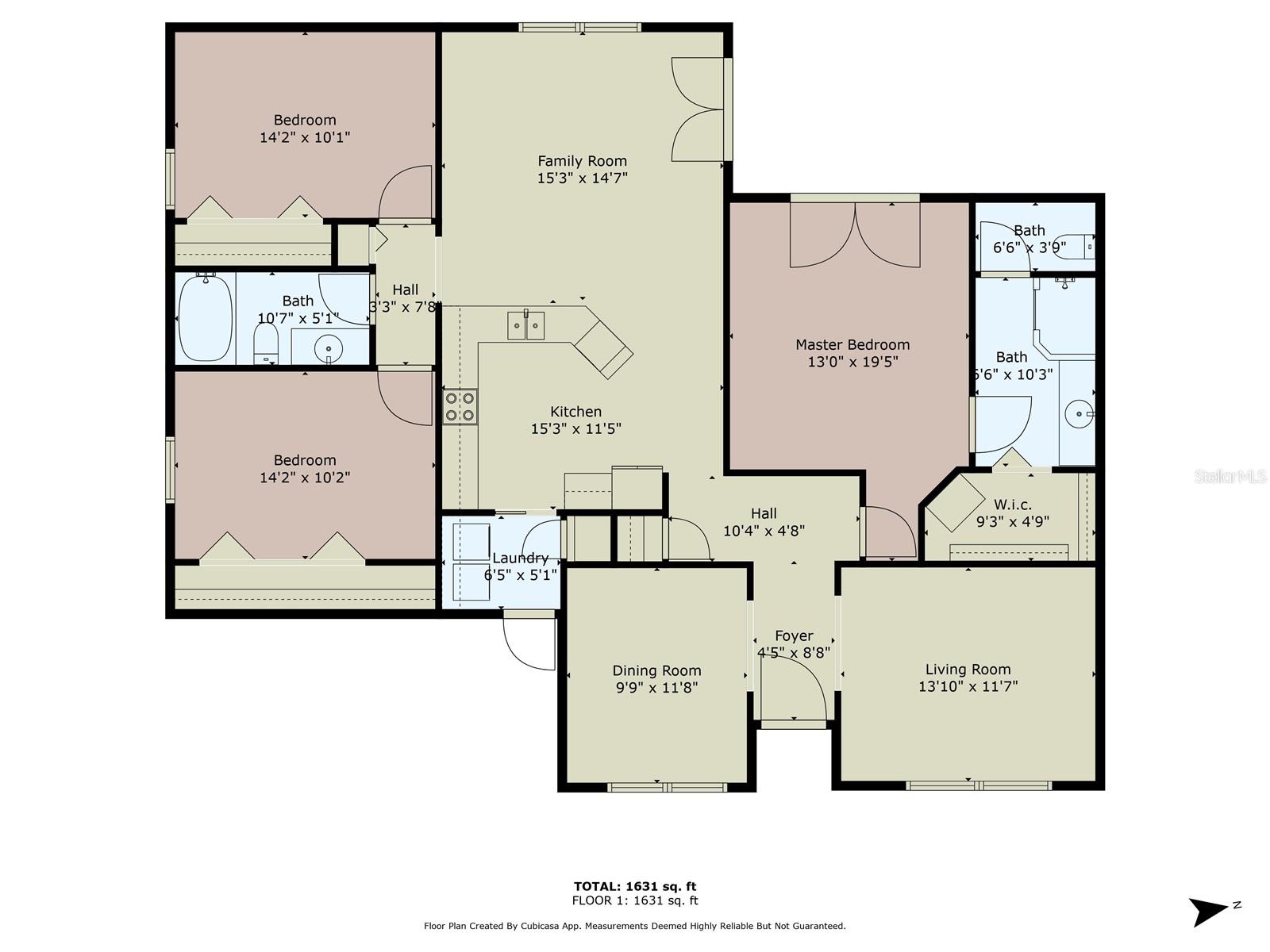2994 Annez Way, DEBARY, FL 32713
Contact Broker IDX Sites Inc.
Schedule A Showing
Request more information
- MLS#: V4940263 ( Residential )
- Street Address: 2994 Annez Way
- Viewed: 29
- Price: $377,500
- Price sqft: $156
- Waterfront: No
- Year Built: 2001
- Bldg sqft: 2413
- Bedrooms: 3
- Total Baths: 2
- Full Baths: 2
- Garage / Parking Spaces: 2
- Days On Market: 171
- Additional Information
- Geolocation: 28.9049 / -81.2801
- County: VOLUSIA
- City: DEBARY
- Zipcode: 32713
- Subdivision: Orange City Estates
- Provided by: WATSON REALTY CORP
- Contact: Ruthann Costa
- 386-734-4559

- DMCA Notice
-
DescriptionMotivated Seller No HOA! This charming three bedroom, two bath home with a two car garage is located in a prime area near shops, restaurants, and I 4, offering both convenience and comfort. As you enter, youll be greeted by a living room to your right and a formal dining room to your left. The home features an open family room and kitchen combo, perfect for entertaining. French doors in both the primary bedroom and family room lead out to a screened in back porch, where you can enjoy the privacy of your backyard. The home has a split bedroom floor plan, with the primary bedroom to the right and the two additional bedrooms on the left, providing privacy for everyone. Tile flooring runs throughout the home, and the family room and kitchen boast vaulted ceilings that add to the spacious feel. The large, 10' x 20' tiled screened porch is an ideal spot to relax and enjoy the outdoors. The property also includes a side entry garage, adding to its curb appeal. Roof replaced in 2018, a new water heater installed in 2024, drain field replaced 2025. The home is on city water and septic, well for irrigation. Located just 30 minutes from both Orlando and Daytona Beach, this home offers easy access to I 4. Plus, the seller is offering a one year home warranty for peace of mind. Schedule an appointment today to view this beautiful home!
Property Location and Similar Properties
Features
Appliances
- Dishwasher
- Electric Water Heater
- Exhaust Fan
- Microwave
- Range
- Refrigerator
Home Owners Association Fee
- 0.00
Carport Spaces
- 0.00
Close Date
- 0000-00-00
Cooling
- Central Air
Country
- US
Covered Spaces
- 0.00
Exterior Features
- French Doors
- Rain Gutters
Fencing
- Wood
Flooring
- Tile
Garage Spaces
- 2.00
Heating
- Central
Insurance Expense
- 0.00
Interior Features
- Ceiling Fans(s)
- Kitchen/Family Room Combo
- Split Bedroom
- Thermostat
- Vaulted Ceiling(s)
- Walk-In Closet(s)
- Window Treatments
Legal Description
- 24-18-30 LOT 5 BLK 17 ORANGE CITY ESTATES UNITS 1 & 2 MB 23 PGS 61-62 INC EXC 56.25% SUBSURFACE RIGHTS PER OR 4622 PGS 3706-3707 PER OR 5610 PG 2479 PER OR 6800 PG 4090 PER OR 7050 PG 4369 PER OR 7240 PG 4407
Levels
- One
Living Area
- 1709.00
Area Major
- 32713 - Debary
Net Operating Income
- 0.00
Occupant Type
- Owner
Open Parking Spaces
- 0.00
Other Expense
- 0.00
Parcel Number
- 23-18-30-01-17-0050
Property Type
- Residential
Roof
- Shingle
Sewer
- Septic Tank
Tax Year
- 2024
Township
- 18S
Utilities
- Cable Available
- Electricity Connected
- Water Connected
Views
- 29
Virtual Tour Url
- https://www.propertypanorama.com/instaview/stellar/V4940263
Water Source
- Public
Year Built
- 2001
Zoning Code
- 01R4



