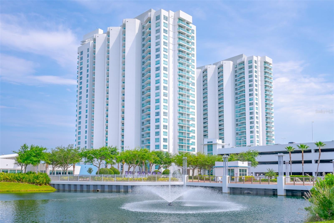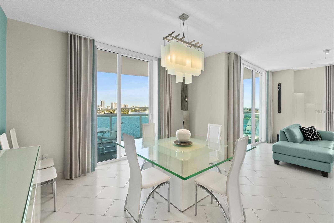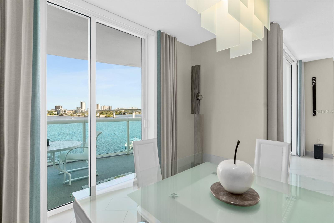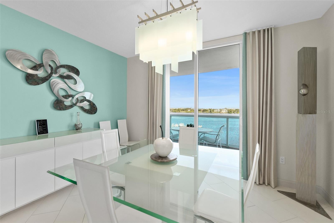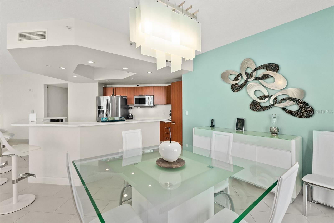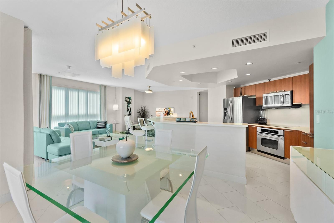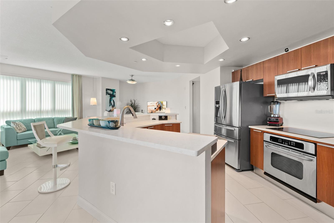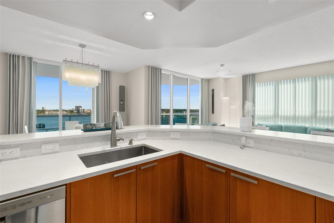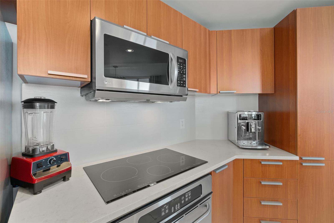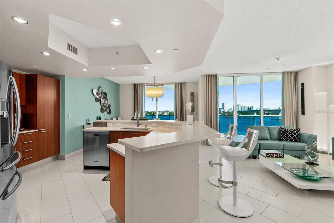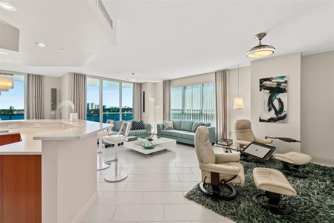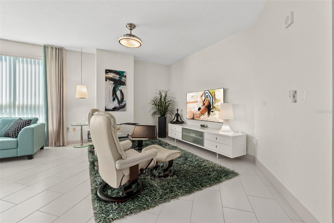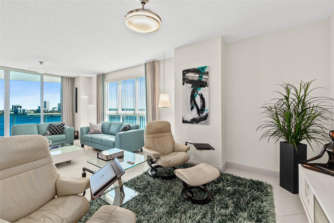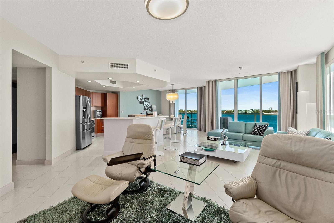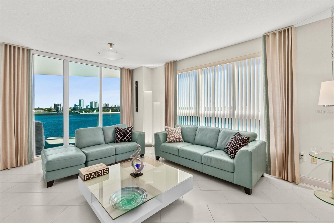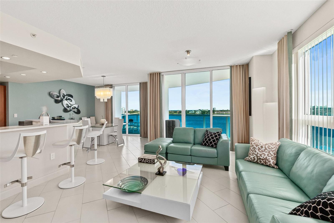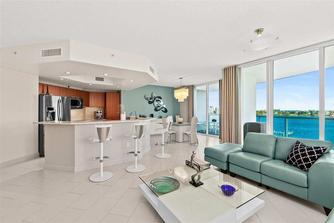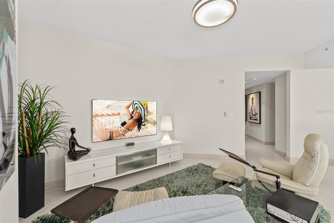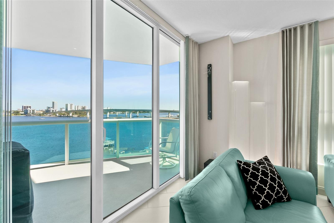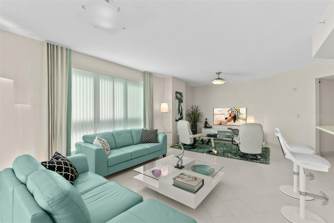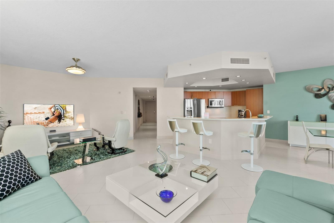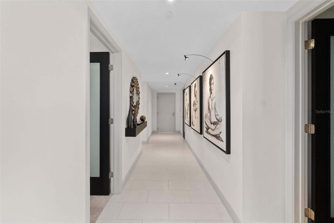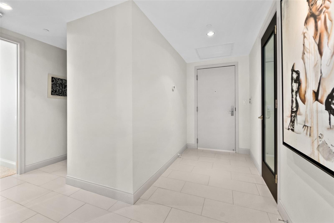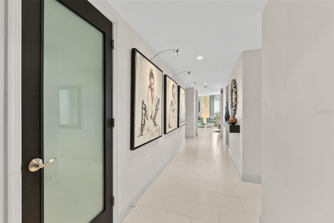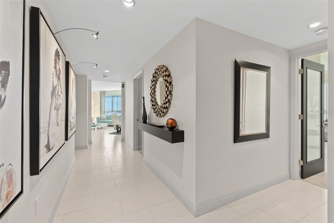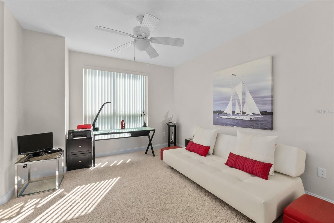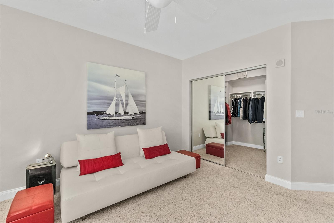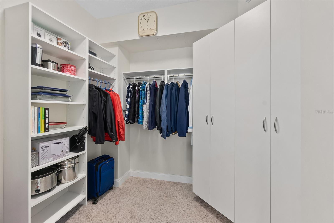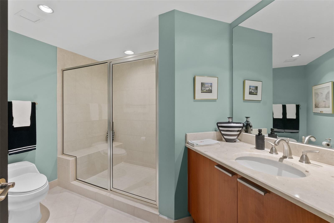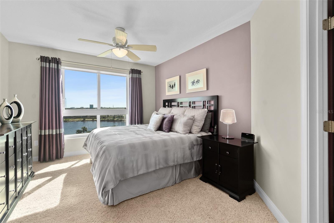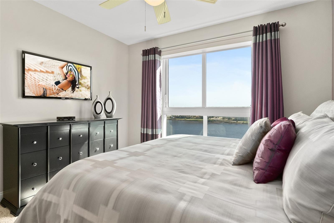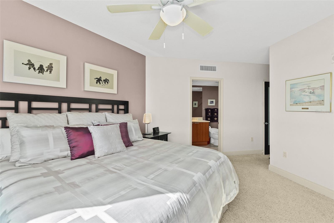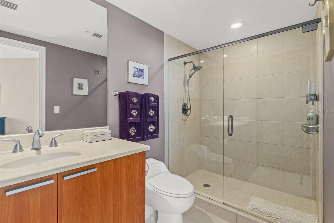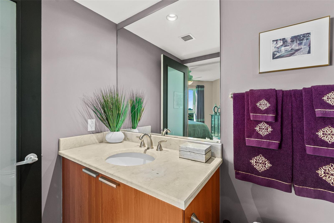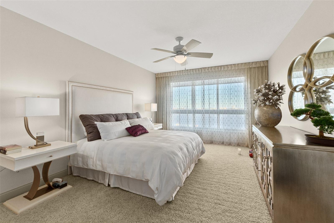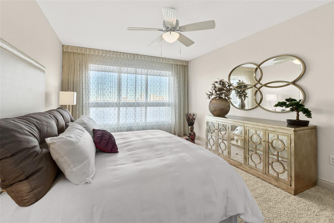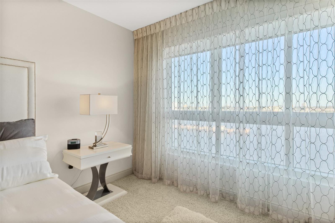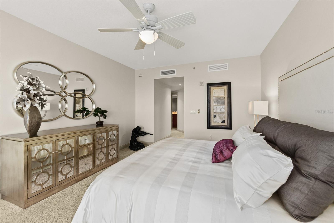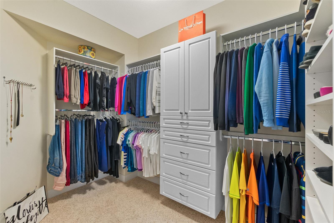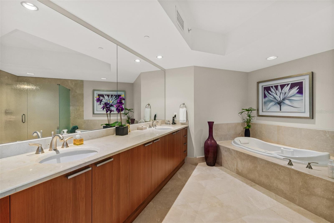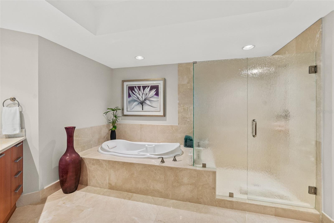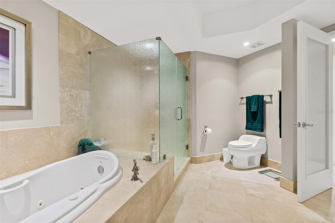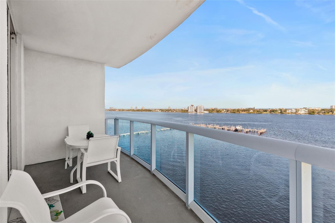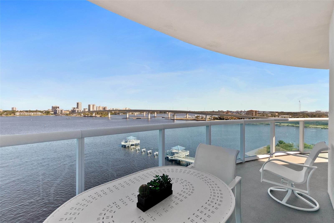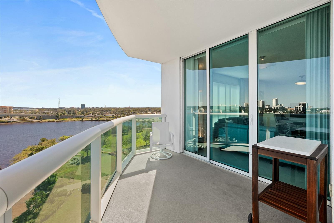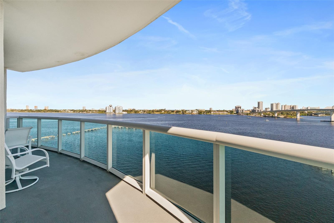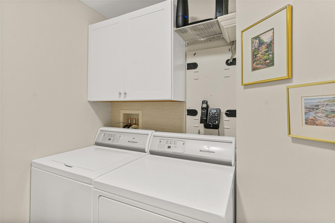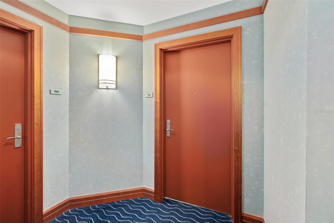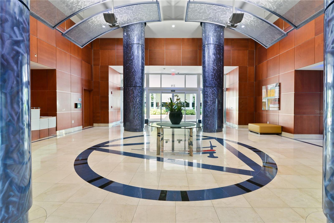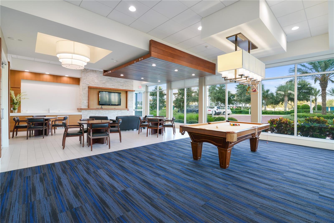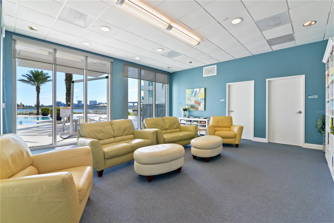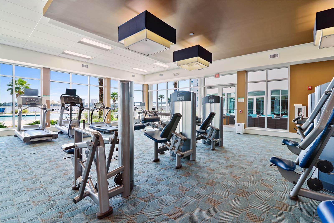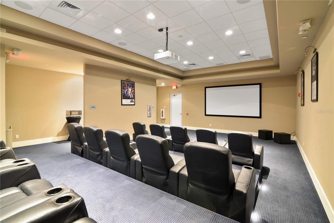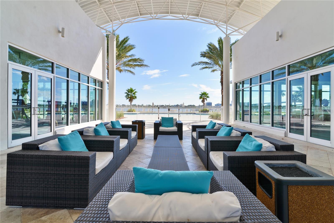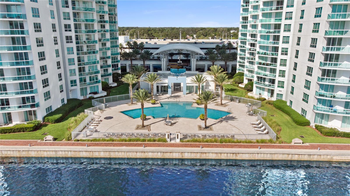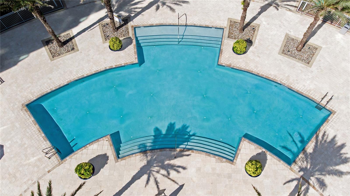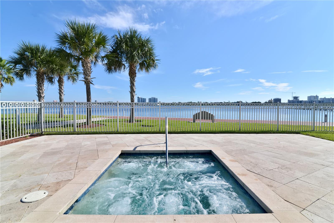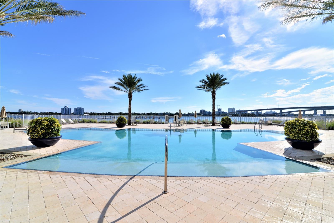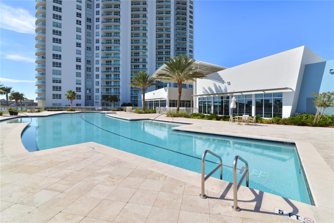231 Riverside Drive 701, HOLLY HILL, FL 32117
Contact Broker IDX Sites Inc.
Schedule A Showing
Request more information
- MLS#: V4939703 ( Residential )
- Street Address: 231 Riverside Drive 701
- Viewed: 88
- Price: $588,000
- Price sqft: $241
- Waterfront: Yes
- Wateraccess: Yes
- Waterfront Type: River Front
- Year Built: 2007
- Bldg sqft: 2441
- Bedrooms: 3
- Total Baths: 3
- Full Baths: 3
- Garage / Parking Spaces: 1
- Days On Market: 211
- Additional Information
- Geolocation: 29.2323 / -81.0274
- County: VOLUSIA
- City: HOLLY HILL
- Zipcode: 32117
- Provided by: REALTY PROS ASSURED
- Contact: Sandy Cook
- 386-766-7653

- DMCA Notice
-
DescriptionThis extraordinary condominium estate re imagines modern extravagance! Towering impact resistant windows & sliders showcase beautiful jewel toned water views! Soaring ceilings & pristine tile flooring flow seamlessly through the expansive, open concept floor plan. The chef inspired kitchen is anchored by a sleek island with quartz counter tops and italian cabinetry & top tier ss appliances. Featuring panoramic views through triple walls of glass. The great room opens to a resort style riverfront balcony. The owner's suite is a private sanctuary of white on white tranquility, with a walk in closet with built ins & a spa like bath with a glass enclosed shower & separate jacuzzi tub. The guest wing boasts privacy and comfort, while each bedroom has a full bath and every room showcases water views! The custom designed laundry room flaunts side by side commercial washer & dryer. Safety and comfort are paramount, located within a gated community offering 18 acres of award winning amenities encompassing 2 waterfront swimming pools, 2 game rooms, a resort style fitness center, movie theatre, steam saunas, 5 star banquet facilities in a convenient central location. Everyone dreaming of the ultimate coastal lifestyle, this is for you! Sqaure footage received from tax rolls. All information intended to be accurate but cannot be guaranteed.
Property Location and Similar Properties
Features
Waterfront Description
- River Front
Appliances
- Dishwasher
- Dryer
- Microwave
- Range
- Refrigerator
- Washer
Association Amenities
- Clubhouse
- Elevator(s)
- Fitness Center
- Gated
- Pool
- Sauna
- Security
- Spa/Hot Tub
- Storage
Home Owners Association Fee
- 0.00
Home Owners Association Fee Includes
- Cable TV
- Insurance
- Maintenance Grounds
- Pest Control
- Security
- Sewer
- Trash
- Water
Carport Spaces
- 0.00
Close Date
- 0000-00-00
Cooling
- Central Air
Country
- US
Covered Spaces
- 0.00
Exterior Features
- Balcony
Flooring
- Carpet
- Tile
Garage Spaces
- 1.00
Heating
- Central
- Electric
Insurance Expense
- 0.00
Interior Features
- Ceiling Fans(s)
- Open Floorplan
- Walk-In Closet(s)
Legal Description
- UNIT 701 BLDG 1 MARINA GRANDE ON THE HALIFAX I CONDO PER OR 6136 PG 4670 PER OR 6182 PG 3254 PER OR 6606 PG 1757 PER OR 6932 PG 1694
Levels
- One
Living Area
- 2239.00
Area Major
- 32117 - Daytona Beach
Net Operating Income
- 0.00
Occupant Type
- Owner
Open Parking Spaces
- 0.00
Other Expense
- 0.00
Parcel Number
- 5337-48-01-0701
Pets Allowed
- Breed Restrictions
- Cats OK
- Dogs OK
- Number Limit
- Size Limit
Pool Features
- In Ground
Possession
- Close Of Escrow
Property Condition
- Completed
Property Type
- Residential
Roof
- Other
Sewer
- Public Sewer
Tax Year
- 2023
Township
- 15
Unit Number
- 701
Utilities
- Other
Views
- 88
Virtual Tour Url
- https://www.youtube.com/embed/nb0GUPNL-Ls?si=NfCBhKY3cVx3yK2Z
Water Source
- Public
Year Built
- 2007
Zoning Code
- SF



