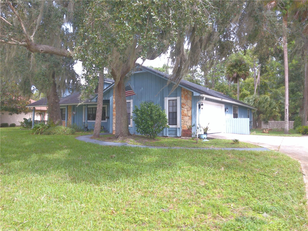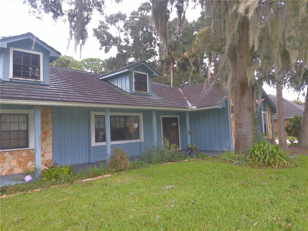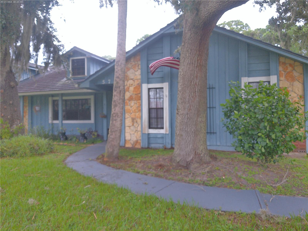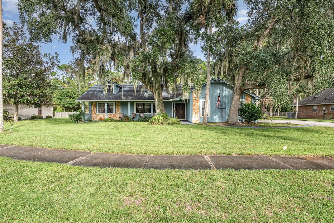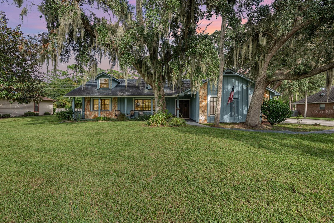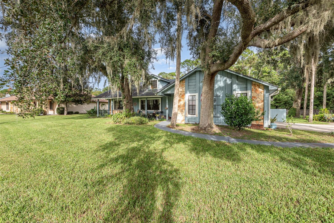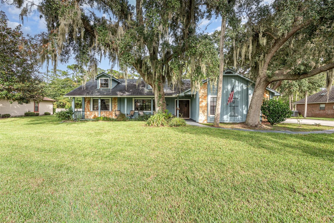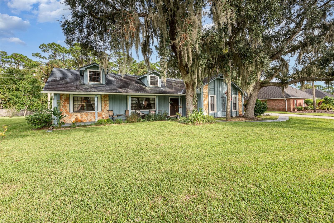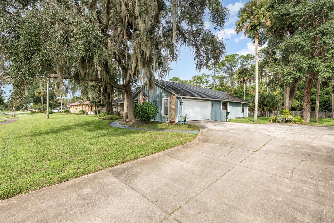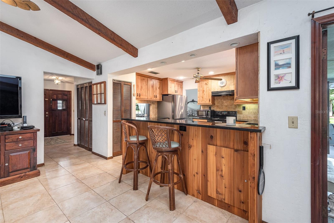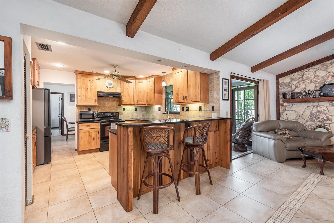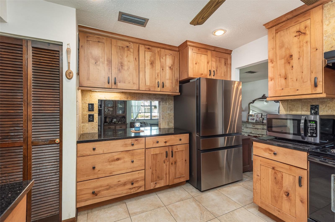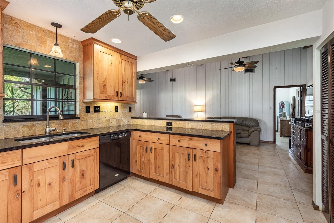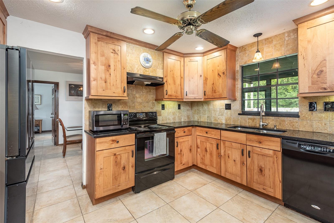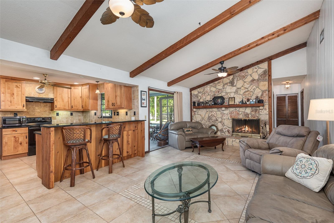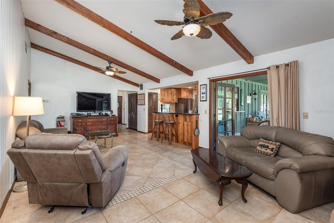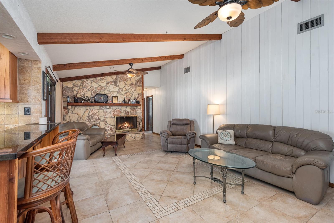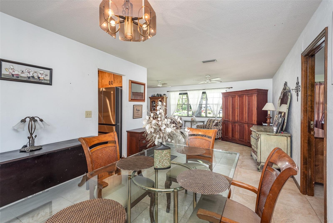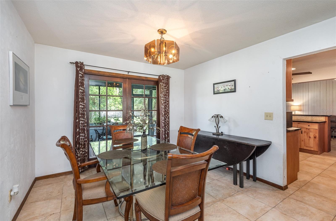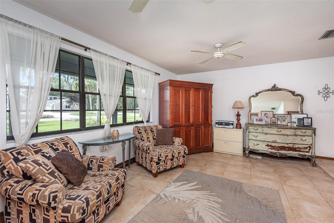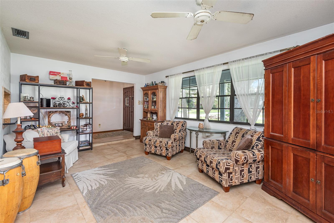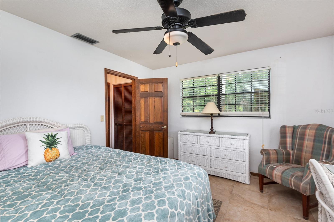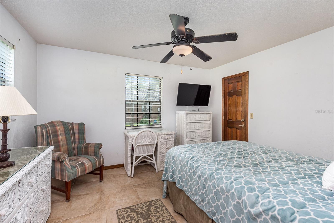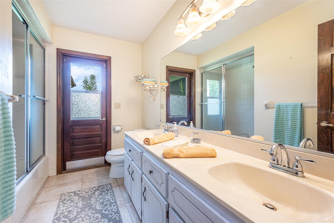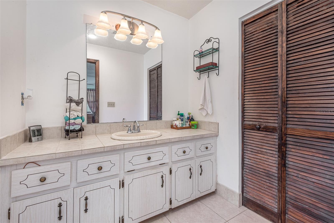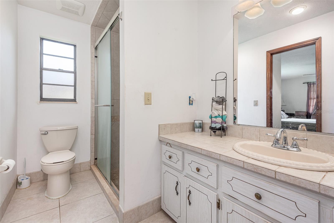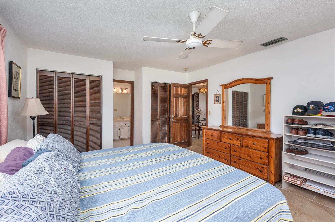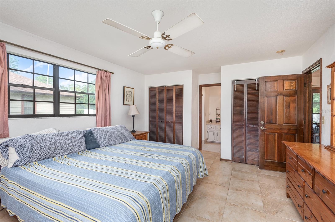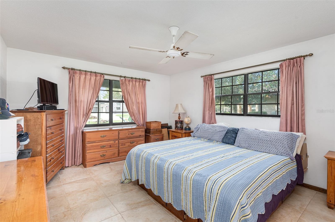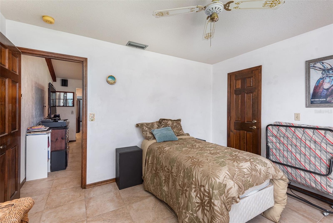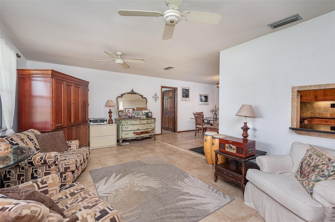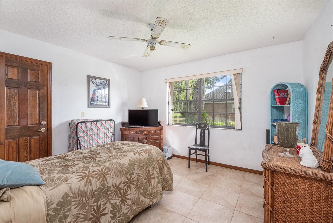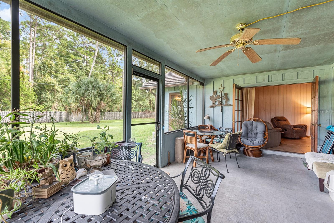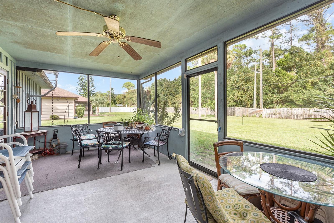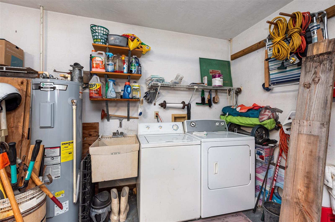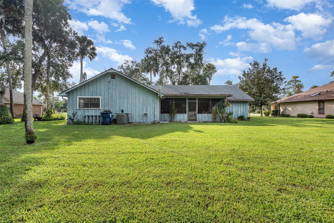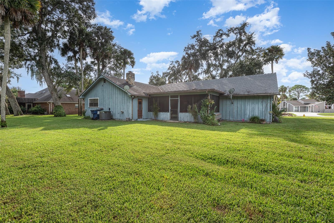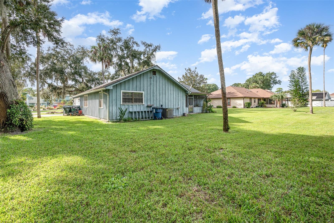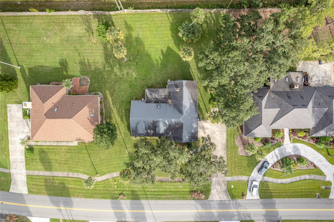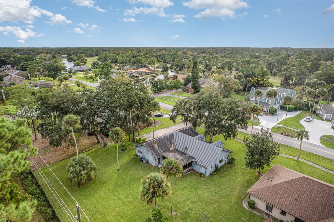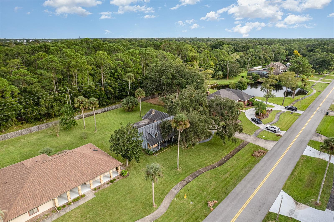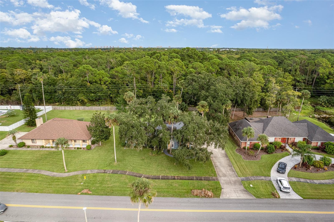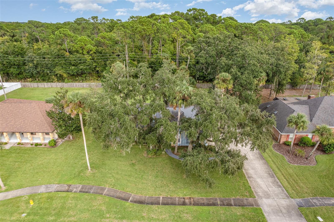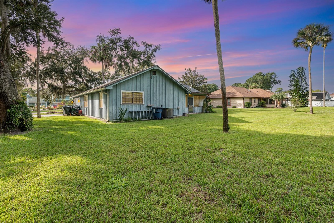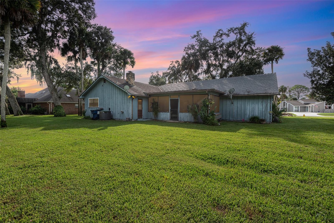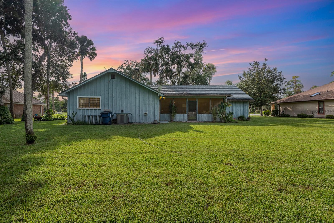573 Pelican Bay Drive, DAYTONA BEACH, FL 32119
Contact Broker IDX Sites Inc.
Schedule A Showing
Request more information
- MLS#: V4938516 ( Residential )
- Street Address: 573 Pelican Bay Drive
- Viewed: 164
- Price: $364,900
- Price sqft: $126
- Waterfront: No
- Year Built: 1981
- Bldg sqft: 2892
- Bedrooms: 3
- Total Baths: 2
- Full Baths: 2
- Garage / Parking Spaces: 2
- Days On Market: 289
- Additional Information
- Geolocation: 29.1524 / -81.0453
- County: VOLUSIA
- City: DAYTONA BEACH
- Zipcode: 32119
- Subdivision: Pelican Bay Ph 02
- Elementary School: South Daytona Elem
- Middle School: Silver Sands
- High School: Atlantic
- Provided by: LPT REALTY LLC (DAYTONA BEACH)
- Contact: Lydia Cassaro
- 877-366-2213

- DMCA Notice
-
DescriptionSellers are motivaed! BRING ALL OFFERS. It needs a little love, but you can finance the updates. Maybe an FHA Renovation Loan 203(k) can make this perfectly located home into the ultimate dream home? Comps in this neighbrhood with less square footage ore selling at $429,000! Are you ready to be a part of the most desirable golf club neighborhood in Daytona Beach? Welcome to your new home in the Breathtaking Pelican Bay gated Golf Community offering continuous security with two gate houses and round the clock security. There is a lovely paved walkway welcoming you to this charming home's front porch. This home has a spacious split bedroom plan with a 2 car garage and magnificent park like backyard with a screened in back porch for enjoying the picturesque views. The beautiful home has features such as cathedral ceilings and a Florida field stone wood burning fireplace in the huge family room. The Lovely kitchen has gorgeous Galaxy granite countertops, all wood custom kitchen cabinets, new kitchen faucets, new garbage disposal and a stainless steel Samsung WIFI refrigerator. There is ceramic tile throughout the home, formal dining room with French doors to the 21x12 screened in porch. The Huge (17x13) primary bedroom is perfect for a king size bed. Back bedroom has its own private entrance and could be easily converted to an in law suite. Roof is durable Faux cedar shake aluminum tile. BRAND NEW HVAC to be installed! Water heater 2023! Double doors lead to large entry foyer. The Oversized 2 car garage has PLENTY OF SPACE. 2892 Total Square footage! Gorgeous landscaping with Magnolia trees, crepe myrtles and hibiscus sitting on well over an 1/2 an acre oversized lot with sprinkler system. This is the perfect location; only minutes away from the World's most famous beach, and near I 95 or I 4. It is only minutes away from shopping, wonderful award winning restaurants, nightlife, the Daytona International airport, the famous Daytona International Speedway, Halifax Hospital, museums, award winning colleges and parks. It is conveniently located near the interstates so that traveling to either Orlando, St. Augustine or the Space Coast is just an hour away. If pre qulaified with preferred lender, a $1500 credit will be offered. All information deemed reliable but not guaranteed and should be independently verified.
Property Location and Similar Properties
Features
Appliances
- Dishwasher
- Disposal
- Range
- Refrigerator
Home Owners Association Fee
- 0.00
Home Owners Association Fee Includes
- Guard - 24 Hour
- Security
Association Name
- Marni Knight
Association Phone
- 386-322-0110
Carport Spaces
- 0.00
Close Date
- 0000-00-00
Cooling
- Central Air
Country
- US
Covered Spaces
- 0.00
Exterior Features
- French Doors
Flooring
- Ceramic Tile
Garage Spaces
- 2.00
Heating
- Central
High School
- Atlantic High
Insurance Expense
- 0.00
Interior Features
- Cathedral Ceiling(s)
- Ceiling Fans(s)
- High Ceilings
- Split Bedroom
- Stone Counters
- Vaulted Ceiling(s)
- Walk-In Closet(s)
Legal Description
- LOT 8 PELICAN BAY PHASE II MB 37 PG 7 PER OR 2411 PG 1449 PER OR 6420 PG 1278 PER OR 7665 PG 2991 PER OR 8219 PG 0473
Levels
- One
Living Area
- 1882.00
Lot Features
- Landscaped
- Near Golf Course
- Oversized Lot
Middle School
- Silver Sands Middle
Area Major
- 32119 - Daytona Beach/S Daytona Beach
Net Operating Income
- 0.00
Occupant Type
- Owner
Open Parking Spaces
- 0.00
Other Expense
- 0.00
Parcel Number
- 52-36-06-00-0080
Parking Features
- Driveway
- Garage Door Opener
Pets Allowed
- Cats OK
- Dogs OK
Possession
- Close Of Escrow
Property Type
- Residential
Roof
- Metal
- Tile
School Elementary
- South Daytona Elem
Sewer
- Public Sewer
Style
- Ranch
Tax Year
- 2023
Township
- 15
Utilities
- BB/HS Internet Available
- Electricity Connected
- Public
- Water Connected
View
- Trees/Woods
Views
- 164
Virtual Tour Url
- https://www.zillow.com/view-imx/43b49986-046b-46a3-8daf-e1a09349e3e3?setAttribution=mls&wl=true&initialViewType=pano&utm_source=dashboard
Water Source
- Public
Year Built
- 1981
Zoning Code
- 02RPUD



