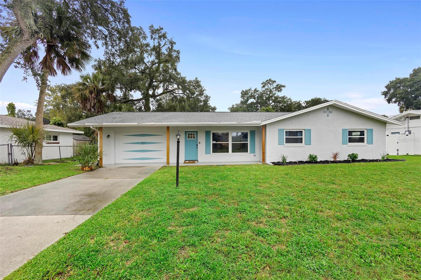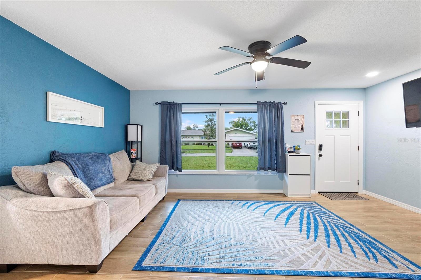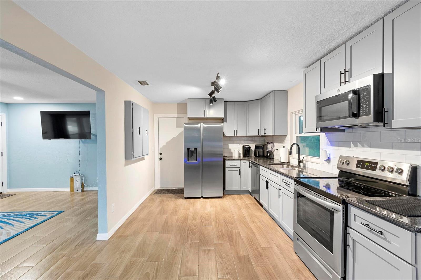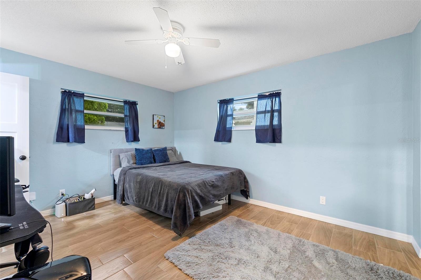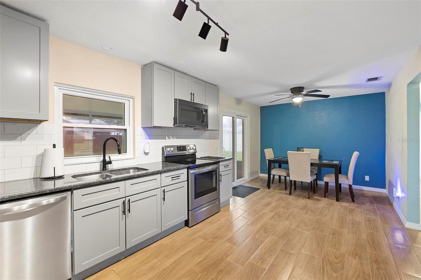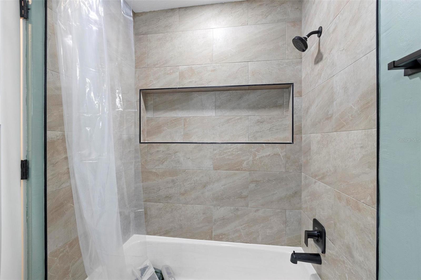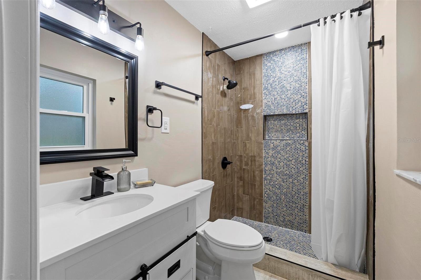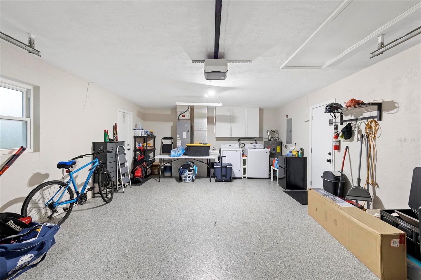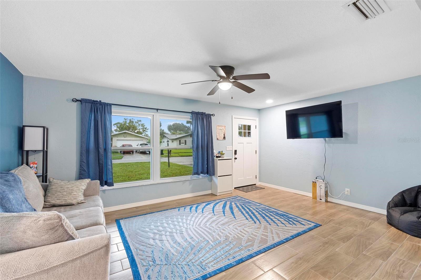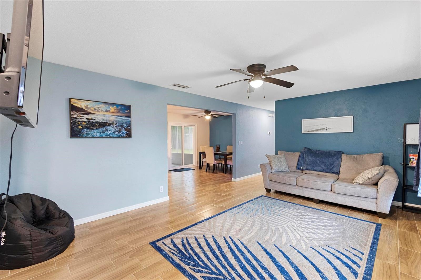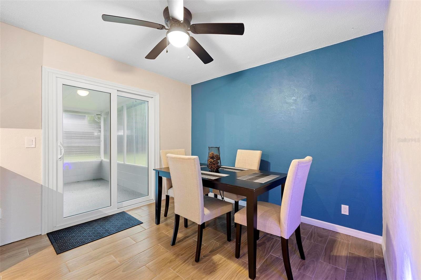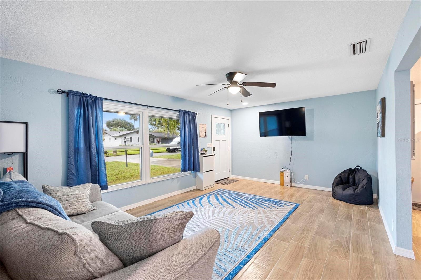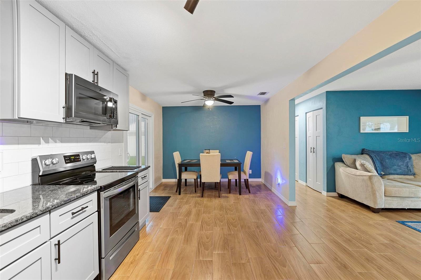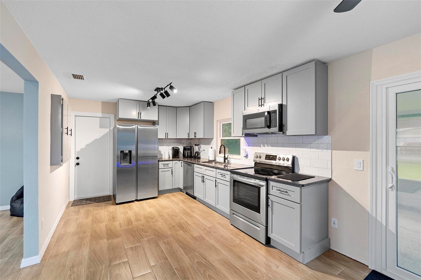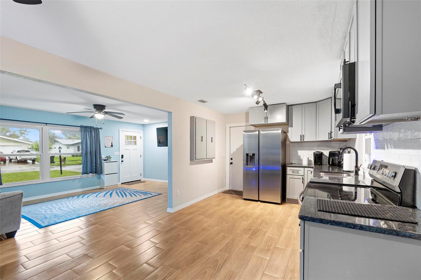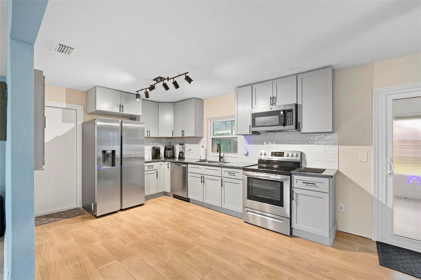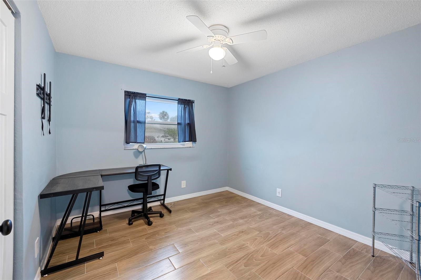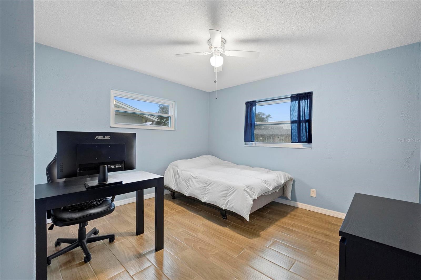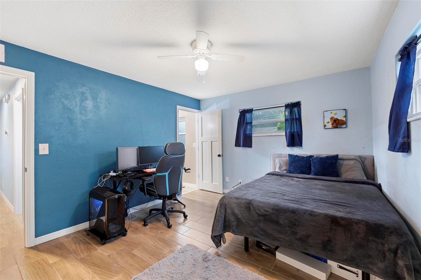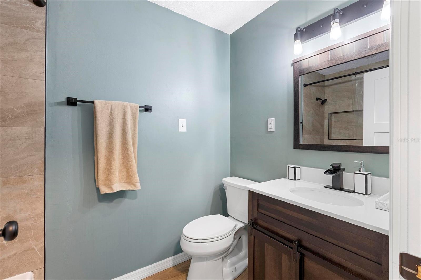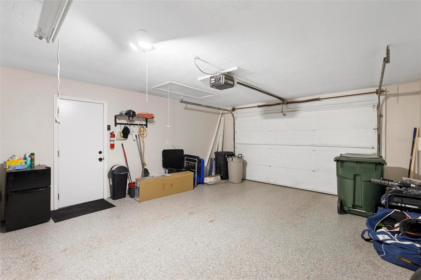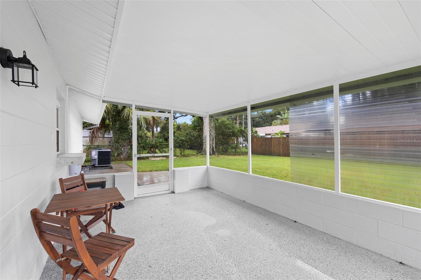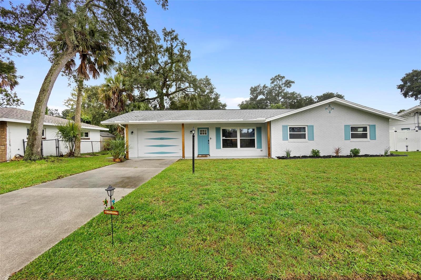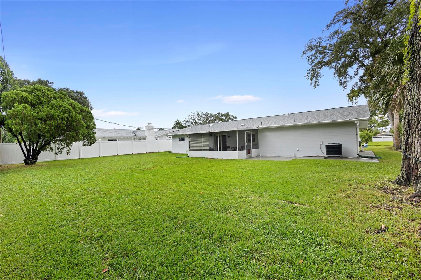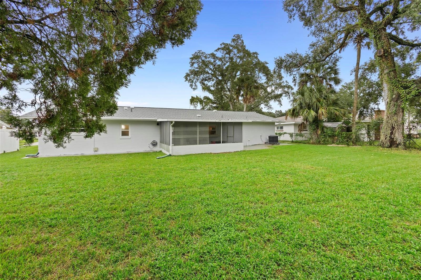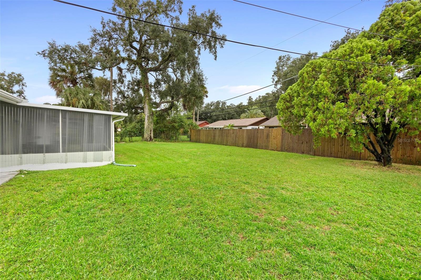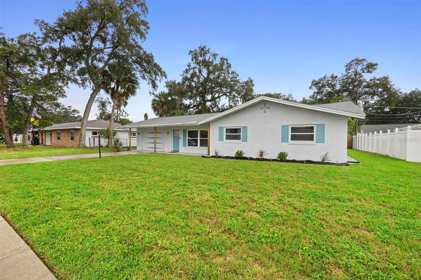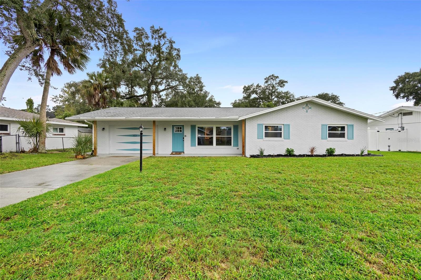1412 Ruthbern Road, DAYTONA BEACH, FL 32114
Contact Broker IDX Sites Inc.
Schedule A Showing
Request more information
- MLS#: V4938473 ( Residential )
- Street Address: 1412 Ruthbern Road
- Viewed: 51
- Price: $289,000
- Price sqft: $148
- Waterfront: No
- Year Built: 1976
- Bldg sqft: 1958
- Bedrooms: 3
- Total Baths: 2
- Full Baths: 2
- Garage / Parking Spaces: 2
- Days On Market: 306
- Additional Information
- Geolocation: 29.1796 / -81.0245
- County: VOLUSIA
- City: DAYTONA BEACH
- Zipcode: 32114
- Subdivision: Fairway
- Elementary School: Turie T. Small Elem
- Middle School: Campbell
- High School: Mainland
- Provided by: RE/MAX SIGNATURE
- Contact: Amanda Lobb
- 386-673-7001

- DMCA Notice
-
Description$10K in closing costs for full price offer! This stunning, like new three bedroom, two bath home boasts an open layout with warm plank tile flooring throughout. The modern kitchen features soft close cabinets, granite countertops, stainless steel appliances, and a new sliding door leading to a screened porch with epoxy flooring and extended concrete pad. Freshly painted throughout, the home includes all new windows, light fixtures, recessed lighting, closet doors, Nest thermostat, and a new HVAC system with updated ductwork. The guest bath is updated with a refinished tub, stone vanity, and new fixtures, while the master bath showcases a beautiful penny tile walk in shower. The two car garage, with new garage door, is equipped with an epoxy floor, new washer/dryer, storage, updated electrical panel, and attic access. Outside, enjoy fresh paint, new sidewalks, French drains, irrigation, landscaping, and a 2015 roof with new soffits. Located just minutes from shopping, Embry Riddle, Daytona State, and I 4.
Property Location and Similar Properties
Features
Appliances
- Dishwasher
- Dryer
- Range
- Refrigerator
- Washer
Home Owners Association Fee
- 0.00
Carport Spaces
- 0.00
Close Date
- 0000-00-00
Cooling
- Central Air
Country
- US
Covered Spaces
- 0.00
Exterior Features
- Lighting
- Rain Gutters
Flooring
- Tile
Garage Spaces
- 2.00
Heating
- Central
- Electric
High School
- Mainland High School
Insurance Expense
- 0.00
Interior Features
- Ceiling Fans(s)
Legal Description
- LOT 4 BLK 6 FAIRWAY UNIT 5 MB 32 PG 39 PER OR 3699 PG 0071 PER OR 6224 PGS 4332-4333 PER OR 6236 PG 2194 PER OR 6236 PG 2195 PER OR 7303 PG 2920 PER OR 8249 PG 4257
Levels
- One
Living Area
- 1204.00
Middle School
- Campbell Middle
Area Major
- 32114 - Daytona Beach
Net Operating Income
- 0.00
Occupant Type
- Owner
Open Parking Spaces
- 0.00
Other Expense
- 0.00
Parcel Number
- 5340-14-06-0040
Pets Allowed
- Yes
Property Type
- Residential
Roof
- Shingle
School Elementary
- Turie T. Small Elem
Sewer
- Public Sewer
Style
- Ranch
Tax Year
- 2023
Township
- 15
Utilities
- Cable Available
- Electricity Available
- Phone Available
- Sewer Available
- Water Available
Views
- 51
Virtual Tour Url
- https://www.propertypanorama.com/instaview/stellar/V4938473
Water Source
- Public
Year Built
- 1976
Zoning Code
- 02R1B



