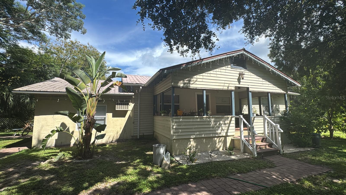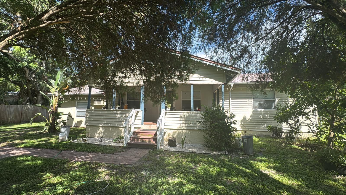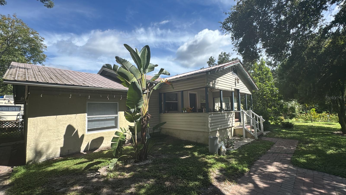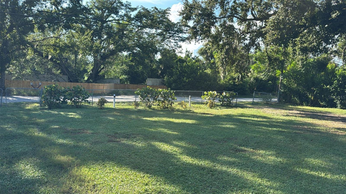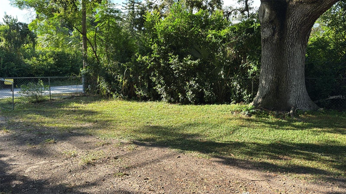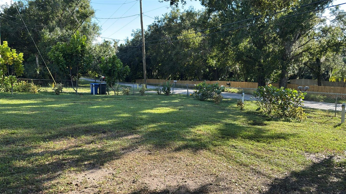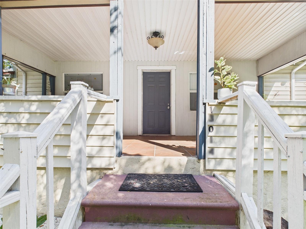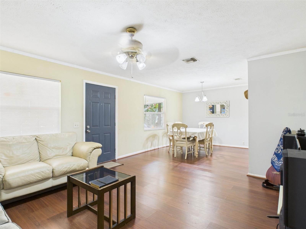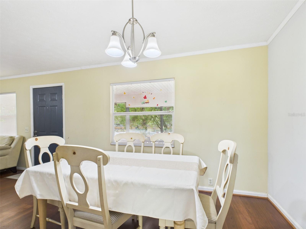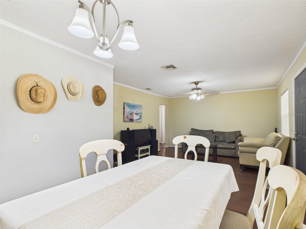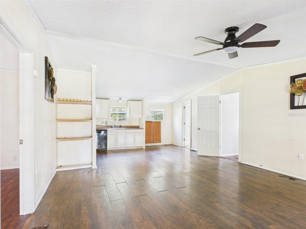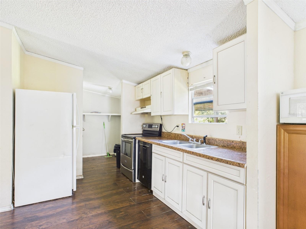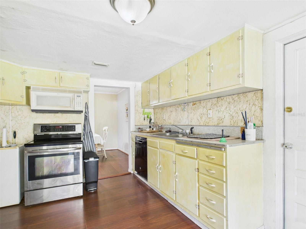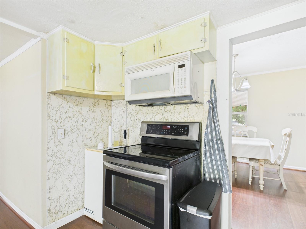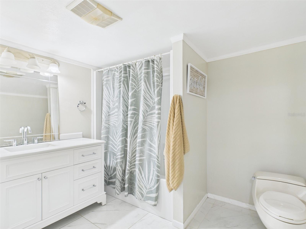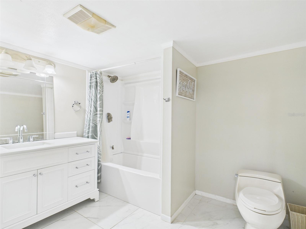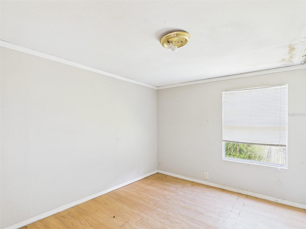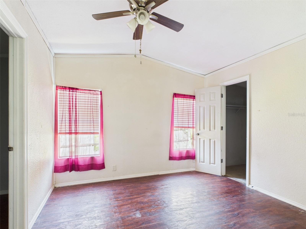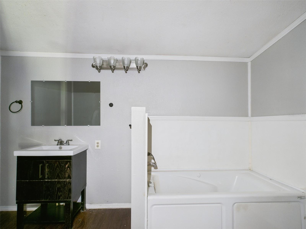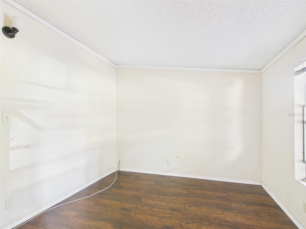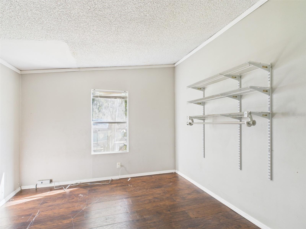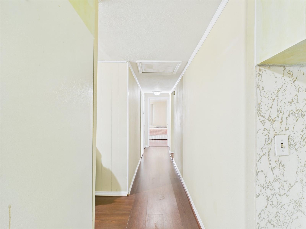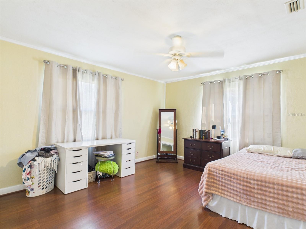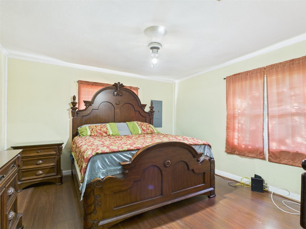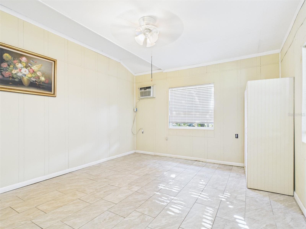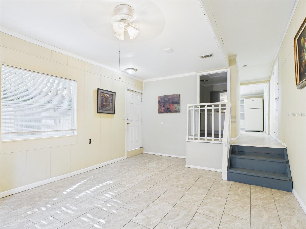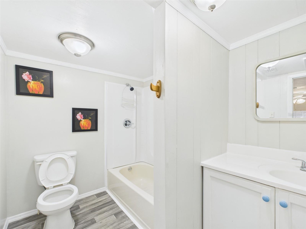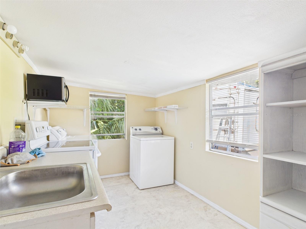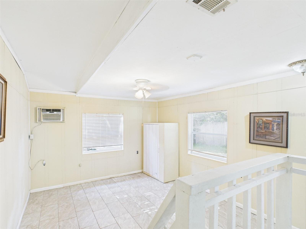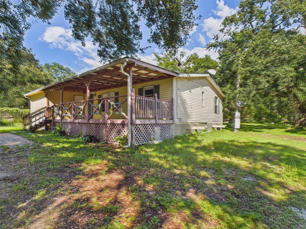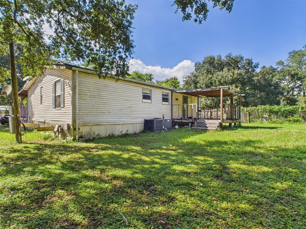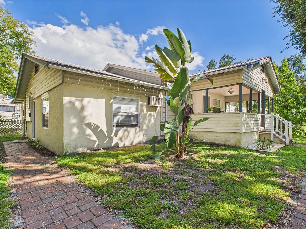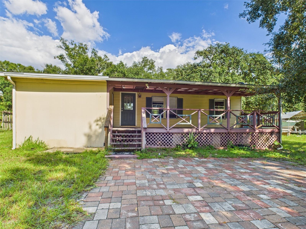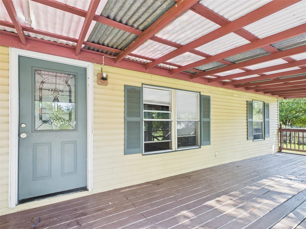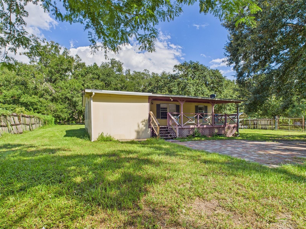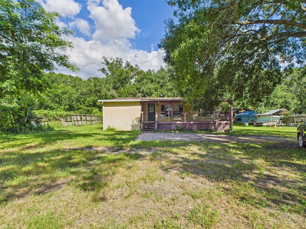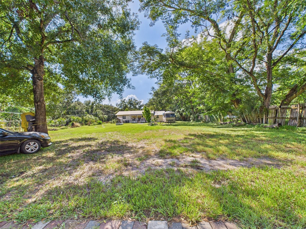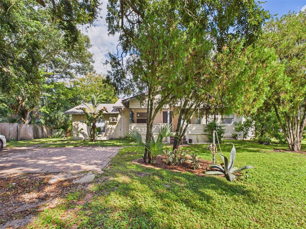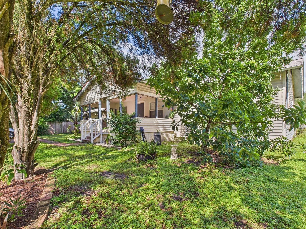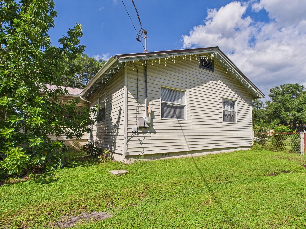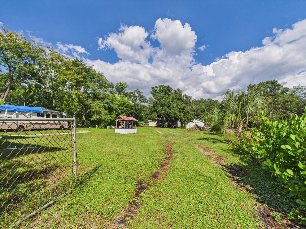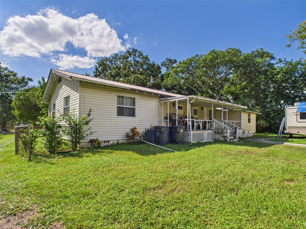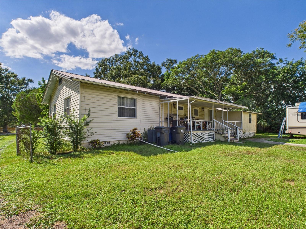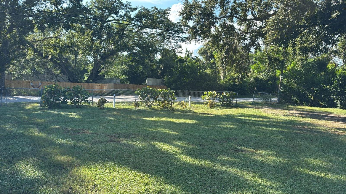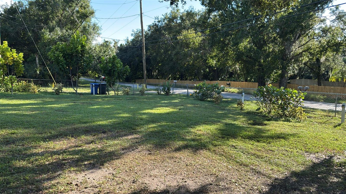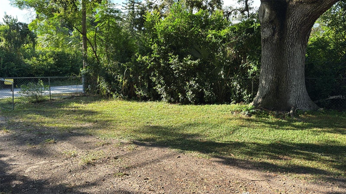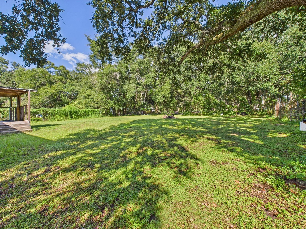13014 Lincoln Road, RIVERVIEW, FL 33578
Contact Tropic Shores Realty
Schedule A Showing
Request more information
- MLS#: P4936252 ( Residential )
- Street Address: 13014 Lincoln Road
- Viewed: 221
- Price: $589,900
- Price sqft: $177
- Waterfront: No
- Year Built: 1948
- Bldg sqft: 3330
- Bedrooms: 6
- Total Baths: 4
- Full Baths: 4
- Days On Market: 165
- Additional Information
- Geolocation: 27.7973 / -82.3409
- County: HILLSBOROUGH
- City: RIVERVIEW
- Zipcode: 33578
- Subdivision: Unplatted
- Elementary School: Summerfield Crossing
- Middle School: Eisenhower
- High School: East Bay
- Provided by: HUT TEAM REALTY
- Contact: Daniel Hut
- 407-559-2929

- DMCA Notice
-
DescriptionINVESTOR SPECIAL! 3 SEPARATE RENTALS ON ONE 1 ACRE PROPERTY. Rare income opportunity in the heart of Riverview! The property includes a 3BR, 2BA single family home, a separate 1BR 1BA unit plus an additional 3BR, 2BA dwelling in the rear of the property. While the land appreciates, you can enjoy rental monthly income or create your dream space with room to grow. Perfect for investing in a high demand, fast growing area or planning your retirement with peace of mind. Adding to its charm, the home also offers multiple sheds for extra storage and a 30 AMP RV electric and water hookup. There is also open parking in front of the house on the driveway, along with a paved parking pad that provides plenty of room for multiple vehicles. The location is unbeatable...just 1 minute from US 301 & Big Bend, 3 minutes from I 75, and 5 minutes from US 41, with banks, schools, hospitals, supermarkets, and restaurants all nearby. Seller financing financing available. Do not wait, it will not last long!
Property Location and Similar Properties
Features
Appliances
- Other
- Range
- Refrigerator
- Washer
Home Owners Association Fee
- 0.00
Carport Spaces
- 0.00
Close Date
- 0000-00-00
Cooling
- Central Air
Country
- US
Covered Spaces
- 0.00
Exterior Features
- Garden
- Lighting
- Other
- Private Mailbox
- Storage
Fencing
- Chain Link
- Other
Flooring
- Other
- Wood
Furnished
- Unfurnished
Garage Spaces
- 0.00
Heating
- Central
- Electric
- Ductless
High School
- East Bay-HB
Insurance Expense
- 0.00
Interior Features
- Ceiling Fans(s)
- Eat-in Kitchen
Legal Description
- TRACT 757.52 FT W AND S 3 DEG 29 MIN 53 SEC W 689.1 FT OF NE COR OF NW 1/4 OF SE 1/4 AND CONTINUE ON SAME COURSE 100.47 FT E 449.12 FT N 100.18 FT AND W 442.55 FT TO POB
Levels
- One
Living Area
- 2646.00
Lot Features
- Cleared
Middle School
- Eisenhower-HB
Area Major
- 33578 - Riverview
Net Operating Income
- 0.00
Occupant Type
- Owner
Open Parking Spaces
- 0.00
Other Expense
- 0.00
Other Structures
- Guest House
- Other
- Shed(s)
- Storage
Parcel Number
- U-07-31-20-ZZZ-000003-12800.0
Parking Features
- Driveway
- Ground Level
- Guest
- Off Street
- Open
- Other
- Parking Pad
Possession
- Close Of Escrow
Property Condition
- Completed
Property Type
- Residential
Roof
- Other
- Shingle
School Elementary
- Summerfield Crossing Elementary
Sewer
- Septic Tank
Tax Year
- 2024
Township
- 31
Utilities
- BB/HS Internet Available
- Electricity Available
- Electricity Connected
- Other
- Private
- Sewer Available
- Sewer Connected
- Underground Utilities
- Water Available
- Water Connected
View
- City
- Garden
- Pool
- Trees/Woods
Views
- 221
Virtual Tour Url
- https://www.homes.com/property/13014-lincoln-rd-riverview-fl/y1x9jqq55w44e/?tab=1&dk=xg5dn0hp67cbj
Water Source
- See Remarks
- Well
Year Built
- 1948
Zoning Code
- AS-1



