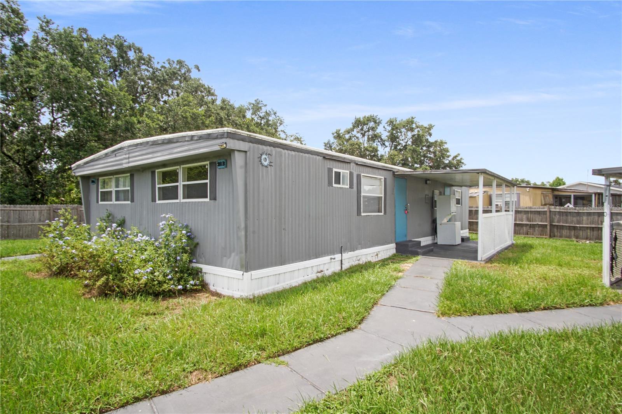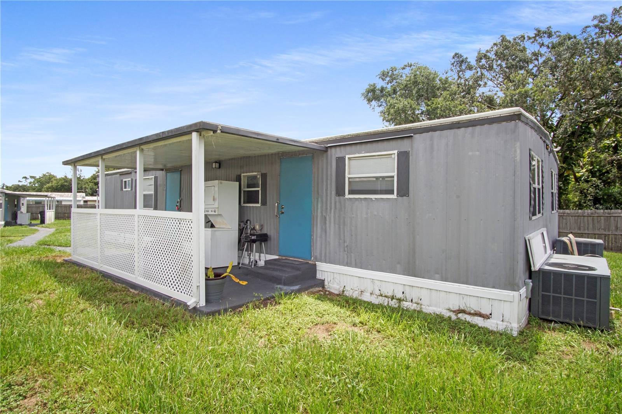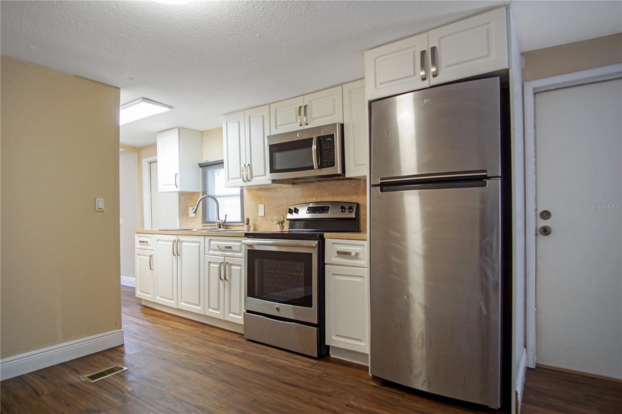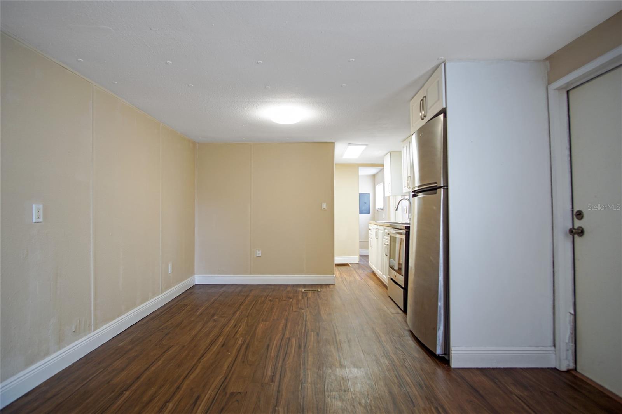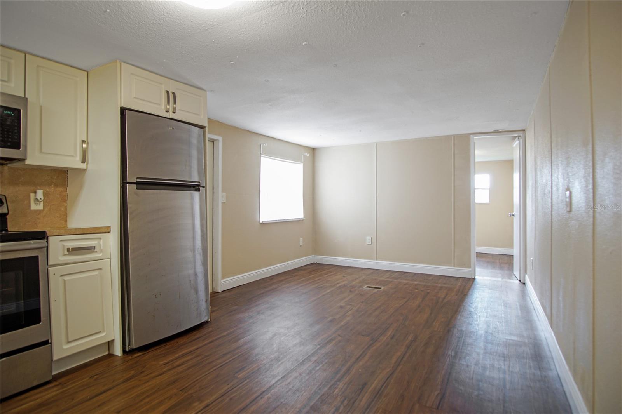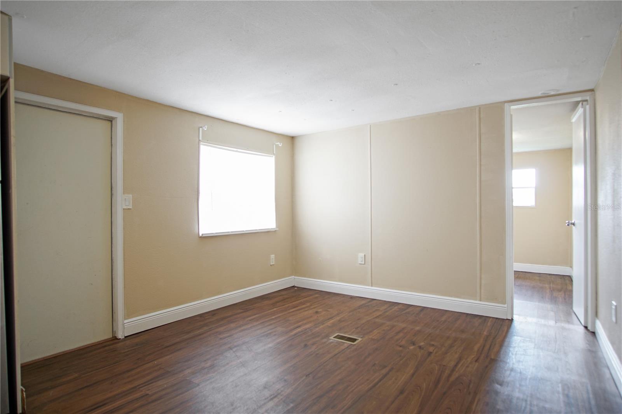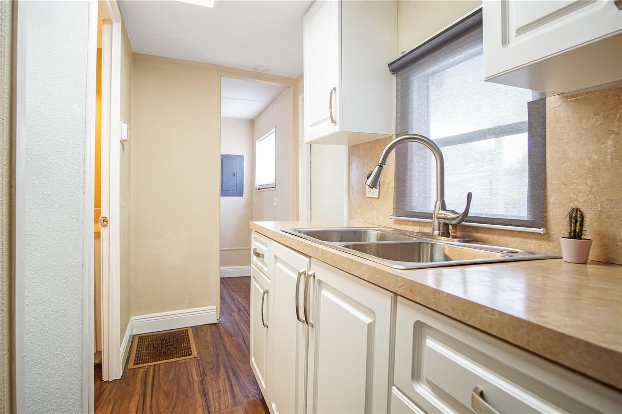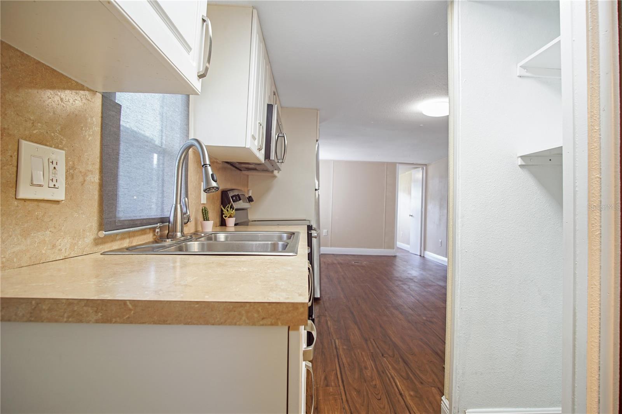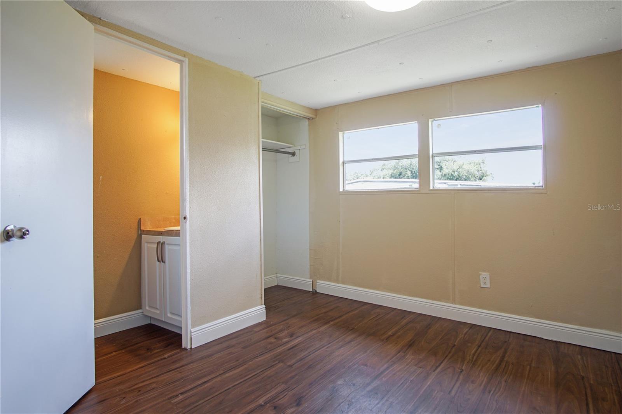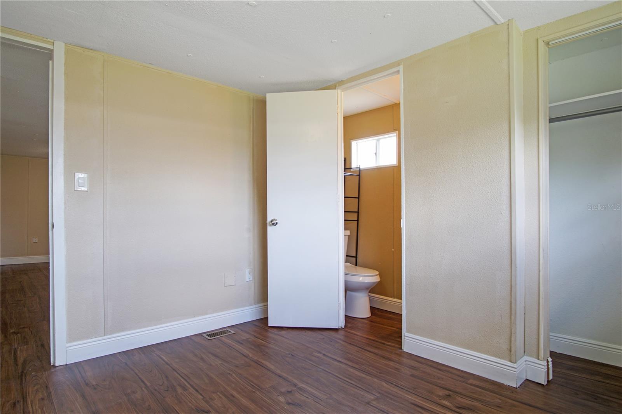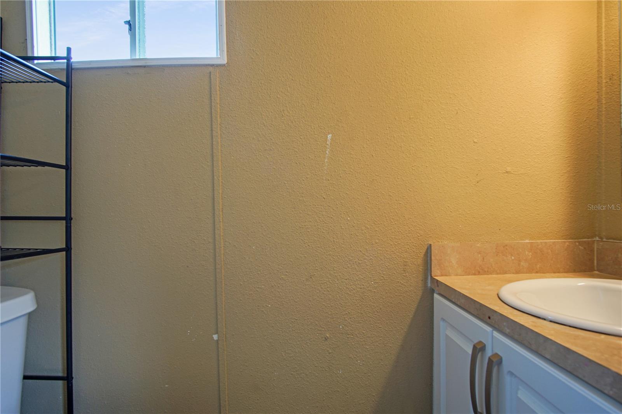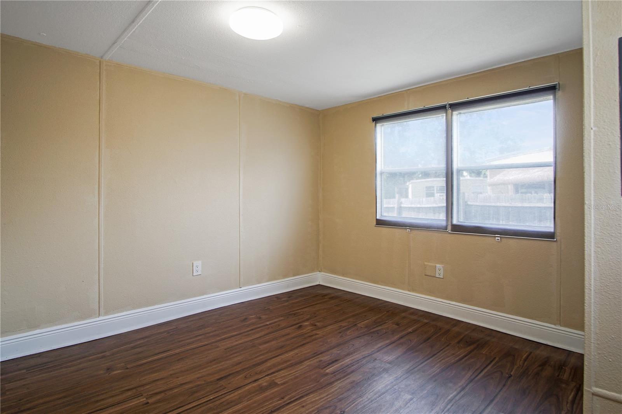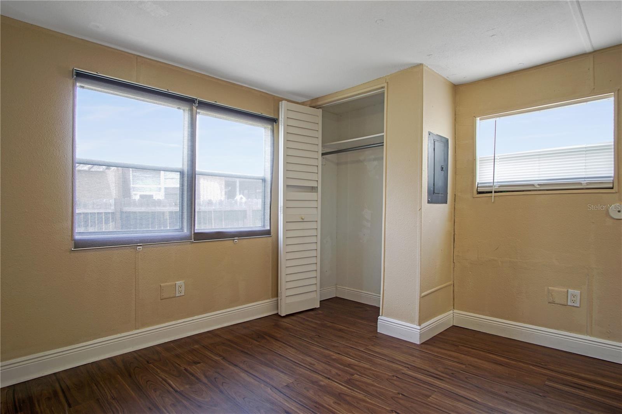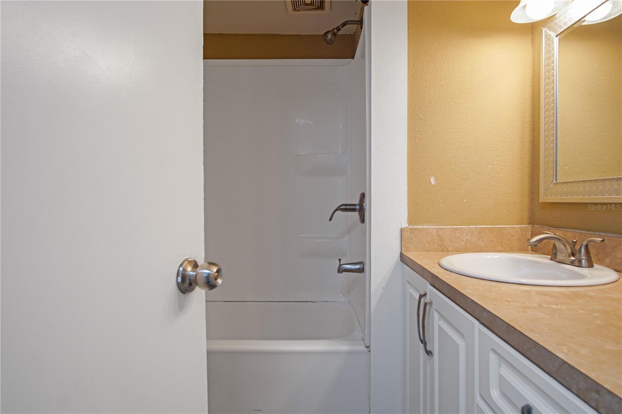26 Forest Drive #28b, DAVENPORT, FL 33837
Contact Broker IDX Sites Inc.
Schedule A Showing
Request more information
- MLS#: P4935409 ( Residential Lease )
- Street Address: 26 Forest Drive #28b
- Viewed: 3
- Price: $995
- Price sqft: $2
- Waterfront: No
- Year Built: 1973
- Bldg sqft: 576
- Bedrooms: 2
- Total Baths: 2
- Full Baths: 1
- 1/2 Baths: 1
- Days On Market: 5
- Additional Information
- Geolocation: 28.1957 / -81.6337
- County: POLK
- City: DAVENPORT
- Zipcode: 33837
- Subdivision: Crescent Estates Sub 1
- Elementary School: Loughman Oaks Elem
- Middle School: Citrus Ridge
- High School: Ridge Community Senior High
- Provided by: HAINES AND HAVEN RESIDENTIAL
- Contact: Tricia Hohn
- 863-443-8845

- DMCA Notice
-
DescriptionComfort & Convenience on Forest Drive This well kept 2 bedroom, 1.5 bath home offers a perfect blend of comfort, convenience, and location in the heart of Davenport. Just minutes from Highway 27, youll enjoy easy access to Posner Villages shopping, dining, and entertainment options, as well as major routes like I 4ideal for both commuters and weekend getaways. Inside, the home features low maintenance laminate flooring throughoutno carpet to worry aboutand a spacious living area that flows into a fully equipped kitchen, complete with refrigerator, range, and dishwasher. A stackable washer and dryer is conveniently located just outside the main living area for added ease. Both bedrooms have ample space, and the full bathroom includes a tub/shower combo, while the additional half bath is perfect for guests or busy mornings. Lawn and grounds maintenance are included in the rent, and utilities (water and electricity) are separately metered for straightforward management.
Property Location and Similar Properties
Features
Appliances
- Microwave
- Range
- Refrigerator
Home Owners Association Fee
- 0.00
Carport Spaces
- 0.00
Close Date
- 0000-00-00
Cooling
- Central Air
Country
- US
Covered Spaces
- 0.00
Exterior Features
- Lighting
- Private Mailbox
- Sidewalk
Flooring
- Laminate
Furnished
- Unfurnished
Garage Spaces
- 0.00
Heating
- Central
High School
- Ridge Community Senior High
Insurance Expense
- 0.00
Interior Features
- Split Bedroom
- Thermostat
Levels
- One
Living Area
- 576.00
Lot Features
- Level
Middle School
- Citrus Ridge
Area Major
- 33837 - Davenport
Net Operating Income
- 0.00
Occupant Type
- Vacant
Open Parking Spaces
- 0.00
Other Expense
- 0.00
Owner Pays
- Grounds Care
- None
- Taxes
Parcel Number
- 27-26-29-707010-000650
Parking Features
- Parking Pad
Pets Allowed
- Breed Restrictions
- Number Limit
- Size Limit
- Yes
Property Condition
- Completed
Property Type
- Residential Lease
School Elementary
- Loughman Oaks Elem
Sewer
- Public Sewer
Unit Number
- #28B
Utilities
- Sewer Connected
- Water Connected
Virtual Tour Url
- https://www.propertypanorama.com/instaview/stellar/P4935409
Water Source
- Public
Year Built
- 1973



