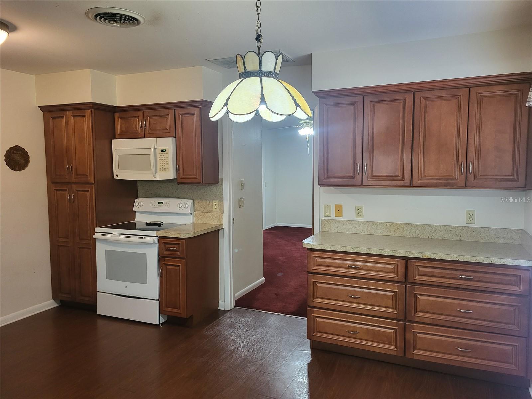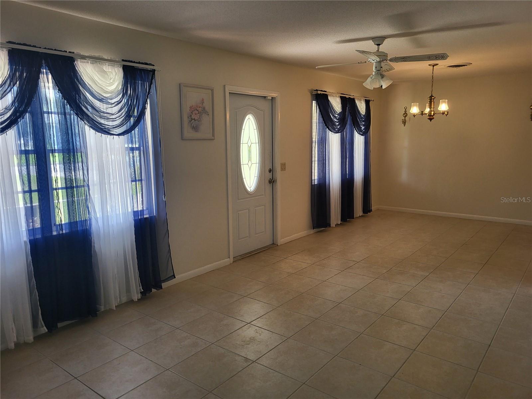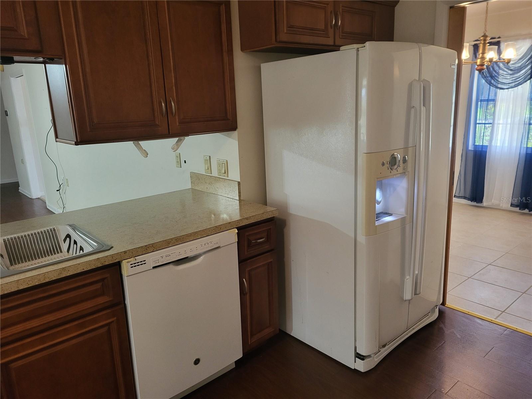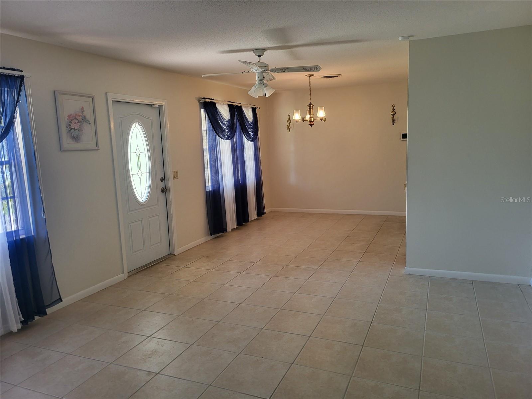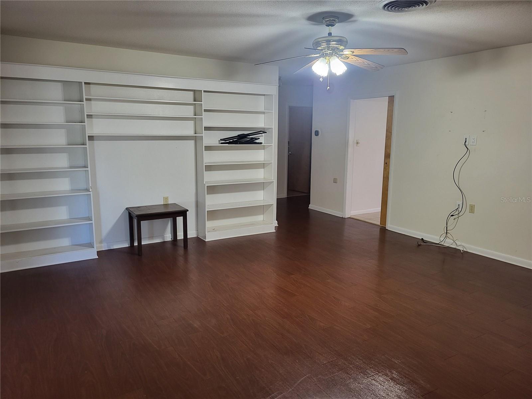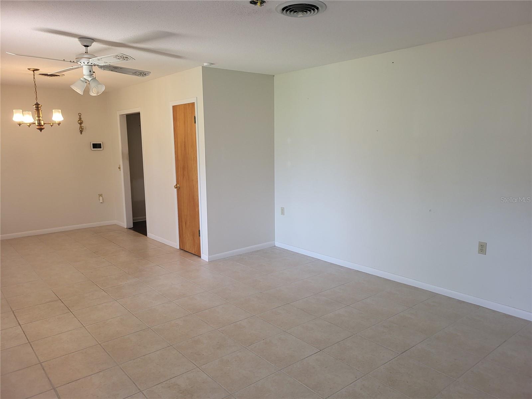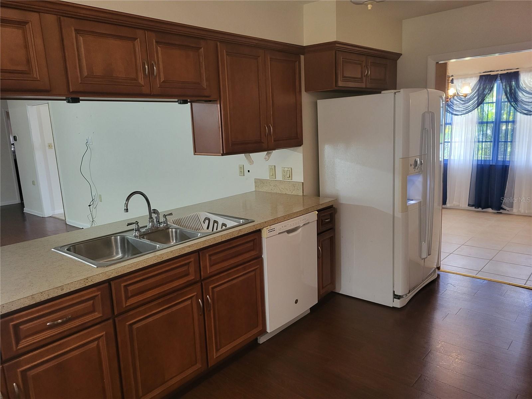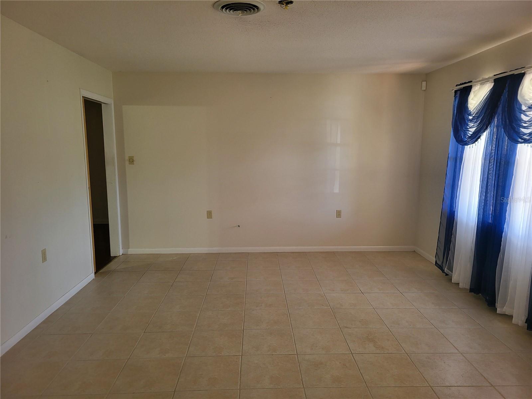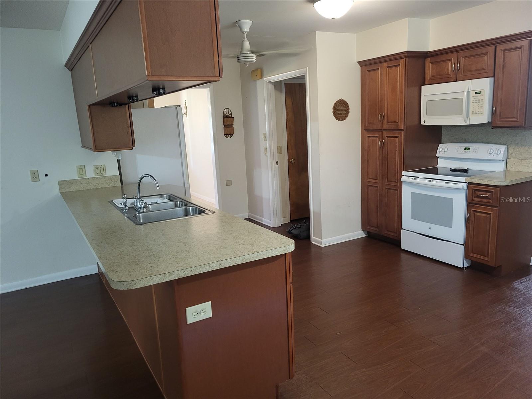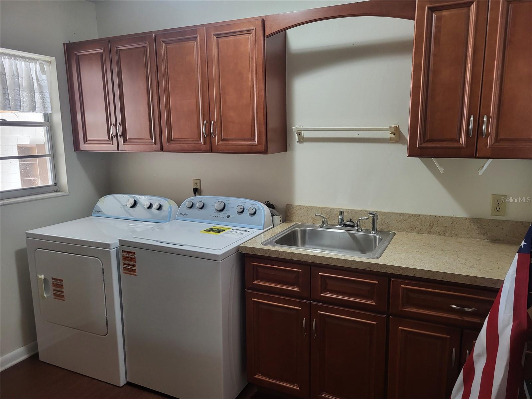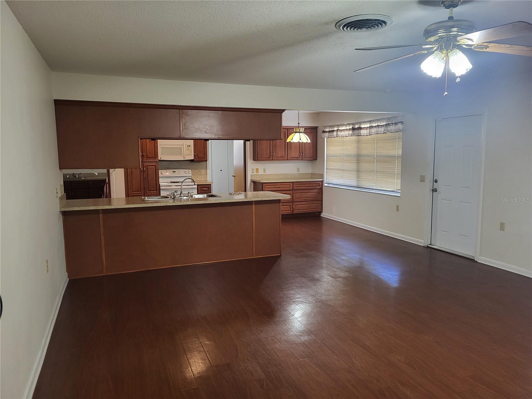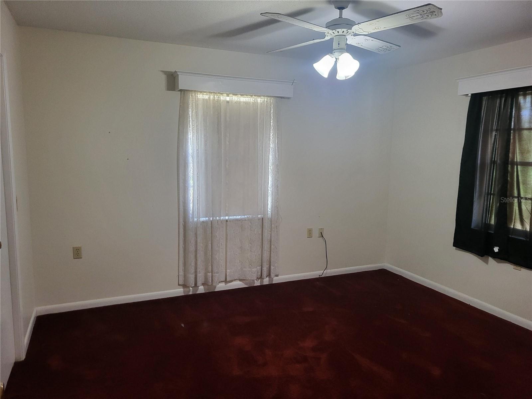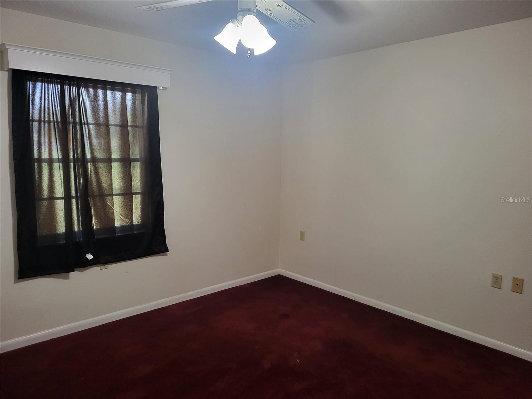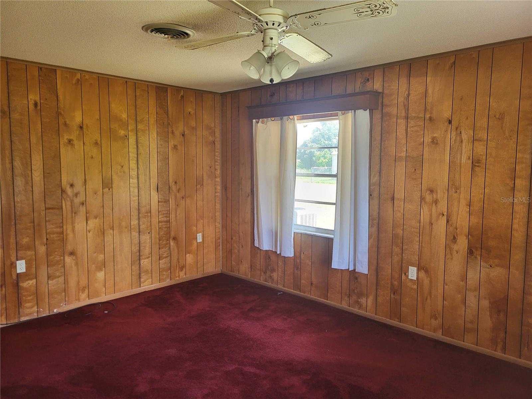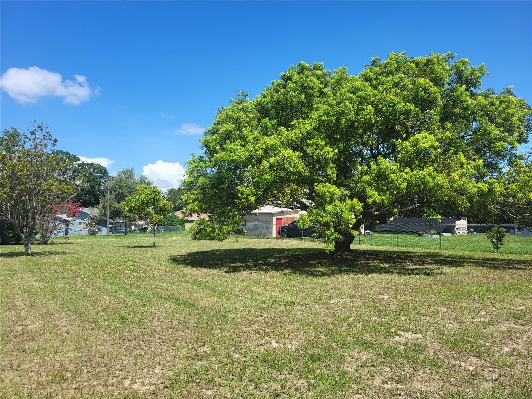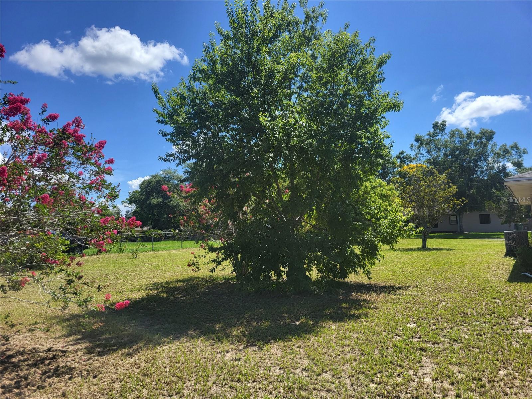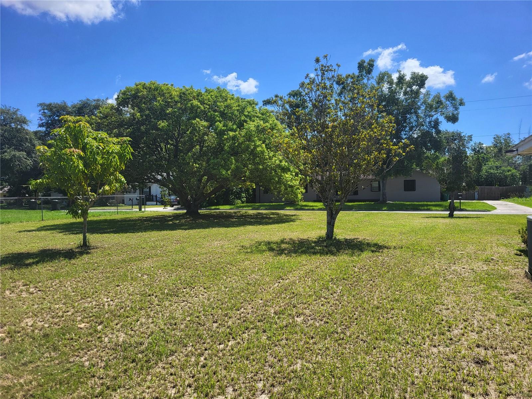514 7th Street S, DUNDEE, FL 33838
Contact Broker IDX Sites Inc.
Schedule A Showing
Request more information
- MLS#: P4935247 ( Residential )
- Street Address: 514 7th Street S
- Viewed: 5
- Price: $333,000
- Price sqft: $103
- Waterfront: No
- Year Built: 1985
- Bldg sqft: 3246
- Bedrooms: 3
- Total Baths: 3
- Full Baths: 2
- 1/2 Baths: 1
- Garage / Parking Spaces: 2
- Days On Market: 13
- Additional Information
- Geolocation: 28.0159 / -81.6128
- County: POLK
- City: DUNDEE
- Zipcode: 33838
- Subdivision: Dundee
- Provided by: KELLER WILLIAMS REALTY SMART 1
- Contact: Leslie Yokshas
- 863-508-3000

- DMCA Notice
-
Description3 bedroom 2 1/2 bath home on over 1/2 acre is a rare find. No HOA. Living/dining room combo has ceramic tile flooring and pocket doors. Kitchen boasts lots of cabinet space with a breakfast bar. Family room has built in shelving. Split floor plan. Main bedroom with ensuite has walk in shower and large counter space. Spacious bedrooms 2 and 3. Laundry room has half bath and new washer and dryer. Garage has attached storage room that is being used as a workshop. Enclosed Florida Room off the family room. Seller to replace roof prior to closing. Located between Orlando and Tampa. Near theme parks and shopping, restaurants and doctor offices and only a few minutes from Lake Marie bike trail. Seller is willing to pay up to $11k in closing cost assistance to the buyer. Don't miss this one! Call today to schedule a viewing.
Property Location and Similar Properties
Features
Accessibility Features
- Accessible Full Bath
- Visitor Bathroom
Appliances
- Dishwasher
- Disposal
- Dryer
- Electric Water Heater
- Microwave
- Range
- Refrigerator
- Washer
Home Owners Association Fee
- 0.00
Carport Spaces
- 0.00
Close Date
- 0000-00-00
Cooling
- Central Air
Country
- US
Covered Spaces
- 0.00
Exterior Features
- Sliding Doors
Flooring
- Carpet
- Ceramic Tile
- Vinyl
Garage Spaces
- 2.00
Heating
- Electric
Insurance Expense
- 0.00
Interior Features
- Ceiling Fans(s)
- Eat-in Kitchen
- Kitchen/Family Room Combo
- Primary Bedroom Main Floor
- Walk-In Closet(s)
Legal Description
- DUNDEE PB 1 PG 86 BLK 31 LOTS 5 THRU 7
Levels
- One
Living Area
- 2358.00
Lot Features
- Oversized Lot
- Paved
Area Major
- 33838 - Dundee
Net Operating Income
- 0.00
Occupant Type
- Vacant
Open Parking Spaces
- 0.00
Other Expense
- 0.00
Parcel Number
- 27-28-28-836000-031050
Parking Features
- Driveway
- Garage Door Opener
Pets Allowed
- Yes
Possession
- Close Of Escrow
Property Condition
- Completed
Property Type
- Residential
Roof
- Shingle
Sewer
- Public Sewer
Tax Year
- 2024
Township
- 28
Utilities
- Electricity Connected
- Public
Virtual Tour Url
- https://www.propertypanorama.com/instaview/stellar/P4935247
Water Source
- Public
Year Built
- 1985
Zoning Code
- R-1A




