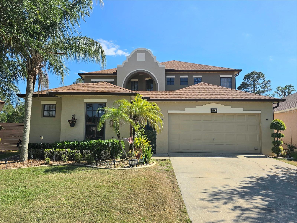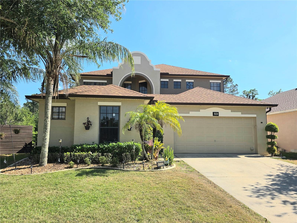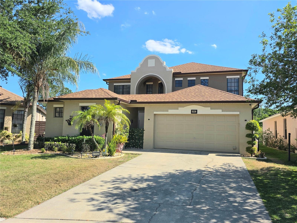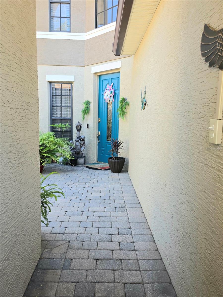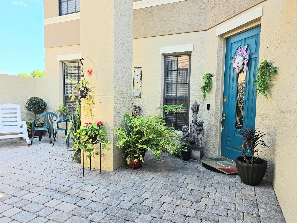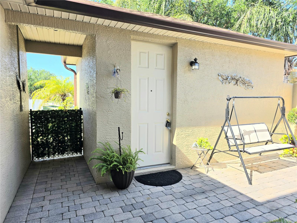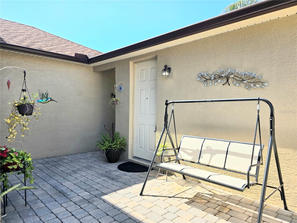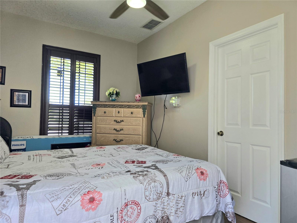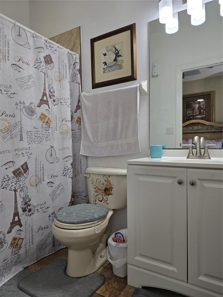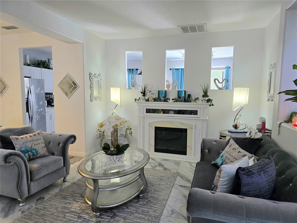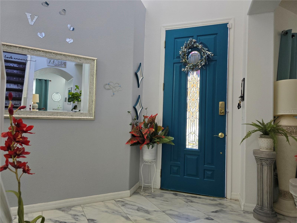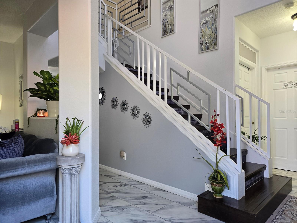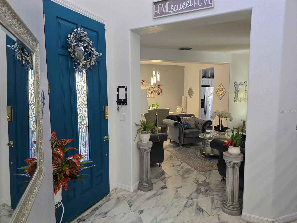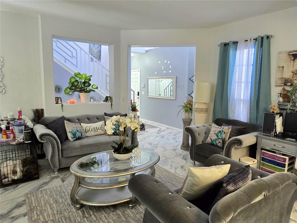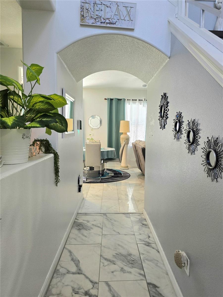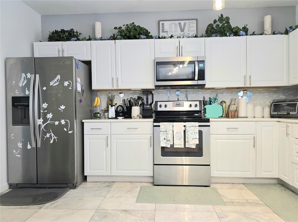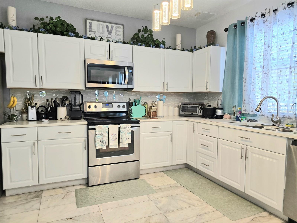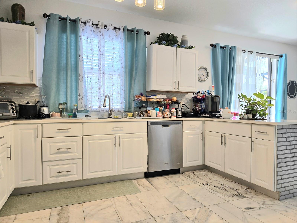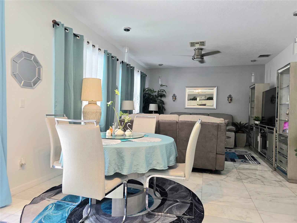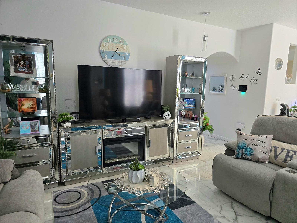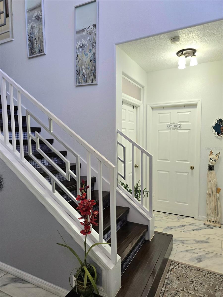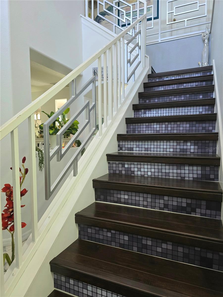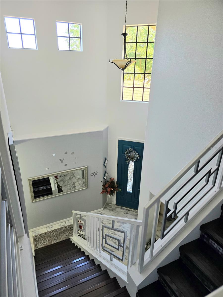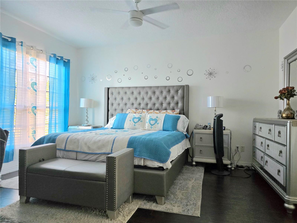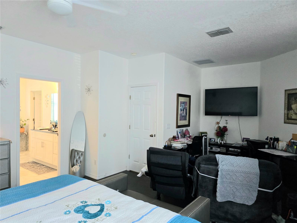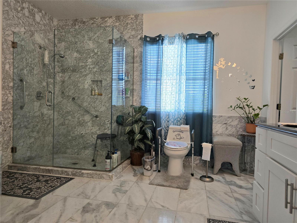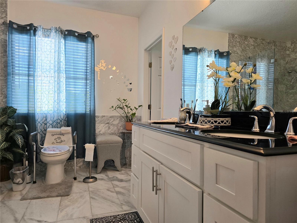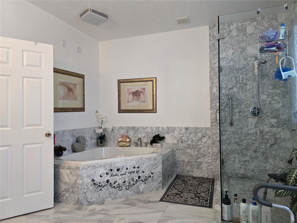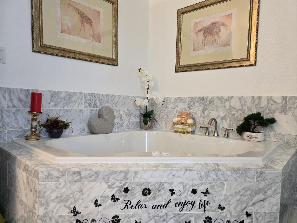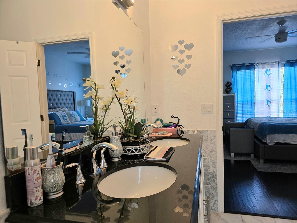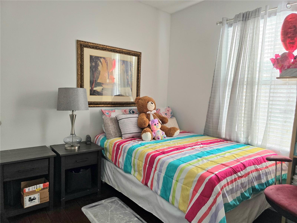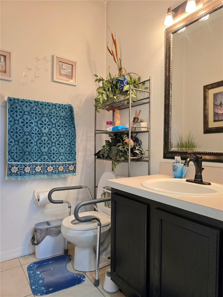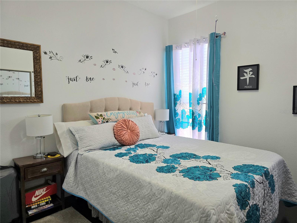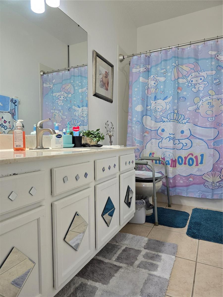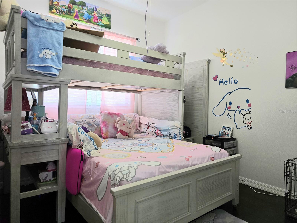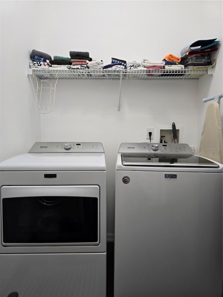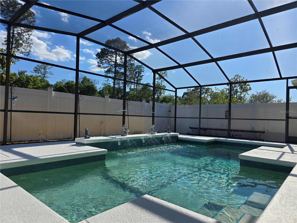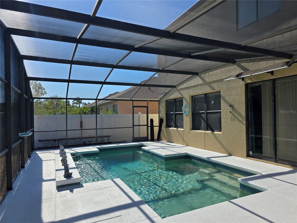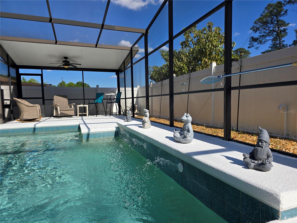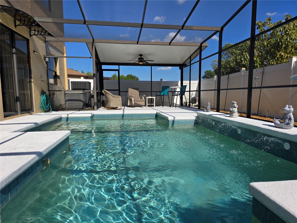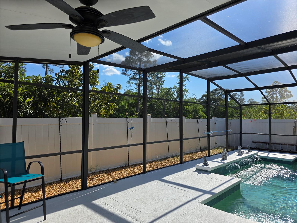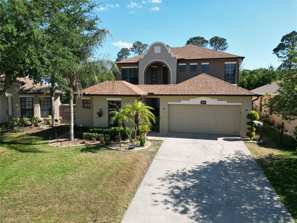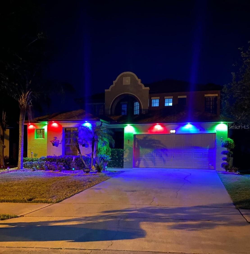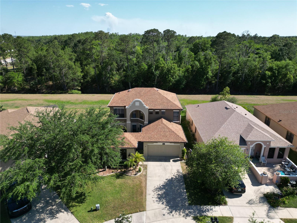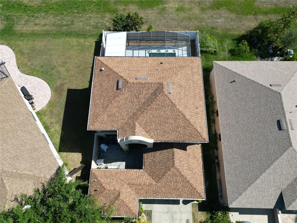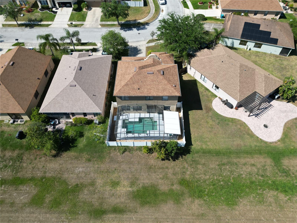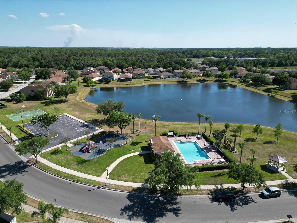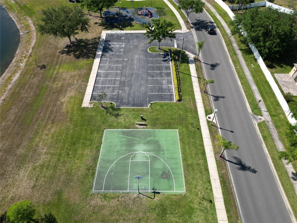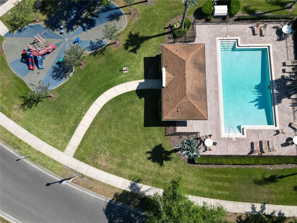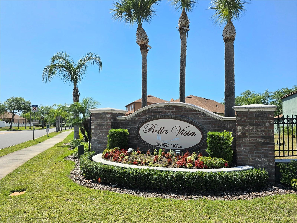4962 Sweet Cedar Circle, ORLANDO, FL 32829
Contact Broker IDX Sites Inc.
Schedule A Showing
Request more information
- MLS#: P4934545 ( Residential )
- Street Address: 4962 Sweet Cedar Circle
- Viewed: 24
- Price: $699,000
- Price sqft: $206
- Waterfront: No
- Year Built: 2004
- Bldg sqft: 3386
- Bedrooms: 5
- Total Baths: 4
- Full Baths: 3
- 1/2 Baths: 1
- Garage / Parking Spaces: 2
- Days On Market: 75
- Additional Information
- Geolocation: 28.4921 / -81.2557
- County: ORANGE
- City: ORLANDO
- Zipcode: 32829
- Subdivision: Tivoli Woods Village A 51 67
- Provided by: KELLER WILLIAMS REALTY SMART 1
- Contact: Anthony Medina
- 863-508-3000

- DMCA Notice
-
DescriptionBeautiful and well maintained home in the desirable Tivoli Woods neighborhood! This spacious property includes a private detached 1 bedroom in law suite, high ceilings, and a peaceful screened in pool with a covered patio. Enjoy extra privacy with no rear neighbors and a view of the conservation area. Inside, you'll find a modern kitchen with granite countertops, formal living and dining rooms, and a cozy family room that opens to the kitchen. The home features upgraded laminate wood flooring and a beautiful modern staircase. The master bedroom includes a bonus nursery/sitting area and a luxurious bathroom with dual sinks, a garden tub, and a separate shower. Upstairs offers a large loft space with a full bathroom near the third bedroom. Theres also a dedicated office/den downstairs and a convenient half bath for guests. A/C ONLY 4 YRS OLD ROOF/WATERHEATER APPROX. 7 YRS OLD. The community has great amenities including walking trails, tennis courts, a playground, and a basketball court. Conveniently located close to the airport, shopping, dining, schools, major highways (417 & 528), Lake Nona, and Medical City... Call today for a private showing!
Property Location and Similar Properties
Features
Appliances
- Dishwasher
- Dryer
- Range
- Refrigerator
- Washer
Home Owners Association Fee
- 216.00
Home Owners Association Fee Includes
- Pool
- Recreational Facilities
Association Name
- VISTA COMMUNITY ASSOCIATION MANAGEMENT
Association Phone
- (407) 682-3443
Carport Spaces
- 0.00
Close Date
- 0000-00-00
Cooling
- Central Air
- Attic Fan
Country
- US
Covered Spaces
- 0.00
Exterior Features
- Rain Gutters
- Sliding Doors
Flooring
- Laminate
- Marble
Garage Spaces
- 2.00
Heating
- Central
Insurance Expense
- 0.00
Interior Features
- Ceiling Fans(s)
- Eat-in Kitchen
- Kitchen/Family Room Combo
- Stone Counters
- Walk-In Closet(s)
Legal Description
- TIVOLI WOODS VILLAGE A 51/67 LOT 24
Levels
- Two
Living Area
- 2514.00
Area Major
- 32829 - Orlando/Chickasaw
Net Operating Income
- 0.00
Occupant Type
- Owner
Open Parking Spaces
- 0.00
Other Expense
- 0.00
Parcel Number
- 18-23-31-2012-00-240
Pets Allowed
- No
Pool Features
- Child Safety Fence
Possession
- Close Of Escrow
Property Type
- Residential
Roof
- Shingle
Sewer
- Public Sewer
Tax Year
- 2024
Township
- 23
Utilities
- Cable Available
- Electricity Connected
- Water Connected
View
- Trees/Woods
Views
- 24
Virtual Tour Url
- https://www.propertypanorama.com/instaview/stellar/P4934545
Water Source
- Public
Year Built
- 2004
Zoning Code
- PD



