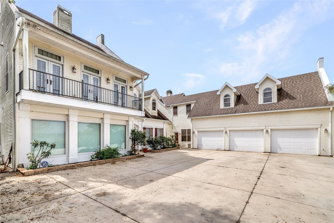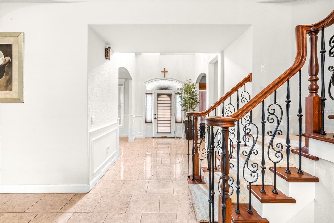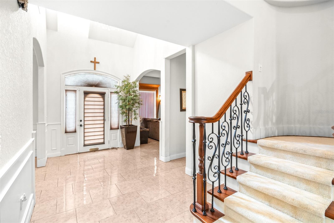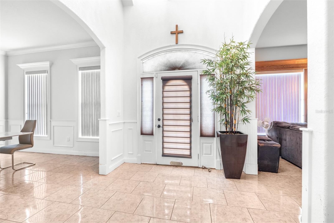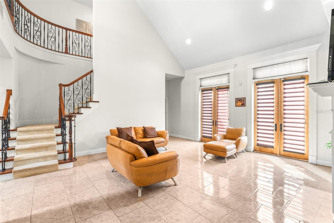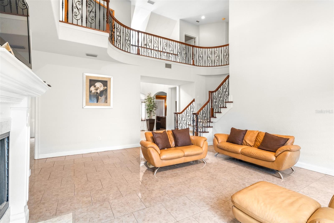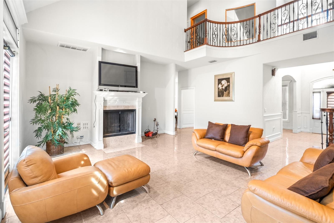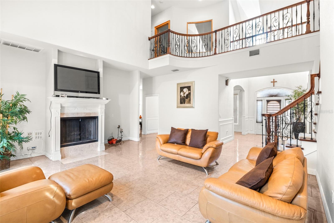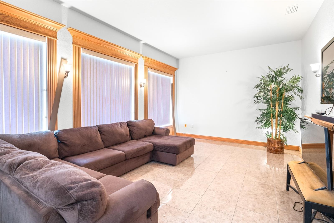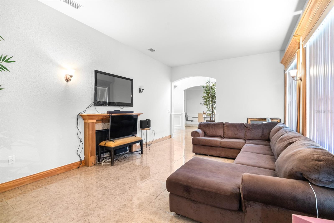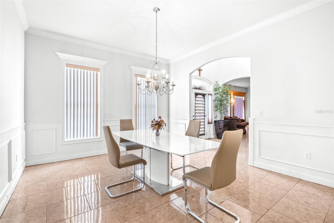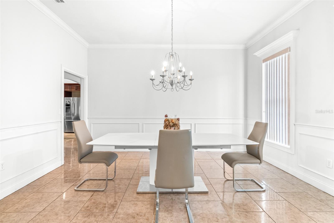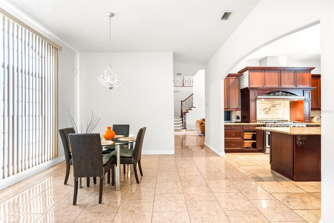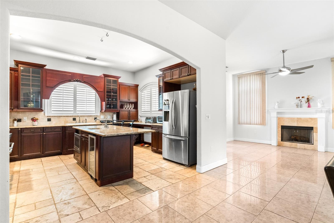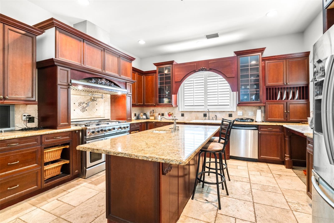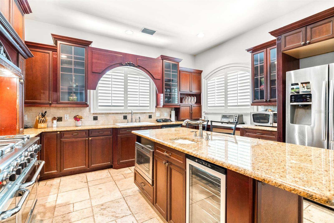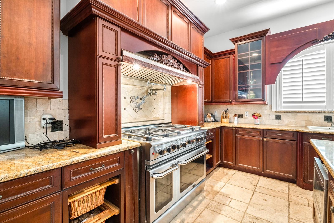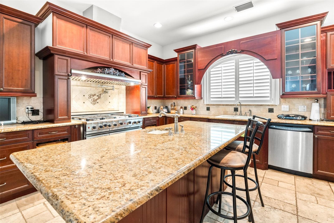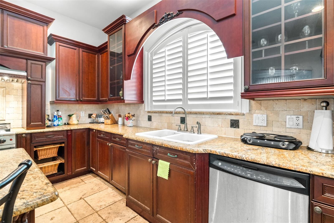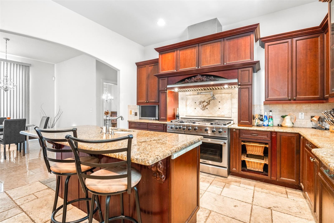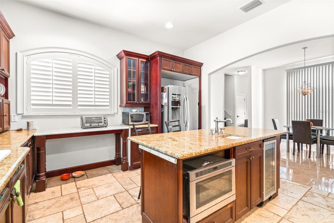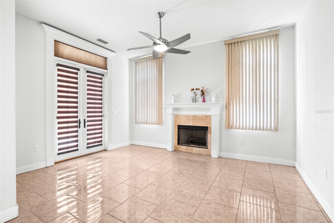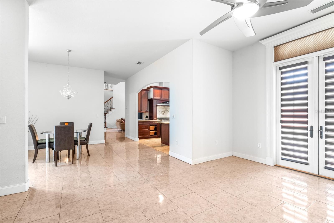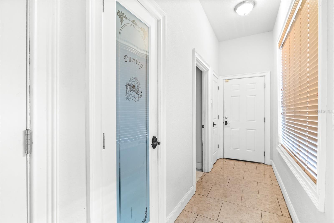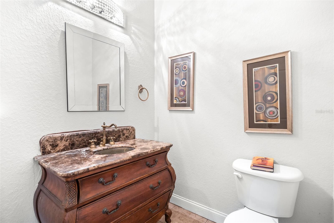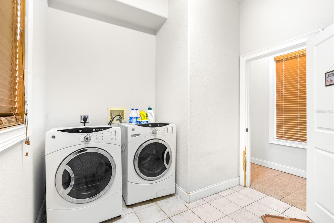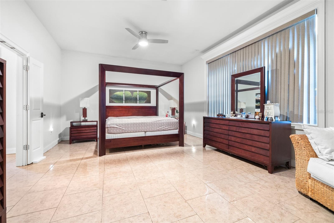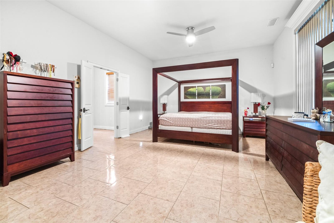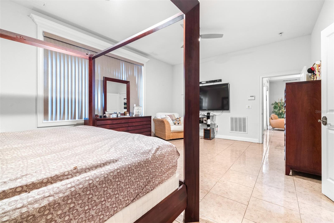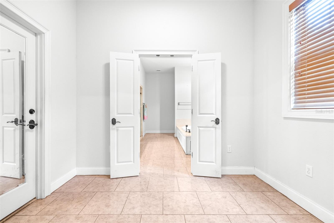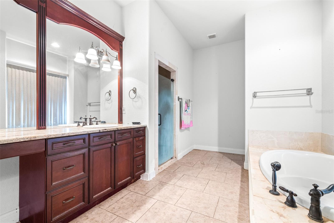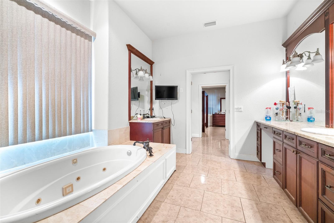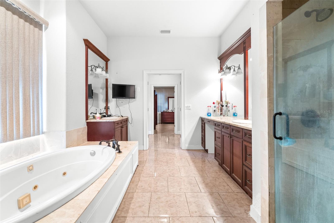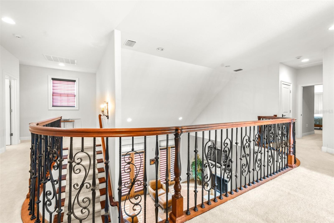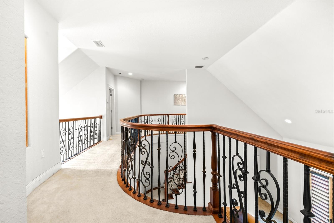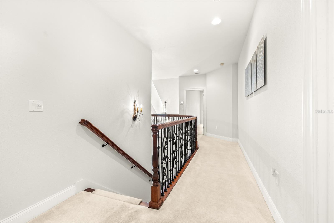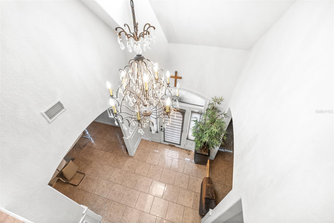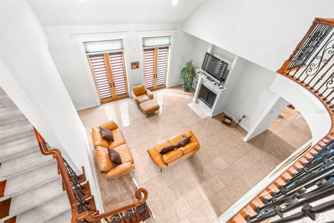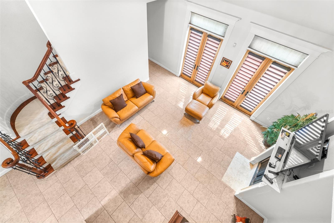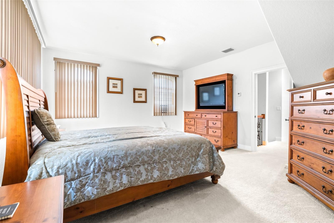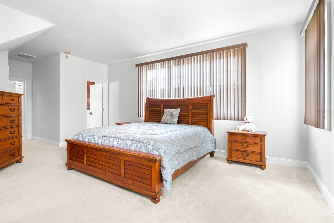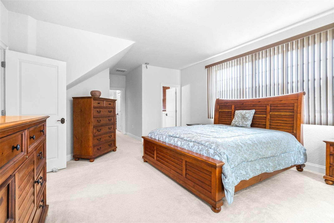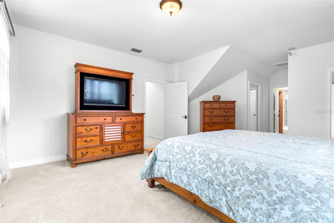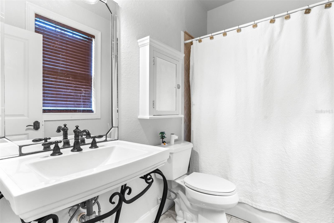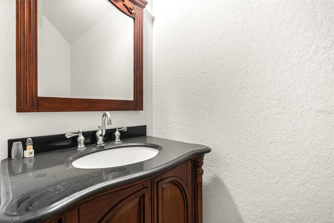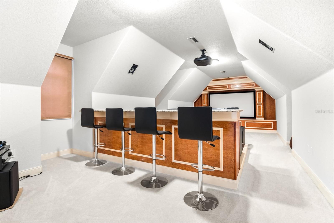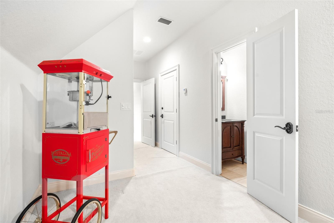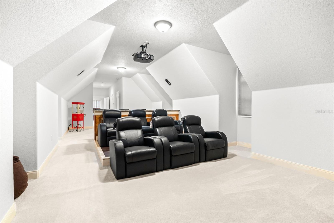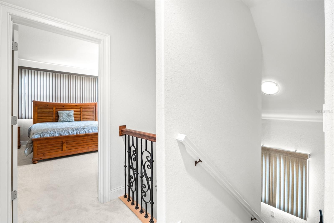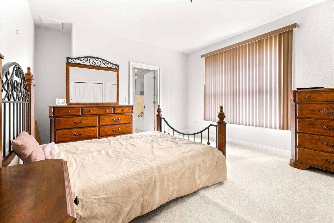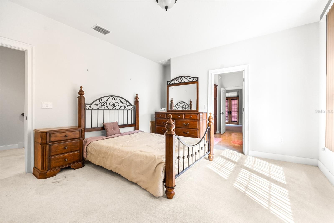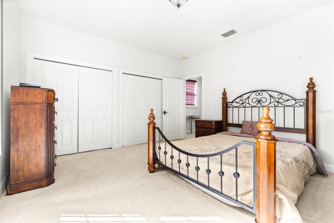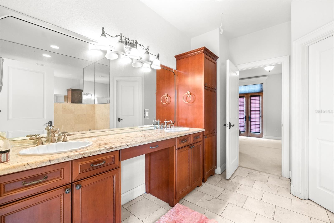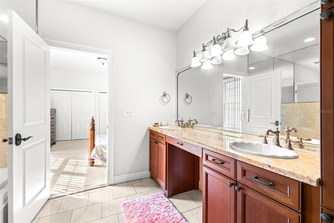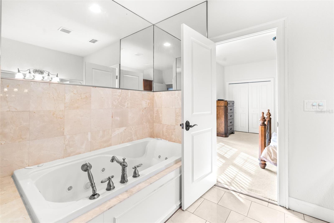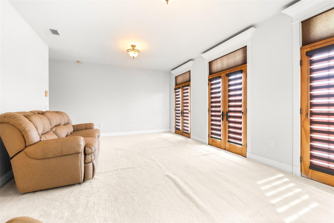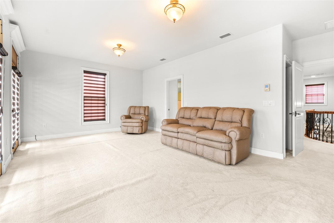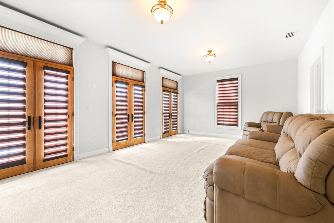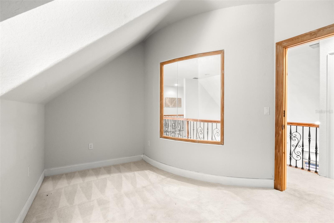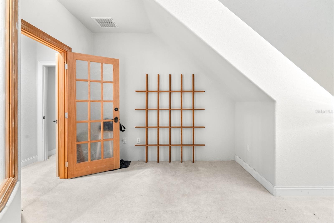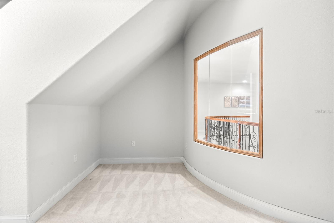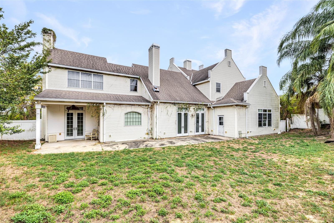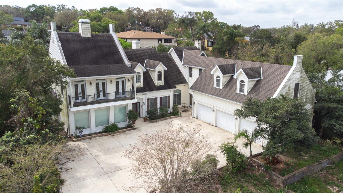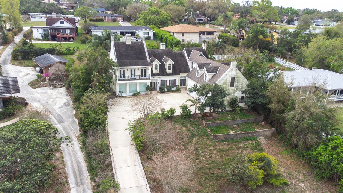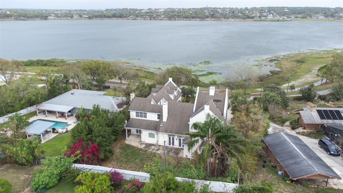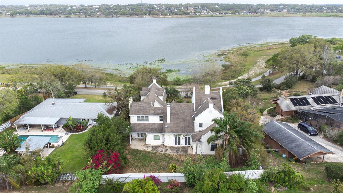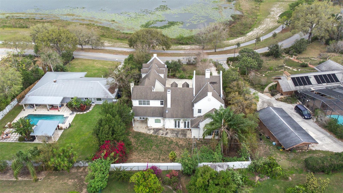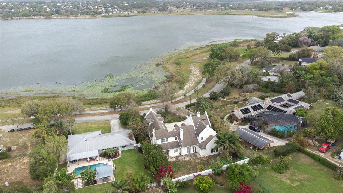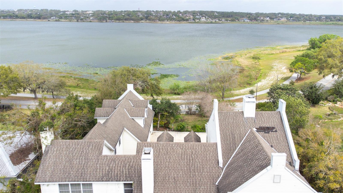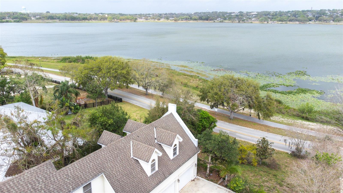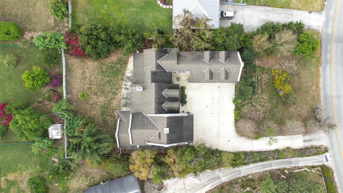926 Lakeshore Boulevard, LAKE WALES, FL 33853
Contact Tropic Shores Realty
Schedule A Showing
Request more information
- MLS#: P4934040 ( Residential )
- Street Address: 926 Lakeshore Boulevard
- Viewed: 351
- Price: $599,999
- Price sqft: $105
- Waterfront: No
- Year Built: 2007
- Bldg sqft: 5690
- Bedrooms: 4
- Total Baths: 6
- Full Baths: 4
- 1/2 Baths: 2
- Garage / Parking Spaces: 3
- Days On Market: 330
- Additional Information
- Geolocation: 27.897 / -81.5715
- County: POLK
- City: LAKE WALES
- Zipcode: 33853
- Subdivision: Lake Wales Hghts
- Provided by: KELLER WILLIAMS REALTY SMART 1
- Contact: Kelly Jones
- 863-508-3000

- DMCA Notice
-
DescriptionBIG PRICE REDUCTION! *** MOTIVATED SELLER, AS IS! *** Discover unparalleled elegance with breathtaking views overlooking Lake Wailes! With an impressive layout featuring 4 bedrooms, 4 full baths, and 2 half baths across 4,654 sq. ft. of living space, luxury meets durability in this eco friendly masterpiece. This magnificent hilltop home is made from the highest quality construction with soundproofing in every room and between the floors, expertly engineered to endure hurricanes, tornadoes, and earthquakes, ensuring peace of mind in any weather. Downstairs features a formal living and dining room, family room, and flex room, including three fireplaces. Step into the gourmet kitchen and let your culinary creativity flourish! Adorned with 42 inch cherry cabinets designed with rope inlay and spice racks, granite countertops, stone backsplash, a marble top baker's prep station, a center island with seating, a second sink with food disposal, a built in wine cooler, space for a hanging pot rack, and more, you will find this kitchen functional and practical. There is also a separate eating area off the kitchen and a walk in pantry located next to the deluxe laundry room, which includes hookups for a utility sink. Retreat to the spacious downstairs master suite, featuring an inviting dressing/sitting room and a lavish walk in closet. The master bath is a sanctuary of relaxation, boasting dual mirrored vanities, gorgeous granite countertops, chic cherry cabinets, a soothing whirlpool bath, and a separate marble shower. As you ascend the grand foyer with its stunning winding staircase, youll find two large bedrooms, one that opens to a private balcony with lake views. The Jack and Jill bath is perfect for family living, offering granite countertops, dual sinks, and a whirlpool tub, all wired for your entertainment needs. Upstairs also features a spacious second master suite, an executive office, and a huge movie room with a state of the art sound system and upscale seating. You will also find a private fenced backyard and a large 3 car garage. The exterior requires a little care to make it yours...pressure washing and fresh landscaping. With too many exceptional features to list, this luxury home is more than just a residenceit's a lifestyle waiting for you to embrace! Schedule your viewing today!
Property Location and Similar Properties
Features
Appliances
- Dishwasher
- Gas Water Heater
- Range
- Range Hood
- Refrigerator
Association Amenities
- Park
Home Owners Association Fee
- 0.00
Carport Spaces
- 0.00
Close Date
- 0000-00-00
Cooling
- Central Air
Country
- US
Covered Spaces
- 0.00
Exterior Features
- Balcony
- French Doors
- Rain Gutters
Flooring
- Brick
- Carpet
- Ceramic Tile
Garage Spaces
- 3.00
Heating
- Central
- Electric
- Heat Pump
- Zoned
Insurance Expense
- 0.00
Interior Features
- Cathedral Ceiling(s)
- Crown Molding
- Eat-in Kitchen
- High Ceilings
- Open Floorplan
- Primary Bedroom Main Floor
- Solid Surface Counters
- Solid Wood Cabinets
- Split Bedroom
- Stone Counters
- Vaulted Ceiling(s)
- Walk-In Closet(s)
- Window Treatments
Legal Description
- LAKE WALES HGHTS PB 4 PG 86 LOT 5
Levels
- Two
Living Area
- 4654.00
Lot Features
- Gentle Sloping
- City Limits
- Paved
Area Major
- 33853 - Lake Wales South
Net Operating Income
- 0.00
Occupant Type
- Owner
Open Parking Spaces
- 0.00
Other Expense
- 0.00
Parcel Number
- 27-30-01-881500-000050
Parking Features
- Garage Faces Side
Pets Allowed
- Yes
Possession
- Close Of Escrow
Property Type
- Residential
Roof
- Shingle
Sewer
- Public Sewer
Style
- Custom
- Other
Tax Year
- 2024
Township
- 30
Utilities
- BB/HS Internet Available
- Cable Available
- Electricity Connected
- Sewer Connected
- Sprinkler Meter
- Water Connected
View
- Water
Views
- 351
Virtual Tour Url
- https://www.propertypanorama.com/instaview/stellar/P4934040
Water Source
- Public
Year Built
- 2007



