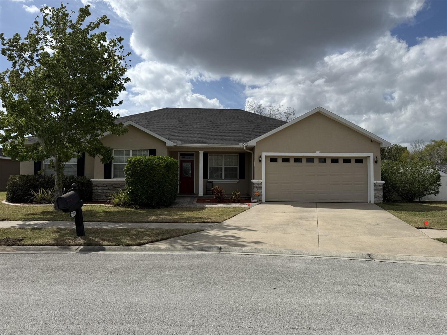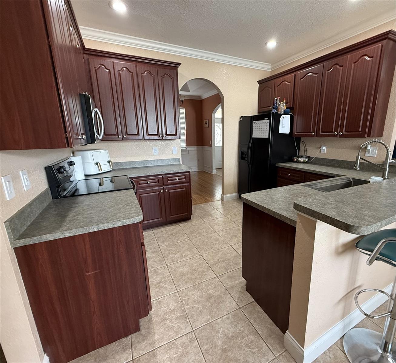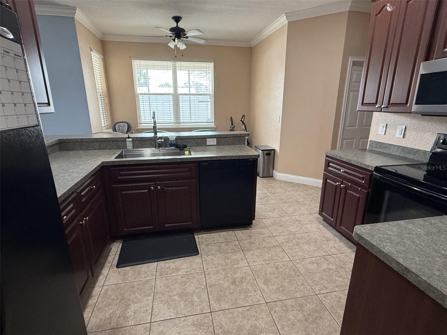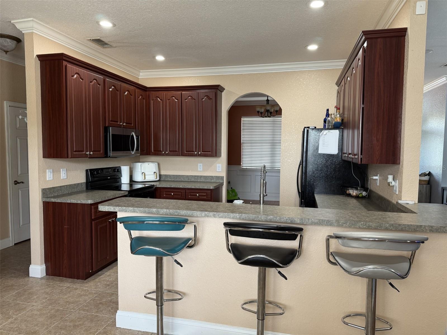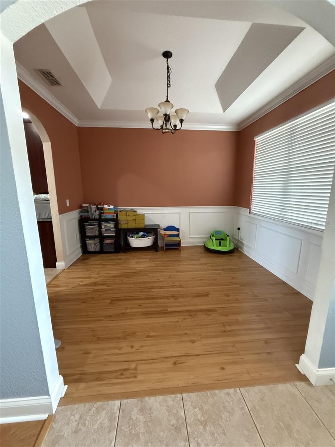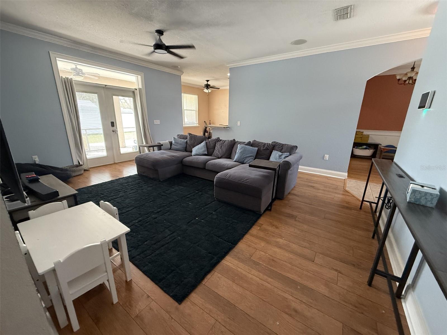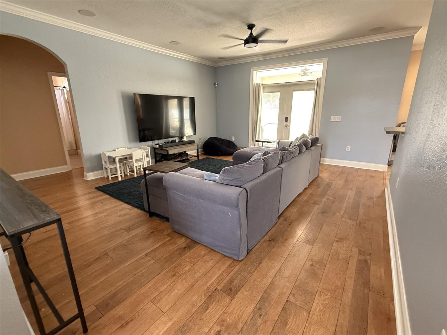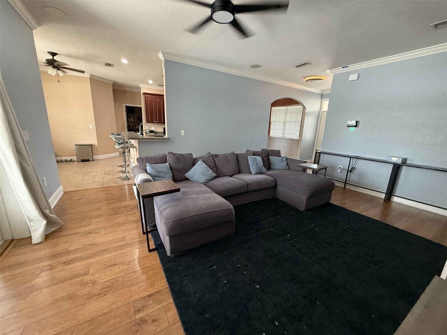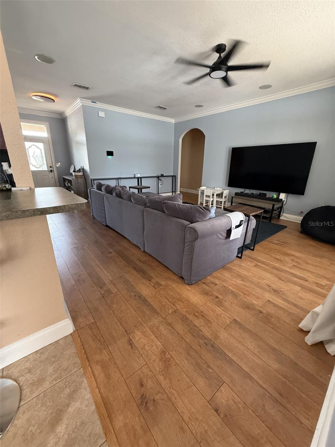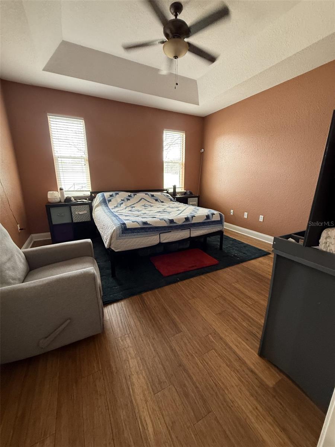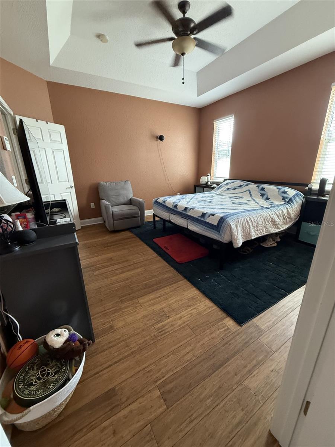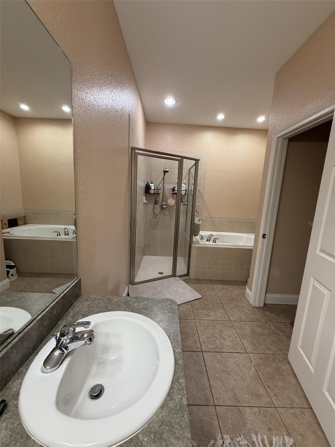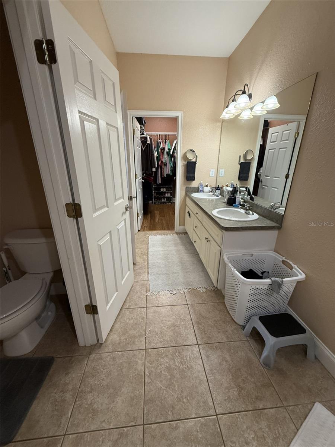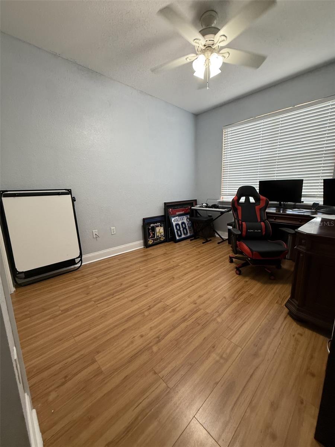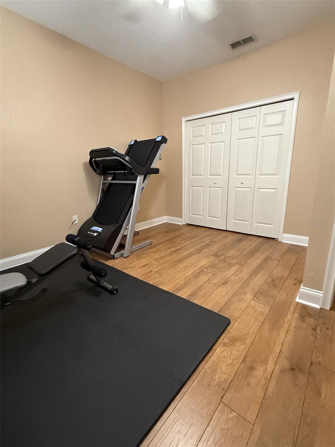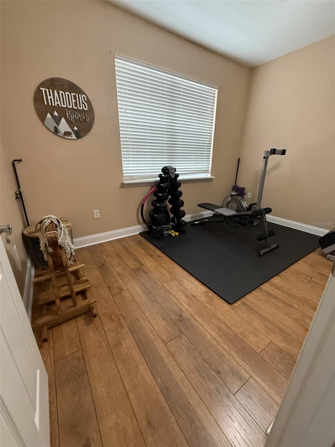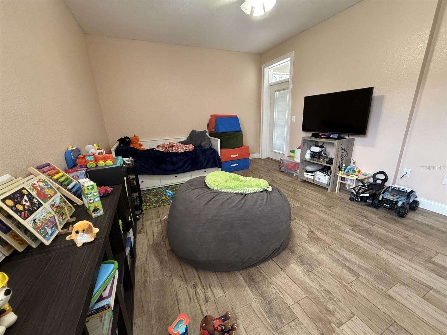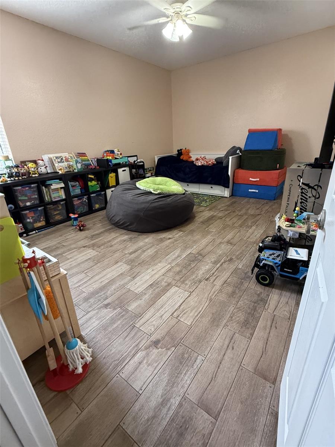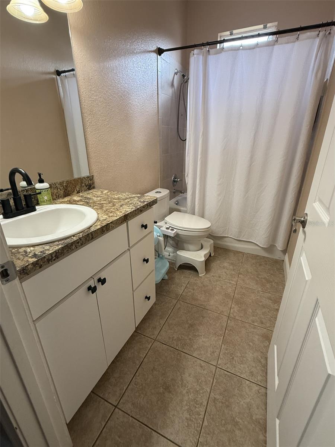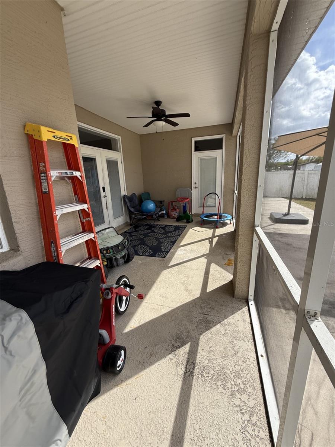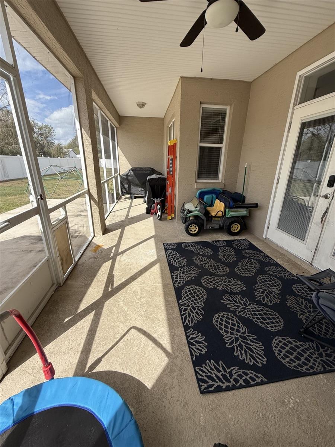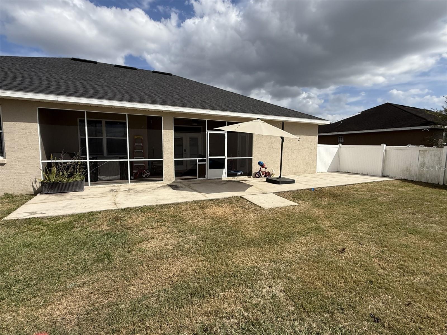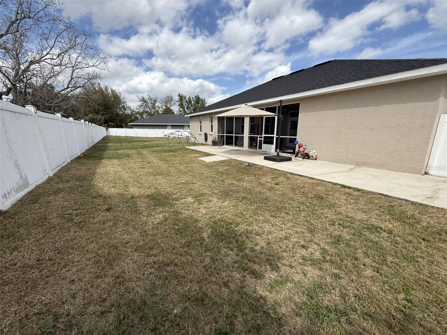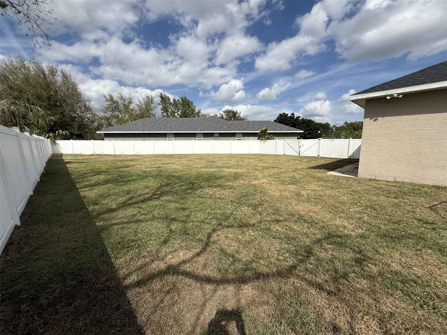2110 Saddlewood Drive, BARTOW, FL 33830
Contact Broker IDX Sites Inc.
Schedule A Showing
Request more information
- MLS#: P4933989 ( Residential )
- Street Address: 2110 Saddlewood Drive
- Viewed: 48
- Price: $405,000
- Price sqft: $143
- Waterfront: No
- Year Built: 2006
- Bldg sqft: 2836
- Bedrooms: 4
- Total Baths: 2
- Full Baths: 2
- Garage / Parking Spaces: 2
- Days On Market: 119
- Additional Information
- Geolocation: 27.9122 / -81.8696
- County: POLK
- City: BARTOW
- Zipcode: 33830
- Subdivision: Saddlewood
- Elementary School: James E. Stephens Elem
- Middle School: Bartow Middle
- High School: Bartow High
- Provided by: SIGNATURE PROPERTIES OF CENTRAL FLORIDA LLC
- Contact: Amy Riggleman
- 863-289-3586

- DMCA Notice
-
DescriptionASSUMABLE VA MORTGAGE with a rate lower than the current rates available!! Beautiful 4 bedroom 2 bath home sits on an extra large lot completely fenced, plenty of room for all kinds of outdoor toys! Super spacious Family Room Kitchen conbo with kitchen nook over looking the back yard. Family room is prewired for surround sound Trey ceilings in Master bedroom and Dining room. Master bathroom has seperate tub and shower with a large walk in closet. Additional bedrooms are larger than average with bedroom 4 having it's own private door to enter the screened in lania. Move in ready!
Property Location and Similar Properties
Features
Appliances
- Dishwasher
- Disposal
- Dryer
- Electric Water Heater
- Microwave
- Range
- Refrigerator
Home Owners Association Fee
- 350.00
Association Name
- Highlands Community Management for Saddlewood
Carport Spaces
- 0.00
Close Date
- 0000-00-00
Cooling
- Central Air
Country
- US
Covered Spaces
- 0.00
Fencing
- Fenced
- Vinyl
Flooring
- Ceramic Tile
- Wood
Garage Spaces
- 2.00
Heating
- Central
- Electric
High School
- Bartow High
Insurance Expense
- 0.00
Interior Features
- Ceiling Fans(s)
- Kitchen/Family Room Combo
Legal Description
- SADDLEWOOD PB 127 PGS 30-31 LOT 29
Levels
- One
Living Area
- 2098.00
Middle School
- Bartow Middle
Area Major
- 33830 - Bartow
Net Operating Income
- 0.00
Occupant Type
- Owner
Open Parking Spaces
- 0.00
Other Expense
- 0.00
Parcel Number
- 24-29-36-292204-000290
Pets Allowed
- Yes
Property Type
- Residential
Roof
- Shingle
School Elementary
- James E. Stephens Elem
Sewer
- Public Sewer
Tax Year
- 2024
Township
- 29
Utilities
- BB/HS Internet Available
- Electricity Connected
- Sewer Connected
Views
- 48
Virtual Tour Url
- https://www.propertypanorama.com/instaview/stellar/P4933989
Water Source
- None
Year Built
- 2006



