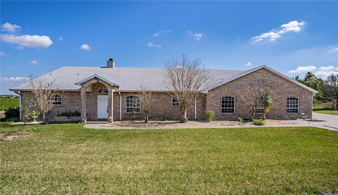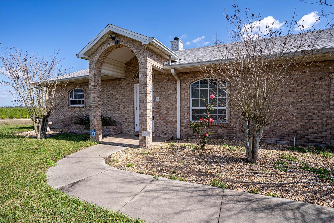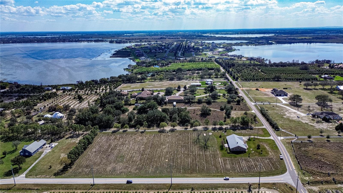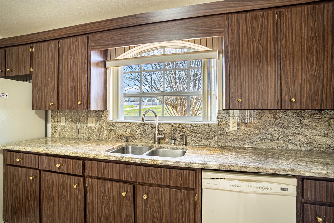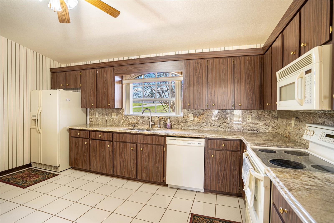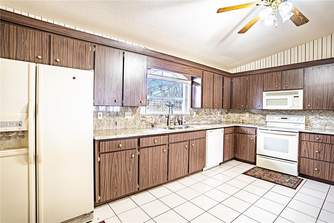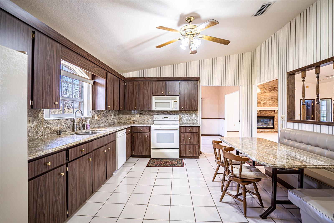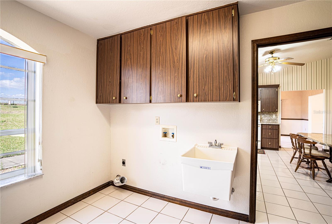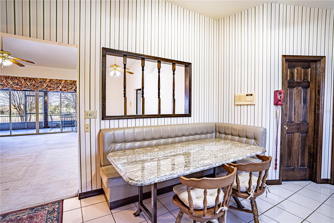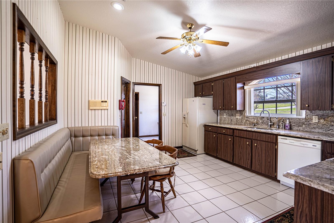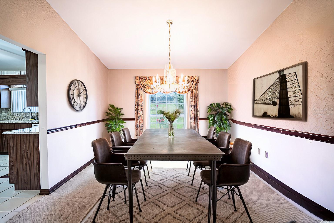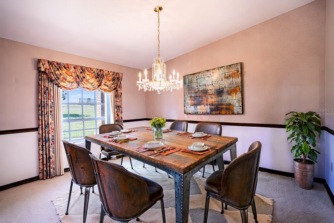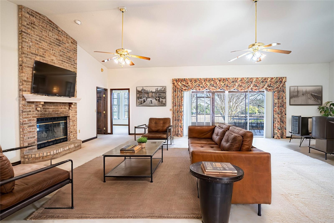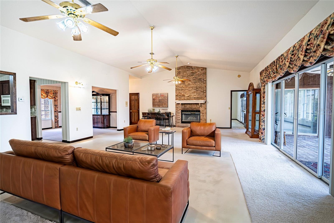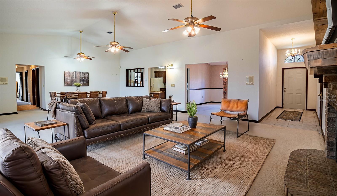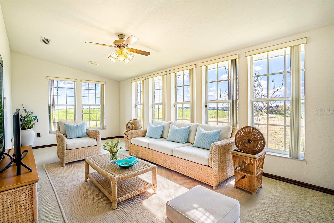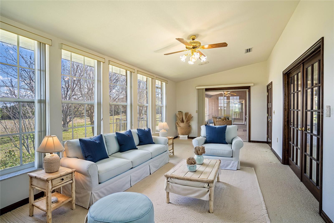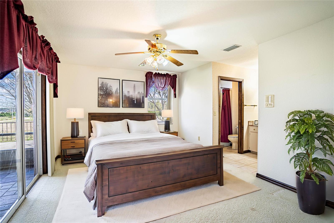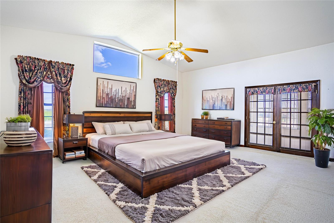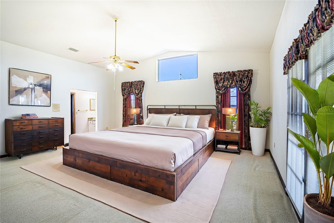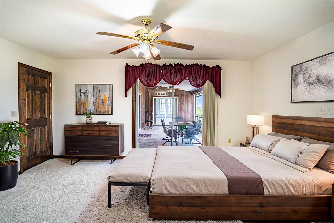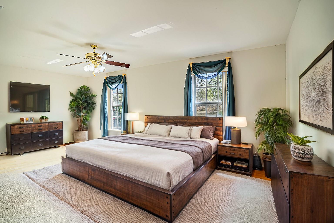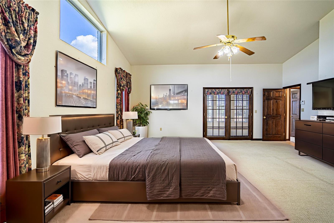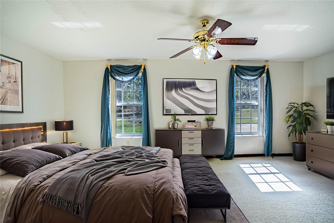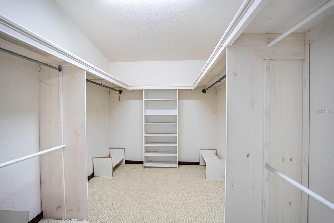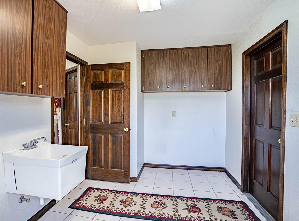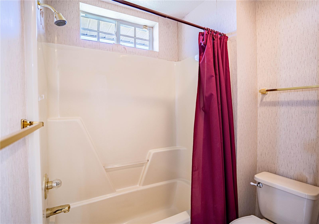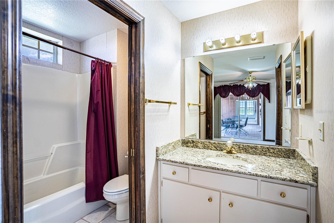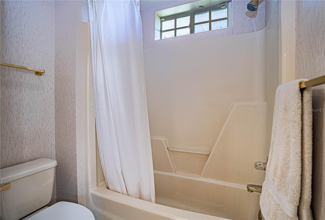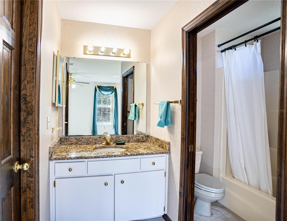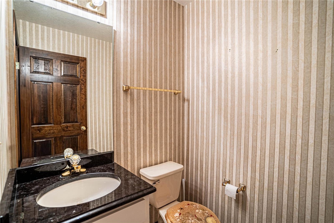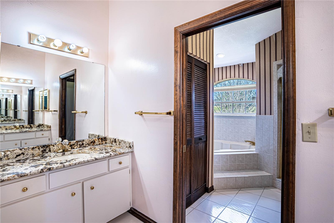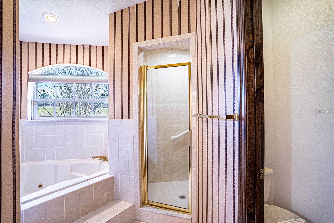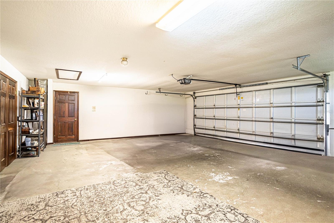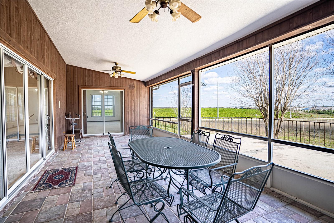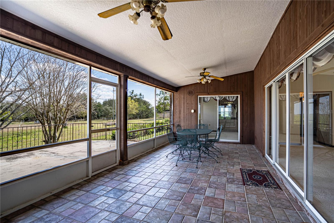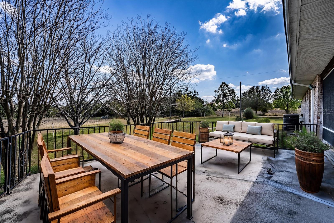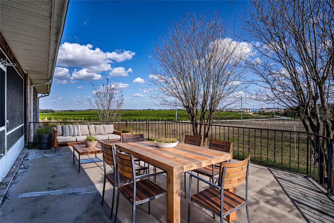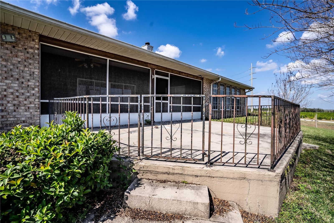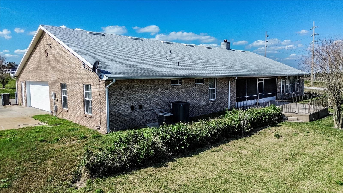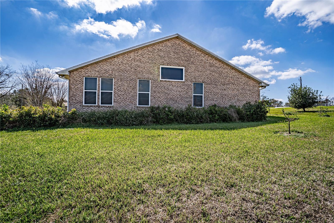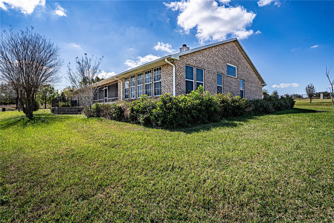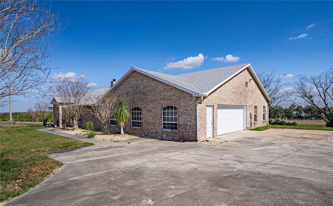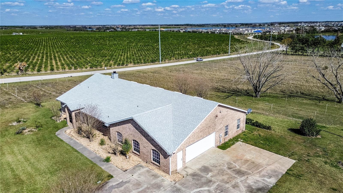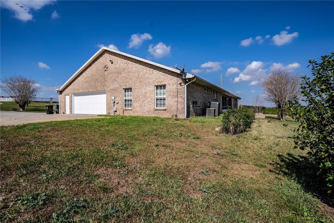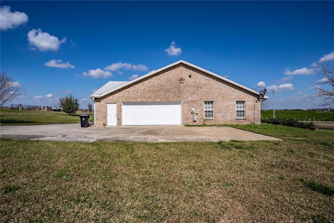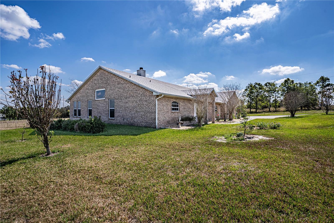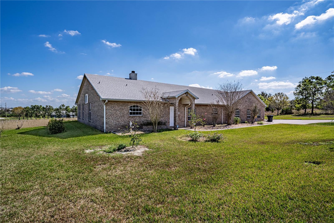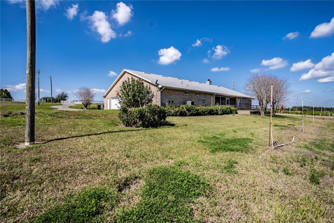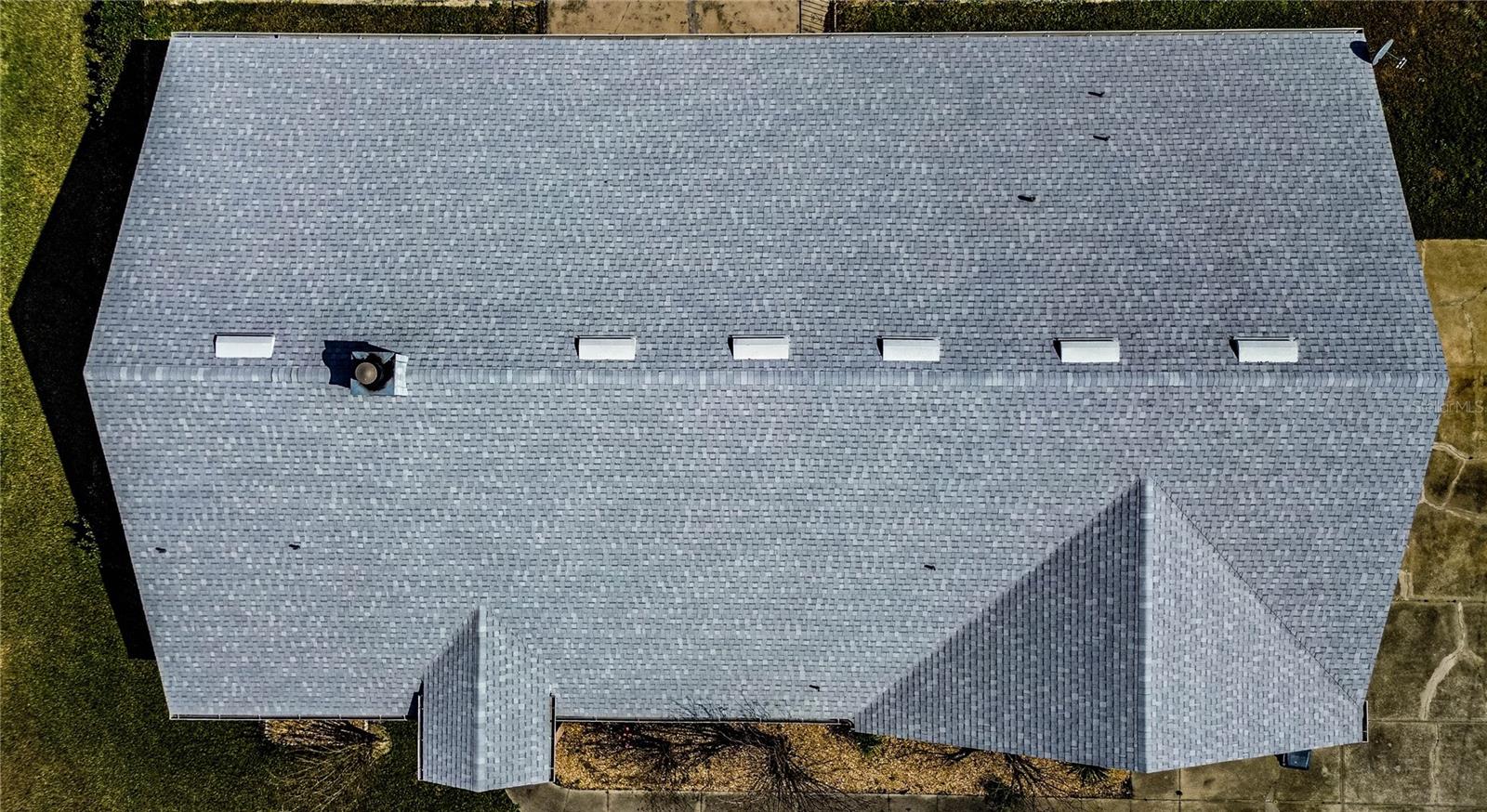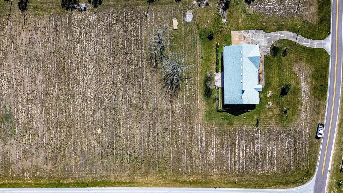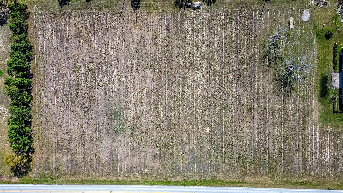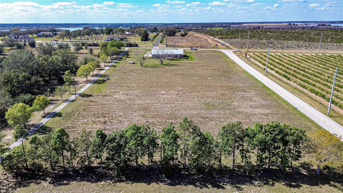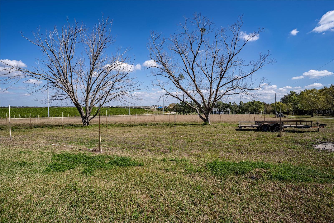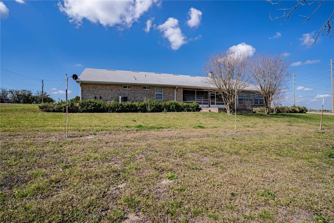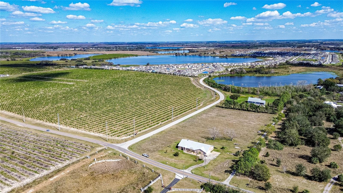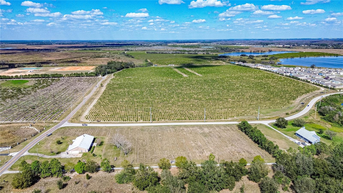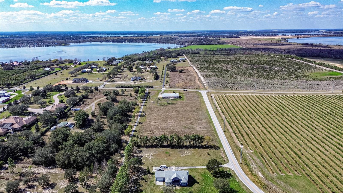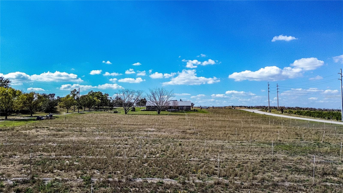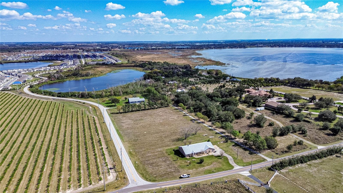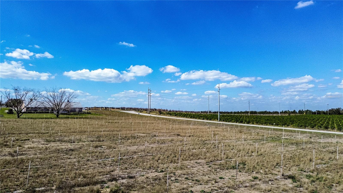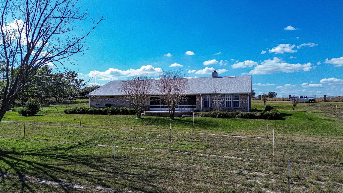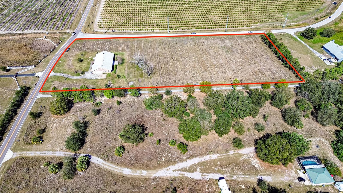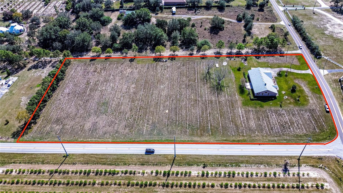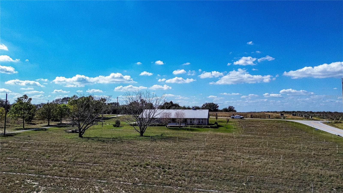1815 Adams Barn Road, LAKE ALFRED, FL 33850
Contact Broker IDX Sites Inc.
Schedule A Showing
Request more information
- MLS#: P4933615 ( Residential )
- Street Address: 1815 Adams Barn Road
- Viewed: 129
- Price: $885,000
- Price sqft: $195
- Waterfront: No
- Year Built: 1998
- Bldg sqft: 4528
- Bedrooms: 3
- Total Baths: 4
- Full Baths: 3
- 1/2 Baths: 1
- Garage / Parking Spaces: 2
- Days On Market: 139
- Additional Information
- Geolocation: 28.1133 / -81.756
- County: POLK
- City: LAKE ALFRED
- Zipcode: 33850
- Subdivision: New Armenia Rev Map
- Elementary School: Lake Alfred Elem
- Middle School: Stambaugh Middle
- High School: Auburndale High School
- Provided by: KELLER WILLIAMS REALTY SMART 1
- Contact: David Small
- 863-508-3000

- DMCA Notice
-
DescriptionStep inside this stunning 3 bedroom, 3.5 bath estate in Lake Alfred, where sophistication meets practicality. Spanning 4,528 sq. ft., this home has a meticulously crafted interior and a well planned layout for ultimate privacy. The seamlessly flowing design features a refined L shaped dining area that connects to a chefs kitchen, complete with a breakfast nook, sleek stone countertops, and state of the art appliancesideal for both intimate meals and grand entertaining. The inviting family room centers around a striking stone, wood burning fireplace, infusing warmth and character into the space. The expansive primary suite offers a serene retreat with a generous walk in closet and a spa like en suite bath. A separate in law suite, equipped with its own bedroom, bath, and private entrance, adds versatility for extended family or guests. Smart home features, including a programmable thermostat, enhance energy efficiency, while the blend of timeless and modern finishes elevates the homes aesthetic. Set on vast, agriculturally zoned land, this property accommodates equestrian pursuits and farming endeavors. The sprawling yard, maintained by an irrigation system, extends to a large, irrigated farmland with its own wellperfect for cultivation. The exterior embodies rustic elegance, featuring a spacious covered patio designed for effortless outdoor entertaining. An attached two car garage provides ample storage, while the surrounding landscape offers a tranquil countryside ambiance. Whether you envision expansive open spaces, thriving farmland, or an equestrian haven, this exceptional property presents a rare opportunity to embrace Floridas rural charm.
Property Location and Similar Properties
Features
Appliances
- Dishwasher
- Disposal
- Ice Maker
- Microwave
- Range
- Range Hood
- Refrigerator
Home Owners Association Fee
- 0.00
Carport Spaces
- 0.00
Close Date
- 0000-00-00
Cooling
- Central Air
Country
- US
Covered Spaces
- 0.00
Exterior Features
- Private Mailbox
- Rain Gutters
- Sidewalk
- Sliding Doors
Flooring
- Carpet
- Ceramic Tile
Garage Spaces
- 2.00
Heating
- Electric
- Heat Pump
High School
- Auburndale High School
Insurance Expense
- 0.00
Interior Features
- Ceiling Fans(s)
- Chair Rail
- Eat-in Kitchen
- High Ceilings
- L Dining
- Open Floorplan
- Primary Bedroom Main Floor
- Split Bedroom
- Stone Counters
- Thermostat
- Walk-In Closet(s)
Legal Description
- NEW ARMENIA REVISED MAP PB 1 PG 68A & 68B IN SEC 25 T27 R25 & SEC 30 T27 R26 THAT PART OF BLK M LOT 2 AND BLK F LOT 1 DESC AS FOLLOWS: COMM AT SE COR OF LOT 2 BLK M RUN N 40 FT W 511.24 FT TO POB CONT W 270 FT TO ELY MAINT R/W FOR ADAMS BARN RD RUN N ALONG R/W 88.52 FT RUN N 08 DEG 29 MIN 51 SEC E ALONG R/W 62.01 FT RUN E 261.16 FT RUN S 150 FT TO POB LESS PLATTED R/W FOR ADAMS BARN RD
Levels
- One
Living Area
- 3418.00
Middle School
- Stambaugh Middle
Area Major
- 33850 - Lake Alfred
Net Operating Income
- 0.00
Occupant Type
- Vacant
Open Parking Spaces
- 0.00
Other Expense
- 0.00
Parcel Number
- 25-27-25-300600-013022
Property Condition
- Completed
Property Type
- Residential
Roof
- Shingle
School Elementary
- Lake Alfred Elem
Sewer
- Septic Tank
Tax Year
- 2024
Township
- 27
Utilities
- Fiber Optics
- Private
- Sprinkler Well
Views
- 129
Virtual Tour Url
- https://www.propertypanorama.com/instaview/stellar/P4933615
Water Source
- None
Year Built
- 1998



