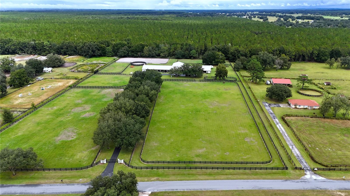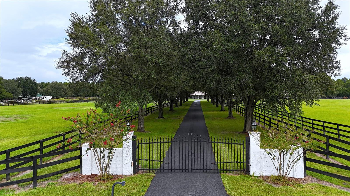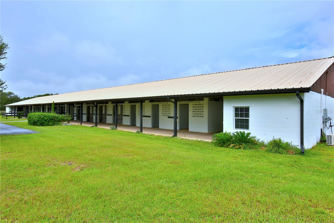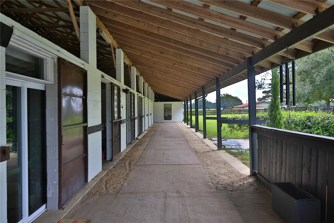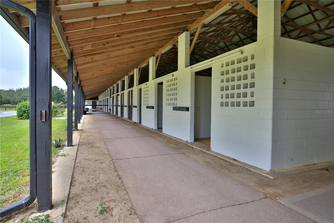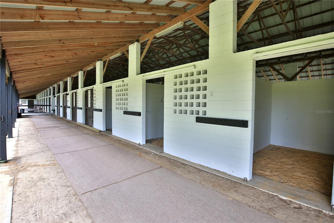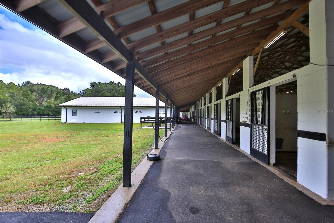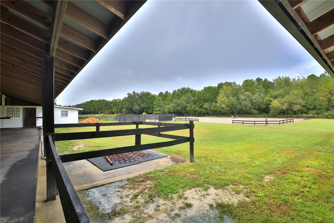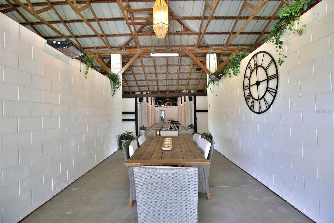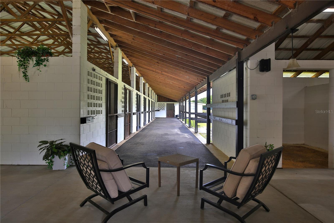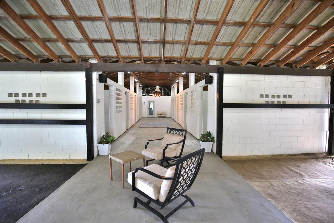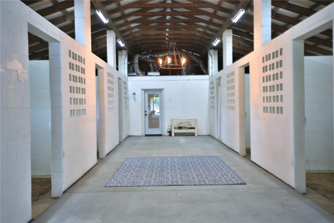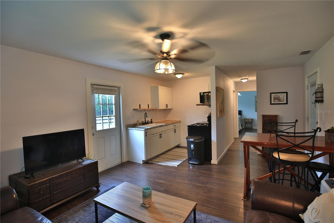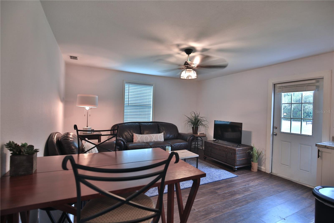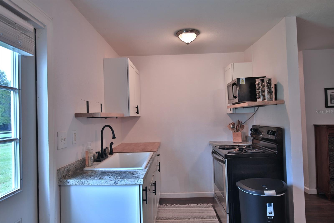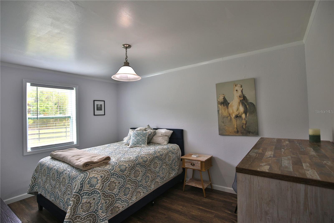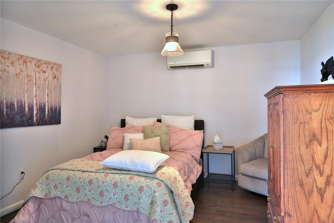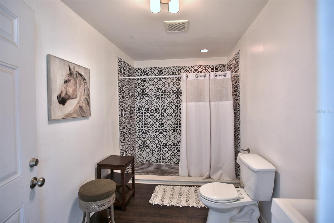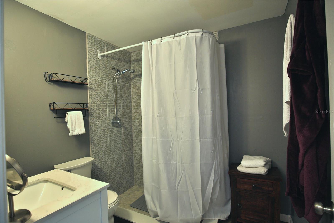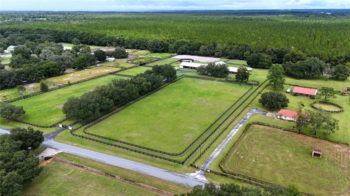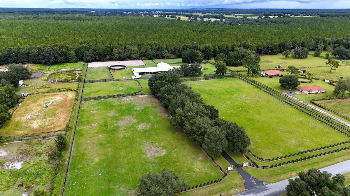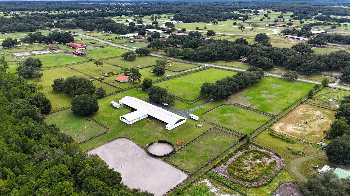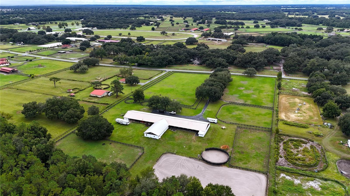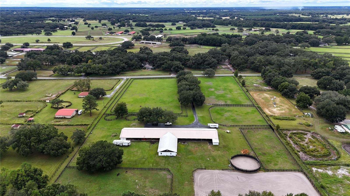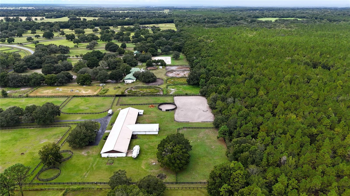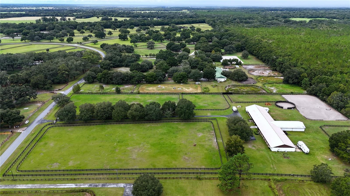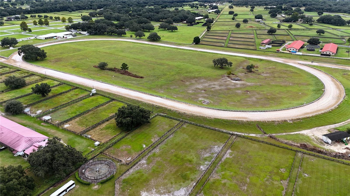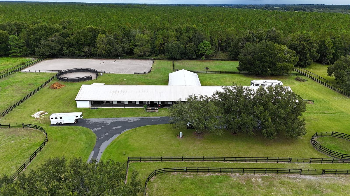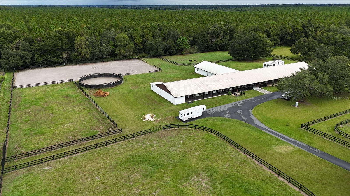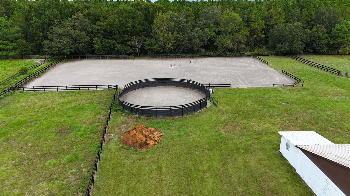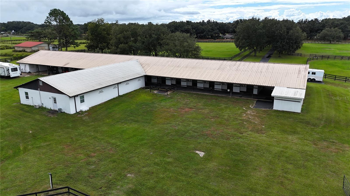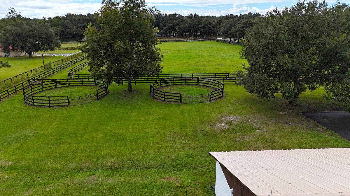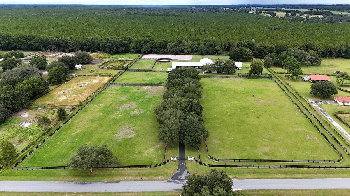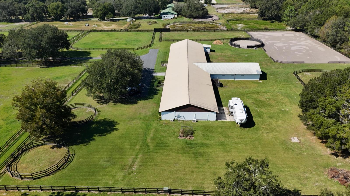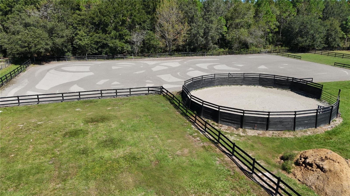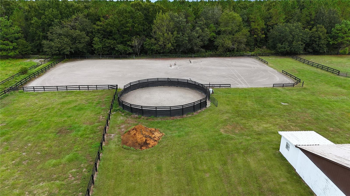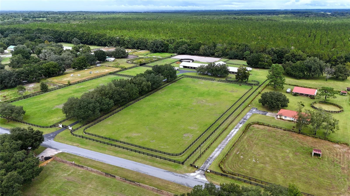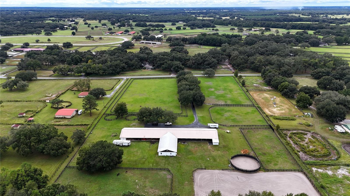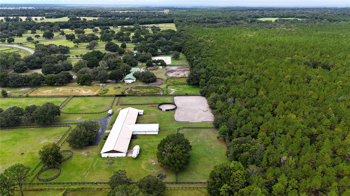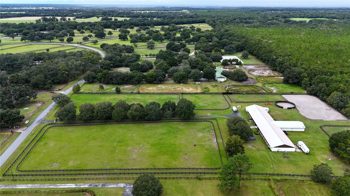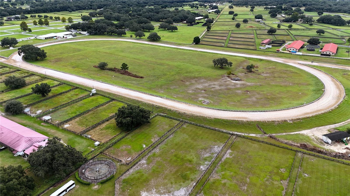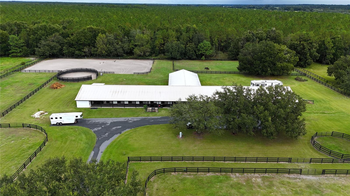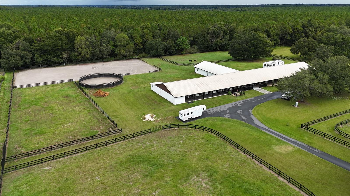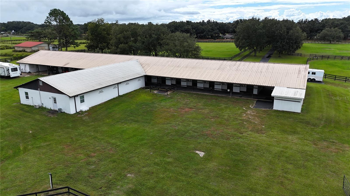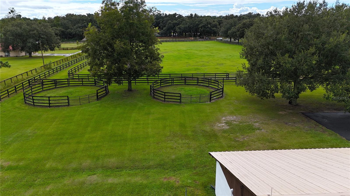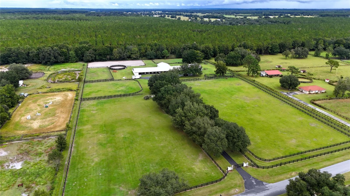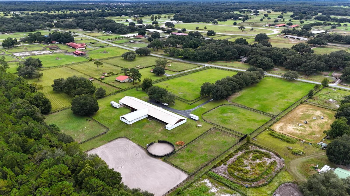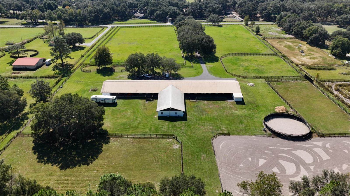21051 42nd Street, MORRISTON, FL 32668
Contact Broker IDX Sites Inc.
Schedule A Showing
Request more information
- MLS#: OM710904 ( Residential )
- Street Address: 21051 42nd Street
- Viewed: 38
- Price: $1,695,000
- Price sqft: $83
- Waterfront: No
- Year Built: 2007
- Bldg sqft: 20385
- Bedrooms: 5
- Total Baths: 3
- Full Baths: 3
- Days On Market: 34
- Additional Information
- Geolocation: 29.2704 / -82.4199
- County: LEVY
- City: MORRISTON
- Zipcode: 32668
- Subdivision: Starting Point Sub
- Elementary School: Williston
- Middle School: Williston
- High School: Williston

- DMCA Notice
-
DescriptionTurnkey 10 Acre Horse Show Farm in the NW Enter through a striking oak lined driveway and discover a turnkey facility ready for training, living, and entertaining. Elegant and fully remodeled 10 acre equestrian estate located in NW Ocalajust 4 miles from HITS and 18 miles from WEC. Nestled within the prestigious Starting Point Complex, this property is surrounded by a vibrant community of hunters, jumpers, dressage, pleasure, and racehorses, complete with bridle paths and optional access to a 5/8 mile training track. The centerpiece of the estate is a thoughtfully designed 38 stall concrete block barn, divided into three distinct wings for optimal functionality and comfort: West Wing: 18 stalls, lounge/tack room, and two wash racks with running water. East Wing: 12 stalls, a spacious air conditioned lounge/tack room, plus three newly constructed bedrooms, a full bathroom, and a separate laundry roomall equipped with new AC/heat units. These versatile spaces can easily convert into offices or additional lounges. North Wing: A beautifully renovated 1 bedroom, 1 bathroom apartment featuring updated plumbing and electrical, central AC/heat, new flooring, windows, and more. In total, the property offers approximately 1,400 sq ft of living space with 4 bedrooms and 2 full bathrooms. The equestrian enthusiast will enjoy 4 paddocks with water lines, expansive grass jump field, three round pens, newly painted 3 board fencing, new gutters, RV hookups, and infrastructure in place for additional paddocks.
Property Location and Similar Properties
Features
Appliances
- Microwave
- Range
- Refrigerator
Home Owners Association Fee
- 1600.00
Association Name
- Kaite Boyd
Association Phone
- 352274-8760
Carport Spaces
- 0.00
Close Date
- 0000-00-00
Cooling
- Central Air
Country
- US
Covered Spaces
- 0.00
Exterior Features
- Lighting
Fencing
- Board
- Fenced
Flooring
- Laminate
Furnished
- Furnished
Garage Spaces
- 0.00
Heating
- Electric
High School
- Williston Middle High School-LV
Insurance Expense
- 0.00
Interior Features
- Ceiling Fans(s)
- Kitchen/Family Room Combo
- Living Room/Dining Room Combo
- Open Floorplan
- Primary Bedroom Main Floor
Legal Description
- 16-14-19 0010.00 ACRES STARTING POINT S/D E 501.20 FT OF TRACT 5 OR BOOK 1694 PAGE 503
Levels
- One
Living Area
- 1400.00
Lot Features
- Farm
- In County
- Level
- Oversized Lot
- Pasture
- Paved
- Zoned for Horses
Middle School
- Williston Middle High School-LV
Area Major
- 32668 - Morriston
Net Operating Income
- 0.00
Occupant Type
- Owner
Open Parking Spaces
- 0.00
Other Expense
- 0.00
Other Structures
- Barn(s)
Parcel Number
- 17995-002-00
Pets Allowed
- Cats OK
- Dogs OK
Property Condition
- Completed
Property Type
- Residential
Roof
- Metal
School Elementary
- Williston Elementary School-LV
Sewer
- Septic Tank
Tax Year
- 2024
Township
- 14S
Utilities
- Electricity Available
Views
- 38
Water Source
- Well
Year Built
- 2007
Zoning Code
- A-1



