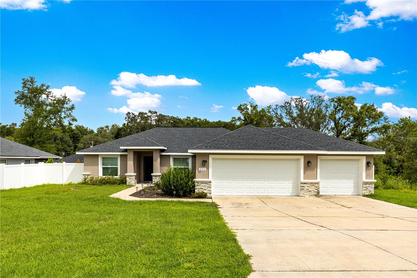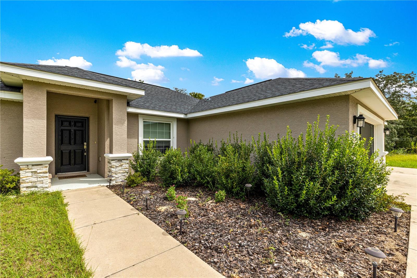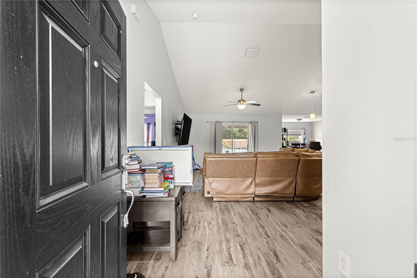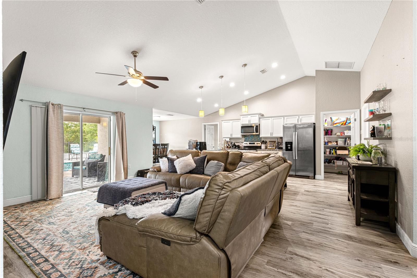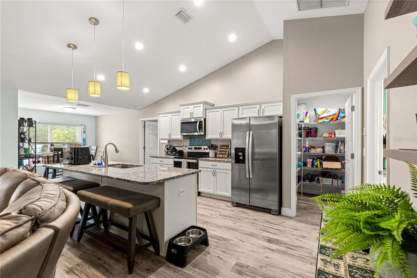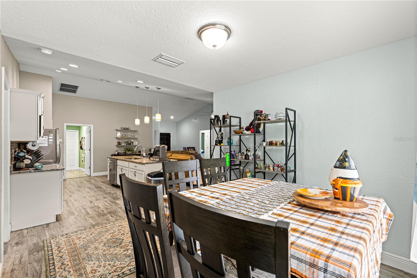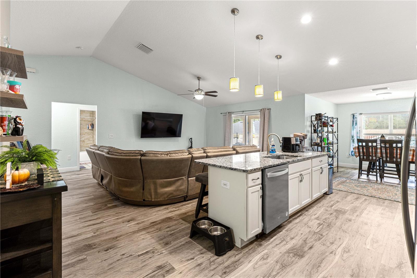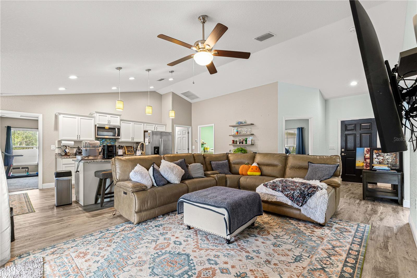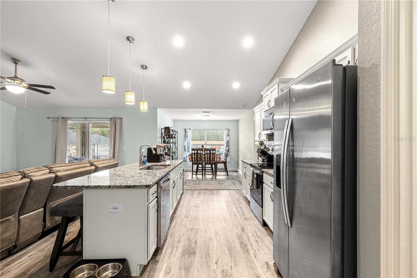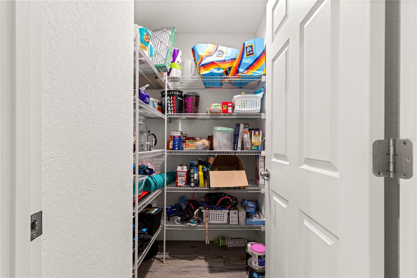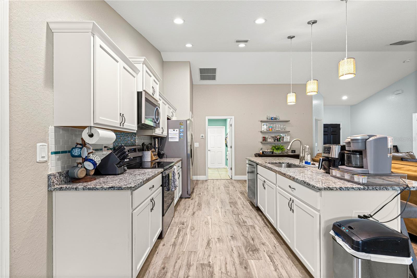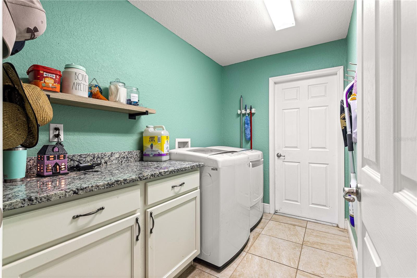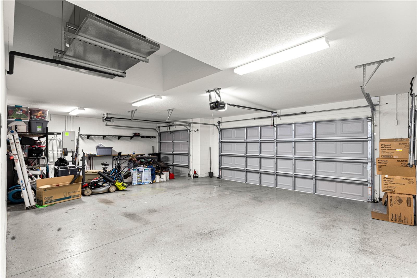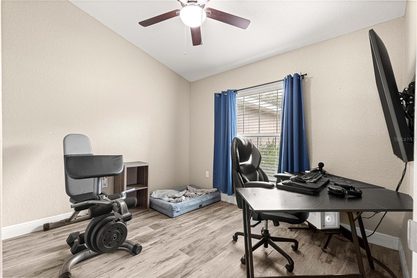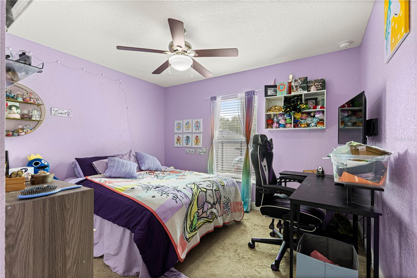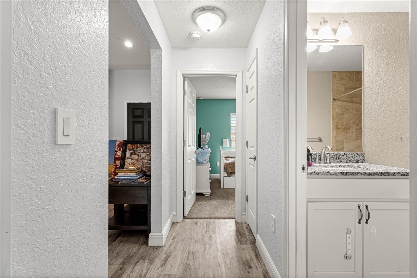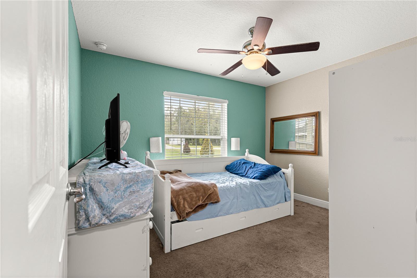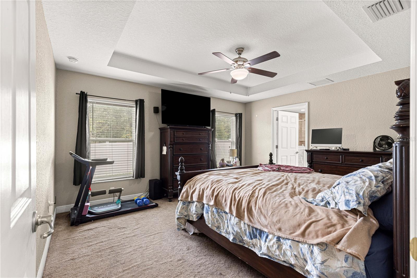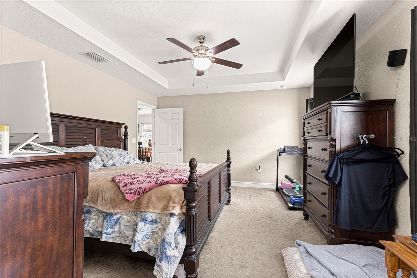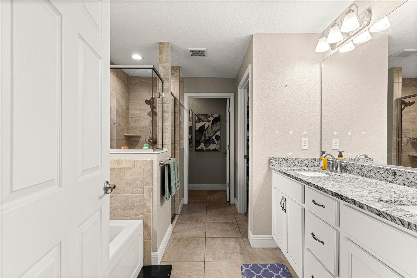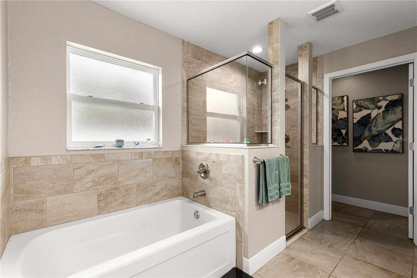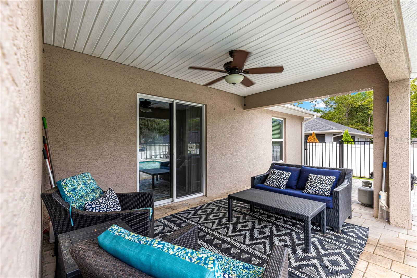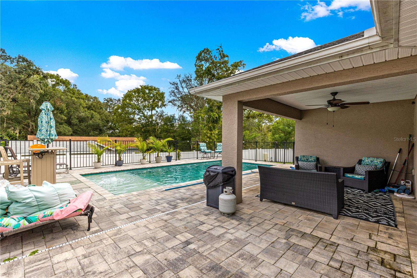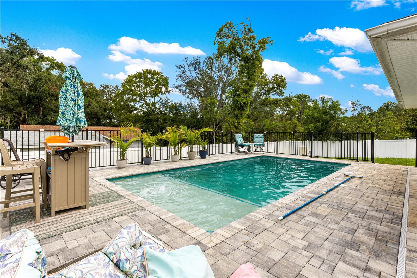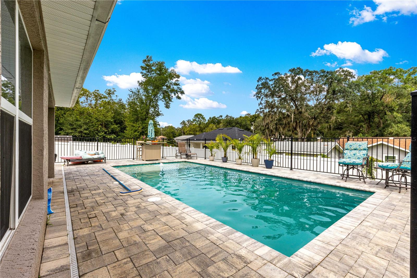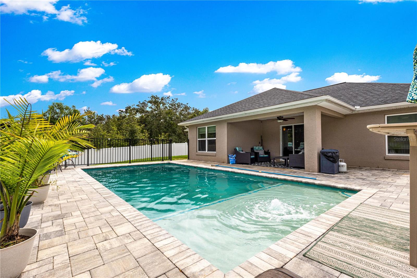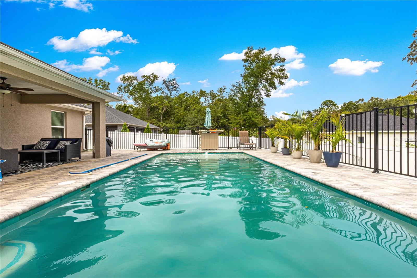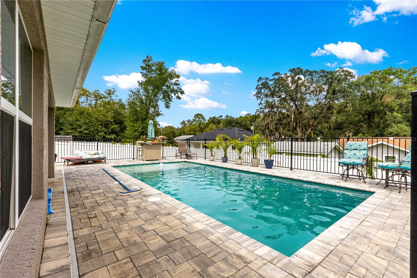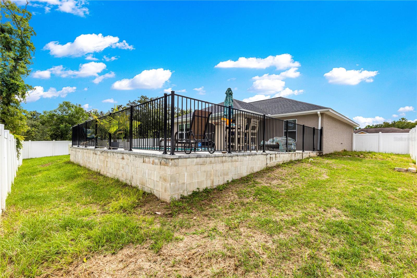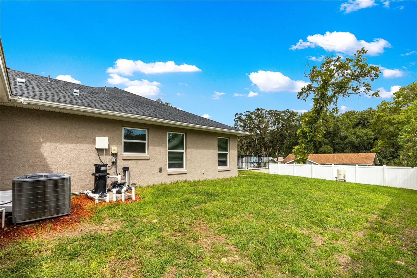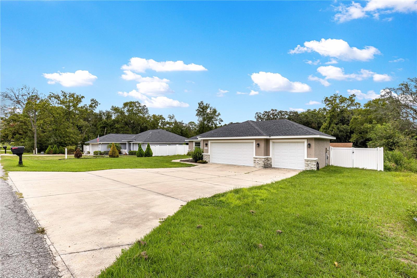8753 159th Place, SUMMERFIELD, FL 34491
Contact Broker IDX Sites Inc.
Schedule A Showing
Request more information
- MLS#: OM709375 ( Residential )
- Street Address: 8753 159th Place
- Viewed: 1
- Price: $389,900
- Price sqft: $151
- Waterfront: No
- Year Built: 2021
- Bldg sqft: 2585
- Bedrooms: 3
- Total Baths: 2
- Full Baths: 2
- Days On Market: 2
- Additional Information
- Geolocation: 28.9908 / -82.0082
- County: MARION
- City: SUMMERFIELD
- Zipcode: 34491
- Subdivision: Orange Blossom Hills
- Elementary School: Harbour View
- Middle School: Lake Weir
- High School: Belleview
- Provided by: BERKSHIRE HATHAWAY HS FLORIDA

- DMCA Notice
-
DescriptionDiscover this beautifully designed contemporary pool home offering modern comfort and style. Featuring a spacious open split floor plan, this residence is perfect for both entertaining and everyday living. The thoughtfully planned layout separates the primary suite from the guest bedrooms for added privacy, while the open concept living, dining, and kitchen areas flow seamlessly. Step outside to a covered patio and beautiful pavers that frames the sparkling poolideal for enjoying Floridas sunny days or hosting evening gatherings. Pool also features a ledge for seating and lights. The backyard is fully fenced with vinyl fencing for privacy. The home also has an attached two car garage with an additional golf cart space ensures ample room for vehicles, storage, and your golf adventures. Tucked away on a quiet dead end street, this home provides a peaceful retreat while still being just minutes from The Villages,the VA clinic, as well as convenient shopping, dining, and entertainment options. Whether youre seeking a permanent residence or a vacation retreat, this home offers a perfect blend of modern living, convenience, and resort style relaxation. Close enough to take the golf cart to Publix.
Property Location and Similar Properties
Features
Appliances
- Dishwasher
- Ice Maker
- Microwave
- Range
- Refrigerator
Home Owners Association Fee
- 0.00
Carport Spaces
- 0.00
Close Date
- 0000-00-00
Cooling
- Central Air
Country
- US
Covered Spaces
- 0.00
Exterior Features
- Private Mailbox
- Sliding Doors
Flooring
- Carpet
- Laminate
Garage Spaces
- 3.00
Heating
- Central
- Electric
High School
- Belleview High School
Insurance Expense
- 0.00
Interior Features
- Ceiling Fans(s)
- Eat-in Kitchen
- High Ceilings
- Kitchen/Family Room Combo
- Open Floorplan
- Primary Bedroom Main Floor
- Split Bedroom
- Stone Counters
- Thermostat
- Walk-In Closet(s)
Legal Description
- SEC 21 TWP 17 RGE 23 PLAT BOOK G PAGE 023 ORANGE BLOSSOM HILLS UNIT 9 BLK 114 LOTS 1.2.3
Levels
- One
Living Area
- 1702.00
Lot Features
- Cul-De-Sac
Middle School
- Lake Weir Middle School
Area Major
- 34491 - Summerfield
Net Operating Income
- 0.00
Occupant Type
- Owner
Open Parking Spaces
- 0.00
Other Expense
- 0.00
Parcel Number
- 4709-114-001
Parking Features
- Driveway
- Garage Door Opener
- Golf Cart Garage
Pets Allowed
- Yes
Pool Features
- Deck
- In Ground
- Lighting
Possession
- Negotiable
Property Type
- Residential
Roof
- Shingle
School Elementary
- Harbour View Elementary School
Sewer
- Septic Tank
Style
- Contemporary
Tax Year
- 2024
Township
- 17S
Utilities
- Electricity Connected
View
- Pool
Virtual Tour Url
- https://www.propertypanorama.com/instaview/stellar/OM709375
Water Source
- Well
Year Built
- 2021
Zoning Code
- R1



